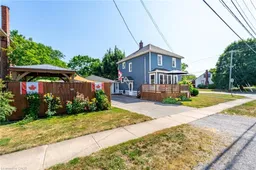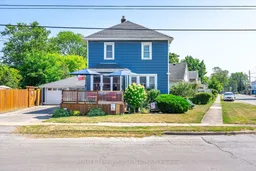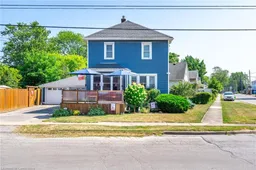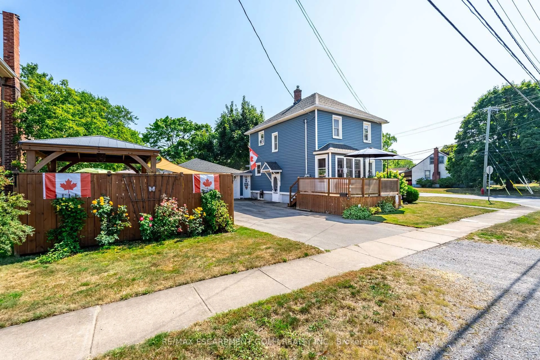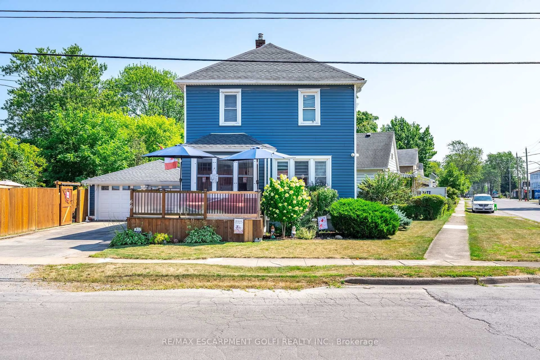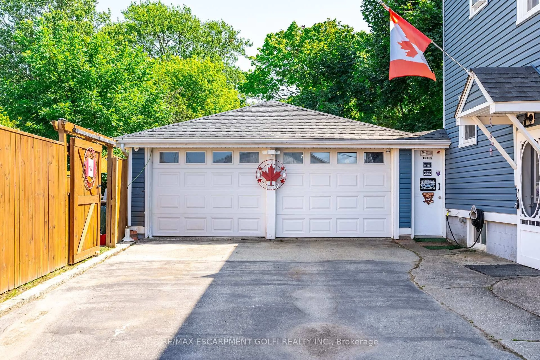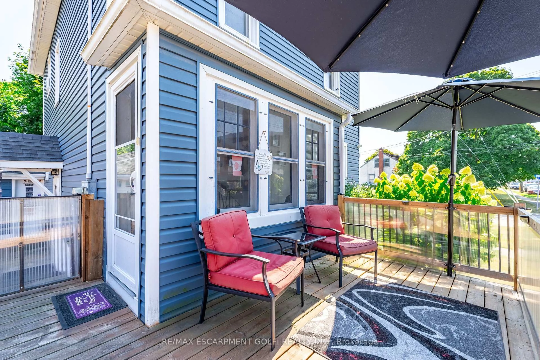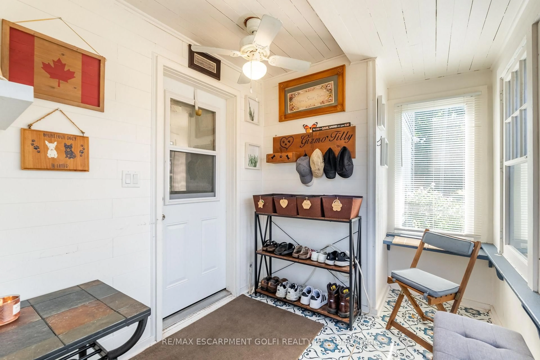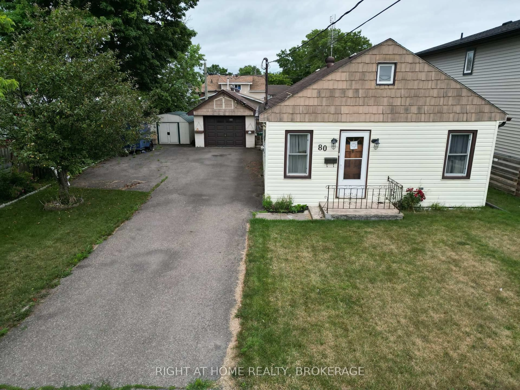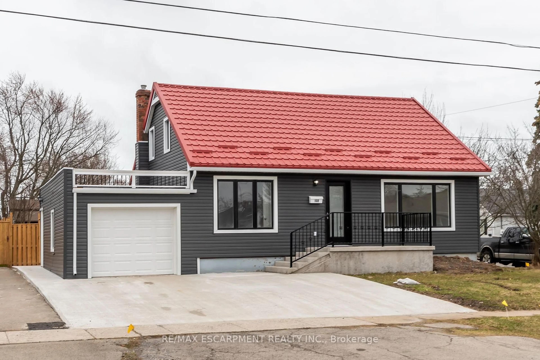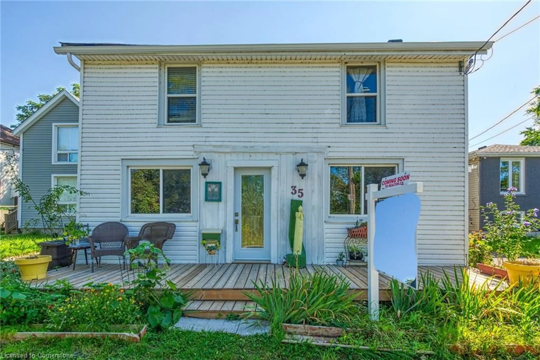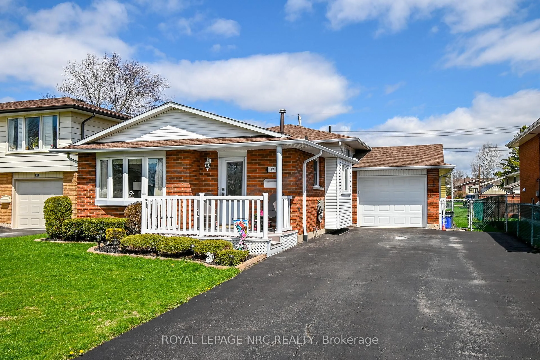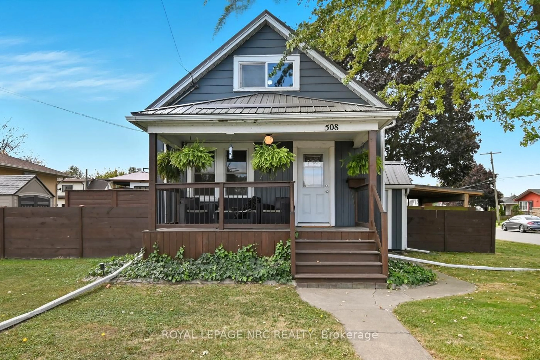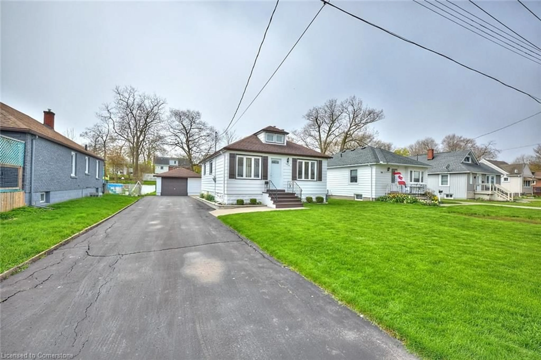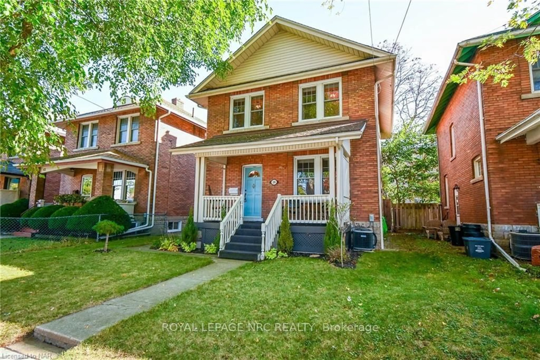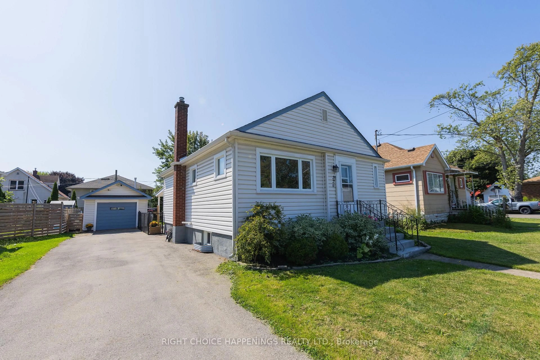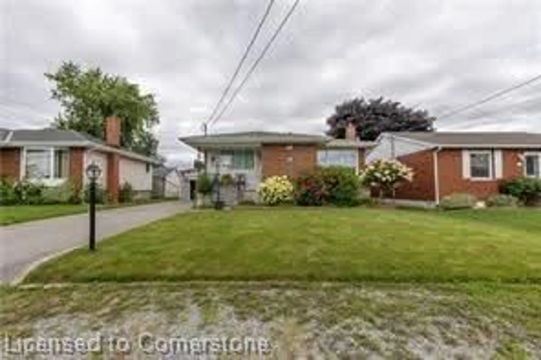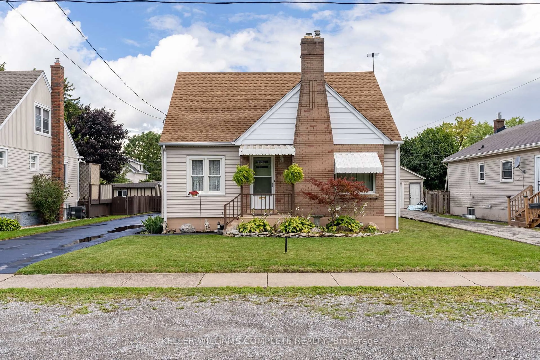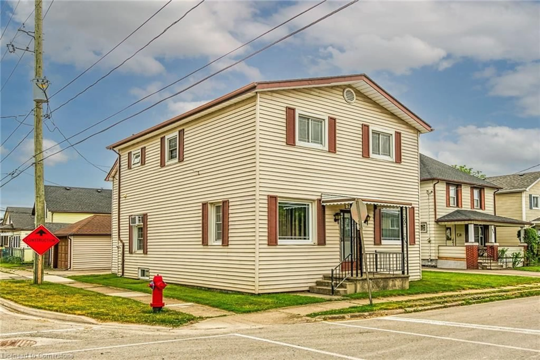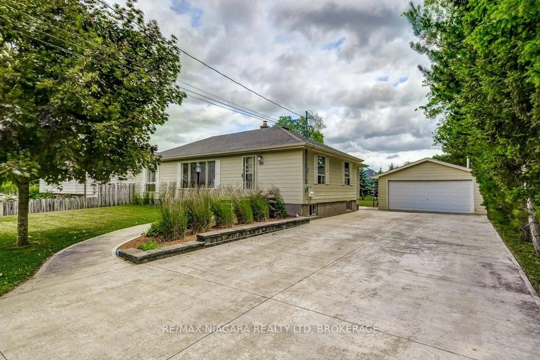66 Neff St, Port Colborne, Ontario L3K 3T1
Contact us about this property
Highlights
Estimated valueThis is the price Wahi expects this property to sell for.
The calculation is powered by our Instant Home Value Estimate, which uses current market and property price trends to estimate your home’s value with a 90% accuracy rate.Not available
Price/Sqft$409/sqft
Monthly cost
Open Calculator
Description
Welcome to your new charming home in the heart of Port Colborne where comfort, convenience, & community come together. You'll love the inviting enclosed front porch, newer front deck & fenced yard, as well as the attached 2-car garage complete with hydro & natural gas line, perfect for a hobbyists or a workshop. Inside, the first floor offers a cozy living room with electric fireplace, fresh 4-piece bathroom, along with an updated kitchen with granite counters thats ideal for gatherings PLUS a flex room that can be used as a bedroom if you're looking for main floor living! Upstairs features three bedrooms, including one currently enjoyed as a walk-in closet, & a 4-piece bathroom showcasing the original claw foot tub. The partially finished basement with separate side entrance offers additional living space, storage room, laundry/utility room & the potential for a future bathroom. Ideally situated within walking distance to the Welland Canal, Lake Erie, West Street, shops, restaurants, schools, & parks, this home places you at the centre of Port Colborne's vibrant lifestyle. From boating & fishing to beach days & watching ships glide through the canal, recreation is always at your doorstep. With the city's thoughtful growth plans, developing tourism sector, & unmatched value in the Niagara Region, now is the time to make your move.
Property Details
Interior
Features
Main Floor
Foyer
2.09 x 2.3Living
3.95 x 3.64Kitchen
2.97 x 6.45Combined W/Dining
4th Br
3.08 x 3.07Exterior
Features
Parking
Garage spaces 2
Garage type Attached
Other parking spaces 4
Total parking spaces 6
Property History
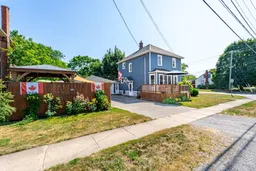 29
29