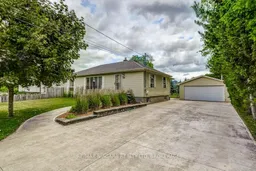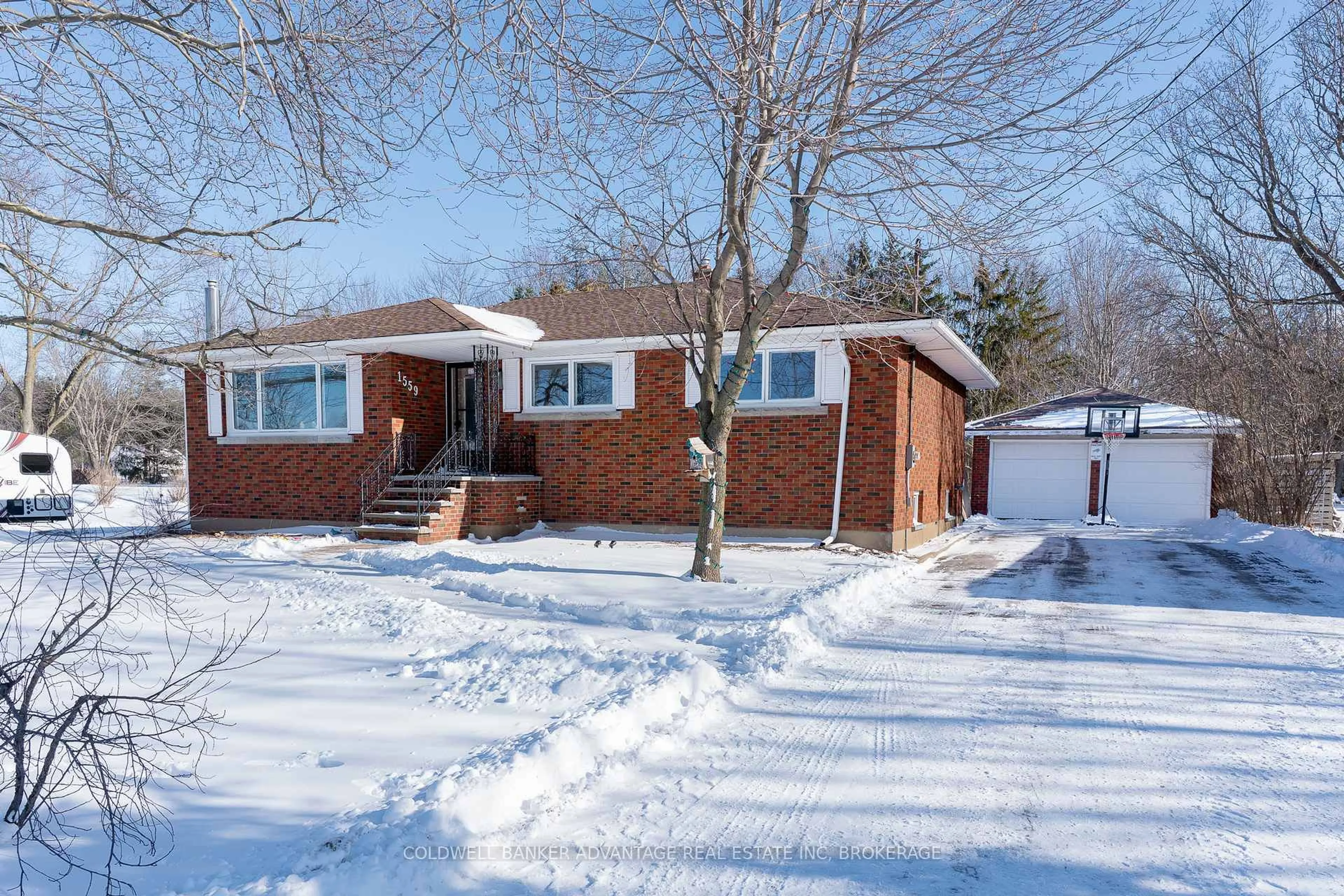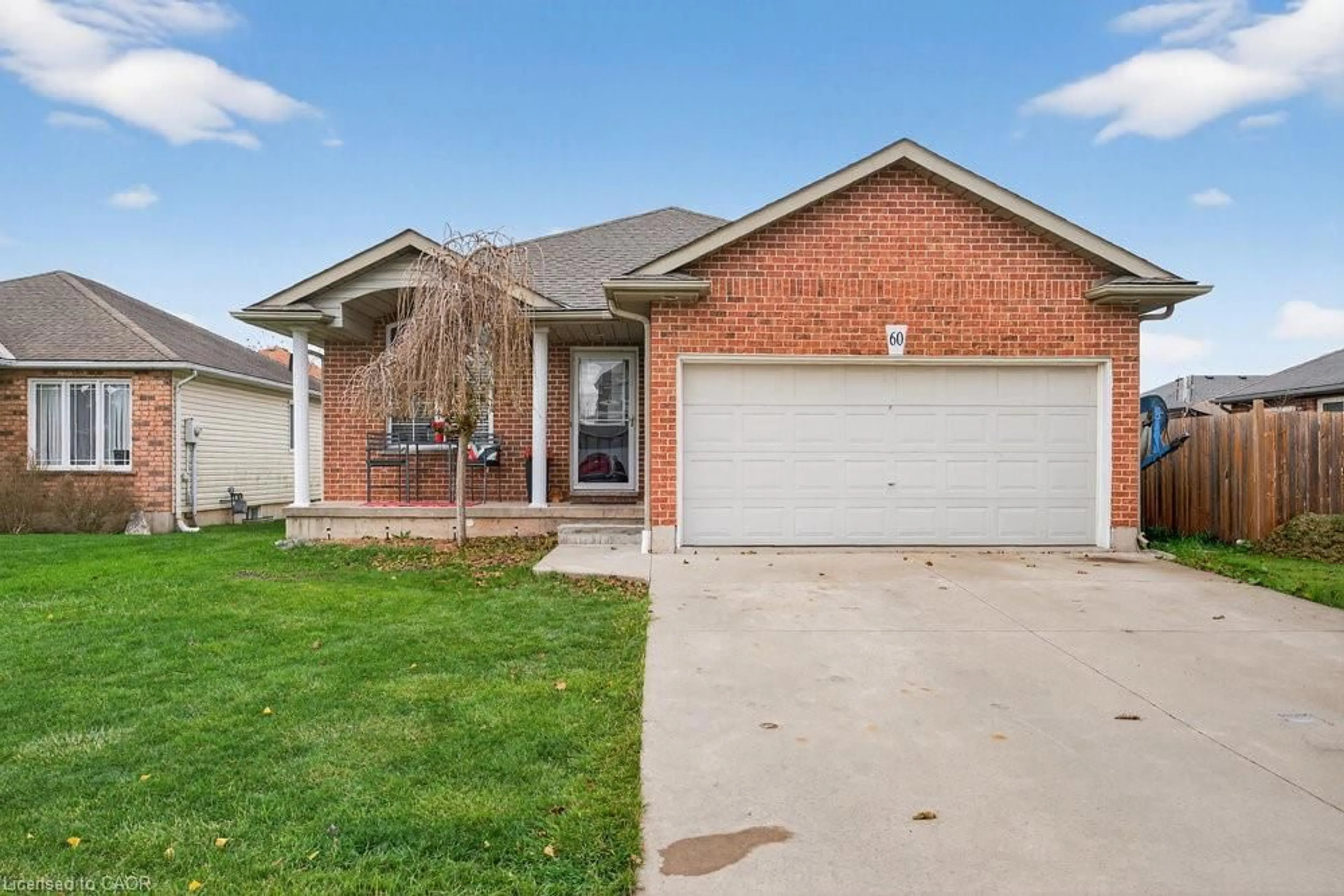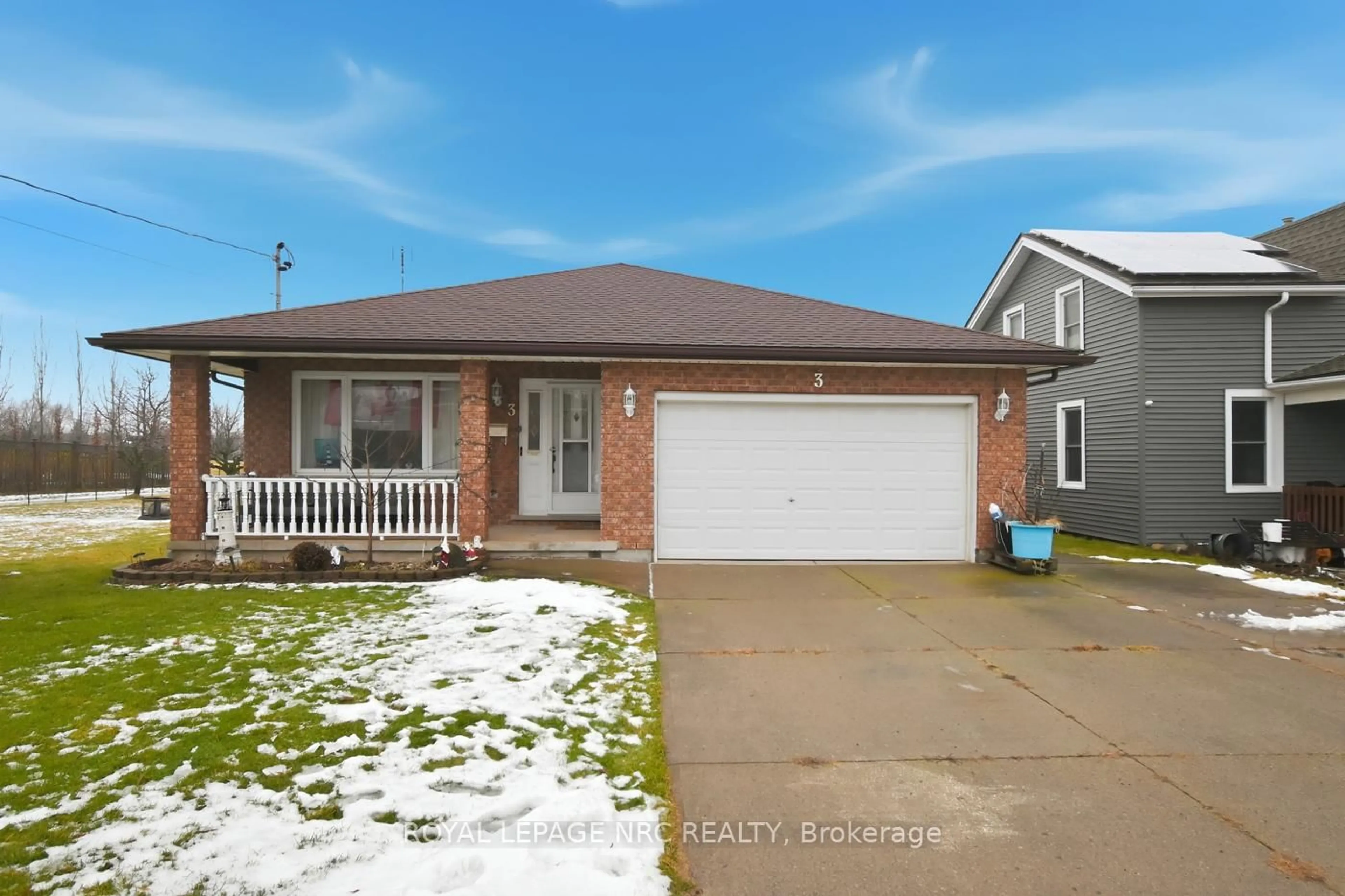This spacious bungalow offers 1,575 sqft of main floor living and sits on an incredible 75 x 173 ft tree-lined, high and dry, pool-sized lot in one of the areas most desirable neighbourhoods just steps from parks, schools, and shopping. Inside, you'll find a flexible layout featuring a formal living room with original hardwood under the carpet, den, and a cozy family room, perfect for entertaining, working from home, or simply relaxing. The family room boasts vaulted ceilings with exposed beams, a gas fireplace, and double patio doors that walk out to a lower deck, an ideal spot for your morning coffee or evening wine. With its size and charm, this space could easily be converted into a stunning primary bedroom. There are two oversized bedrooms, a full 4-piece bathroom, and a convenient 1-piece bath thats already partially roughed-in for a potential 3-piece. The full-height, unfinished basement is clean, dry, and ready for future finishing or ample storage. Multiple walkouts provide easy access to rear decks and the expansive backyard, perfect for outdoor living. The extra-long, double-wide concrete driveway leads to a detached 2-car garage with drive-thru access, fully insulated, heated with a gas furnace, and equipped with hydro, making it an ideal workshop, hobby space, or storage area. At the rear of the property, you'll also find a custom garden shed set on a poured concrete pad. Don't miss this rare opportunity to own an oversized lot in a fantastic location!
 50
50





