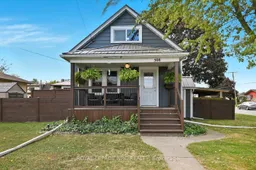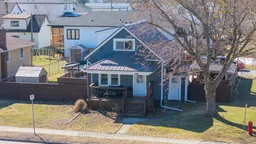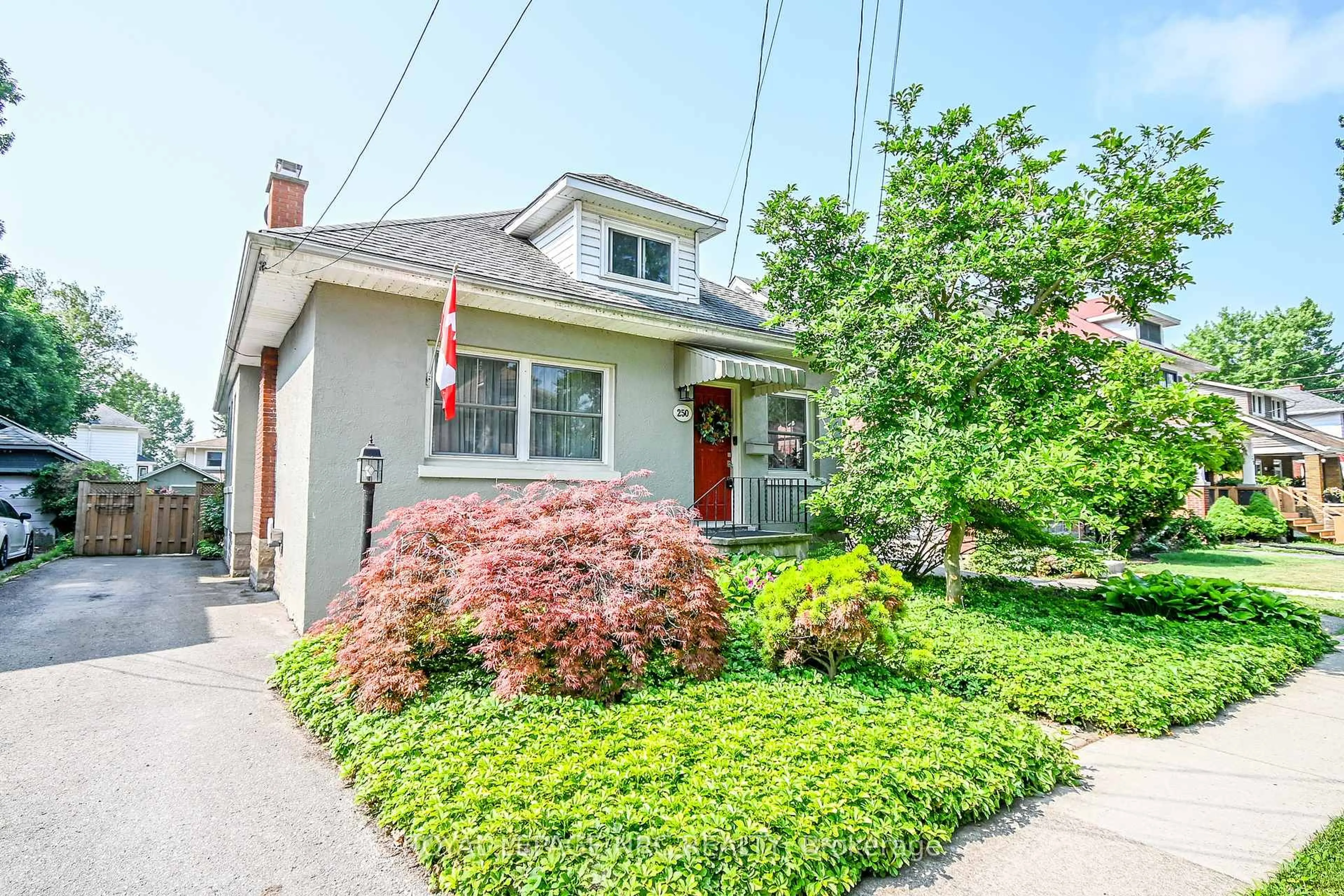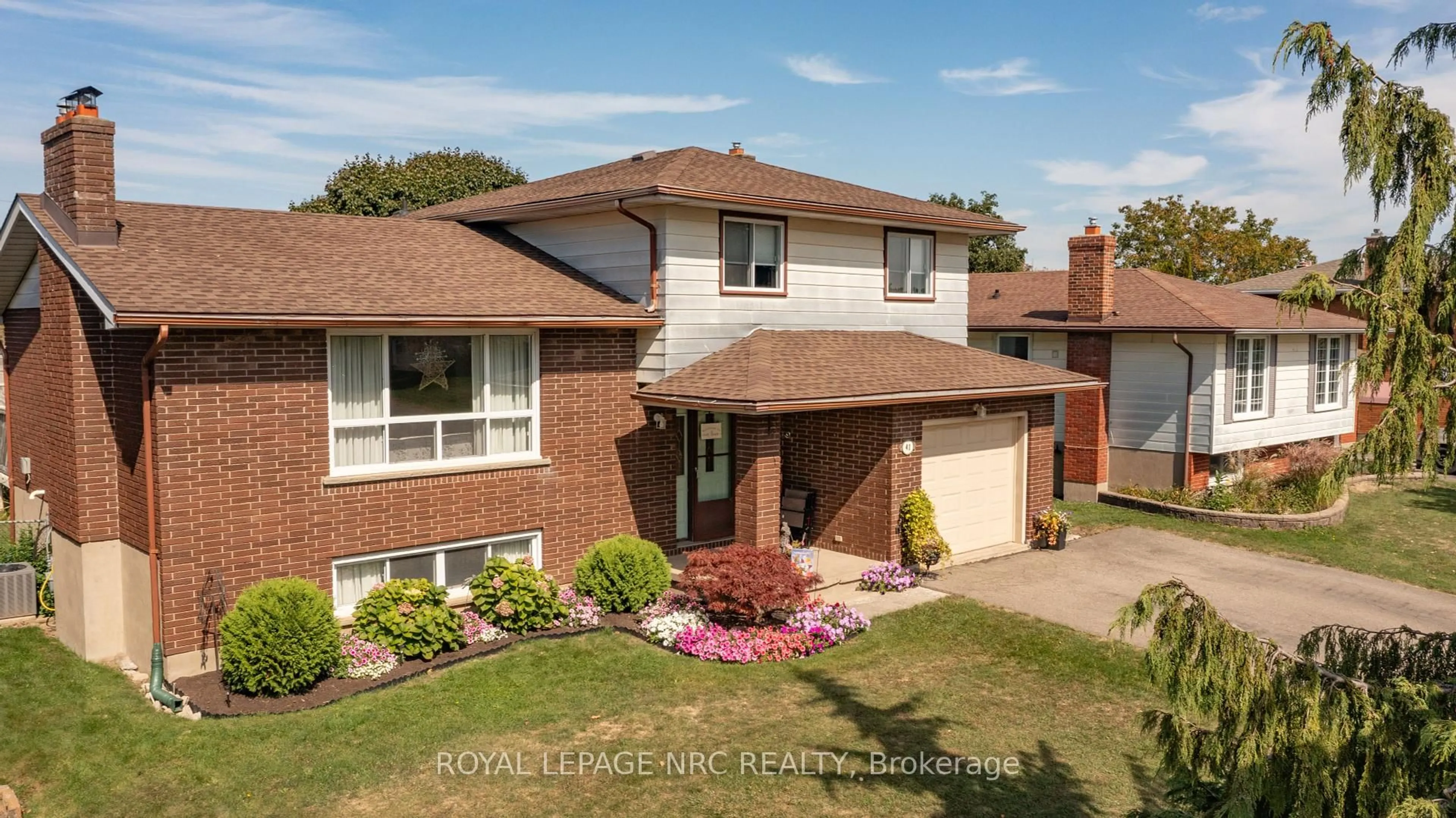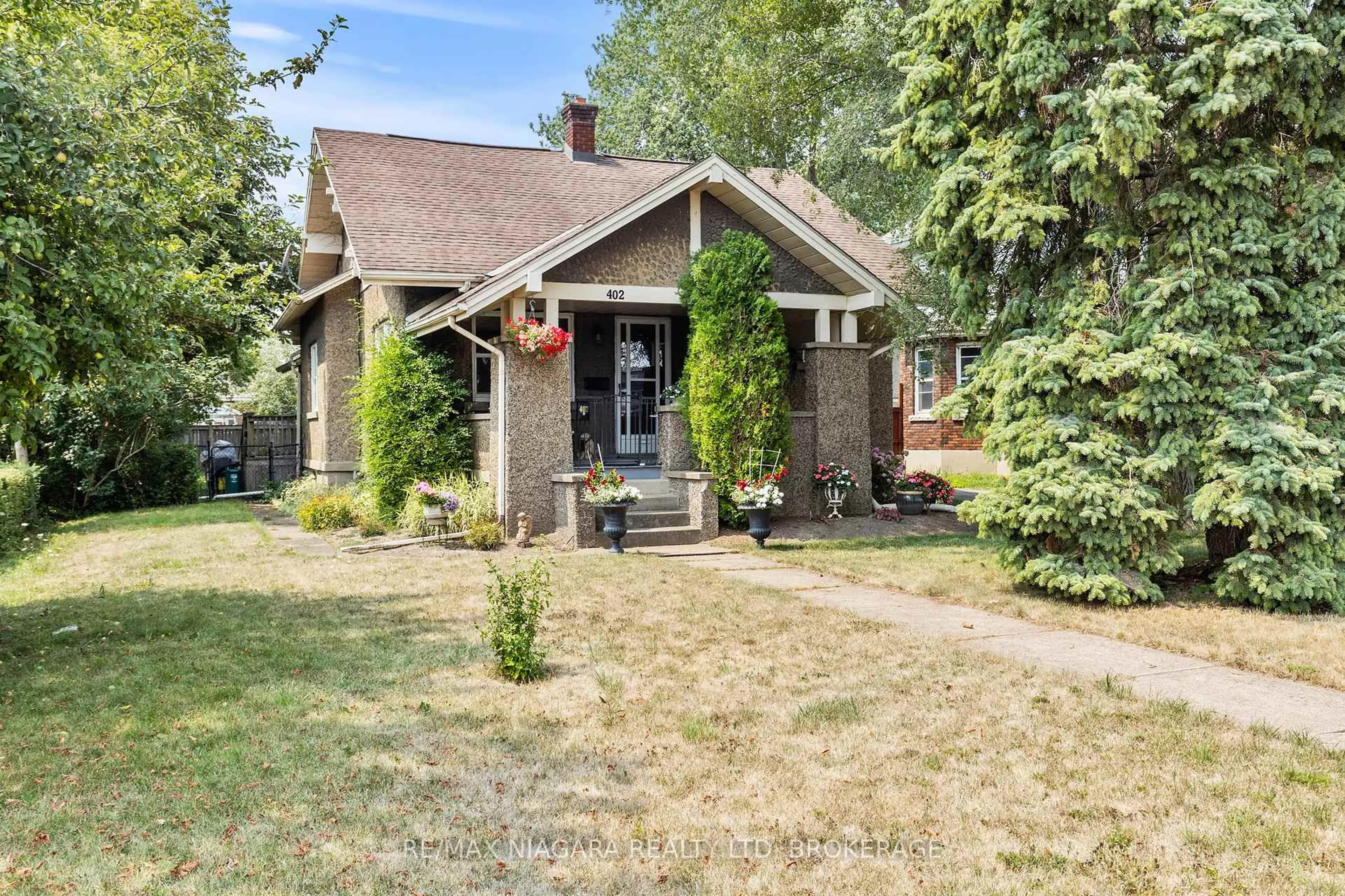This charming 1.5-storey home offers the perfect blend of character, comfort, and backyard fun. Built in 1937 and thoughtfully updated throughout, this 3-bedroom, 2-bathroom home sits on a generous 64 x 110 lot with a backyard thats made for warm-weather living. Whether you're cooling off in the pool in the summer, unwinding on the deck, or enjoying the covered hot tub area, the outdoor space is ready for sunny days and fall nights. Recent updates include the furnace, A/C, hot water tank, siding, windows, paint throughout, basement flooring and a steel roof. A well-designed addition brings a spacious main floor primary bedroom and a stunning 5-piece bath with a soaker tub. The home features a covered front porch perfect for morning coffee, a large living room, and a functional kitchen that opens to your fenced yard and pool. Upstairs you'll find two more bedrooms and a second full bath. The basement offers a recroom with new tile flooring, laundry & storage area. The two-car garage is currently set up as a workshop, gym, and storage space fully insulated and drywalled, with the flexibility to return to a traditional garage. Zoned MU (Mixed Use), this property opens the door to small business potential with space to operate from the garage. You're just a short walk to Ports favourite coffee shop, Motorpickle, and close to grocery stores, downtown amenities, and easy highway access. Move in and enjoy fall evenings in one of Port Colbornes most welcoming neighbourhoods.
Inclusions: Fridge, Stand up freezer, stove, dishwasher, microwave, washer, dryer, light fixtures, window coverings, hot tub, pool & equipment, shed x 2, BBQ, primary bedroom headboard, air compressor, front porch patio set, fire set & table
