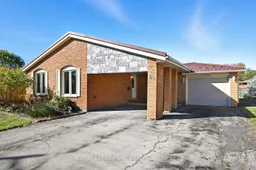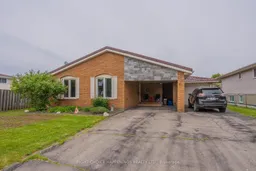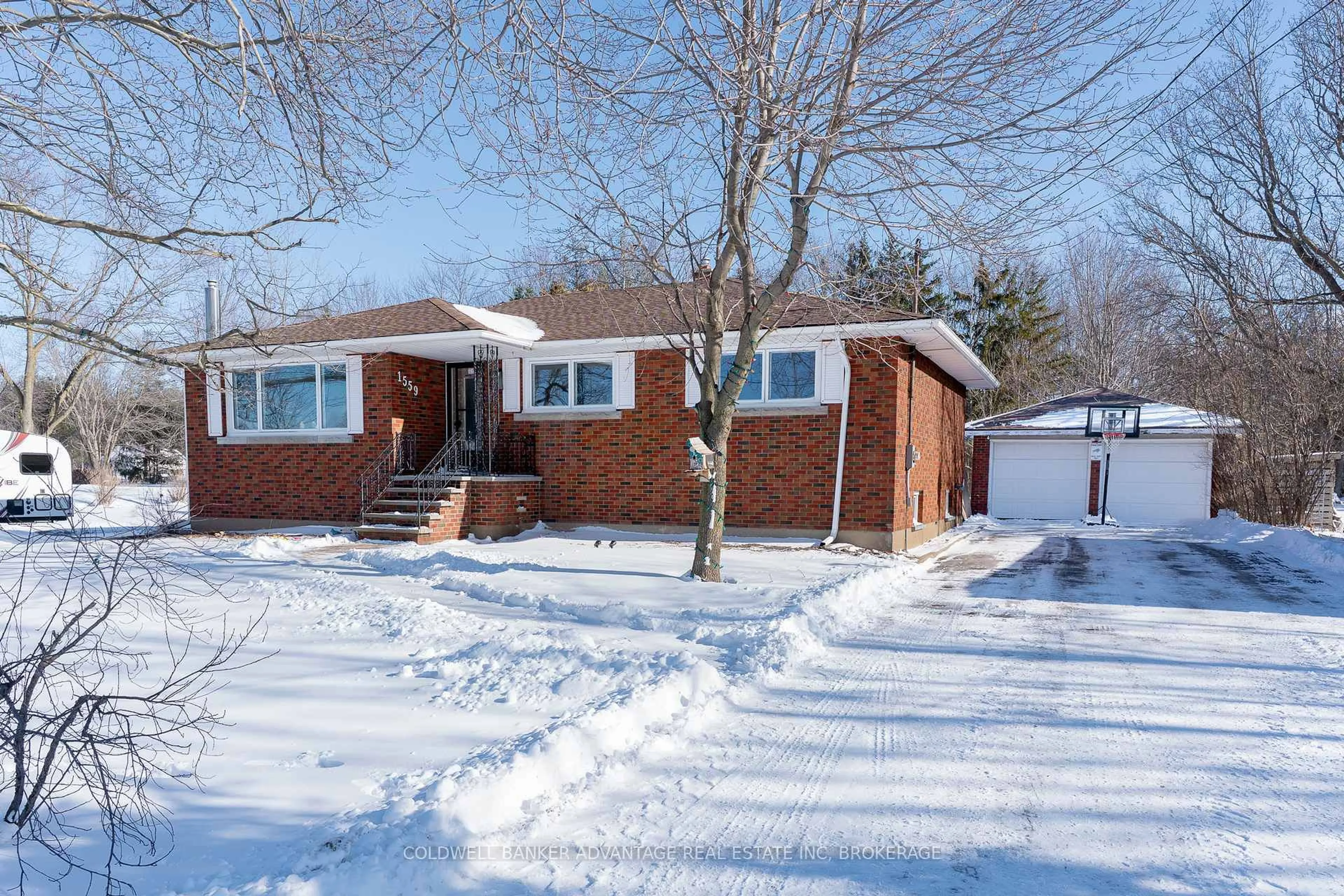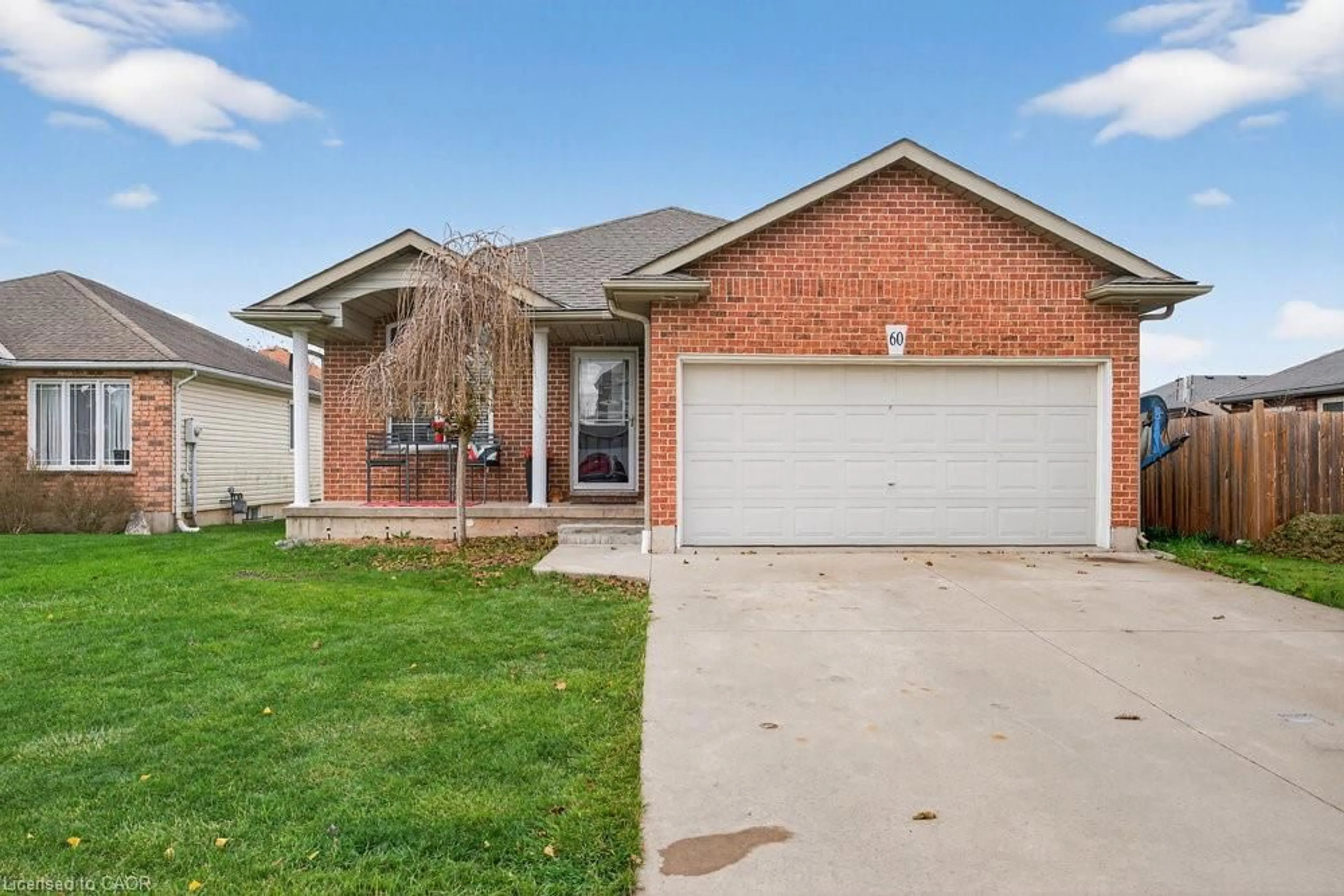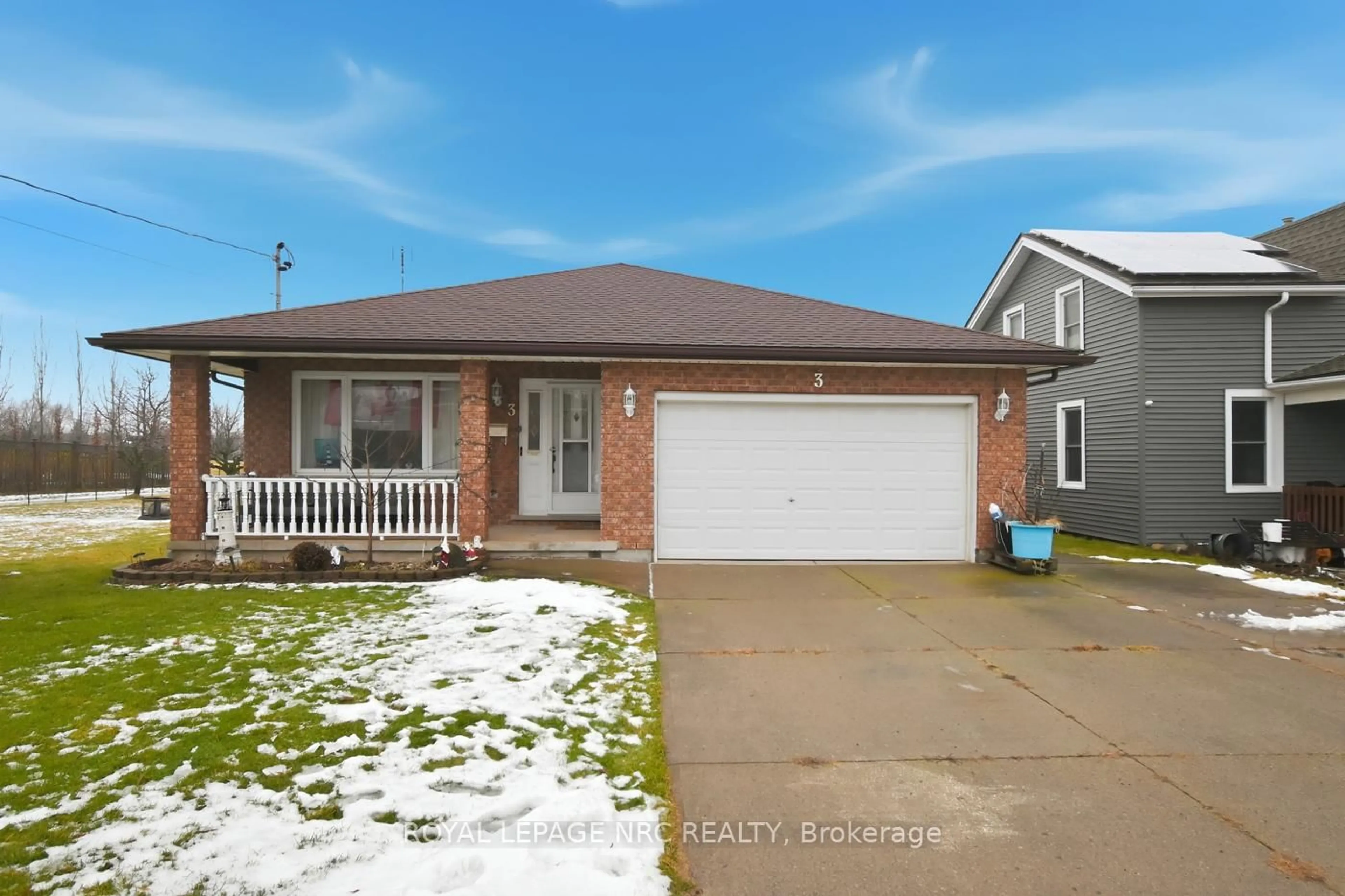Welcome to 69 Elmvale Crescent, one of Port Colbornes' most desirable and well-established neighbourhoods. Loved for its mature trees, quiet streets, and unbeatable convenience, this area offers quick highway access and is just minutes from Sobeys, Canadian Tire, and beautiful Reservoir Park.This 3-bedroom, 2-bathroom brick back-split sits on a generous lot and blends comfort & space. Inside, you'll find a bright, functional layout thats perfect for families and entertainers alike. The freshly painted interior offers a clean, move-in-ready feel for you to settle in before the holiday season and enjoy your first Christmas in your new home. The lower level is a true standout, featuring a spacious rec room with a cozy fireplace, full wet bar, bonus 3 piece bath and walkout to the backyard ideal for gatherings and cozy nights in. Going further downstairs you'll find the laundry area, office potential or a gym space and additional storage. Outside, the private yard provides plenty of space for gardening, summer barbecues, or simply relaxing. Additional highlights include an attached garage plus carport & ample parking. Recent updates: Air conditioner (approx. 4 years), furnace (approx. 10 years), roof (approx. 10 years), lower level gas fireplace (2018) and hot water tank (2018). Move in immediately and start making memories at 69 Elmvale Crescent where convenience & comfort meet.
Inclusions: Fridge, Stove, Dishwasher, Microwave, Washer, Dryer, Window Coverings, Light Fixtures, Bar Fridge, Fridge in basement, Basement desk.
