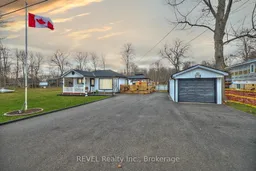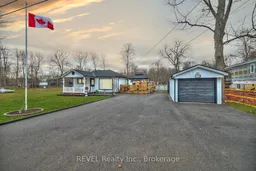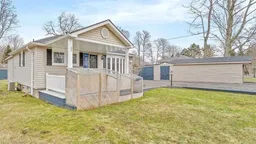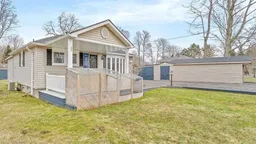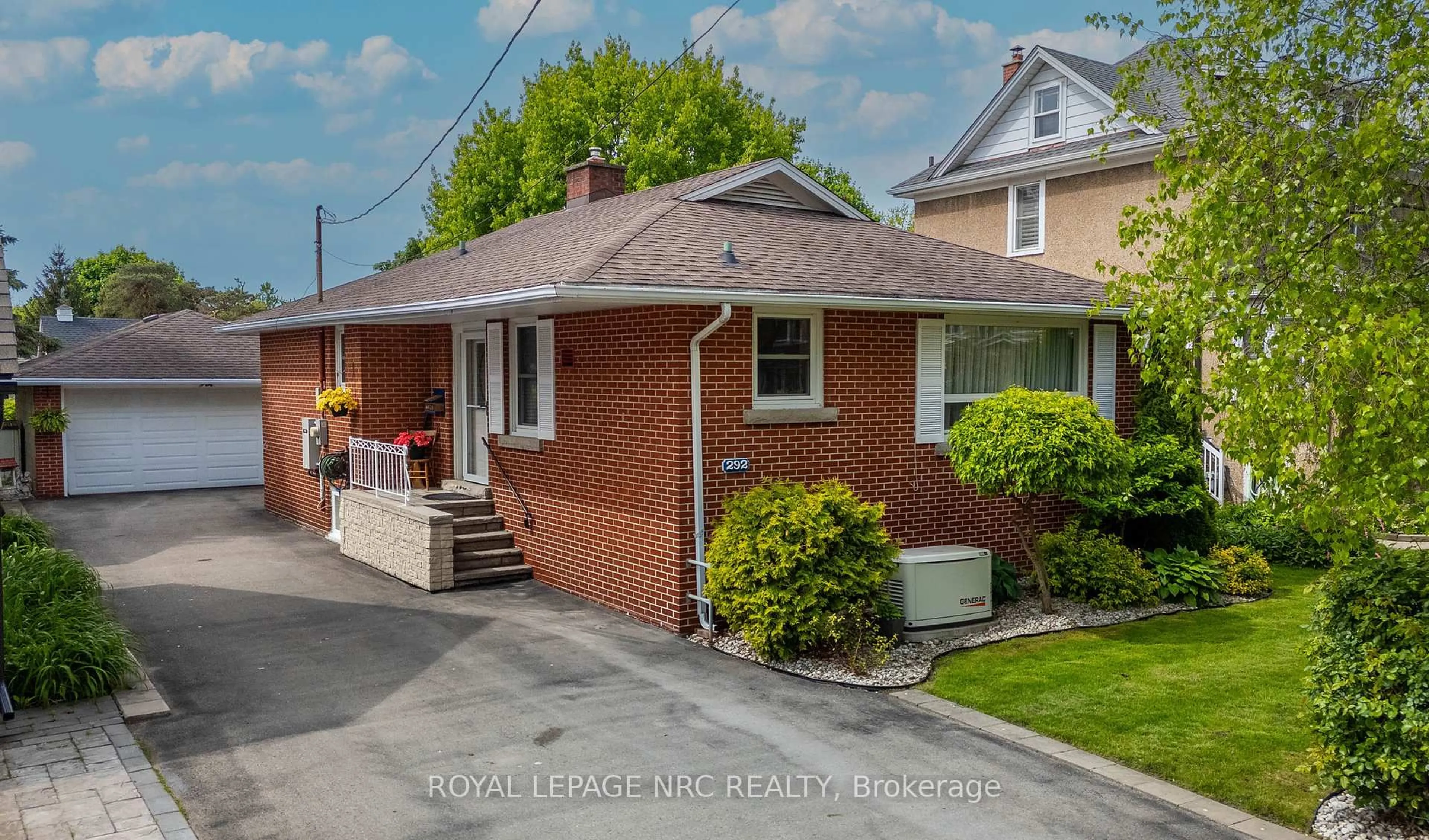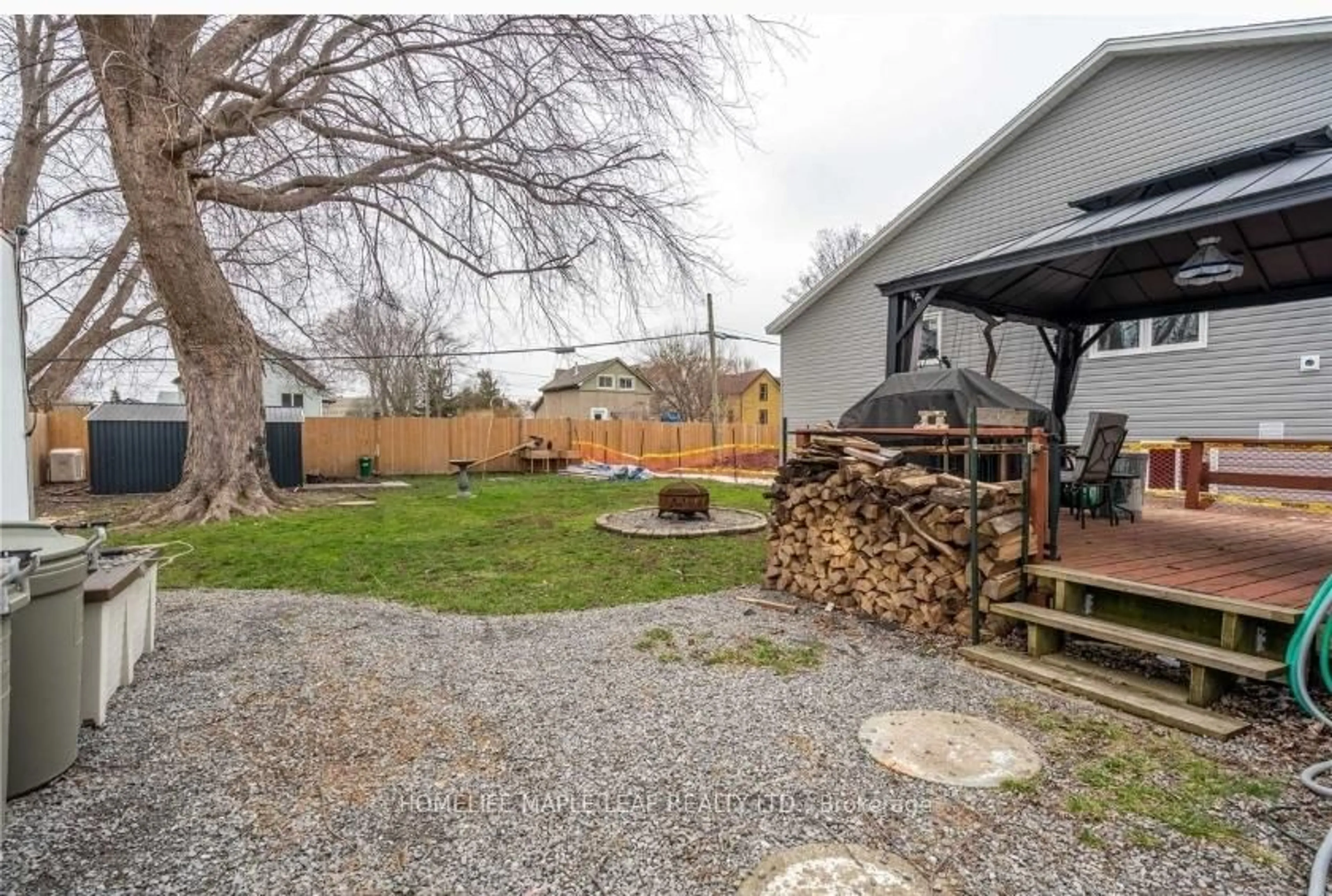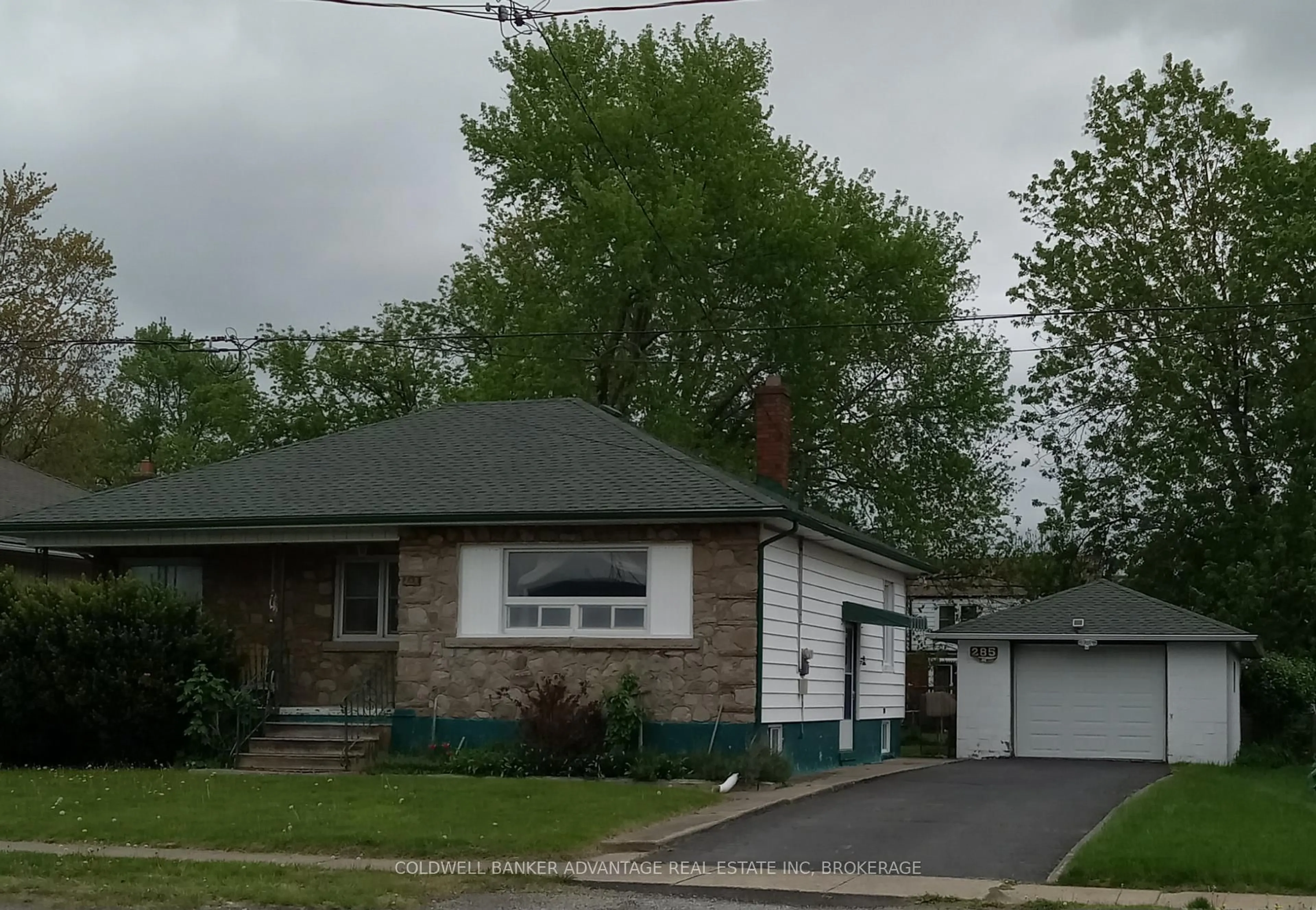Located in the tranquil community of Sherkston, 4875 Mapleview Crescent is a renovated 3-bedroom all-season bungalow offering comfort and style year-round. This charming home is perfect for a getaway or full-time living. With modern updates throughout, the open-concept living area features a spacious living room, a fully equipped kitchen, and a cozy dining space. The property stands out for its exceptional curb appeal, with beautifully landscaped gardens, a paved driveway, and a welcoming front porch. Outside, you'll find a small barn and a vegetable garden, perfect for gardening enthusiasts or hobby farmers. The separate 100 sqft bunkie, complete with electricity, is ideal as a guest room or home office.The oversized driveway offers parking up to 10 cars and the garage offers ample storage, with additional indoor parking for 2 golf carts, a popular mode of transportation within Sherkston Shores. The property comes with free access to Sherkston Shores' communities, including beaches and recreational facilities, making it a perfect spot for nature lovers and outdoor enthusiasts.In addition to its stunning features, the location of 4875 Mapleview Crescent offers unparalleled convenience. The property is less than 15 minutes from the new future South Niagara Hospital, providing quick access to healthcare. The US border is also nearby, making travel to and from the United States easy. Plus, all the attractions of Niagara Falls, including world-renowned sights, shopping, and dining, are just a short drive away, offering endless entertainment options. For those seeking additional space or privacy, the adjacent property is also for sale by the same owner, providing a rare opportunity to expand your holdings.This beautifully renovated home, with its charming features and prime location is an ideal retreat in Sherkston ready to offer the perfect combination of relaxation, comfort, and convenience.
