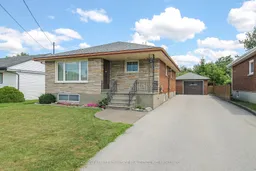This solid brick bungalow has kept it's original charm in pristine condition. In-Law Suite Potential! Main floor features an eat-in kitchen, living room, 3 good size bedrooms and 1 bathroom (4-piece). Hardwood flooring is still in excellent shape. Each bedroom has a good size closet, with lighting. Original kitchen in good shape - classic oak, but could also easily be refinished to a new desired colour/style. Huge living room with west facing window - watch the sunset all summer long! Separate side door entrance off the driveway leads up or down! This a a great feature to have, allowing for in-law suite capability or a separate basement rental unit. Fully finished basement with an additional kitchen, bathroom, bonus room, cold room, laundry room, and large recreation room with recently new carpet. Detached garage with automatic door opener. Great space for storage, workshop, etc. Concrete driveway (2020). Hot water heating (serviced annually). Separate air conditioning system installed (2018). All updated vinyl windows throughout. 100AMP breakers. Roof shingles (2020). Great property for a buyer looking for second unit in the basement. Whether its for a multi-generational family, or a separate income generating unit, this house is equipped and zoned to accommodate both possibilities! Great location, situated in a quiet, mature neighbourhood. Only a short walk away from the Downtown Core of Port Colborne, a public school only one block away, great canal walking trails, Nickel Beach, public parks, and more! Come take a look for yourself, explore beautiful Port Colborne, and envision your dream home.
Inclusions: Fridge, stove, freezer
 48
48


