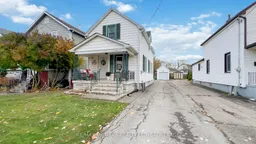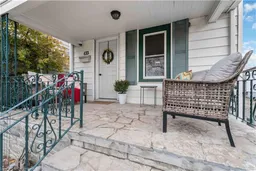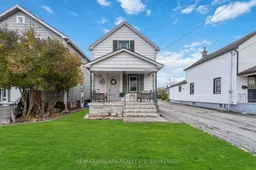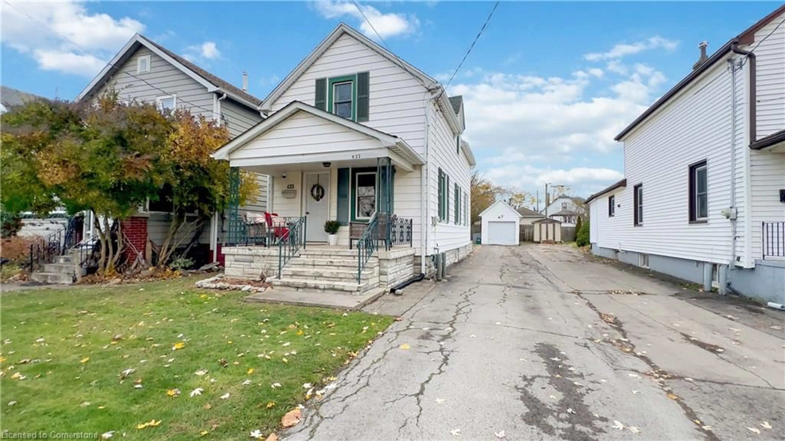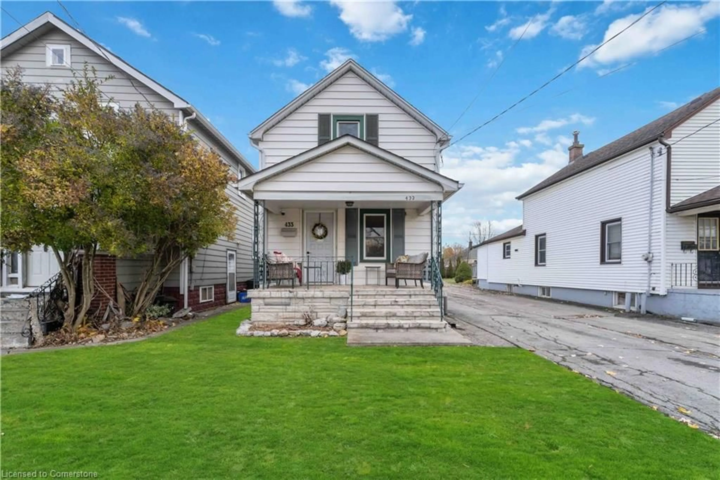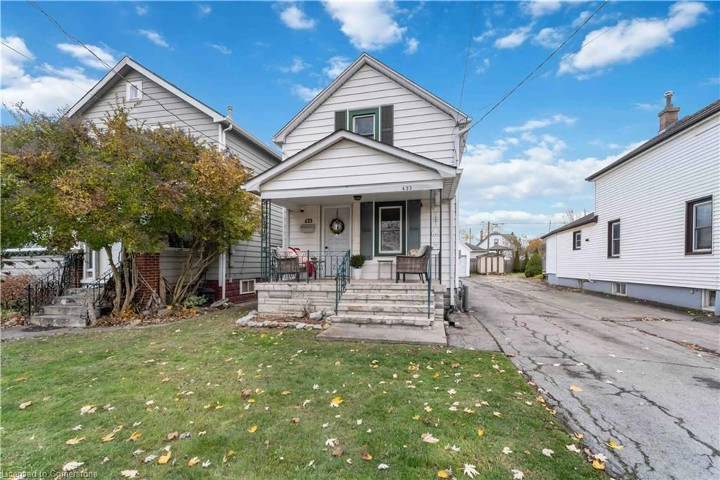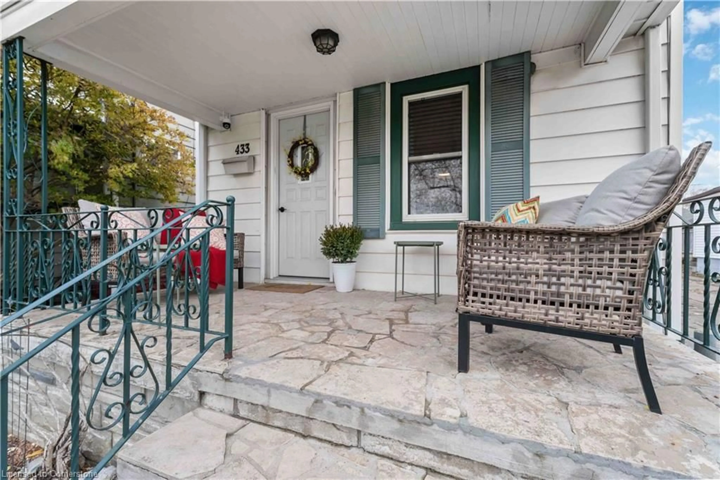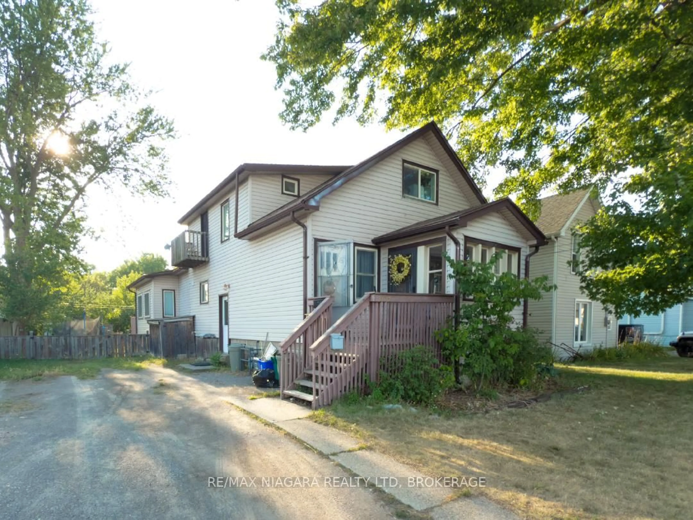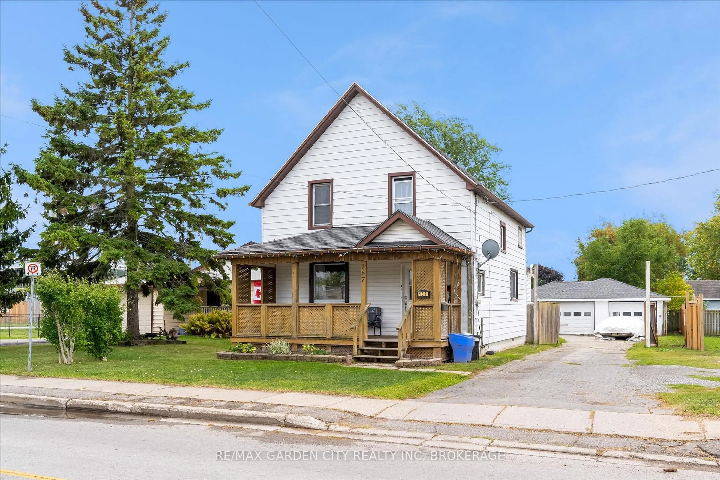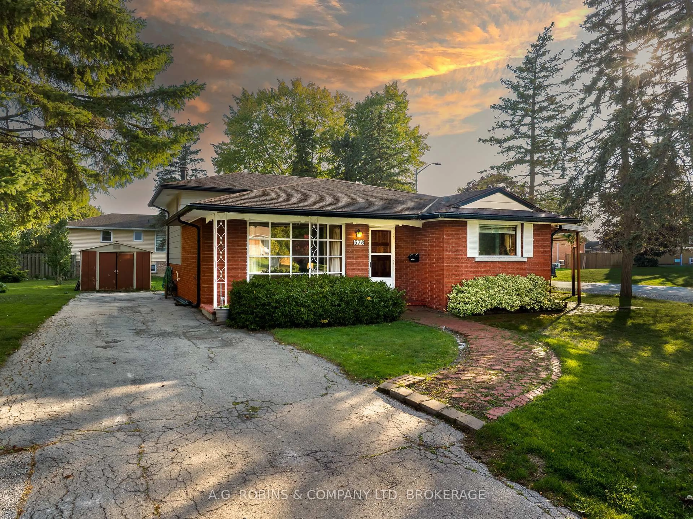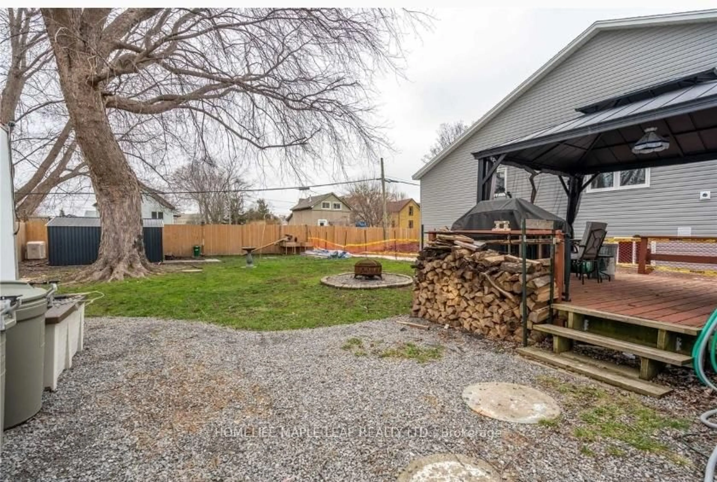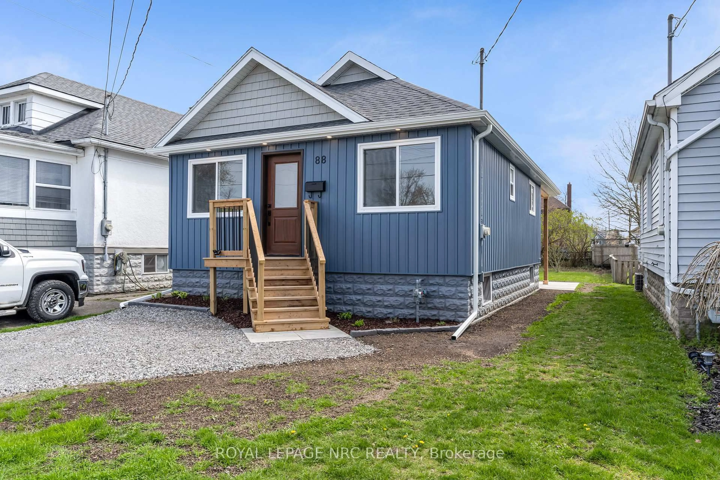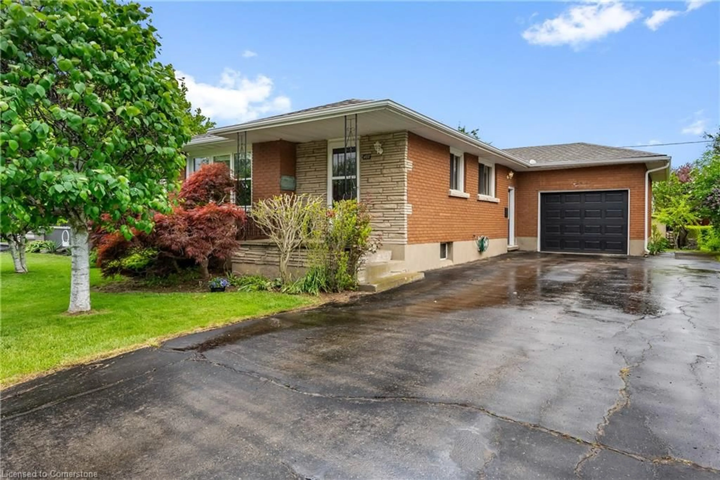433 Davis St, Port Colborne, Ontario L3K 1Z7
Contact us about this property
Highlights
Estimated valueThis is the price Wahi expects this property to sell for.
The calculation is powered by our Instant Home Value Estimate, which uses current market and property price trends to estimate your home’s value with a 90% accuracy rate.Not available
Price/Sqft$418/sqft
Monthly cost
Open Calculator
Description
Welcome home to 433 Davis Street! Wonderful family location directly across the street from the playground at DeWitt Carter Public School. So many tasteful updates done here in the past 3 years including new flooring, kitchen, and bathrooms! Functional layout with living room open to spacious dining room. Beautiful new kitchen cabinetry, composite granite sink, and fresh backsplash 2024. New main floor 2PC bath 2024 and walkout from mud room to good-sized backyard and detached garage. Note: Plenty of space in mud room for main floor laundry. Second level features 2 bedrooms with an additional space that can be used as a playroom, office, den, or possibly a third bedroom (refer to floor plan) and new 4pc bathroom 2024. Full basement with separate side entrance currently used for storage but would make a great future living space opportunity. Central vacuum. Updated hydro panel 2018. Shingles replaced 2016. New furnace 2021. New A/C 2021. New water heater 2021. No rental equipment. Bell Fibre Internet. Appliances included. Nothing left to do but move in and enjoy!
Property Details
Interior
Features
Main Floor
Living Room
3.66 x 3.48Kitchen
4.50 x 2.67Mud Room
3.15 x 2.62Dining Room
4.70 x 3.53Exterior
Features
Parking
Garage spaces 1
Garage type -
Other parking spaces 4
Total parking spaces 5
Property History
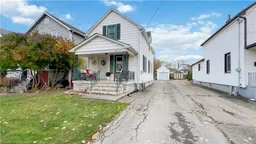 40
40