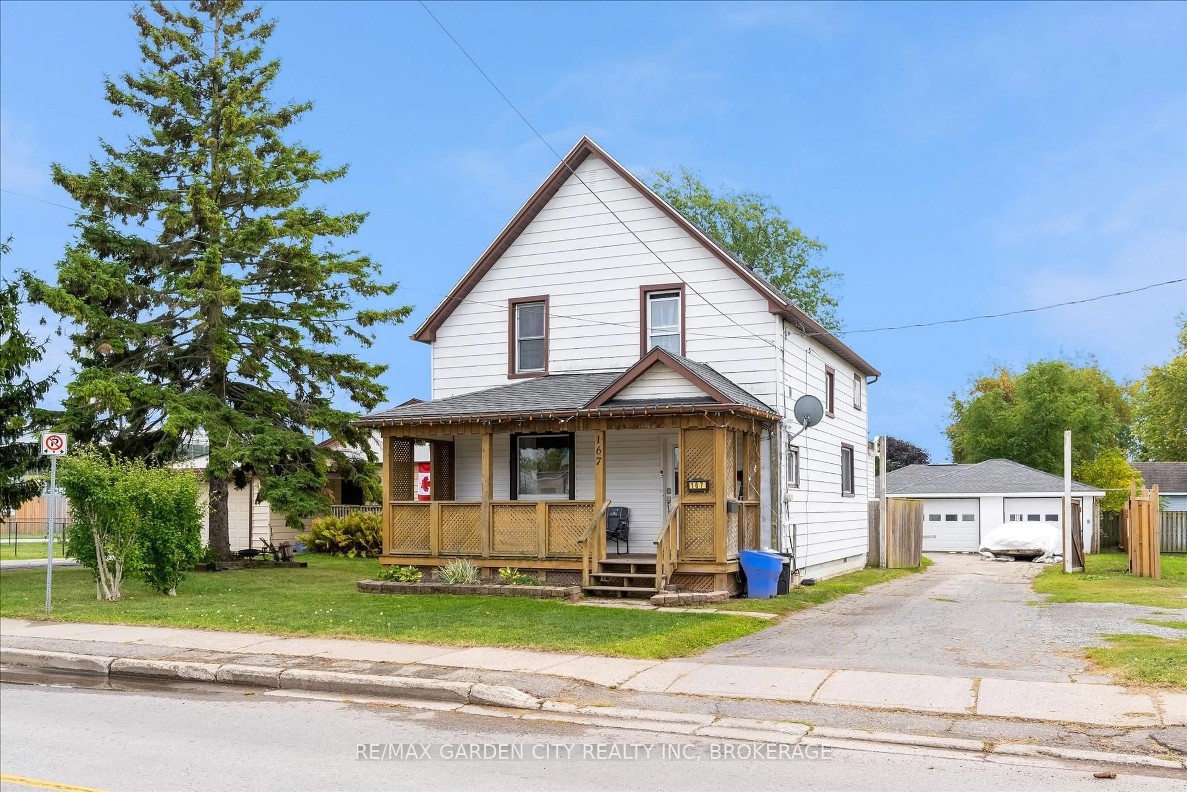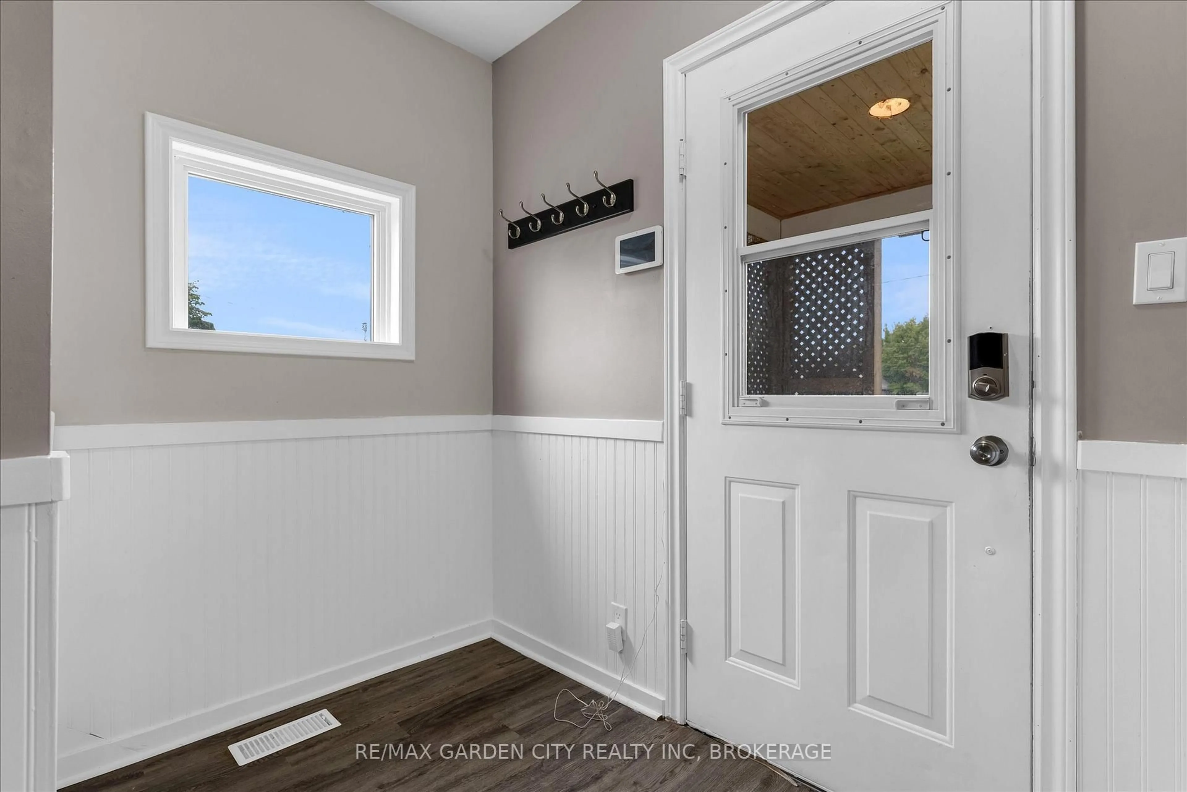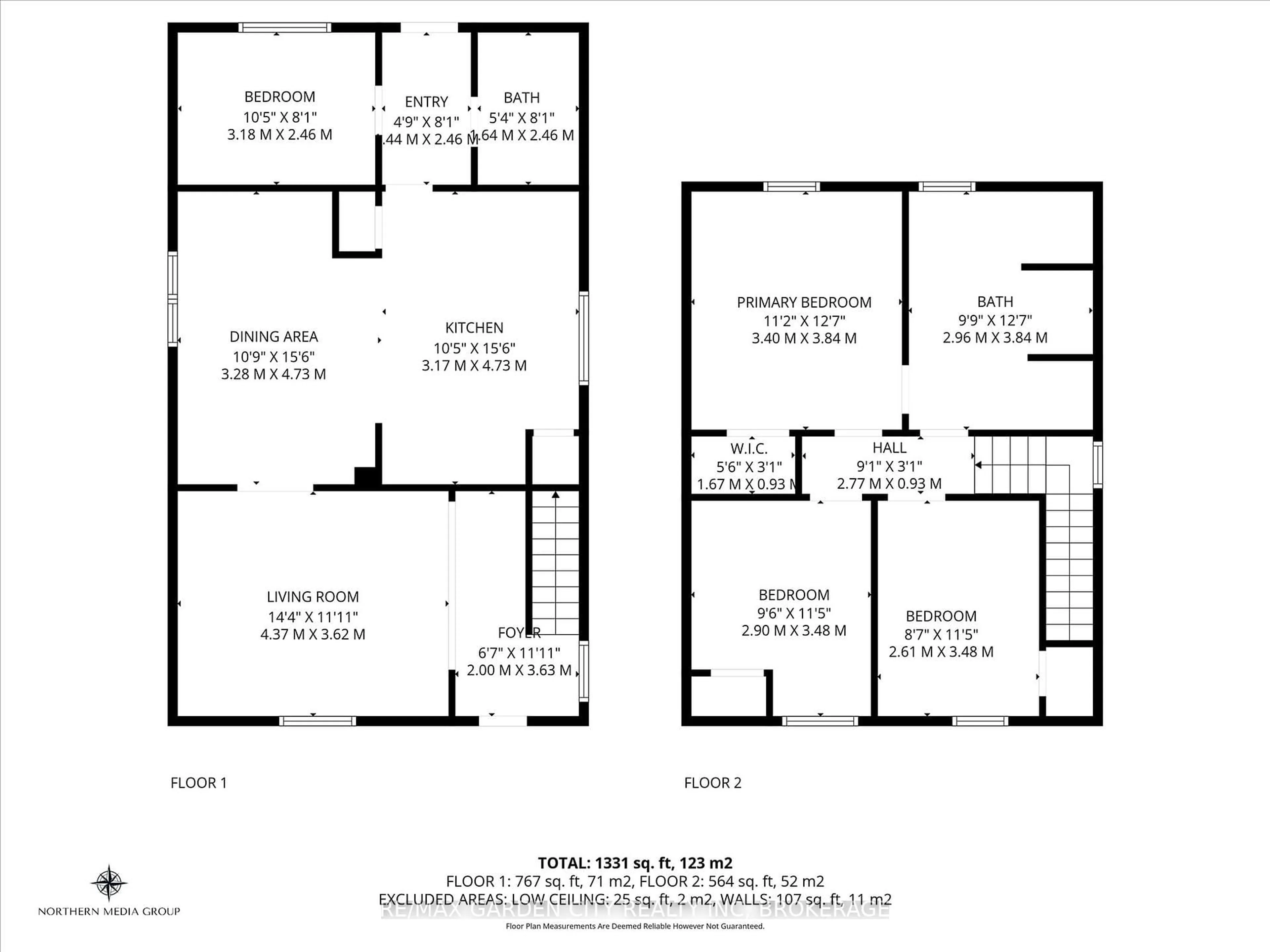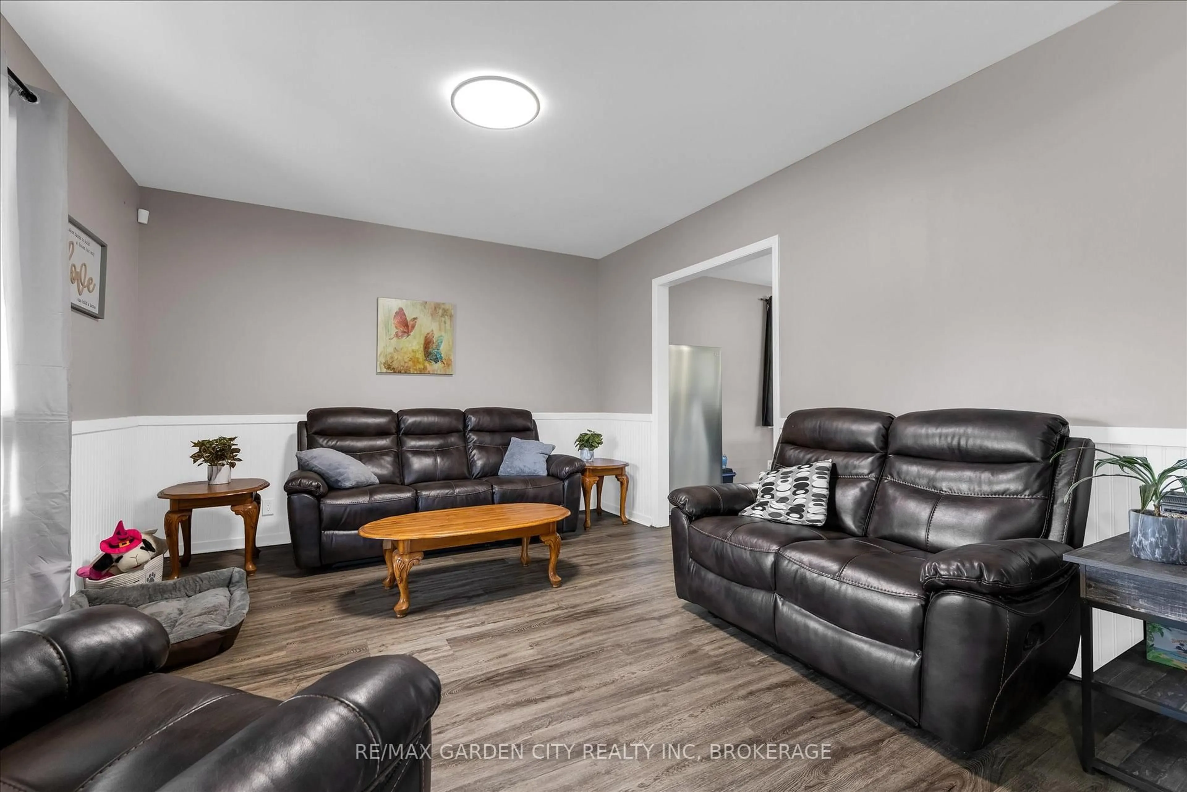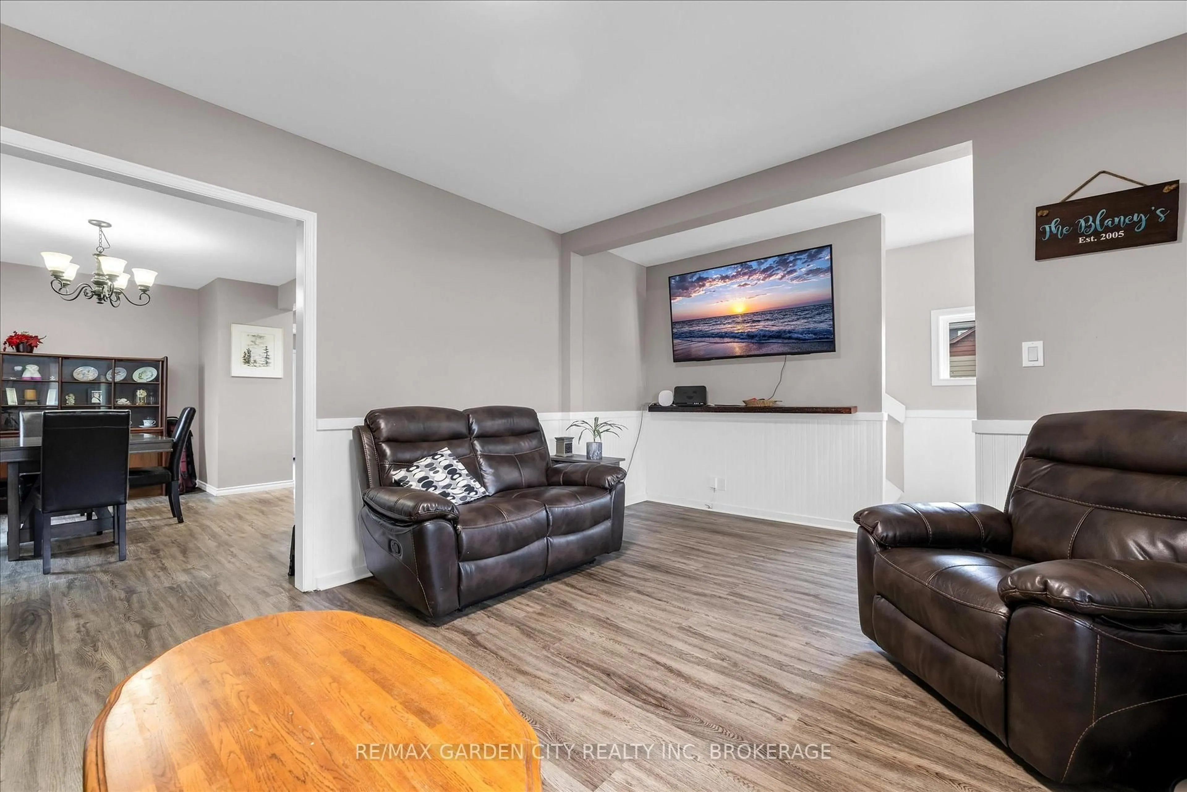Sold conditionally
3 days on Market
167 Durham St, Port Colborne, Ontario L3K 1E2
•
•
•
•
Sold for $···,···
•
•
•
•
Contact us about this property
Highlights
Days on marketSold
Estimated valueThis is the price Wahi expects this property to sell for.
The calculation is powered by our Instant Home Value Estimate, which uses current market and property price trends to estimate your home’s value with a 90% accuracy rate.Not available
Price/Sqft$250/sqft
Monthly cost
Open Calculator
Description
Property Details
Interior
Features
Heating: Forced Air
Cooling: Central Air
Basement: Crawl Space
Exterior
Features
Lot size: 6,667 SqFt
Parking
Garage spaces 2.5
Garage type Detached
Other parking spaces 5
Total parking spaces 7
Property History
Feb 17, 2026
ListedActive
$429,900
3 days on market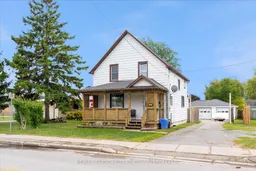 24Listing by trreb®
24Listing by trreb®
 24
24Login required
Expired
Login required
Listed
$•••,•••
Stayed --99 days on market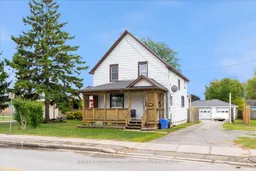 Listing by trreb®
Listing by trreb®

Property listed by RE/MAX GARDEN CITY REALTY INC, BROKERAGE, Brokerage

Interested in this property?Get in touch to get the inside scoop.
