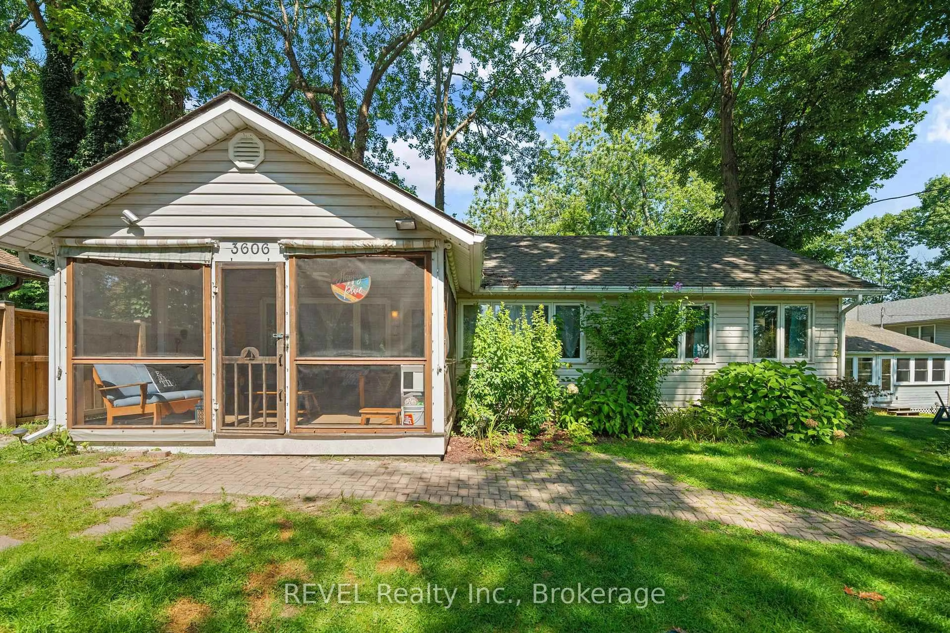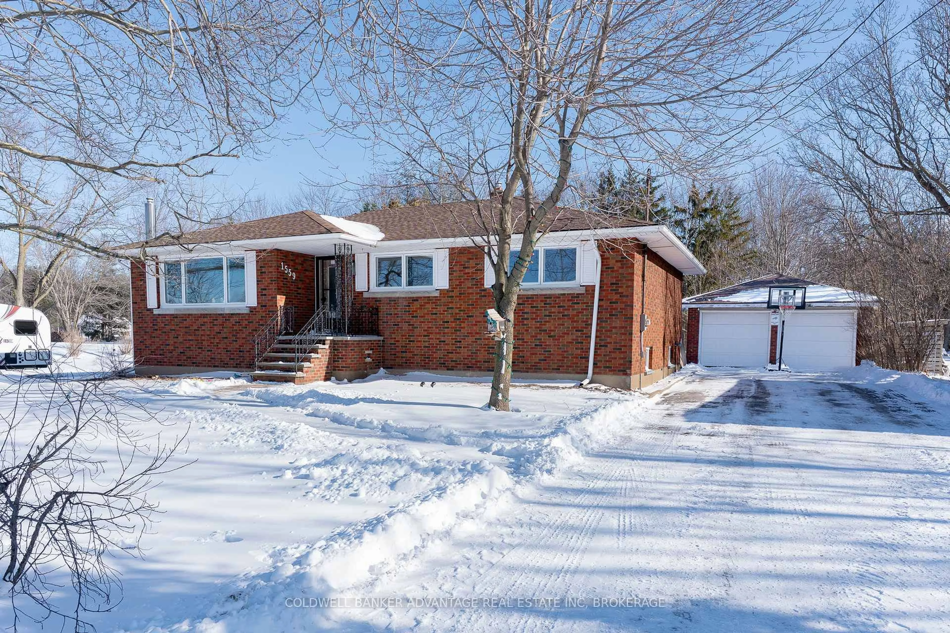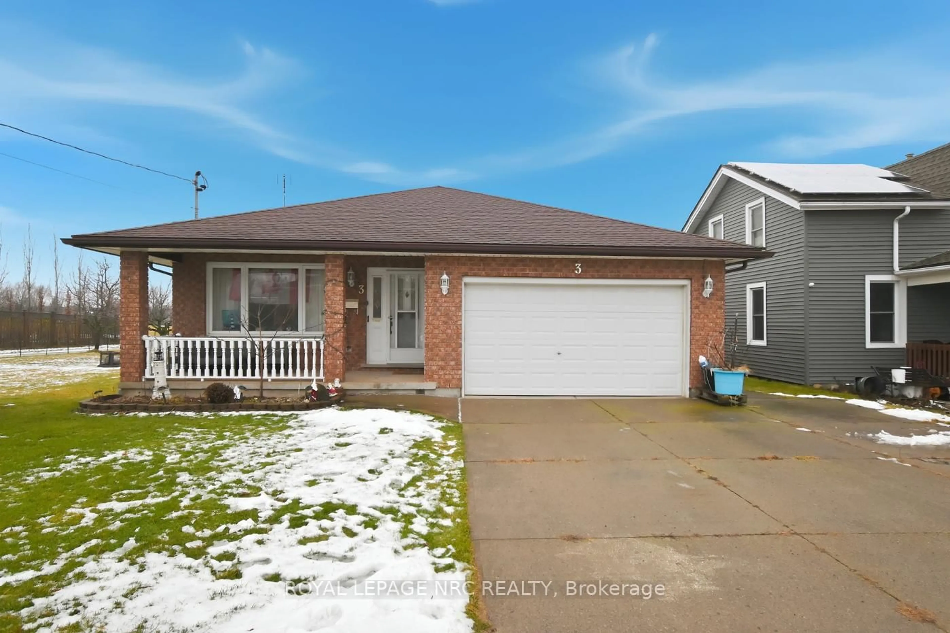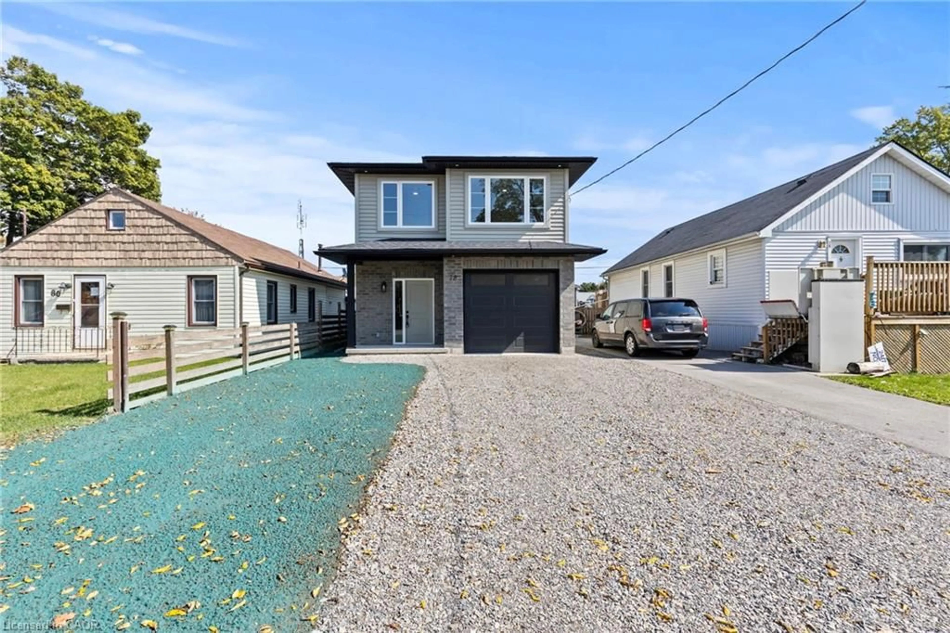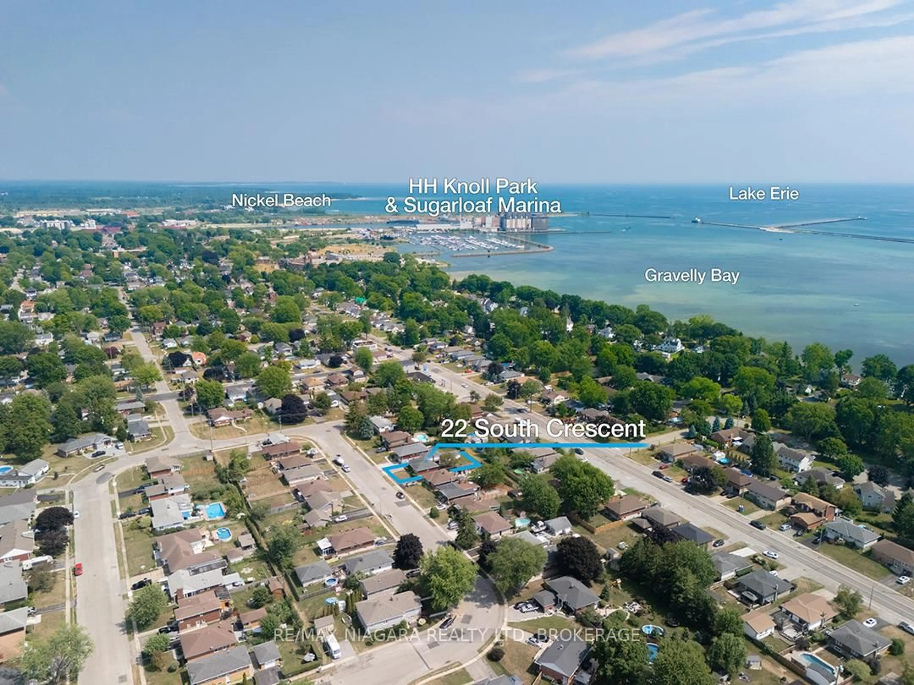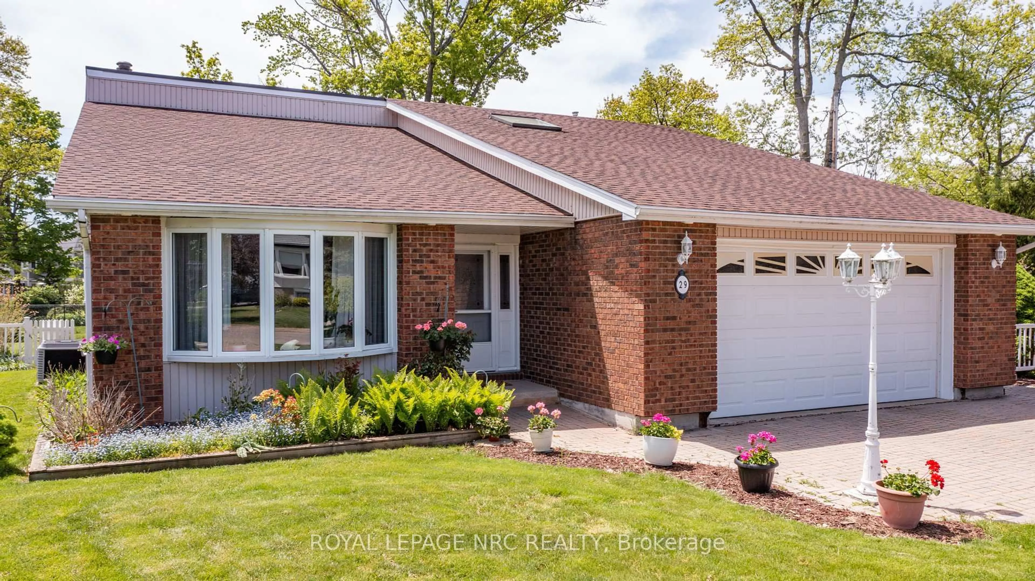Location. Location! LOCATION! Discover this prime, quiet area in southwest Port Colborne! Zero through traffic! This solid 1967 backsplit is seeking a visionary family, as it is the perfect backdrop for family life. Picture yourself in your favourite chair by the giant bay window... enjoying a cup of hot cider while watching the leaves fall! Then there's the large eat-in kitchen that could become a spectacular family hub, highlighted by sliding doors leading out to a covered patio for outdoor meals together during the warmer months. The lower level has an informal family room to snuggle together and watch movies, and it's a bright playroom with the above grade windows! If needed, the existing separate entrance enables this space the potential to be transformed into a studio suite for an extended family member. The convenient mud room with laundry makes multi-tasking a breeze, and the 2 pc bath is a must have. This is an extra large lot, PLUS, being a corner lot... there's more room between you and your neighbours, and no sidewalks to shovel! Easy access for storing boats (the marina is close by!) or R.V.s, and room for a future garage. Put in the sweat equity and build your generational wealth! All visionaries are welcome to apply via the submission of an offer!
Inclusions: Fridge, stove, dishwasher, washer, dryer, electric fireplace
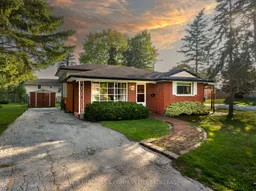 30
30

