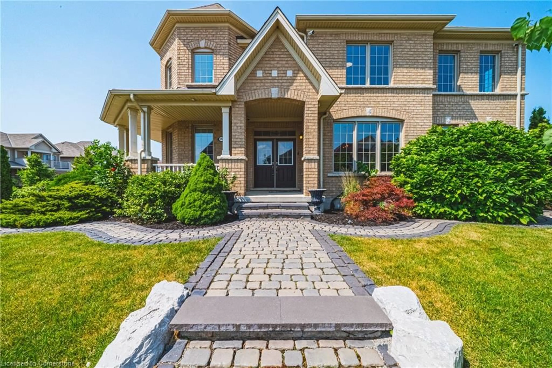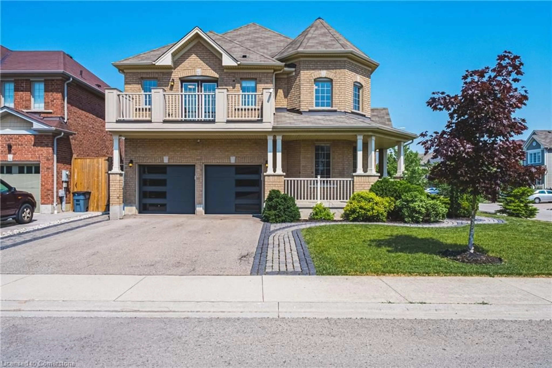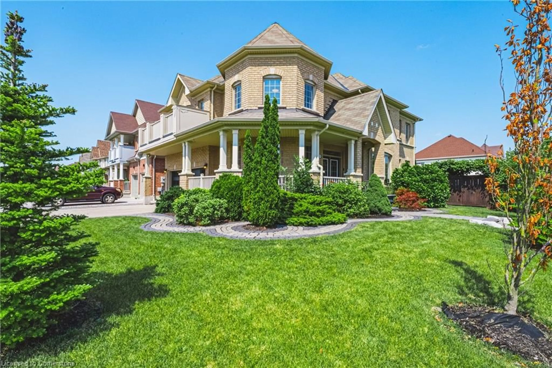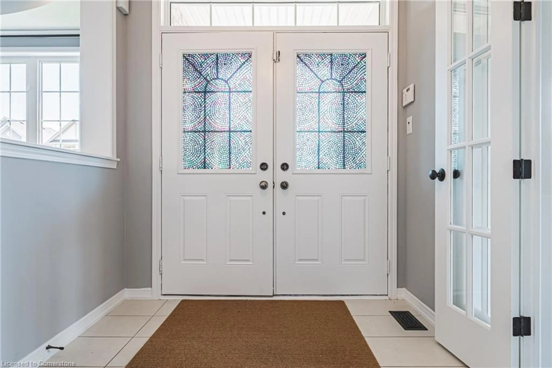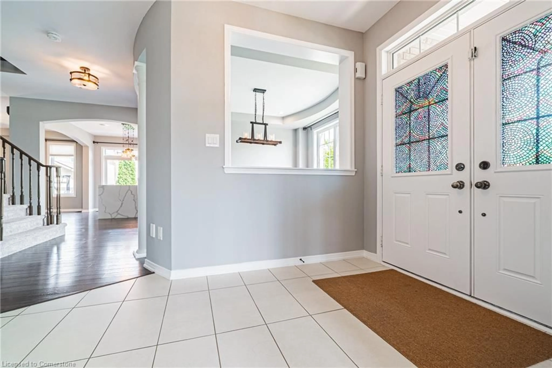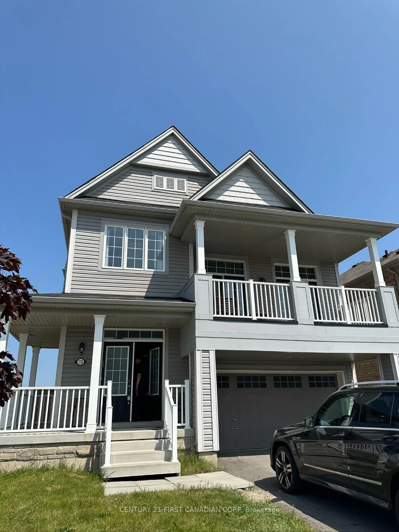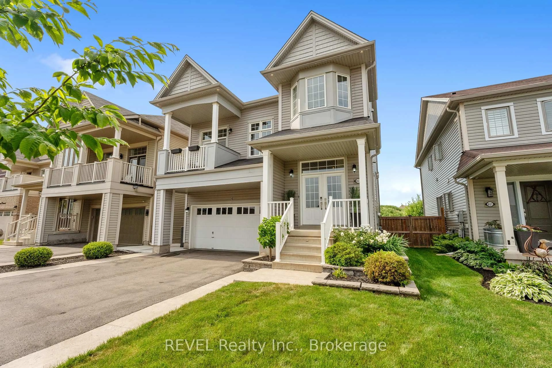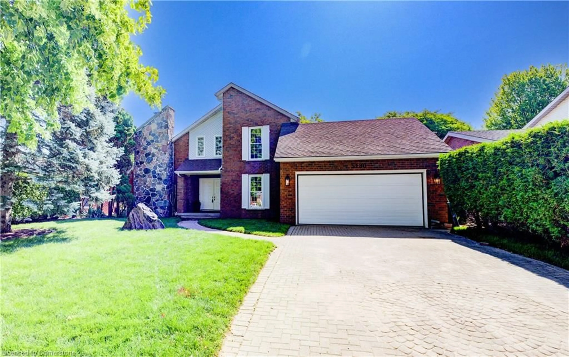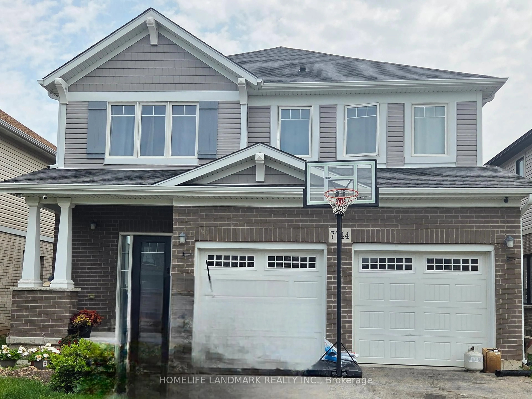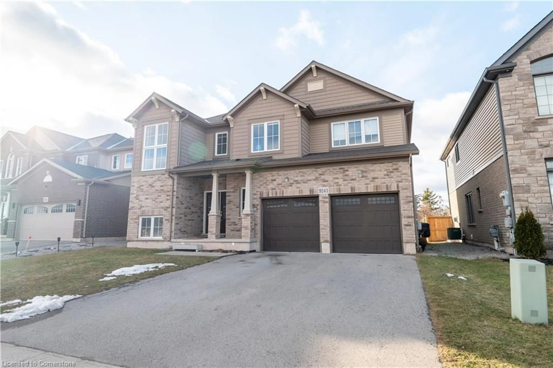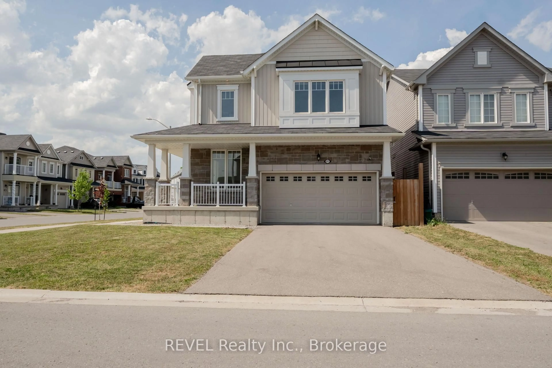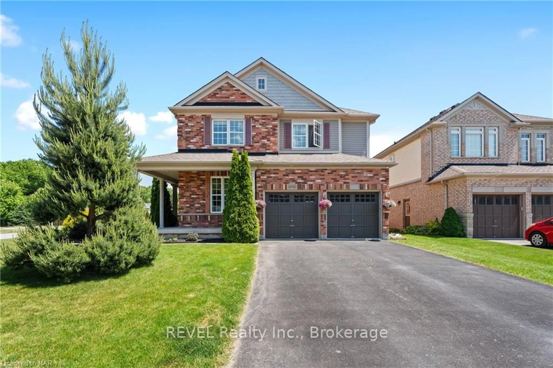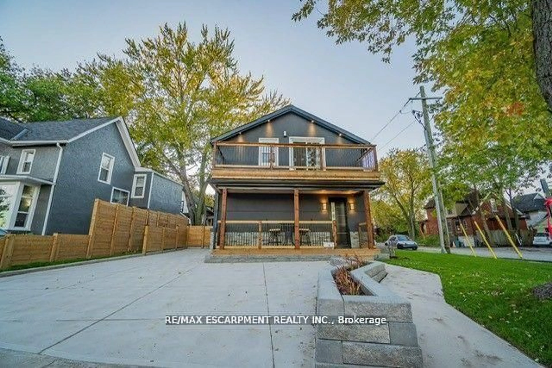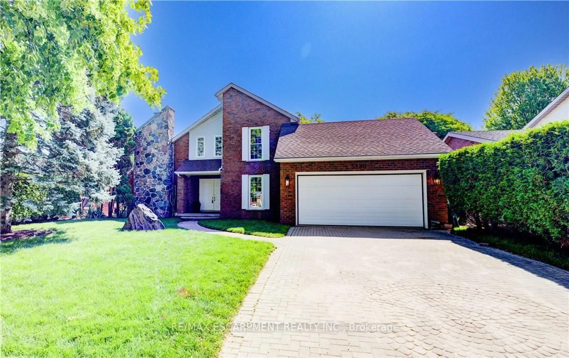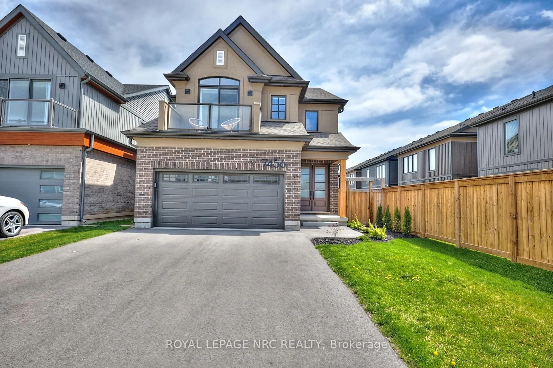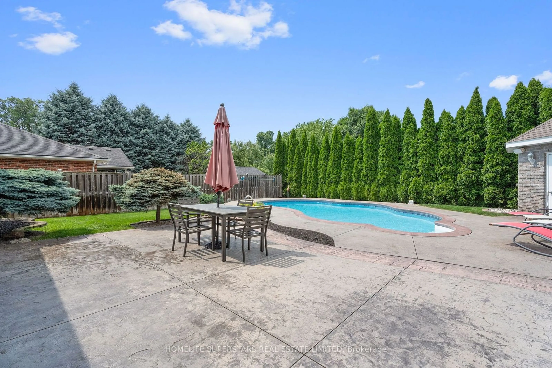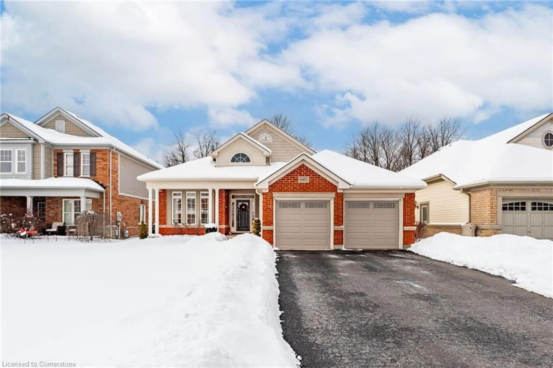8788 Dogwood Crescent Cres, Niagara Falls, Ontario L2H 0L1
Contact us about this property
Highlights
Estimated valueThis is the price Wahi expects this property to sell for.
The calculation is powered by our Instant Home Value Estimate, which uses current market and property price trends to estimate your home’s value with a 90% accuracy rate.Not available
Price/Sqft$355/sqft
Monthly cost
Open Calculator
Description
Luxury Meets Modern Living in a Stunning Corner Home! Enter a world of elegance and contemporary sophistication with this meticulously crafted 4-bedroom, 3-bathroom corner home featuring a private backyard retreat. From the moment you step through the impressive double front doors, you'll be greeted by a grand foyer with engineered hardwood floors and soaring 9' ceilings, setting the tone for exceptional living. The main level boasts a chef-inspired gourmet kitchen with premium quartz countertops, a matching backsplash, built-in appliances, breakfast waterfall island with calacatta quartz with bar seating - ideal for casual dining or entertaining. Adjacent is a bright and spacious family room with a state-of-the-art home theatre system and integrated audio zones, perfect for relaxation or gatherings. On the upper level, the resort-style master suite serves as a serene escape, complete with his-and-hers walk-in closets and a luxurious 5-piece ensuite with premium finishes. Additionally, three sunlit bedrooms, a well-appointed 4-piece bathroom, a private balcony, and a conveniently located laundry room cater to family comfort and practicality. The outdoor space features professionally landscaped grounds maintained by an advanced 8-zone irrigation system. Whether unwinding in the 8-seater hot tub, hosting barbeques on the expansive deck, or enjoying the custom playground set, the backyard is a haven for leisure and entertainment. For car enthusiasts, the garage is custom-designed with functionality and aesthetics in mind, offering ample space and organization. Additional amenities include smart home automation for seamless control, advanced security with doorbell cameras for peace of mind, and proximity to superb local attractions. Located just moments from major highways, a new elementary school within a block, NHS hospital, parks, a golf club, shopping centers, and more, this property offers unparalleled convenience and accessibility.
Upcoming Open House
Property Details
Interior
Features
Main Floor
Kitchen
3.56 x 5.97Dining Room
3.71 x 3.78Office
3.51 x 4.44Great Room
5.03 x 4.34Exterior
Features
Parking
Garage spaces 2
Garage type -
Other parking spaces 2
Total parking spaces 4
Property History
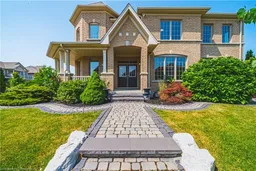 50
50
