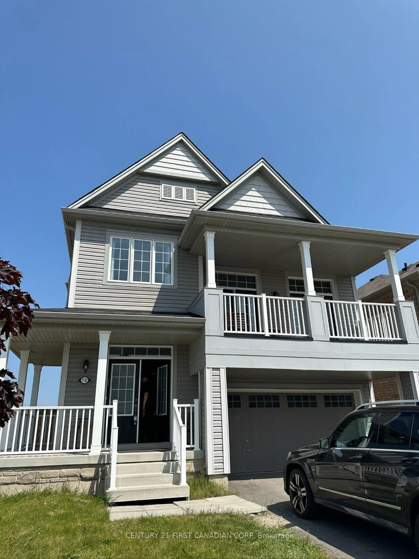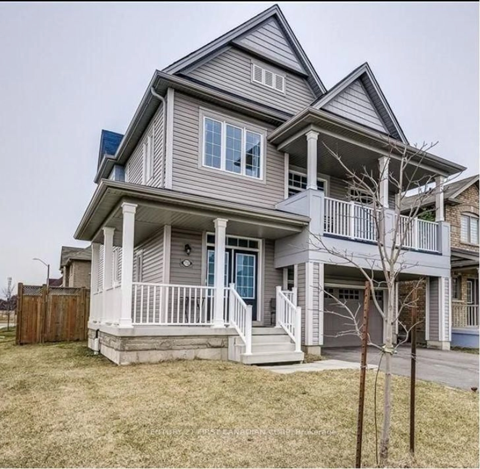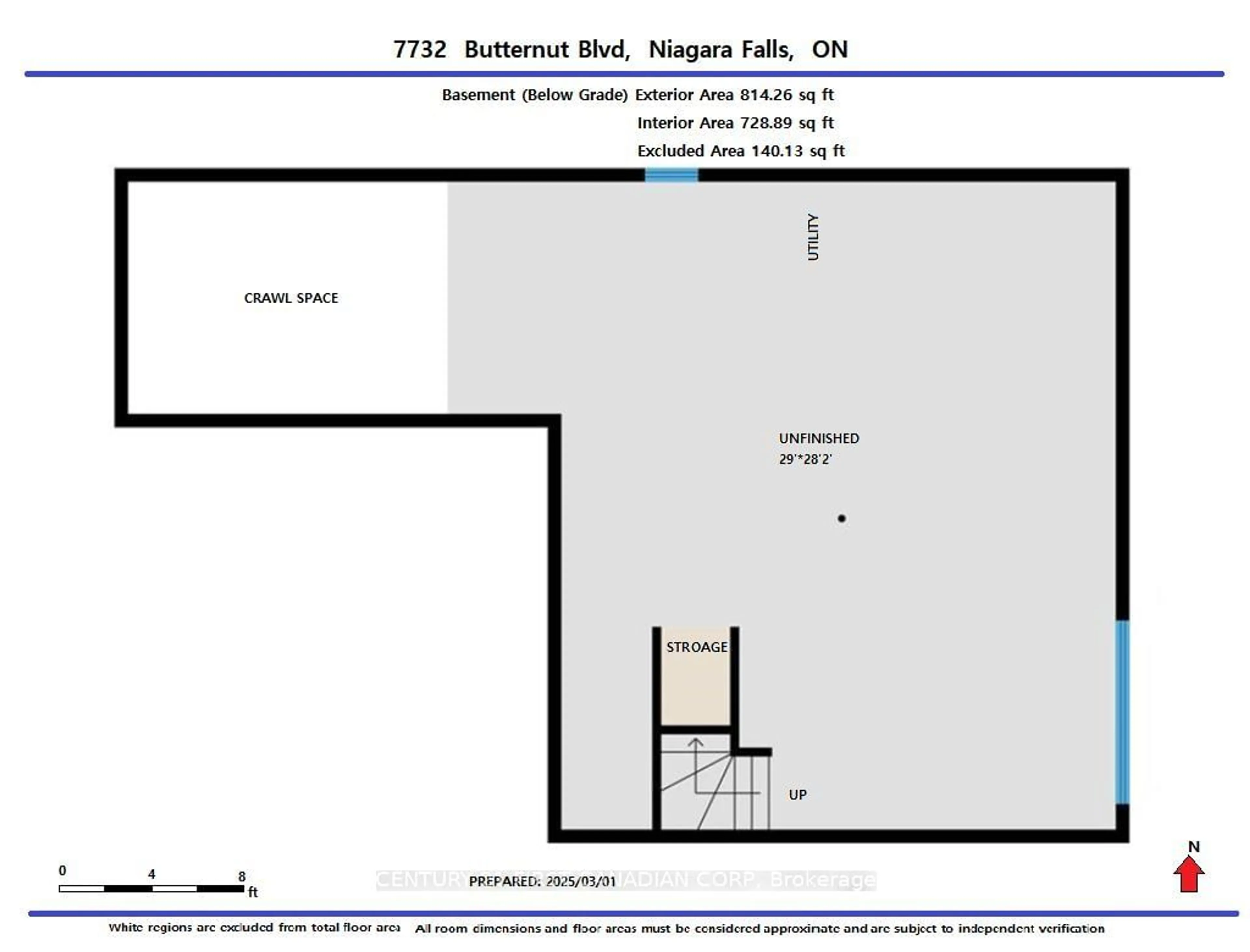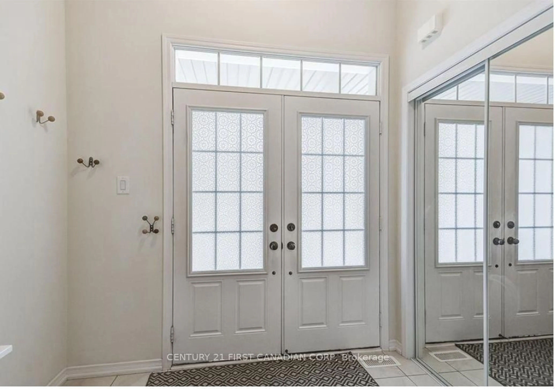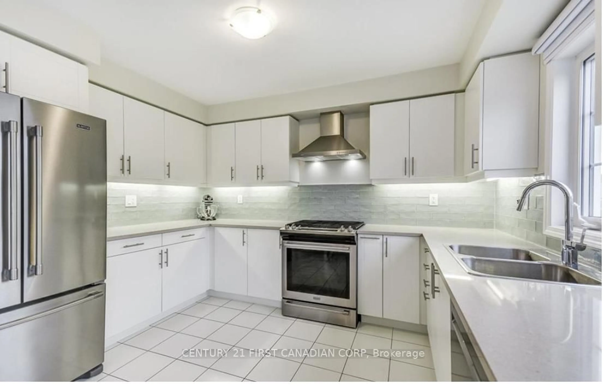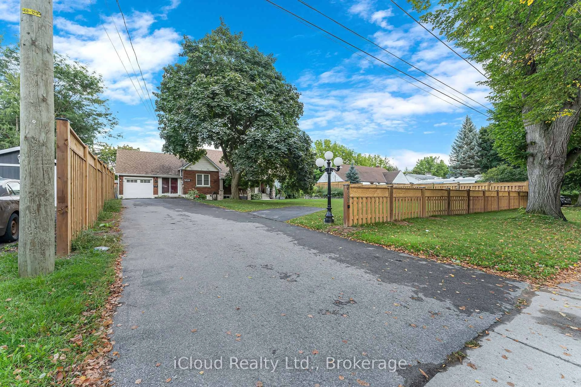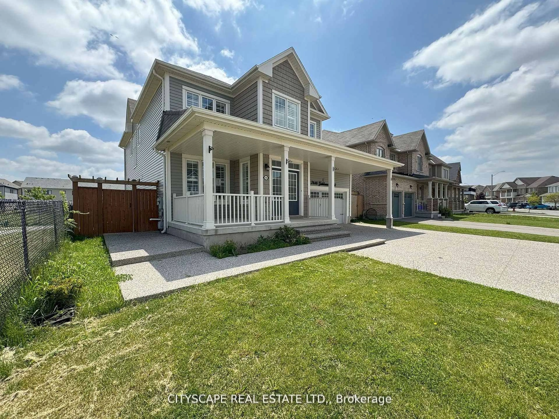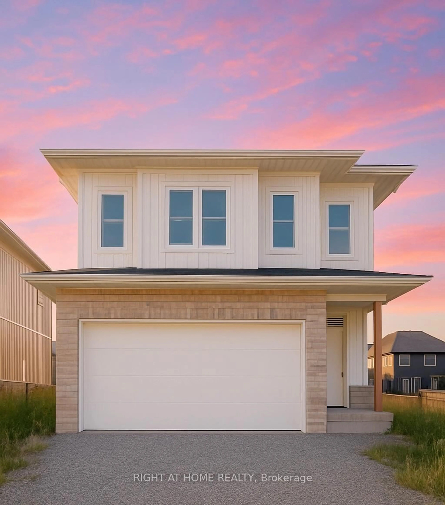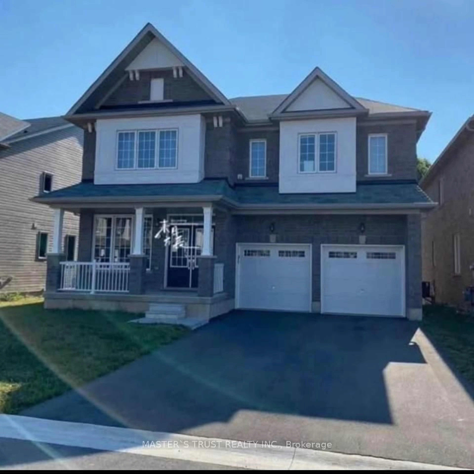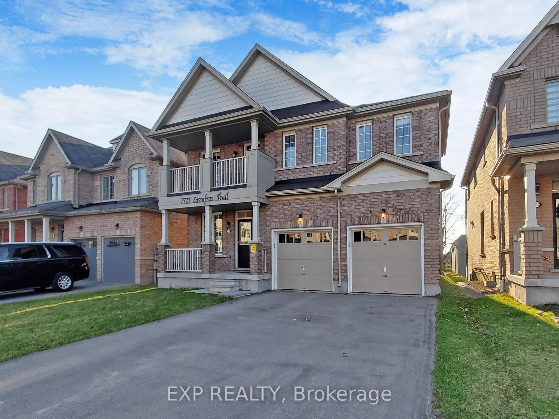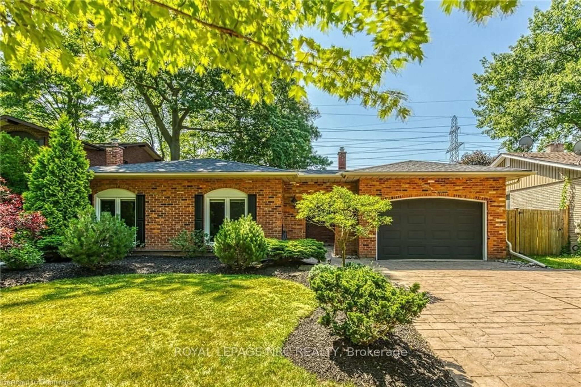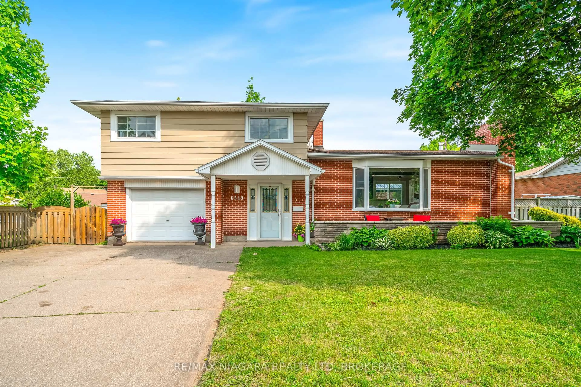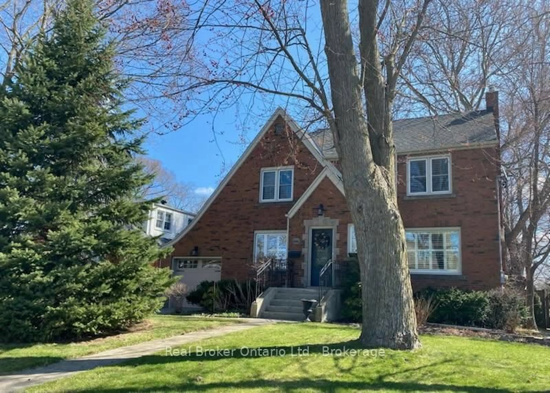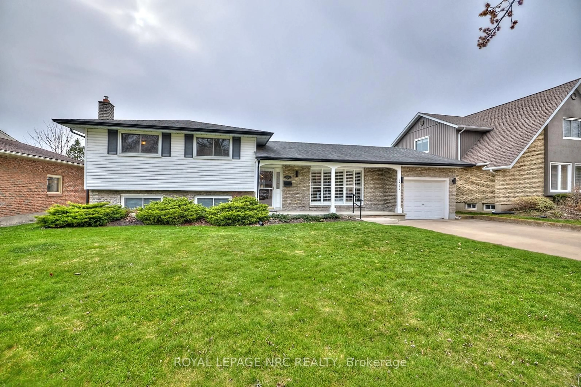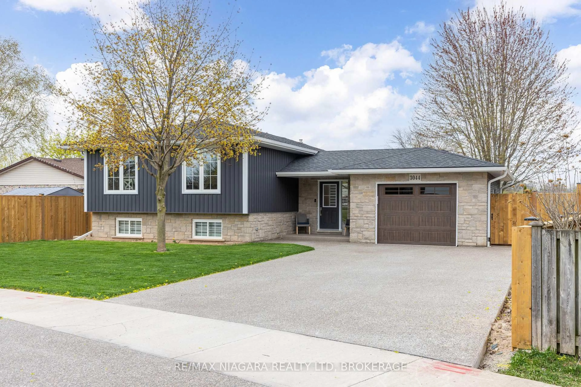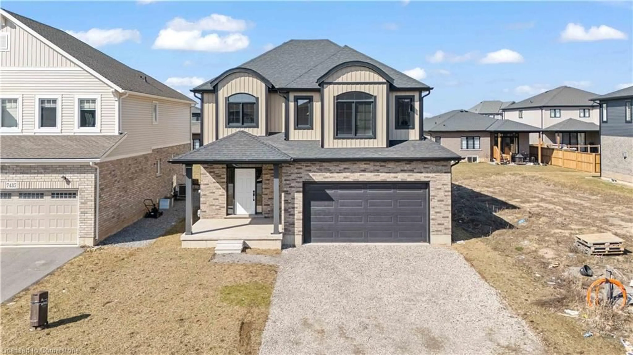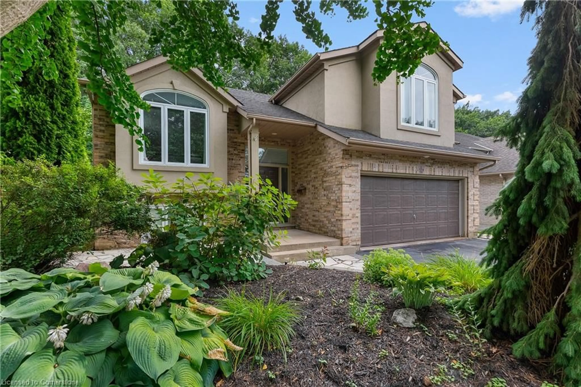7732 BUTTERNUT Blvd, Niagara Falls, Ontario L2E 6N9
Contact us about this property
Highlights
Estimated valueThis is the price Wahi expects this property to sell for.
The calculation is powered by our Instant Home Value Estimate, which uses current market and property price trends to estimate your home’s value with a 90% accuracy rate.Not available
Price/Sqft$373/sqft
Monthly cost
Open Calculator
Description
DISCOVER YOUR DREAM HOMES IN SOUTH END NIAGARA FALLS! Welcome to this stunning 2and 1/2-storey home, built in 2018, boasting 2254 sqft of luxurious living space, nestled on a prime corner lot. Step inside to a grand foyer entrance complete with a convenient closet and a chic 2-piece bath. The main floor greets you with an elegant formal dining area and an expansive, open-concept eat-in kitchen. Adorned with sleek quartz countertops, stainless steel appliances, and bright, spacious windows, the living room becomes an inviting haven. Venture outside through the kitchens sliding doors to a fully fenced backyard perfect for family gatherings or quiet relaxation. Ascending to the second level, discover a magnificent loft with soaring 12ft ceilings and double doors leading to a roomy balcony. This level is ideal for both relaxation and entertainment. On the upper second level, enjoy the convenience of a dedicated laundry room, two well-sized bedrooms, a stylish 4-piece bath, and a grand master suite. The master bedroom is an oasis, featuring a generous walk-in closet and a luxurious 4-piece ensuite. The possibilities are endless with an unfinished basement that features 10ft ceilings, large windows, and a rough-in for an additional bathroom, offering abundant storage or potential for future development. The double car garage provides inside entry for your convenience, making everyday life easier. Perfectly situated close to Costco, Walmart, banks, schools, and the QEW, this home offers unparalleled access to all the amenities you need. Don't miss this incredible opportunity call today for your private viewing!
Property Details
Interior
Features
Main Floor
Dining
5.44 x 5.05Tile Floor / Window Flr to Ceil / Combined W/Kitchen
Living
3.4 x 5.13hardwood floor / Window Flr to Ceil
Bathroom
1.5 x 1.22 Pc Bath
Kitchen
5.33 x 3.66B/I Dishwasher / B/I Appliances / Eat-In Kitchen
Exterior
Features
Parking
Garage spaces 2
Garage type Built-In
Other parking spaces 2
Total parking spaces 4
Property History
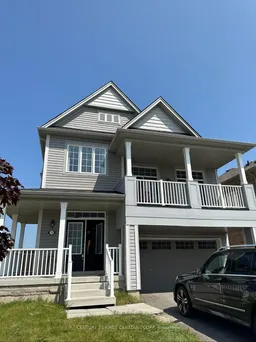 26
26
