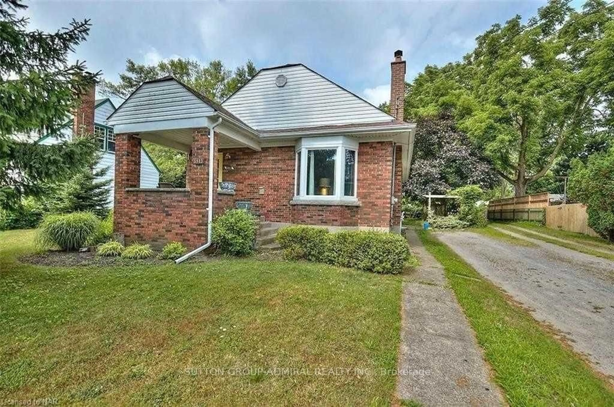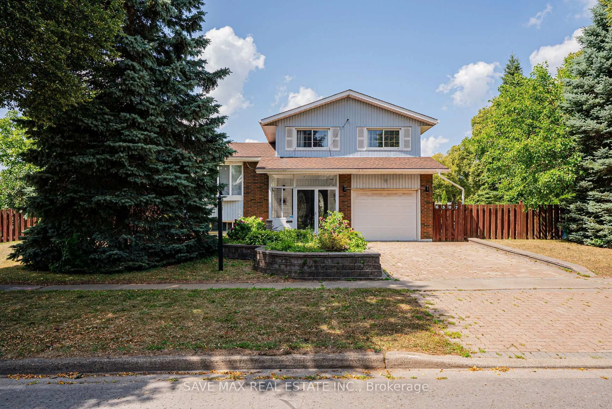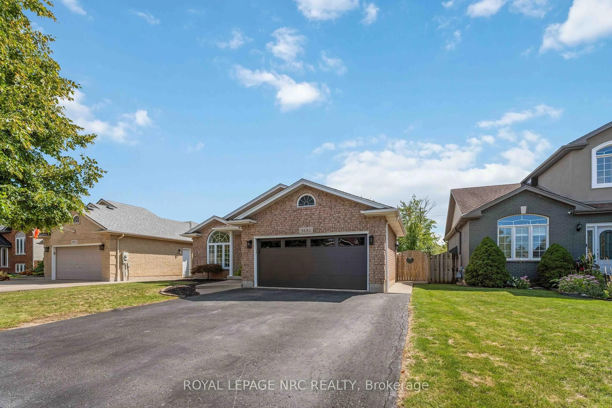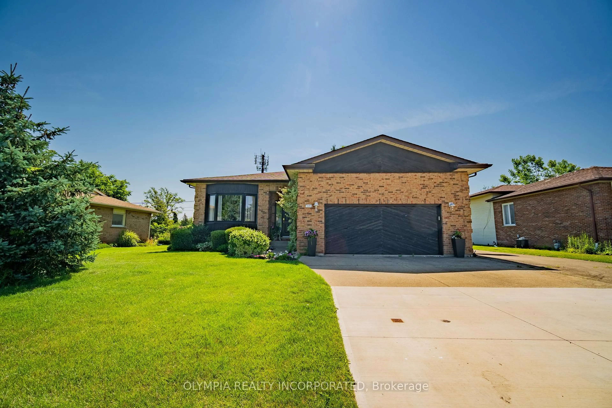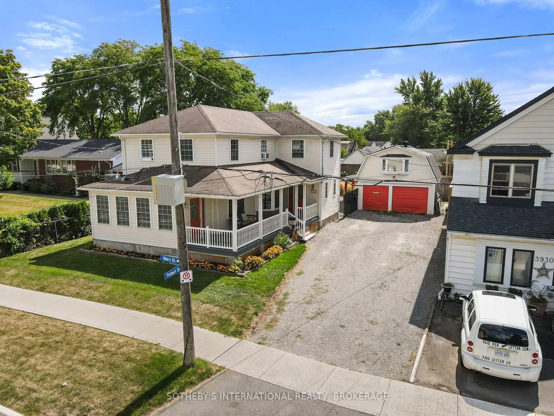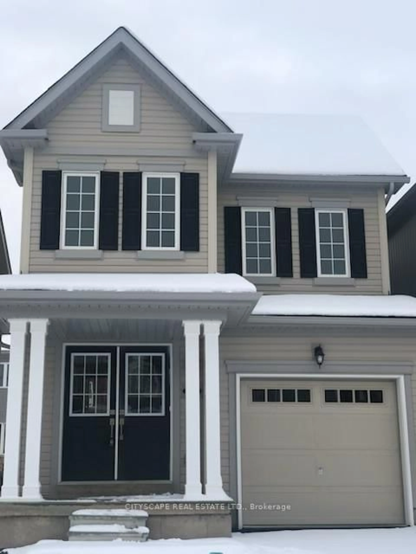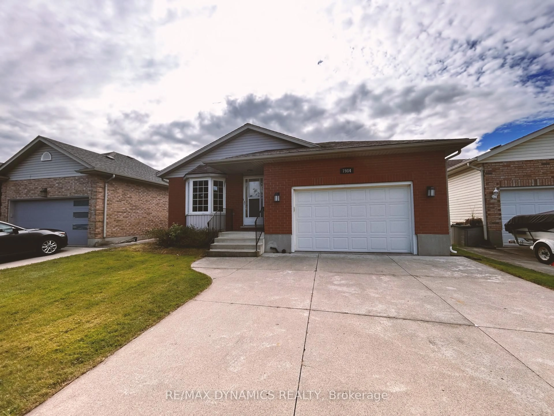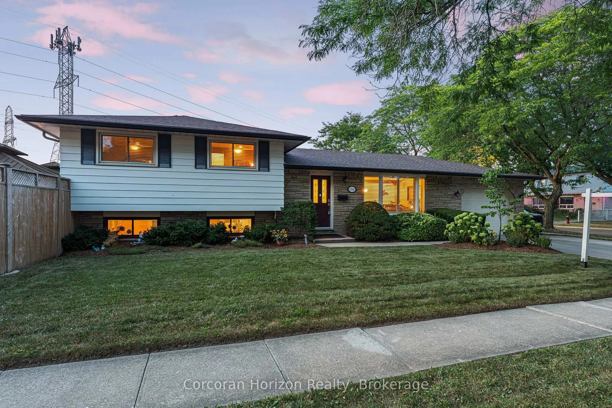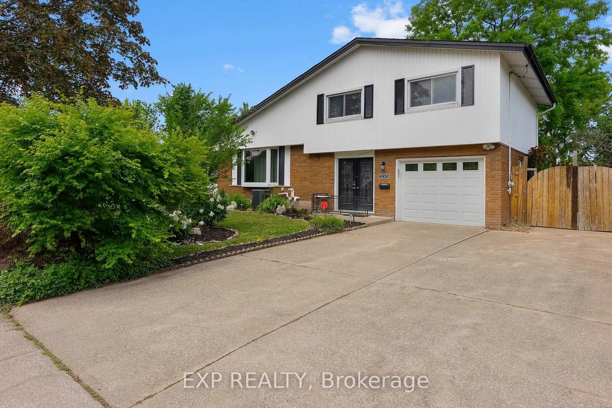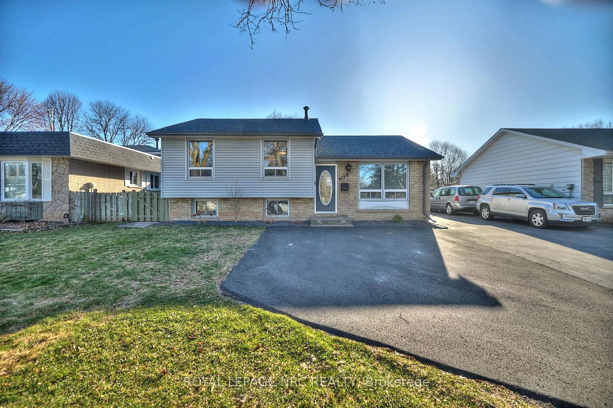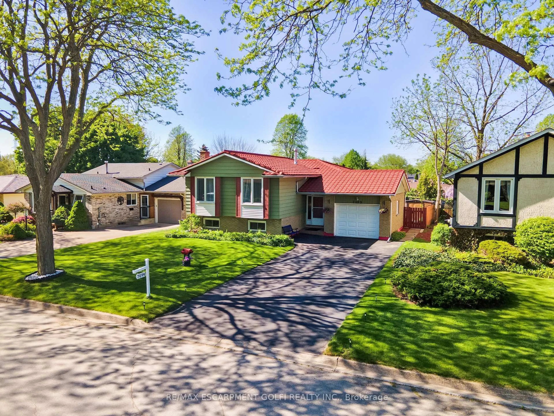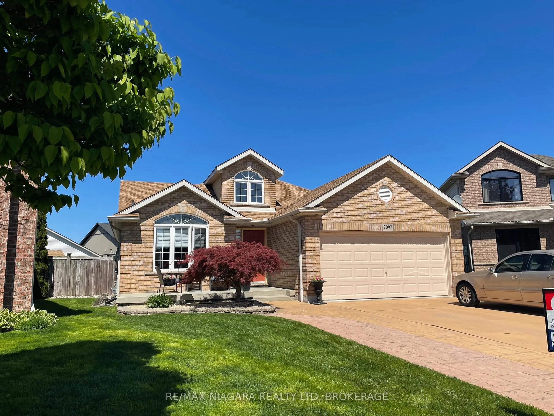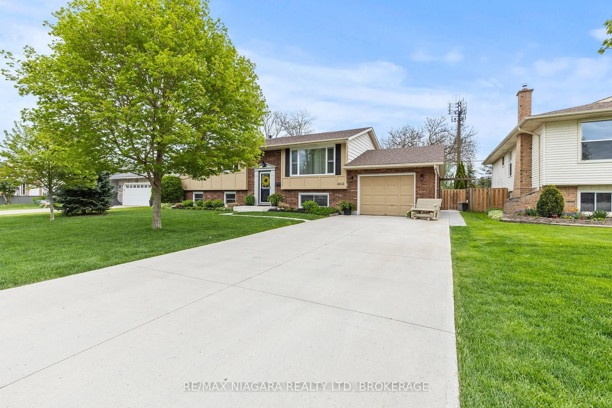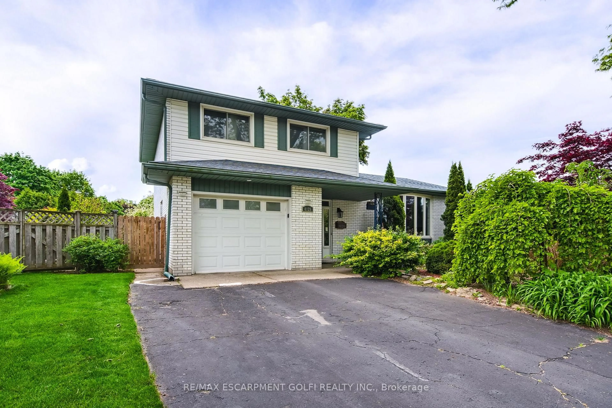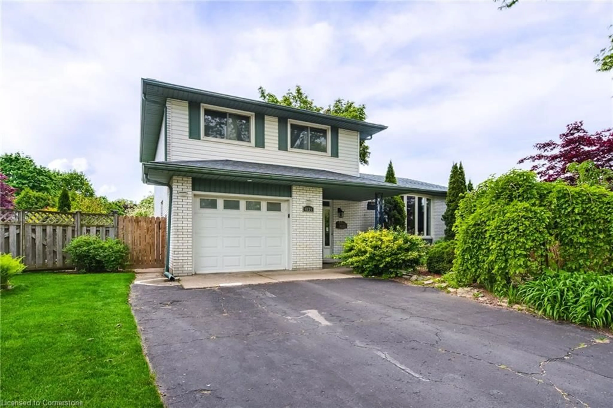Charming North End Sidesplit with Inground Pool. Welcome to your dream home! This North End gem boasts a delightful blend of comfort and style, offering everything you need for modern living and entertaining. Dive into relaxation with your very own private pool, perfect for those warm summer days.The concrete driveway Offers ample parking space and easy maintenance. Attached Single Garage Provides convenient access and additional storage. Classic Hardwood Floors Add elegance and warmth to the bedrooms. Ceramic and Laminate Floors, Durable and stylish flooring options throughout the home. Versatile Layout With 3 spacious bedrooms on the upper level and a 4th bedroom on the lower level, there's plenty of room for the whole family. Eat-In Kitchen Perfect for casual family meals, with plenty of space for meal prep and dining. Dining Room Features sliding doors that open to a beautifully landscaped backyard patio, ideal for entertaining guests or enjoying quiet outdoor meals. Seperate Entrance to Basement Offers easy access and possibilities for an in-law suite or rental potential. Beautifully Landscaped Grounds Provides a serene setting and great curb appeal Convenient Location Close to Firemen's Park, offering hiking trails and natural beauty, and providing easy access to the highway for commuting.This home truly has it all and is ready for you to make it your own. Don't miss the opportunity to enjoy the perfect blend of functionality and charm. Contact us today for a private showing!
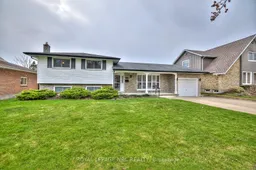 47
47

