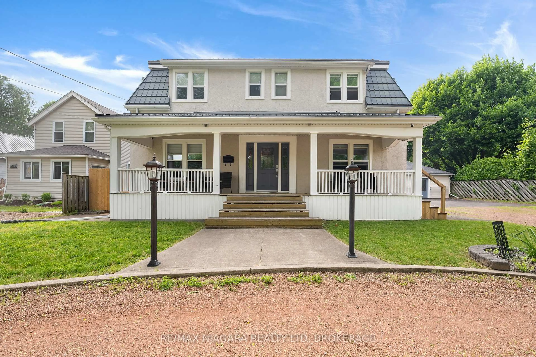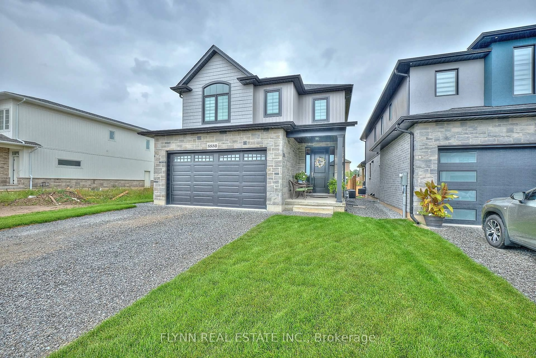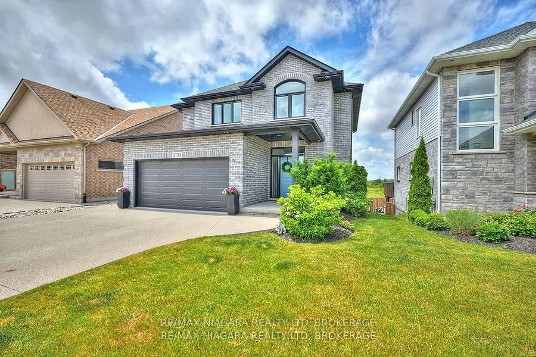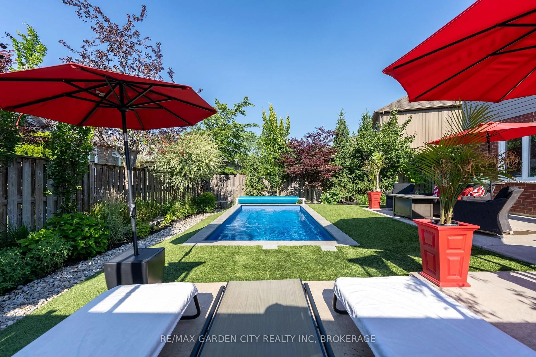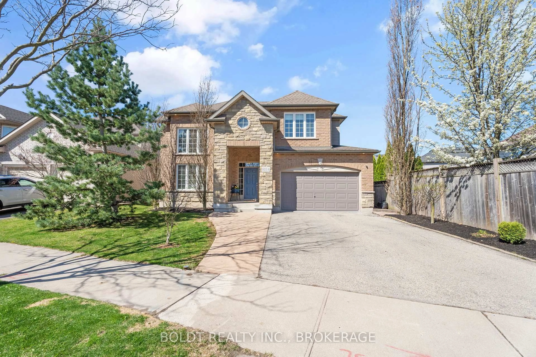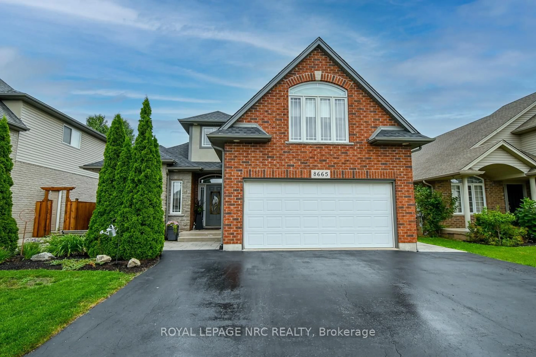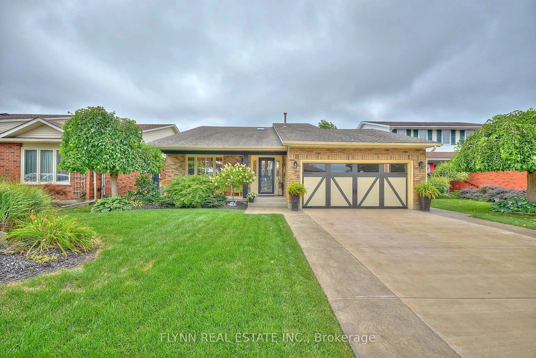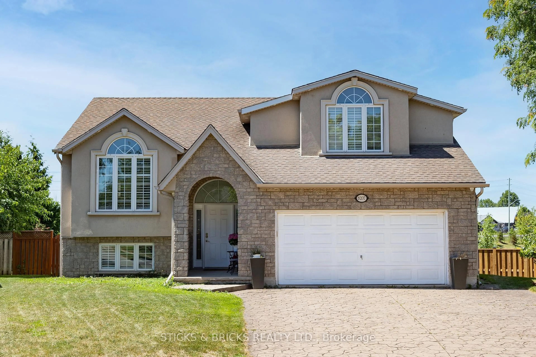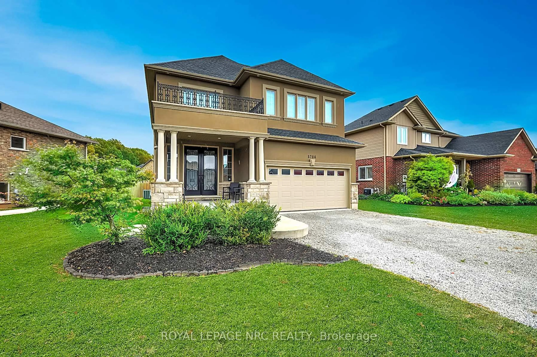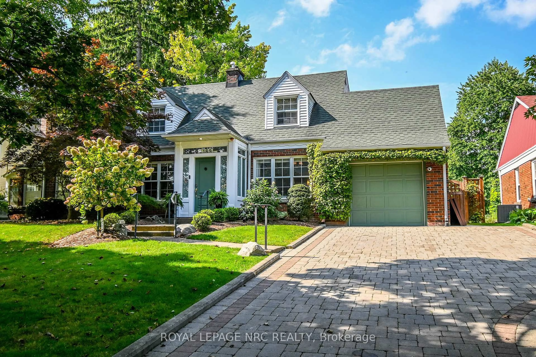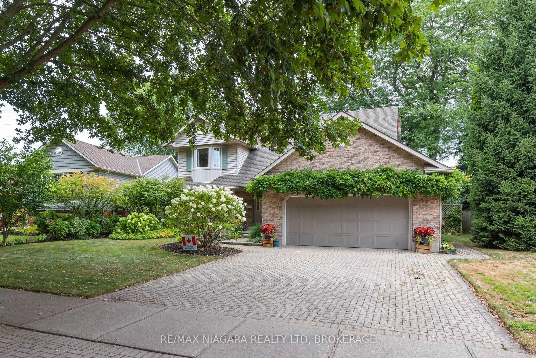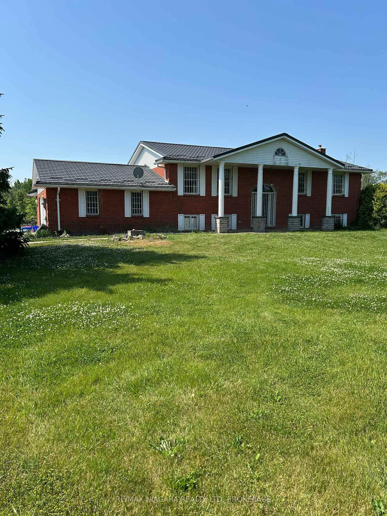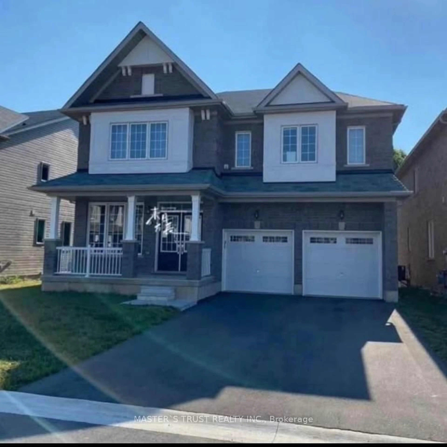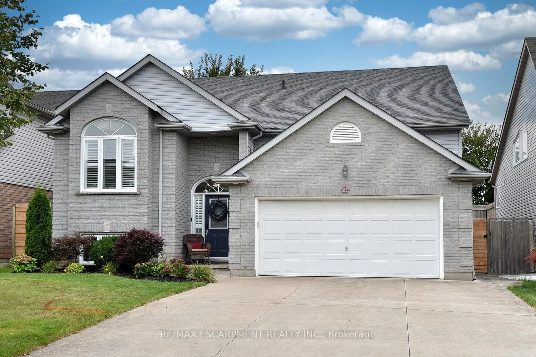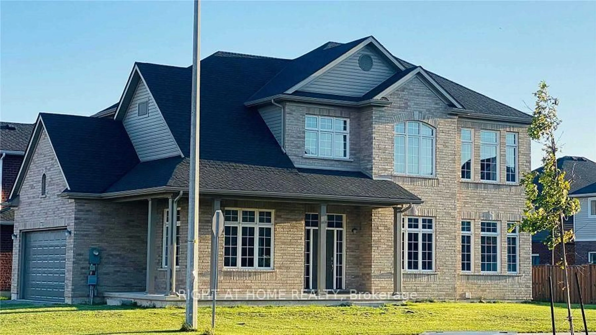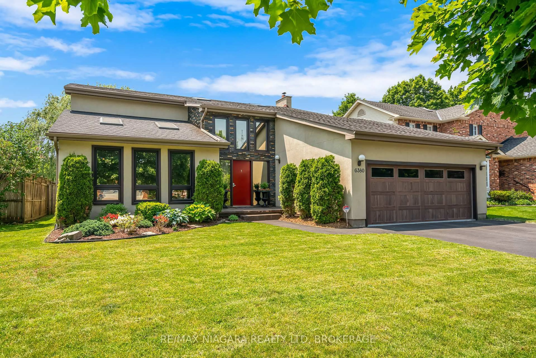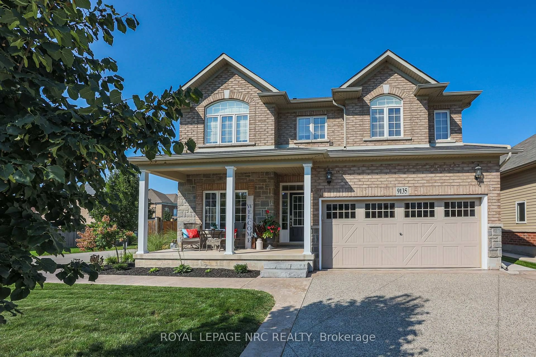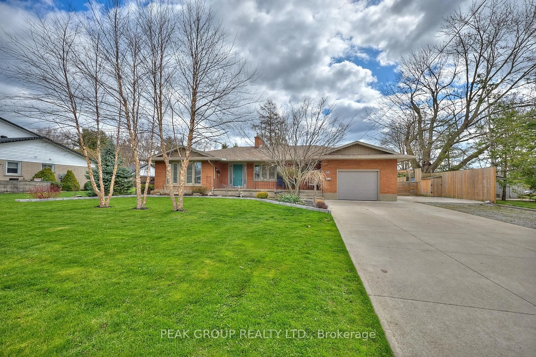Welcome to 2663 Thompson Road! Located in a private neighborhood with a larger sized lot, This charming custom bungalow is nested on the edge of Niagaras wine region and it offers open concept living with hardwood and ceramic floors throughout. It has 3 main bedrooms, 2 bathrooms equipped with jacuzzi tubs and a fully finished basement includes 2 bedrooms, 1 full bathroom, a large open living space and a rough-in for a second kitchen. Featuring 9 foot ceilings on the main level and 8 foot ceilings in the basement. The utility/Workout room offers a new hot water tank purchased in 2022, extra storage and a 200 amp service panel. Picture yourself relaxing by your heated, salt water, lagoon shaped pool in your fully fenced private oasis, stampcrete backyard patio with gas line hookups in the front and rear of the home perfect for BBQ fun and gas fire pit campfire feelings. Enjoy a completely landscaped property with sprinkler systems and soaker hoses throughout all of the garden beds while under a covered patio with a ceiling fan. With surround sound speakers all throughout the house, enjoy music, movies, and entertainment anywhere you go! This home contains a large insulated heated garage with 11.5 foot ceilings with 8 foot high garage doors, plenty of room for additional storage. Feel safe with your own personal security system and shine bright with house-wide pot lights. Main floor laundry with custom cabinets, gas dryer and large silgranit sink. Soffit receptacles for Christmas lights and wiring for cable and satellite have all been set up with the ability to run any service from the utility room to the garage. This amazing find is just a stones throw away from Queenston Heights and the border crossing to the USA. Close to Niagara Parkway, Bruce trail and many amazing parks this fully landscaped beauty will have you feeling one with nature. With no neighbors across the street, purchase and enjoy this peaceful and beautiful home today!
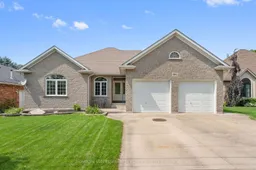 39
39

