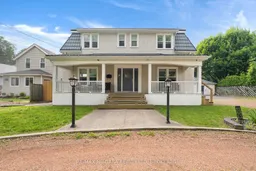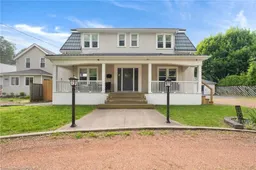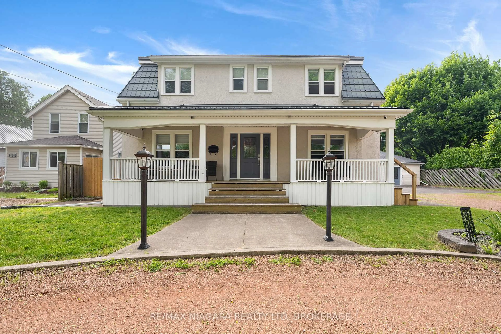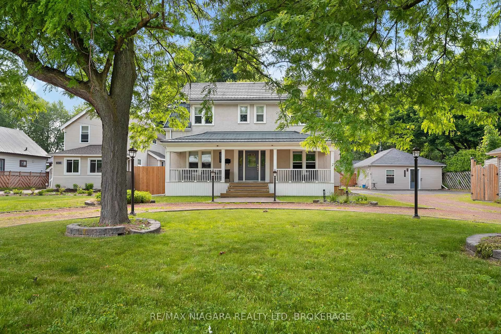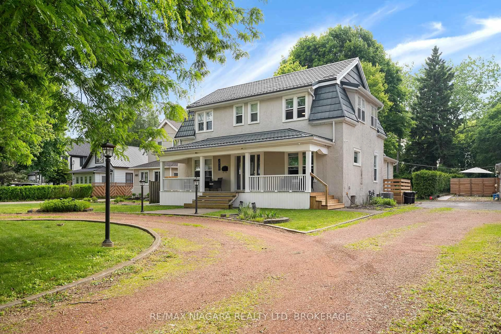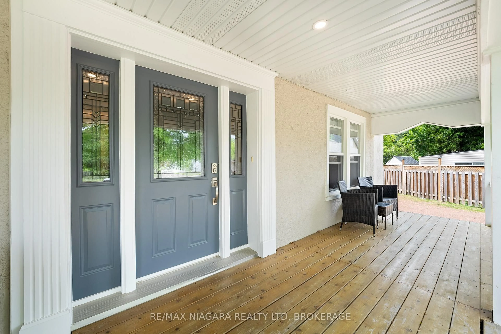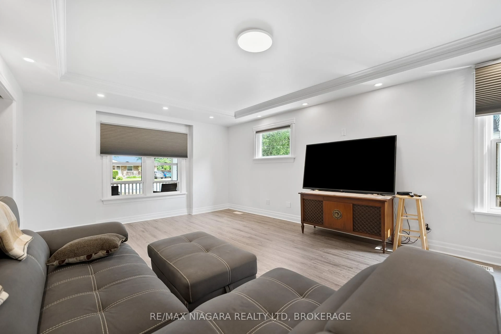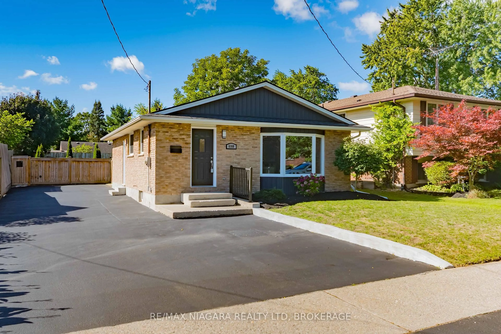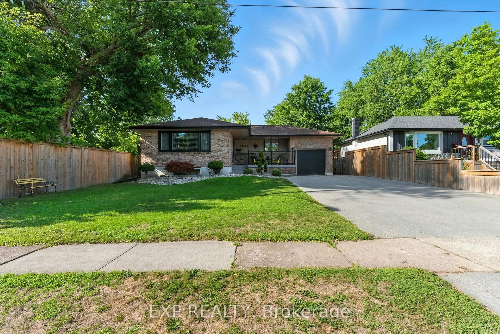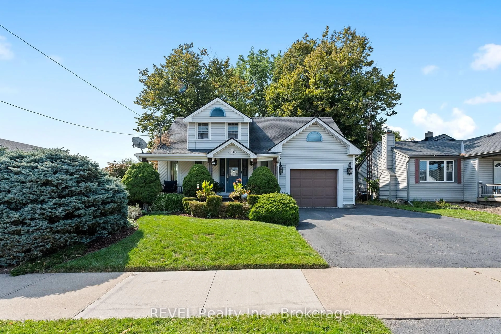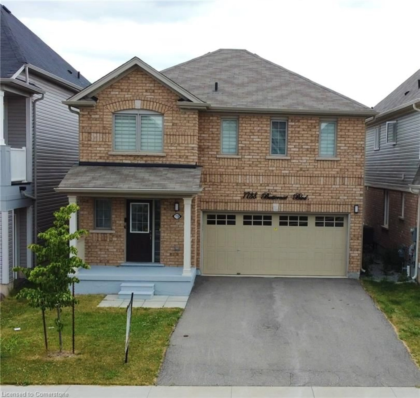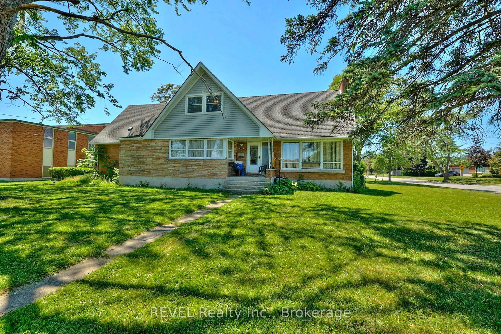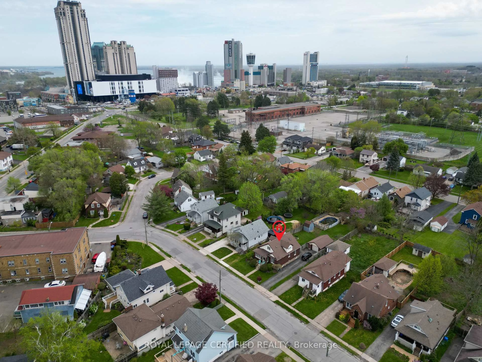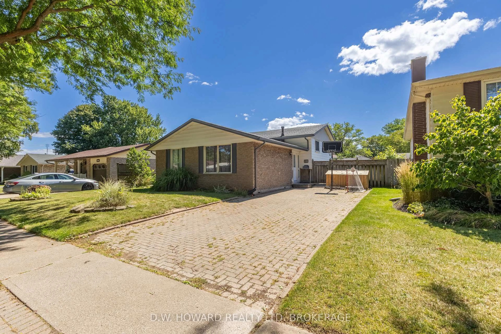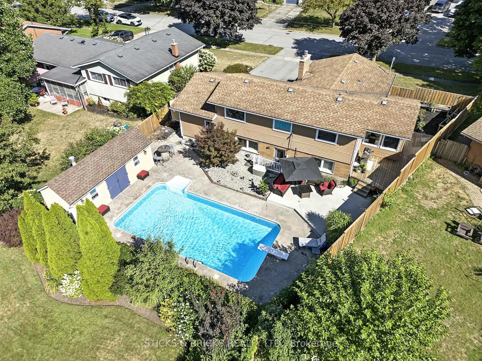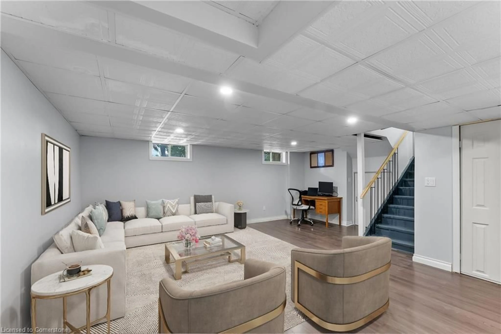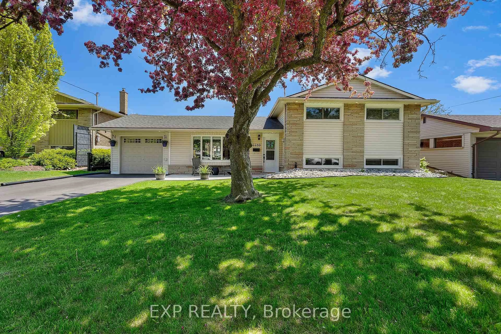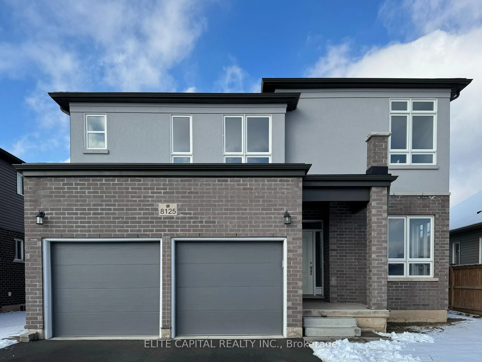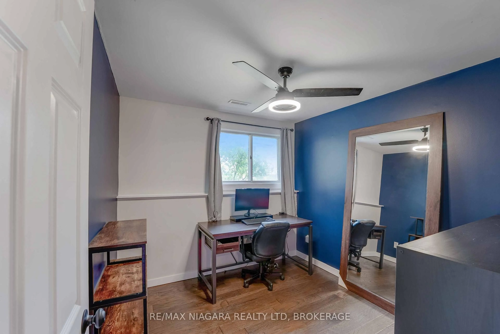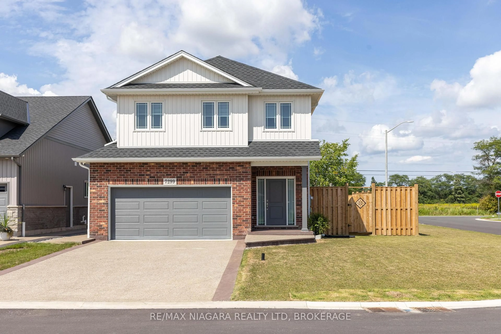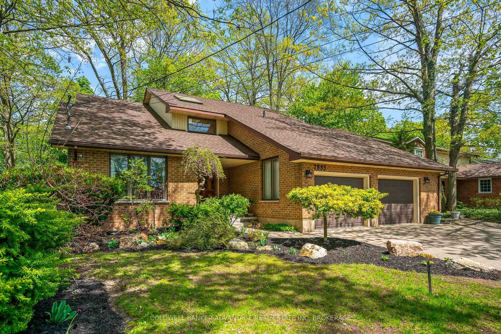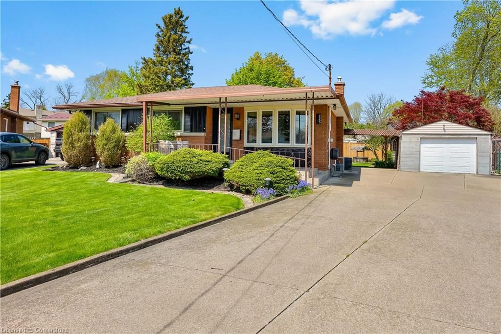2969-2971 Portage Rd, Niagara Falls, Ontario L2J 2J6
Contact us about this property
Highlights
Estimated valueThis is the price Wahi expects this property to sell for.
The calculation is powered by our Instant Home Value Estimate, which uses current market and property price trends to estimate your home’s value with a 90% accuracy rate.Not available
Price/Sqft$404/sqft
Monthly cost
Open Calculator
Description
Discover this rare gem featuring two homes, a truly unique opportunity offering endless possibilities for multi-generational living or investment income. Step into the welcoming main house to the main floor level where a generous living room flows seamlessly into the dining area, creating an ideal space for both daily living and entertaining. The heart of the home showcases a spacious, updated kitchen boasting abundant counter space and storage to satisfy any culinary enthusiast. Completing the main floor is a convenient 3-piece bathroom with standing shower. Upstairs, you'll find four generously sized bedrooms, each enhanced by large windows that flood the spaces with natural light and ample closet storage for all your needs. The second-floor bathroom is a true retreat, featuring a spa-inspired design with a luxurious soaker tub perfect for unwinding after a long day. The expansive backyard is an entertainer's dream, featuring a large cedar deck perfect for hosting gatherings, mature trees providing natural shade and privacy, and a practical storage shed for all your outdoor equipment and seasonal items. A separate 875 square foot dwelling provides a completely independent living space that offers remarkable flexibility, whether for extended family, guests, or rental income. This self-contained unit features a large living room, an updated kitchen installed in 2018, a sizeable bedroom, a modern 3-piece bathroom renovated in 2023, and a newer furnace and AC (2022). Both dwellings feature 100 amp service while the main home has 2 newer furnaces and AC (2016). This exceptional property combines the comfort of a family home with the versatility of separate living quarters a rare find that offers both lifestyle and investment potential in one remarkable package.
Property Details
Interior
Features
Exterior
Features
Parking
Garage spaces -
Garage type -
Total parking spaces 2
Property History
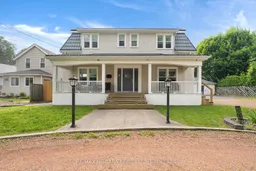 44
44