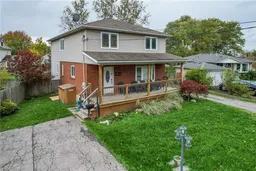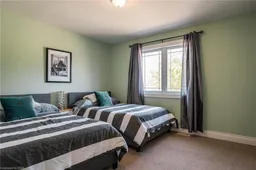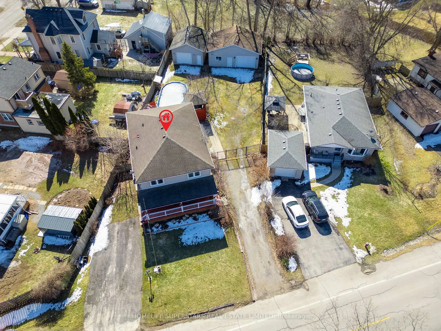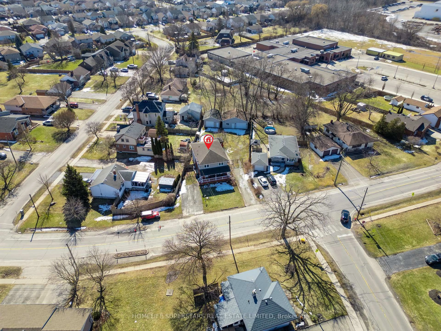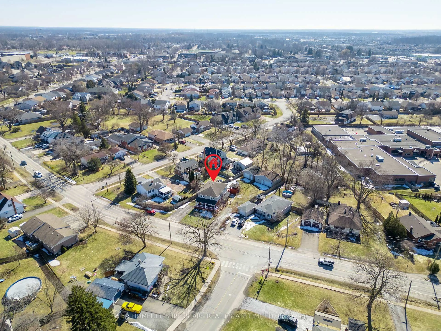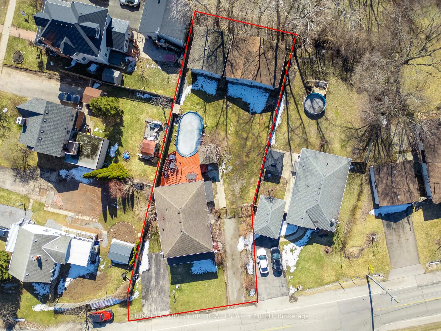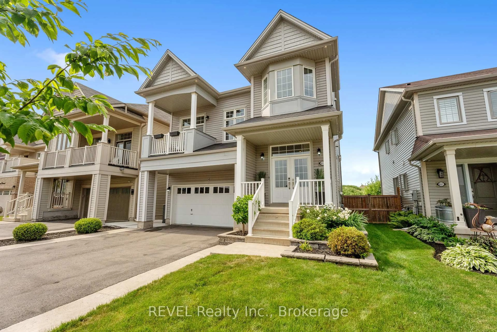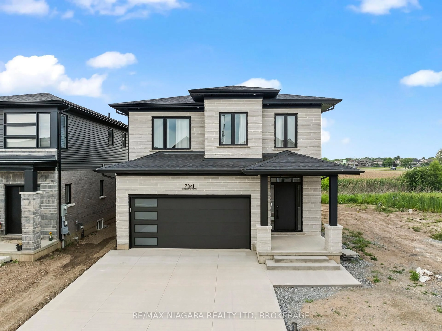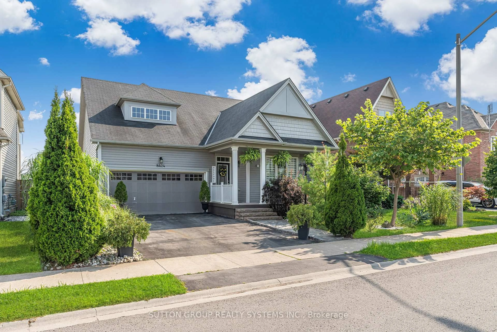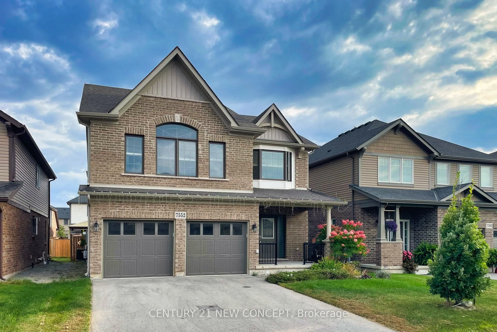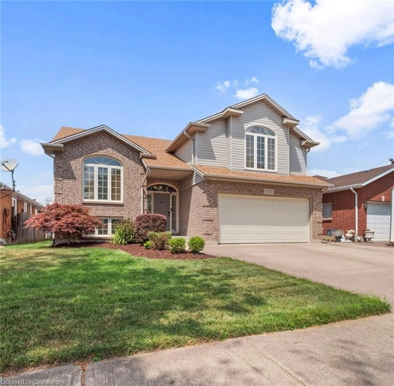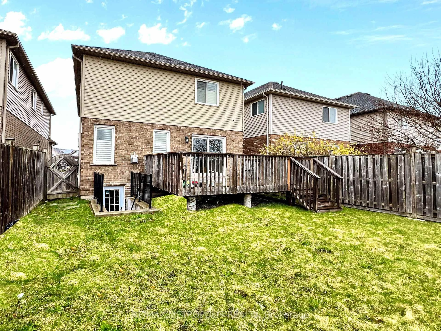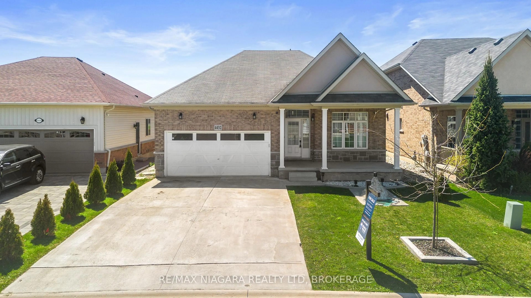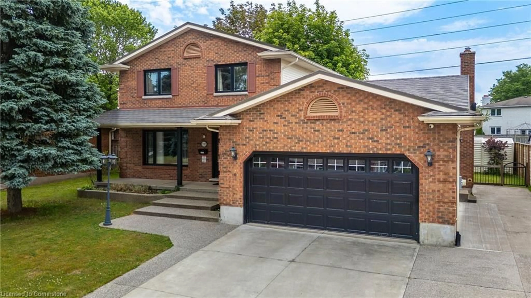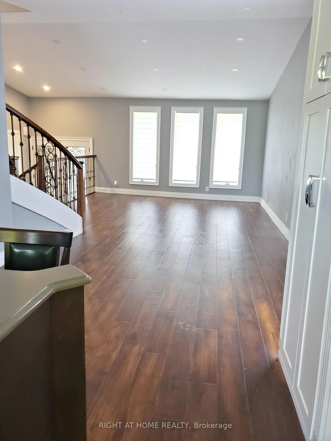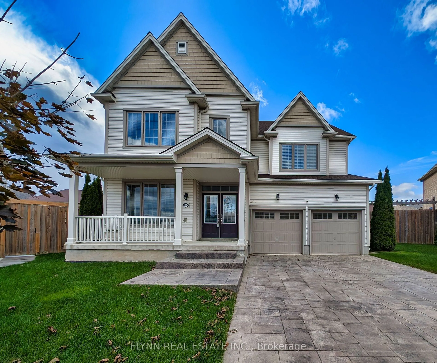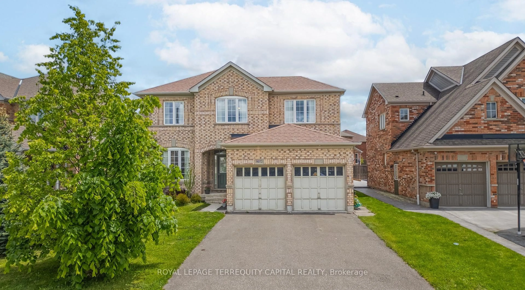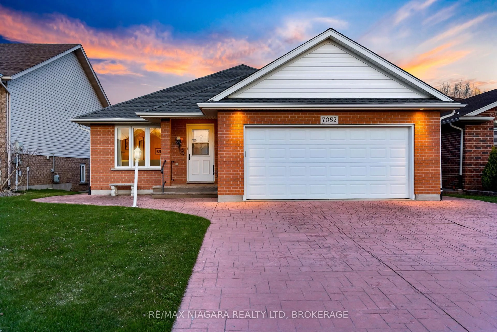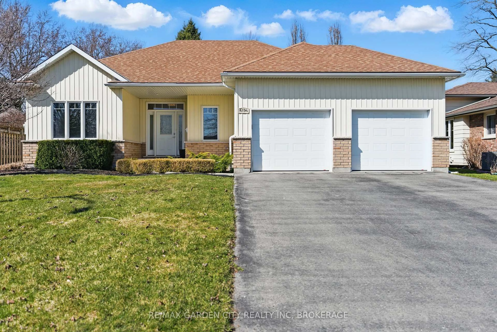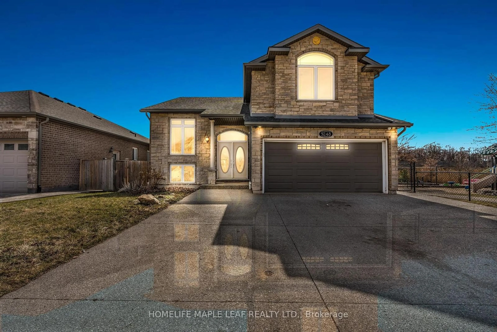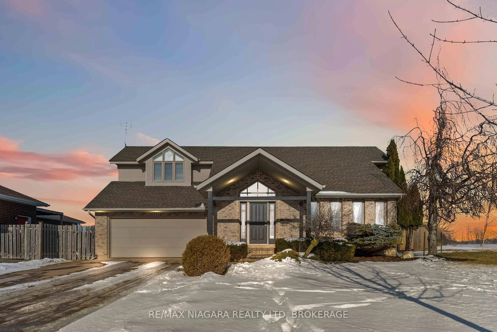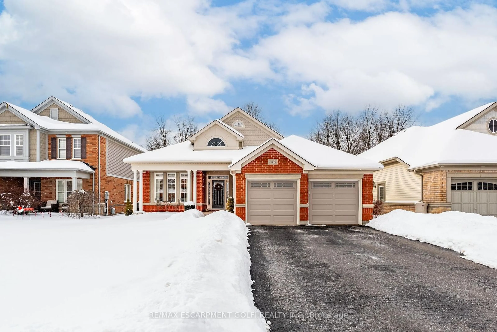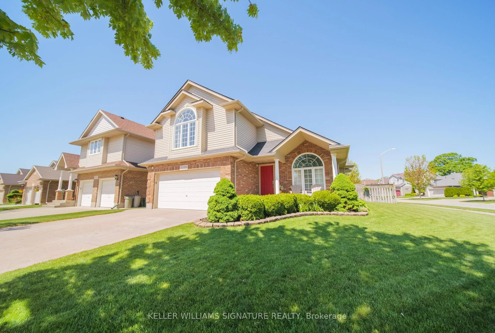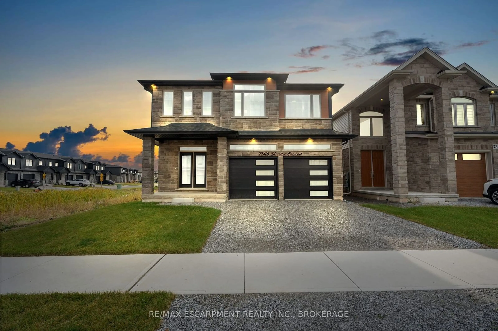8046 Beaverdams Rd, Niagara Falls, Ontario L2H 1R8
Contact us about this property
Highlights
Estimated valueThis is the price Wahi expects this property to sell for.
The calculation is powered by our Instant Home Value Estimate, which uses current market and property price trends to estimate your home’s value with a 90% accuracy rate.Not available
Price/Sqft$288/sqft
Monthly cost
Open Calculator
Description
Welcome to this exceptionally unique home that truly must be seen to be appreciated. This spacious 4-bedroom, 4-bathroom house offers an array of modern amenities and features. A new furnace was installed in February 2024, and the home boasts new wooden flooring throughout. The property includes two full kitchens one on the main floor and another in the finished basement making it ideal for large families. Additionally, there are two laundry rooms and new pot lights installed both inside the house and around the exterior perimeter, complete with an auto timer. The finished basement has a separate entrance, providing potential for rental income. It includes a renovated kitchen, a 4-piece bathroom, a spacious bedroom, and a recreational room, making it suitable for an in-law suite. The property also features two large garages (32x24 and 24x24), with one heated garage that could be used as a workshop. Outdoor amenities include an above-ground pool, a party deck, and a covered hot tub. The property offers two big driveways with ample parking space. This one-of-a-kind home is perfect for a home-based business and is conveniently located just steps from Lundy's Lane, public transit, shops, restaurants, and an elementary school. It is also just 10 minutes from the Falls and the casino
Upcoming Open Houses
Property Details
Interior
Features
Main Floor
Living
5.4 x 6.8Dining
3.8 x 3.05Kitchen
6.5 x 3.8Br
4.7 x 3.48Exterior
Features
Parking
Garage spaces 2
Garage type Detached
Other parking spaces 8
Total parking spaces 10
Property History
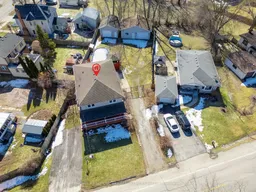 50
50