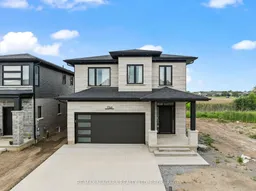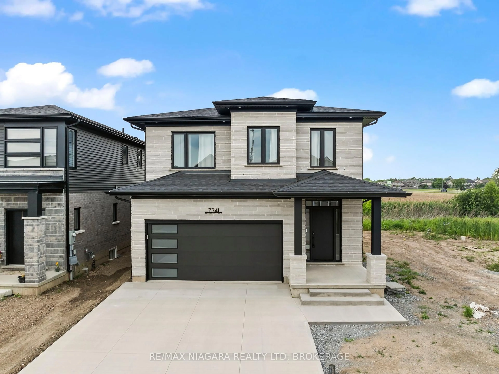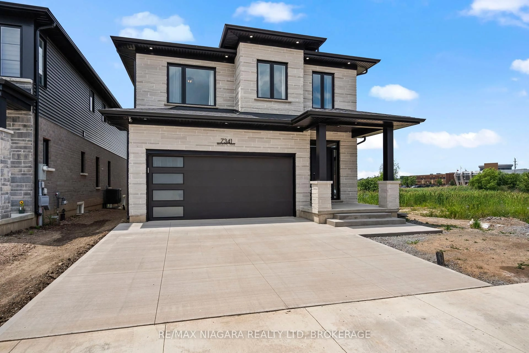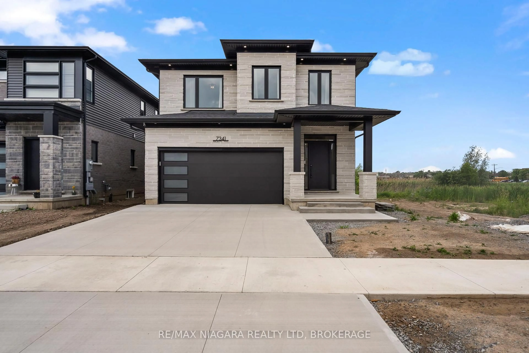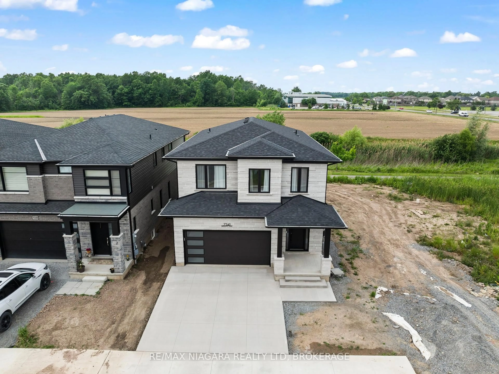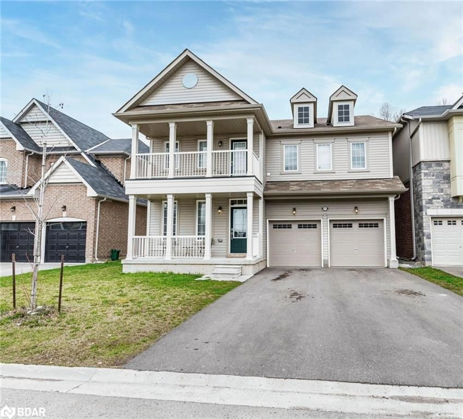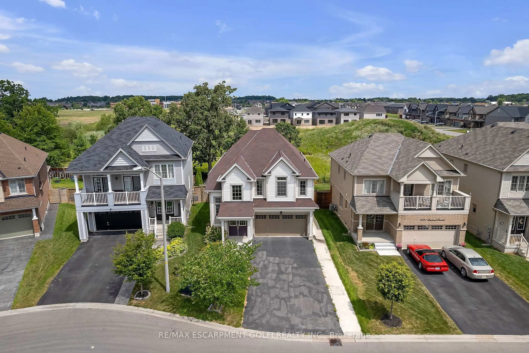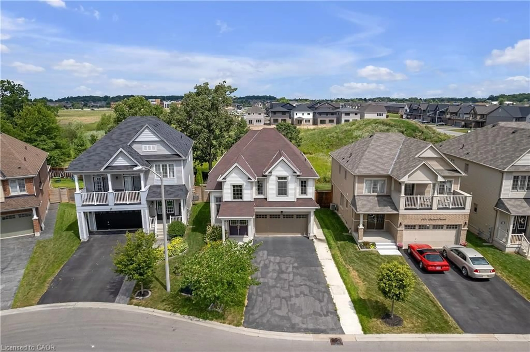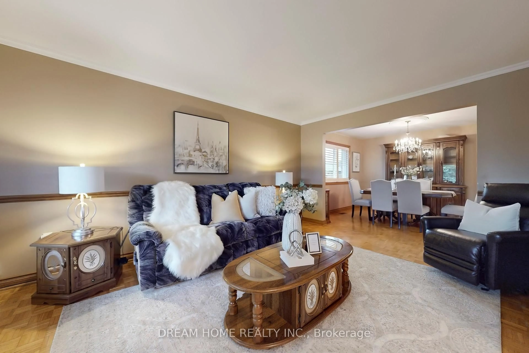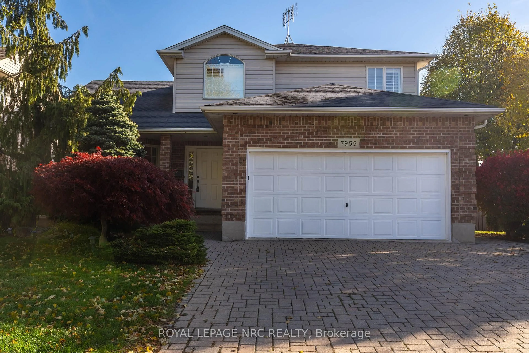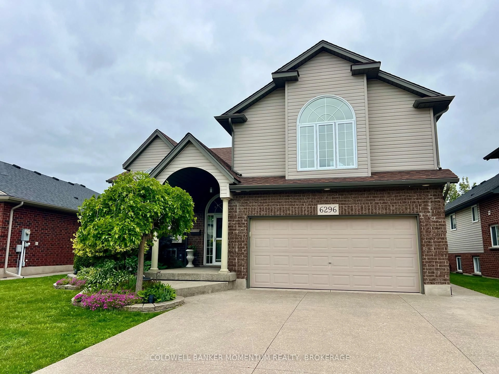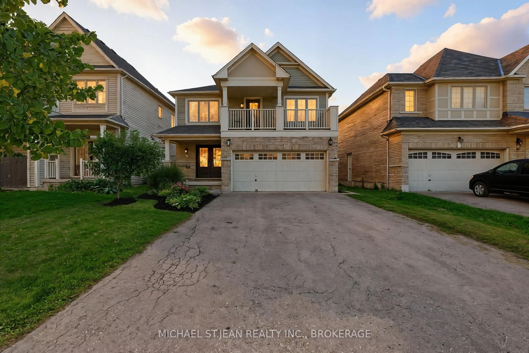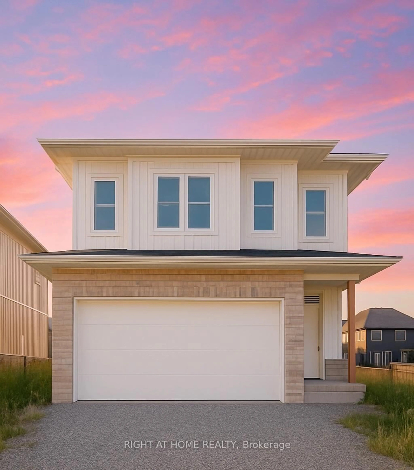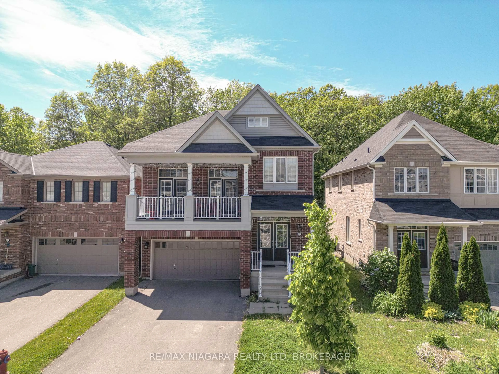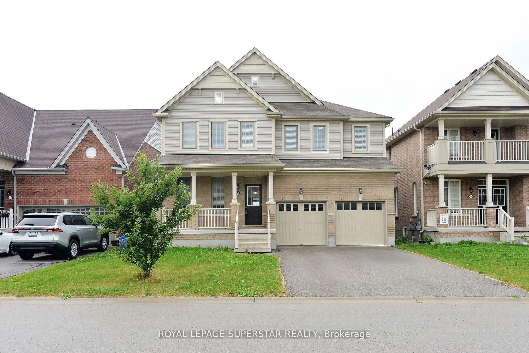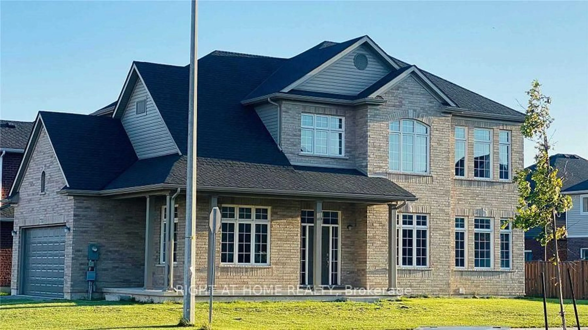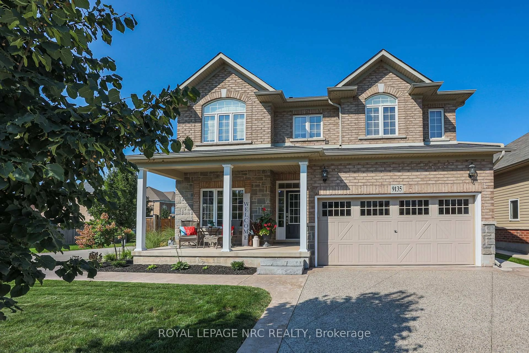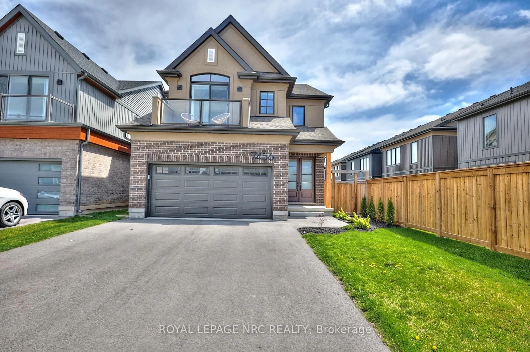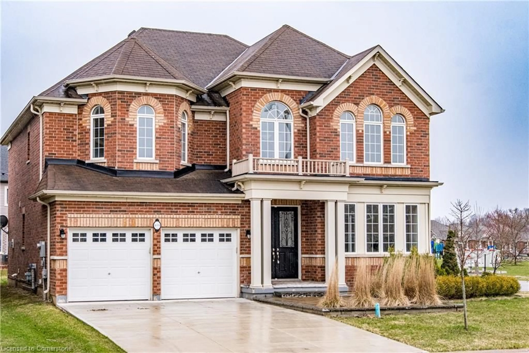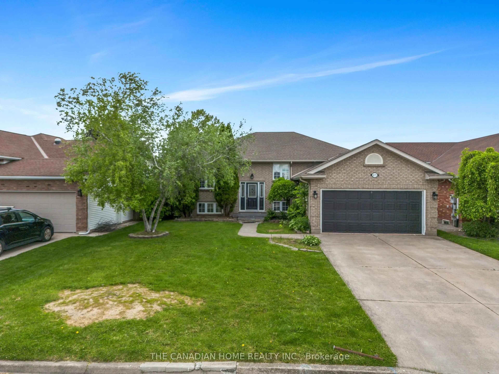7341 Majestic Tr, Niagara Falls, Ontario L2H 0K7
Contact us about this property
Highlights
Estimated valueThis is the price Wahi expects this property to sell for.
The calculation is powered by our Instant Home Value Estimate, which uses current market and property price trends to estimate your home’s value with a 90% accuracy rate.Not available
Price/Sqft$583/sqft
Monthly cost
Open Calculator
Description
Welcome to 7341 Majestic Trail, a stunning newly built home in one of Niagara Falls most desirable south end neighbourhoods, offering no rear neighbours and surrounded by amenities. Built in 2024, this home features a brand new concrete driveway, luxury vinyl plank flooring throughout, and an open-concept main floor with a custom kitchen boasting quartz countertops and stainless steel appliances, flowing into the living area with custom built-in shelving. A 2-piece powder room and mudroom with custom cabinetry complete the main level, along with sliding doors leading to a rear deck, pot lights in the soffits, and scenic views of the trail behind the property. A beautiful wood staircase with spindles leads to the second floor, where youll find four spacious bedrooms, a communal 4-piece washroom with a quartz vanity, and the convenience of second-floor laundry. The primary bedroom includes a walk-in closet and a stylish 4-piece ensuite with a curb-less shower, rain head, and luminated shower nook. The fully finished basement offers high ceilings, large windows that bring in plenty of natural light, an additional bedroom with egress window, a 3-piece washroom with a custom tiled shower, and a rough-in for a wet bar that will be completed. Additional storage is available under the stairs and in the utility room. This home shows incredibly well10 out of 10and combines functionality, luxury, and location.
Property Details
Interior
Features
Exterior
Features
Parking
Garage spaces 1.5
Garage type Attached
Other parking spaces 2
Total parking spaces 3.5
Property History
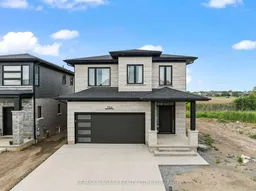 46
46