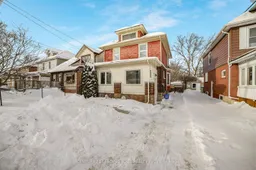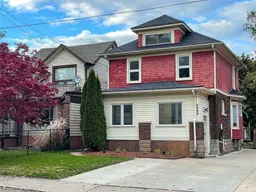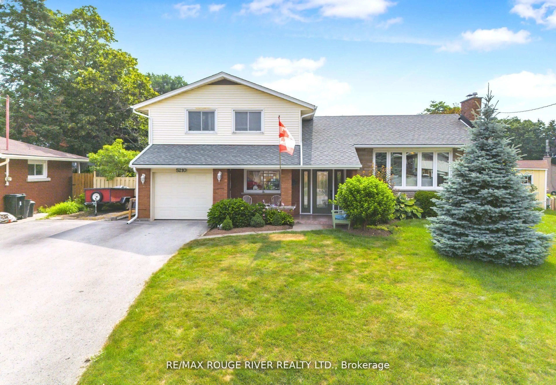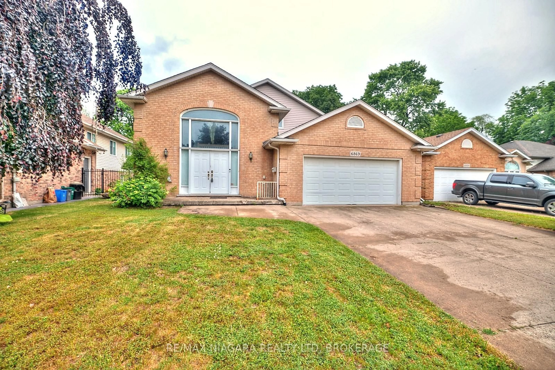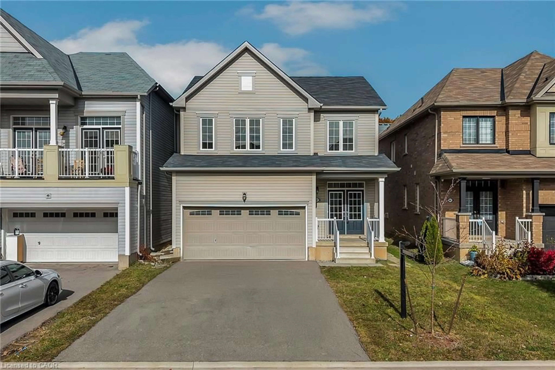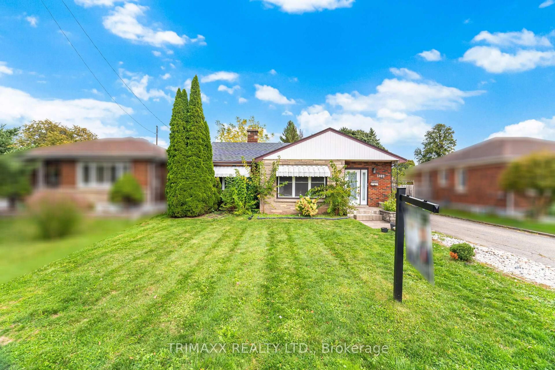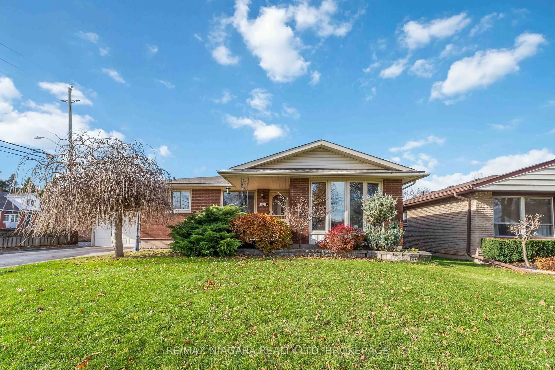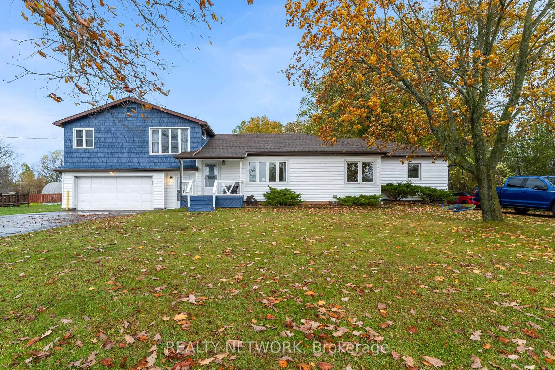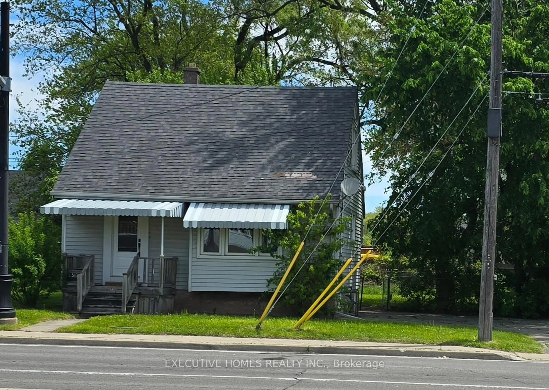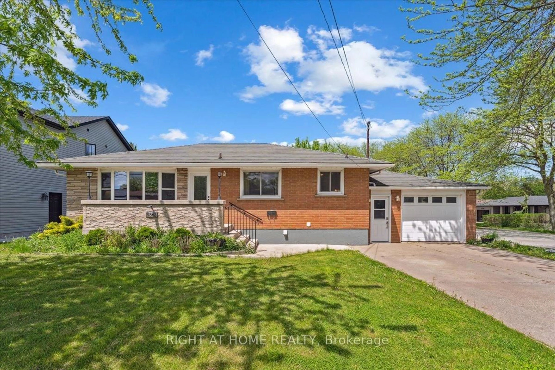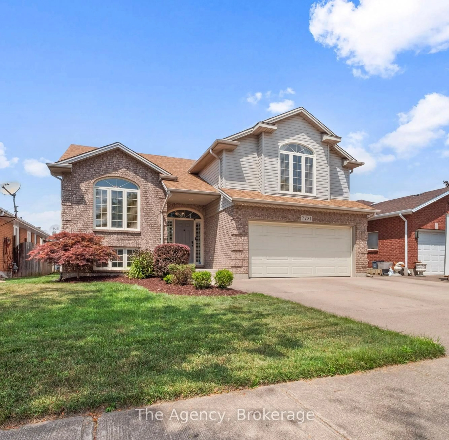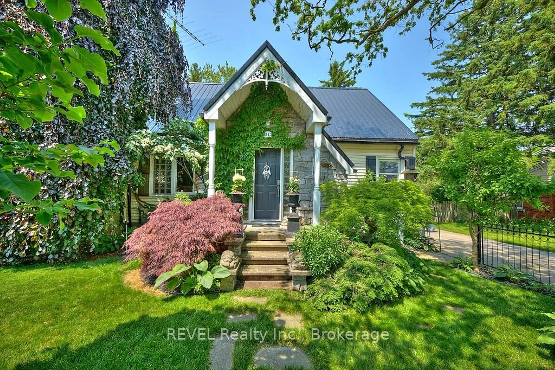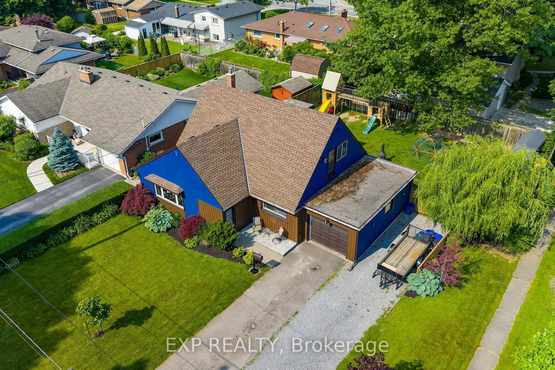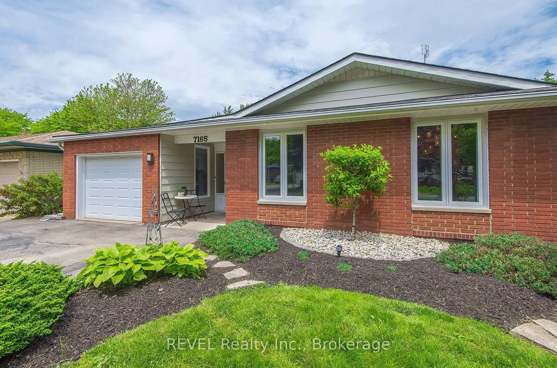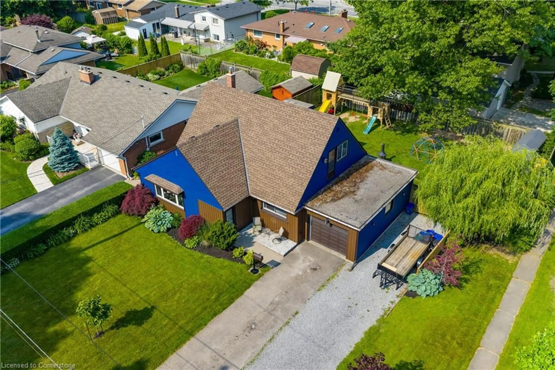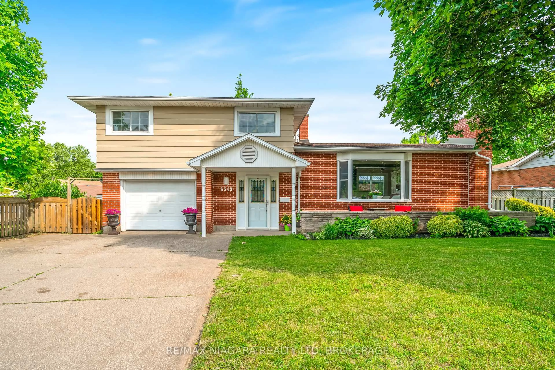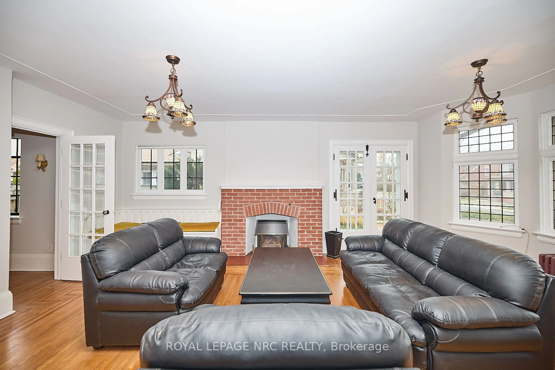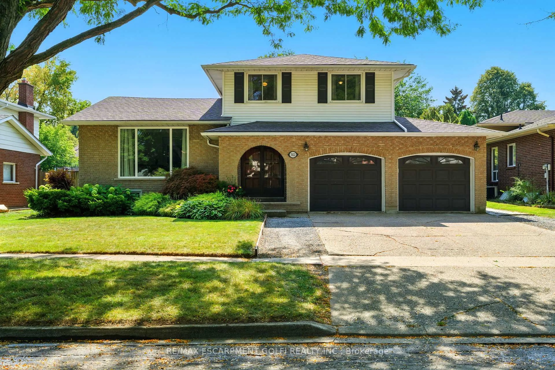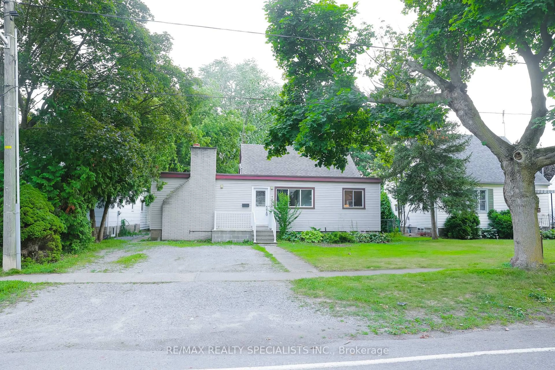Investor's rejoice! Welcome to one of the most spacious two-story homes in the neighborhood—generously sized and thoughtfully designed for flexible living. Inside, you'll find 5 bedrooms and 3 bathrooms, including a fantastic in-law suite with its own entrance. The main level impresses with a bright sunroom, spacious living and dining areas, a newly renovated kitchen with quartz countertops, and a cozy family room featuring a two-piece bathroom and walkout to a private deck—perfect for morning coffee or evening relaxation. Upstairs offers three bedrooms, a full bathroom, laundry area, and even a pulldown attic for extra storage. The basement in-law suite includes a full eat-in kitchen, two roomy bedrooms, a three-piece bath, and private laundry. Located conveniently near Stamford Collegiate, the Niagara Falls train station, and bus terminal, this home is ideal for multigenerational families or anyone needing space to spread out their living spaces. Home is totally vacant and ready for its new owners and or tenants.
Inclusions: Other,2 Refrigerators, 2 Stoves, 2 Washers & 2 Dryers
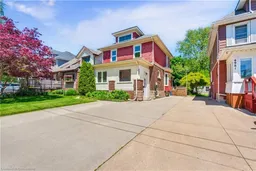 40
40