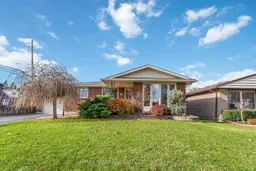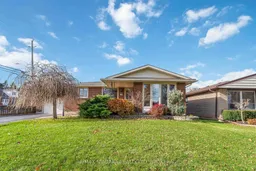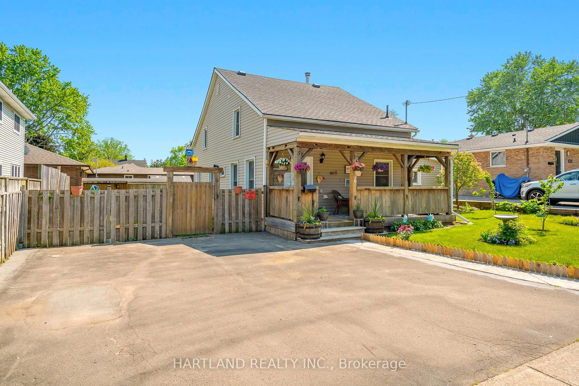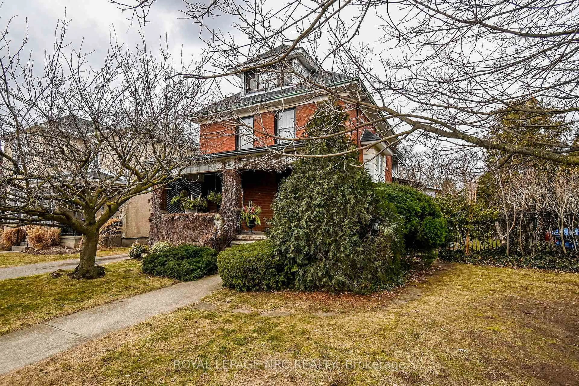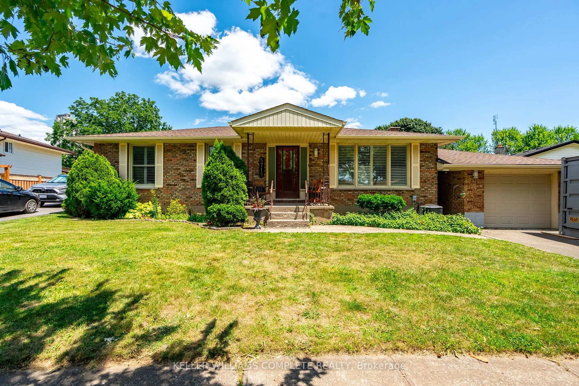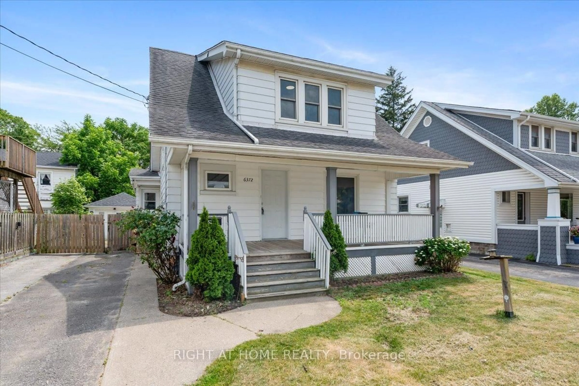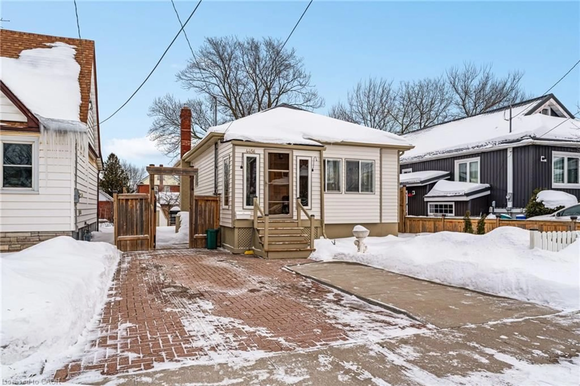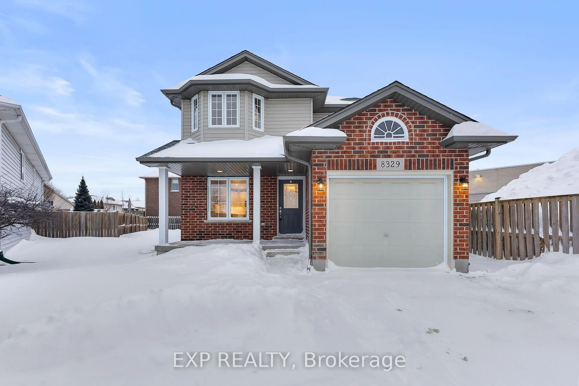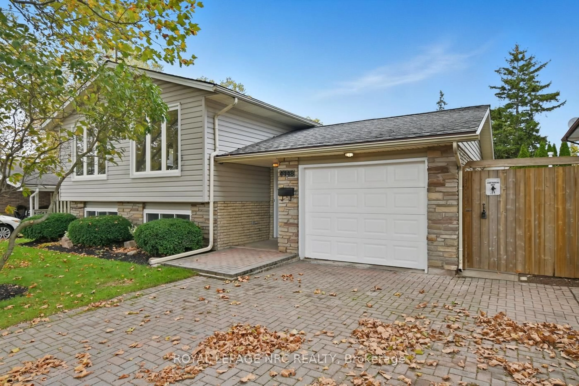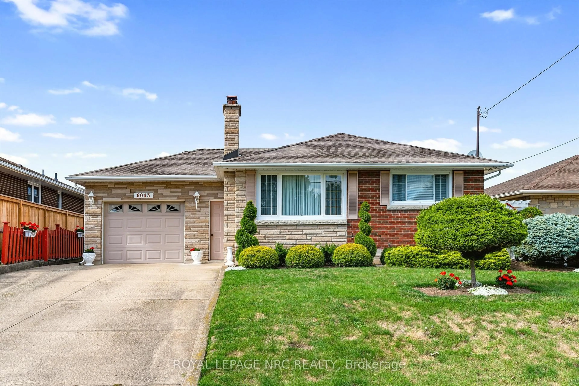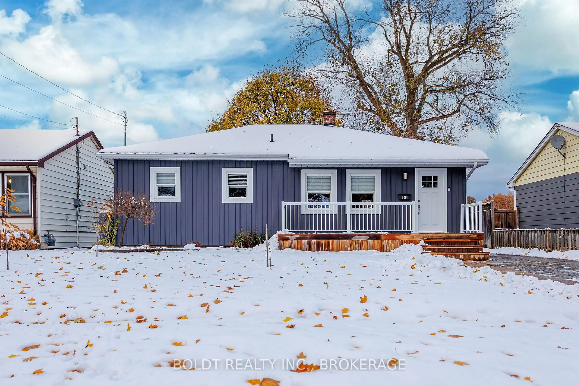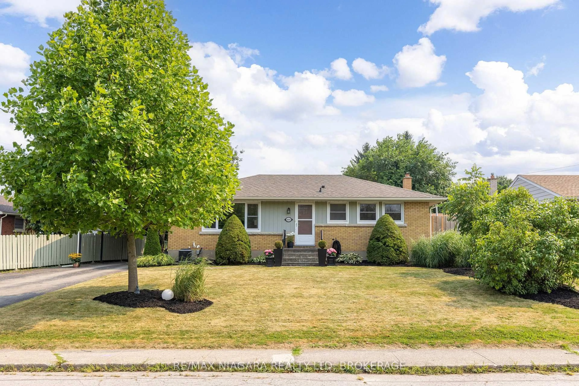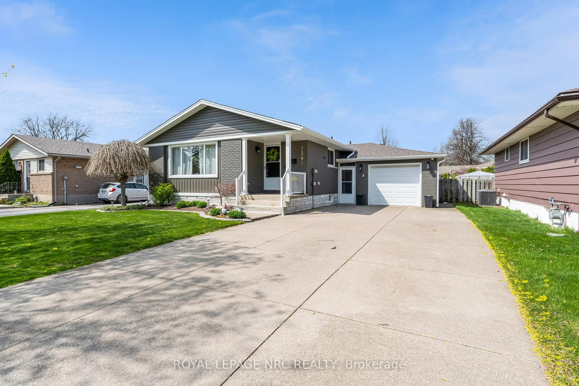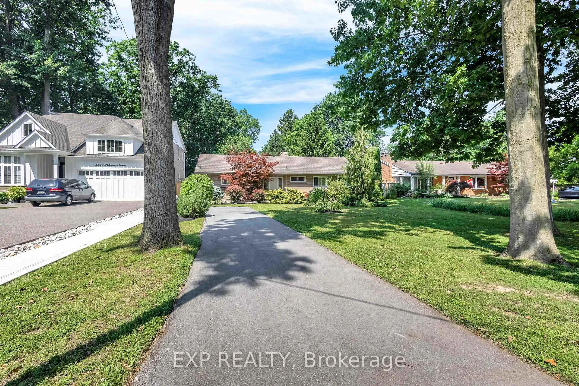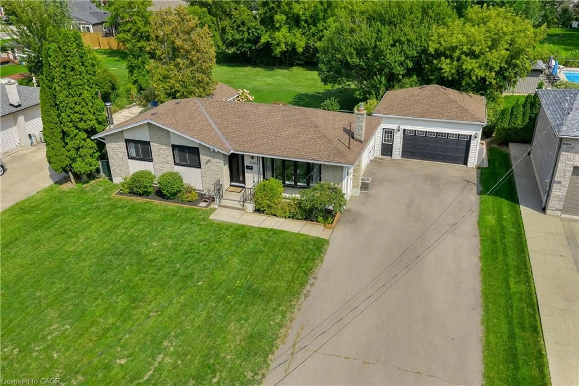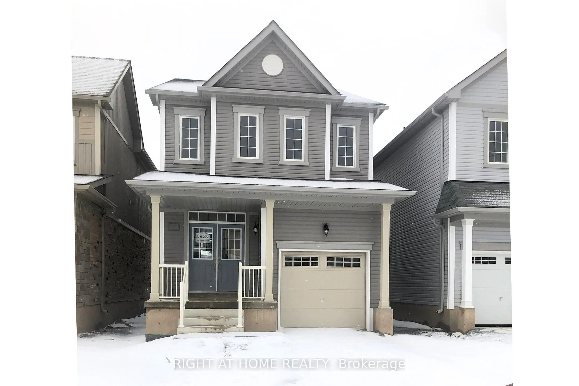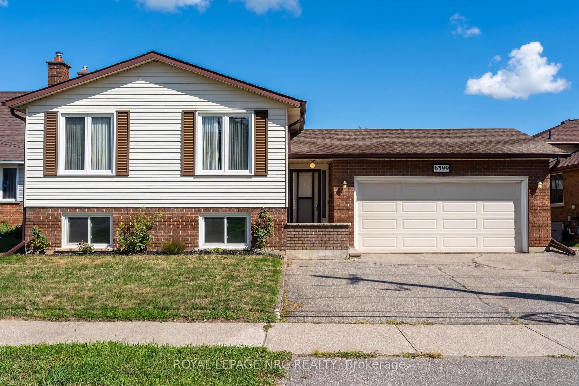Welcome to this beautifully updated all-brick bungalow with 2+2 bedrooms in Niagara's desirable North End! Move-in ready and set on a generous lot, this home offers modern updates throughout while maintaining warm, classic charm. The main floor features a stunning new eat-in kitchen with contemporary cabinetry, as well as beautifully renovated bathrooms. Large windows bring in plenty of natural light, creating an inviting feel from the moment you step inside. Large master bedroom with patio doors to entertainment sized updated deck overlooking private yard. The fully finished lower level expands your living space with a spacious recreation room, custom bar area-perfect for entertaining-and two additional bedrooms ideal for guests, older children, or a home office setup. Outside, the deep private lot provides ample room for gardening, play, or future outdoor enhancements. Attached garage with mud room. Located in a quiet, established neighbourhood close to great schools, parks, shopping, and amenities. A rare opportunity to own a move-in ready home in one of the most sought-after areas of the city! Lots of updates throughout, with nothing to do but move in and enjoy!
Inclusions: fridge, stove, microwave, dishwasher, washer ,dryer, window coverings
