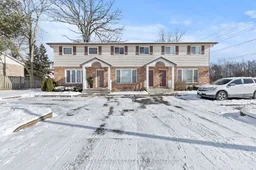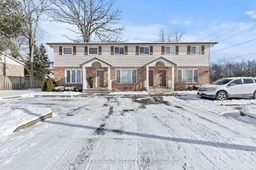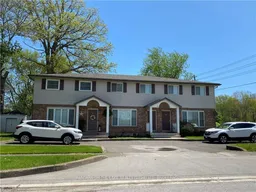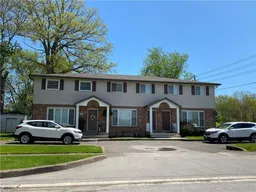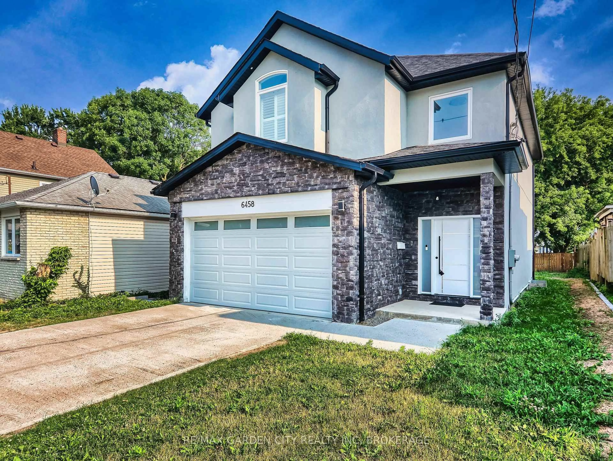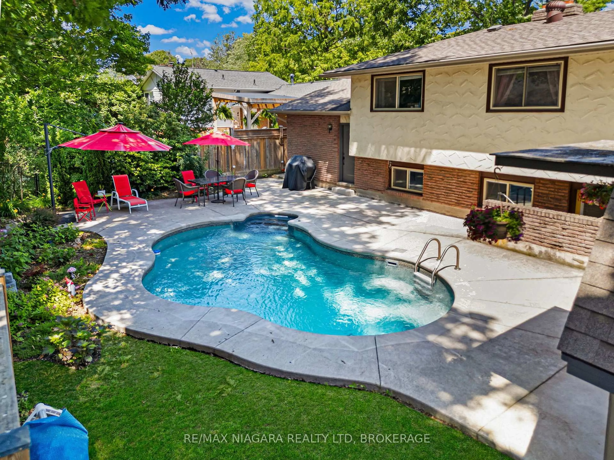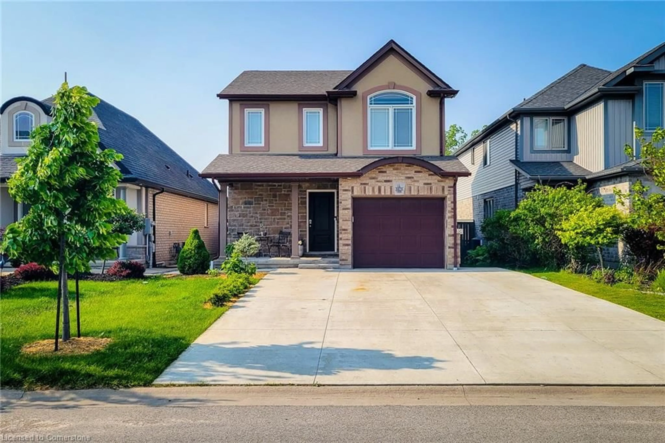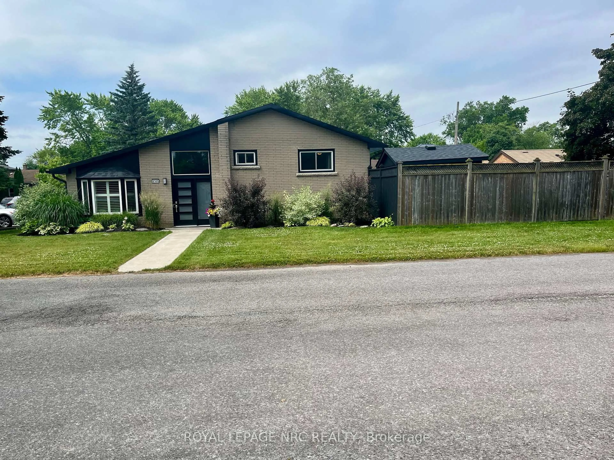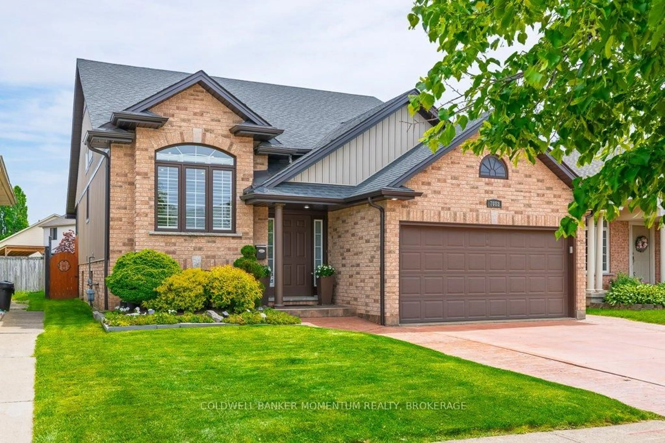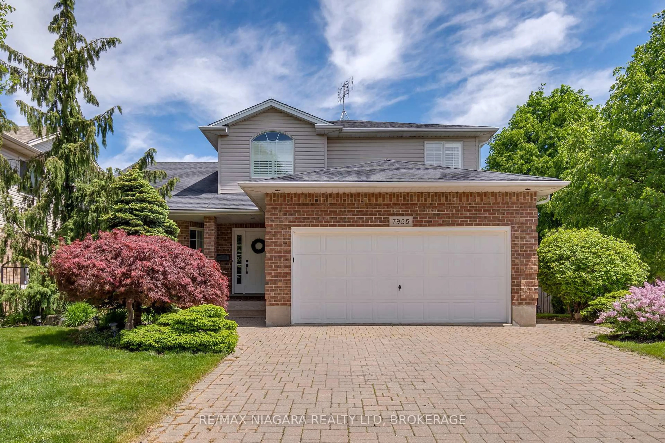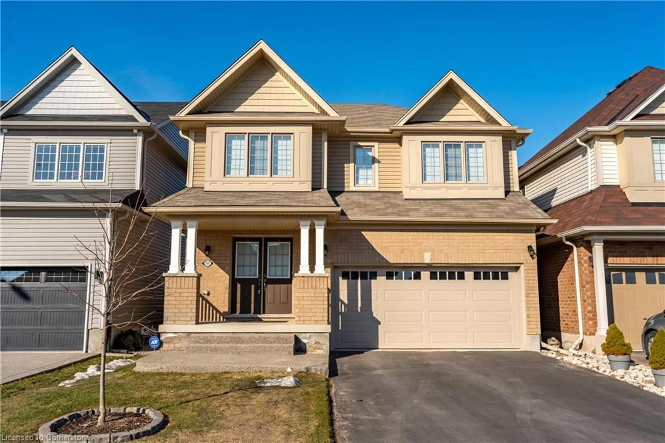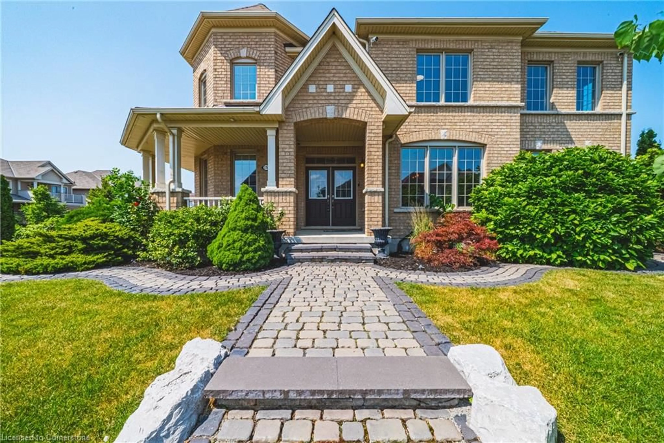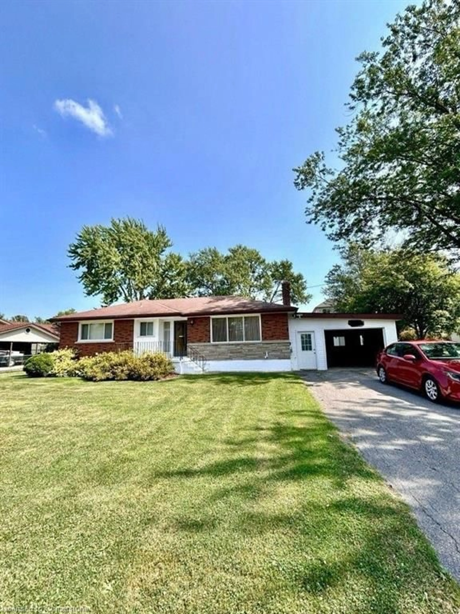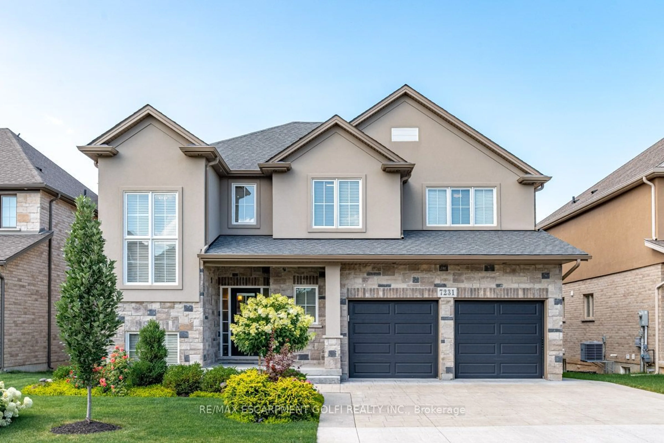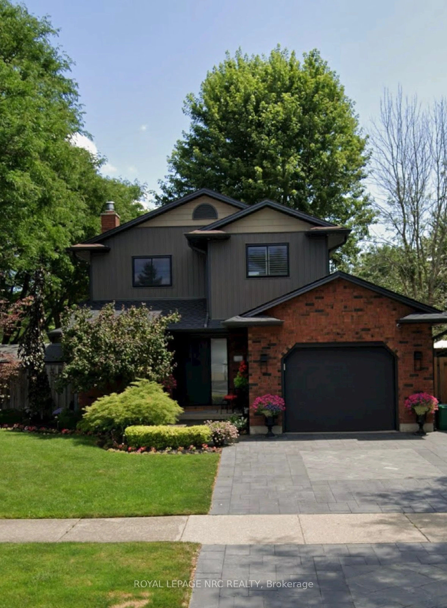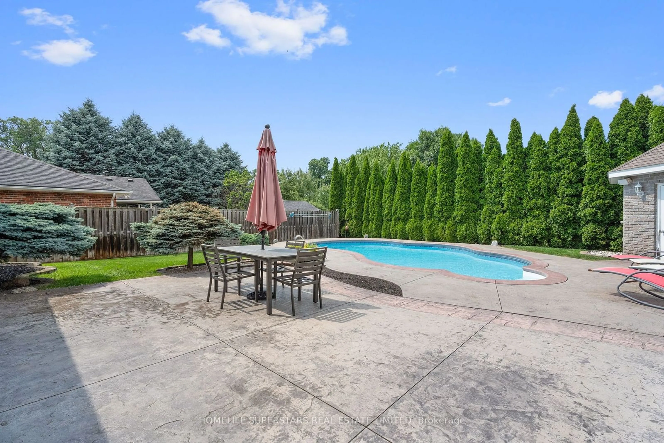Outstanding investment opportunity in the heart of Niagara Falls! This well-maintained residential triplex offers three spacious 1450 square foot units, each featuring 3 large bedrooms, 1.5 baths, and updated interiors. All units boast finished basements, providing additional living or storage space .Each unit is equipped with its own separate 100-amp electrical panel, ensuring convenience and independence for tenants. All big ticket items(A/C Furnace Roof some Windows) updated in the last 5 years. TURN KEY and one of the cleanest investment properties you will find on the market. Located in a high-traffic area, the property is within walking distance of essential amenities, shops, and public transportation, making it an ideal choice for renters. Whether your looking to generate rental income from all three units or live in one while renting out the other two, this property provides flexibility and financial potential. Don't miss out on this incredible opportunity!
Inclusions: Fridge x3 Electric Stove x2 Dishwasher x3 Washer x3 Dryer x3
