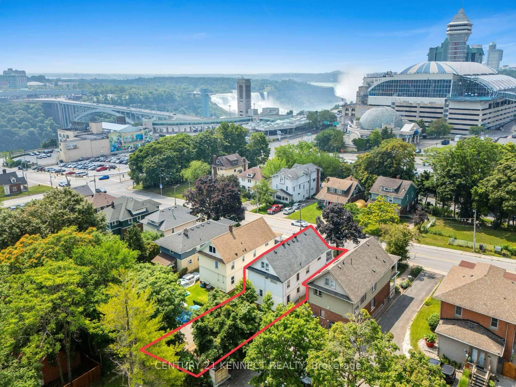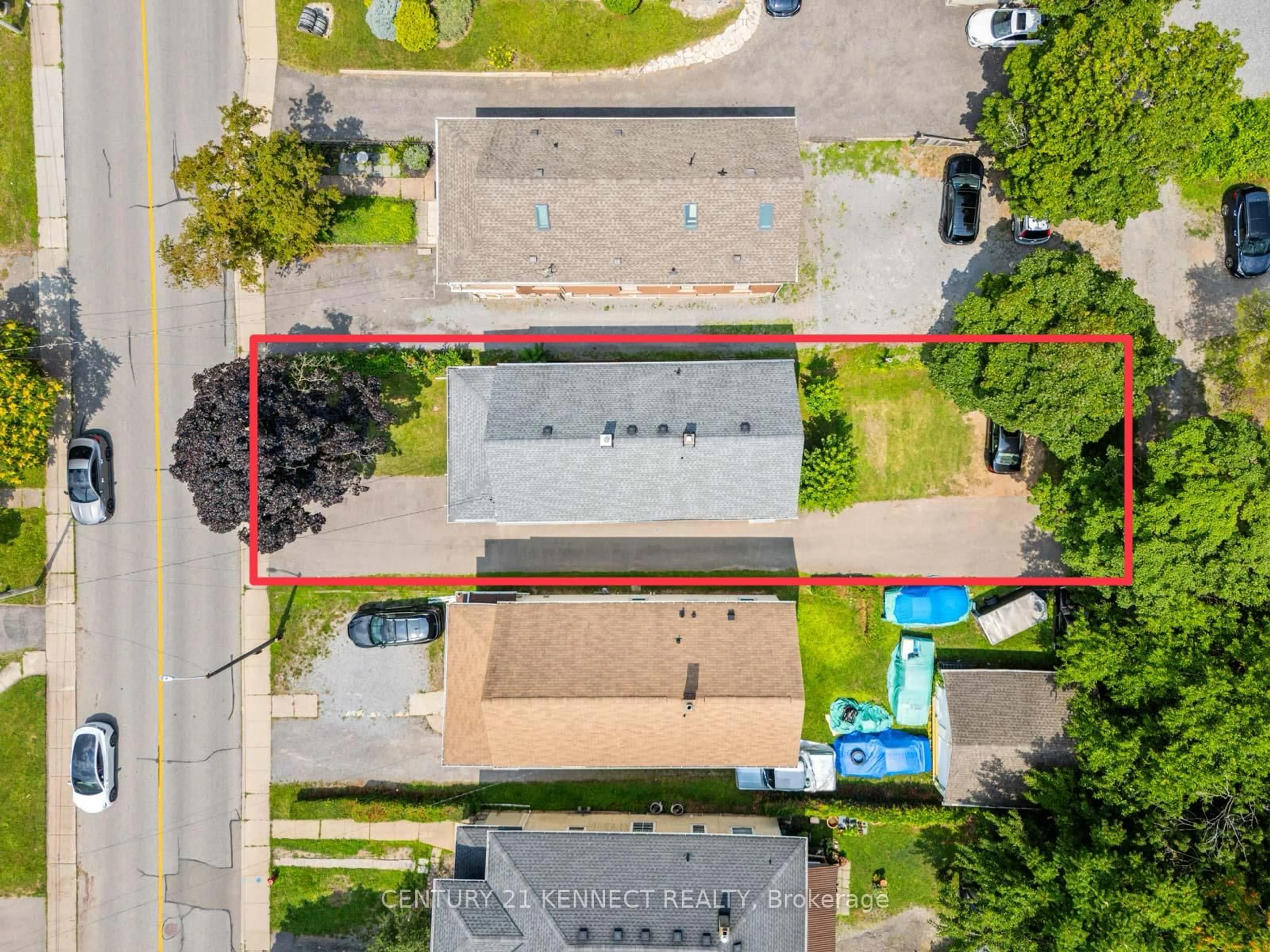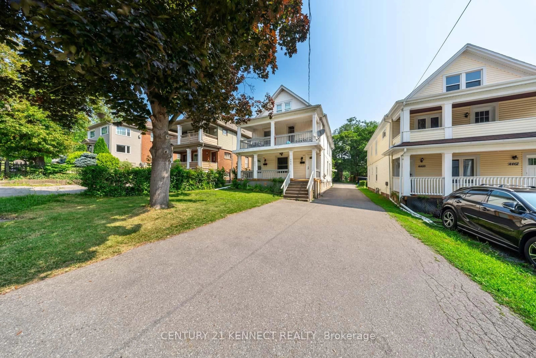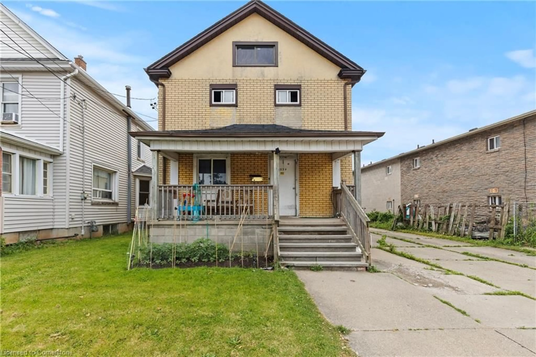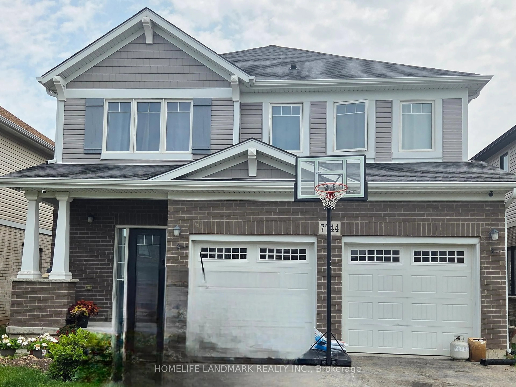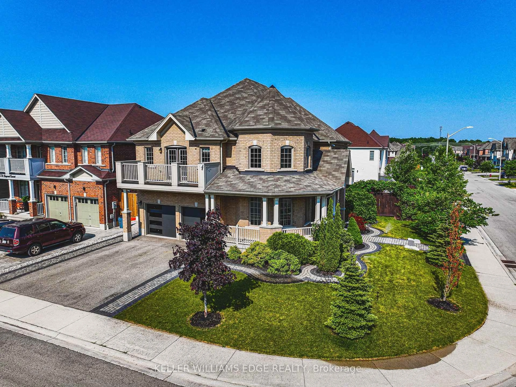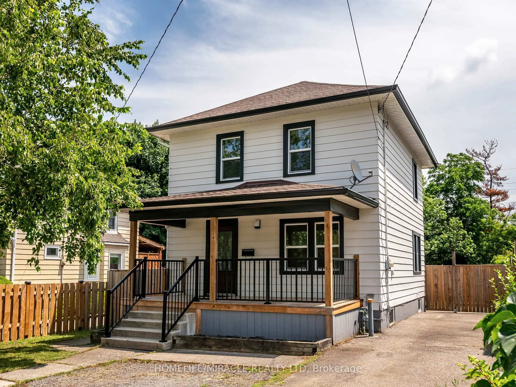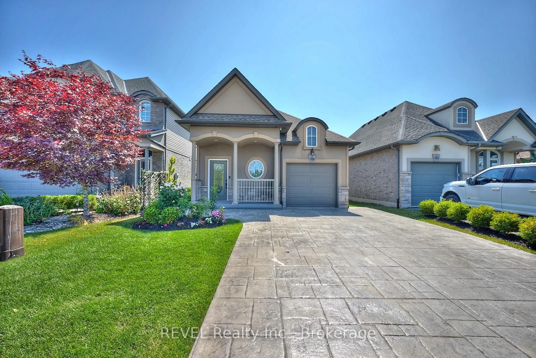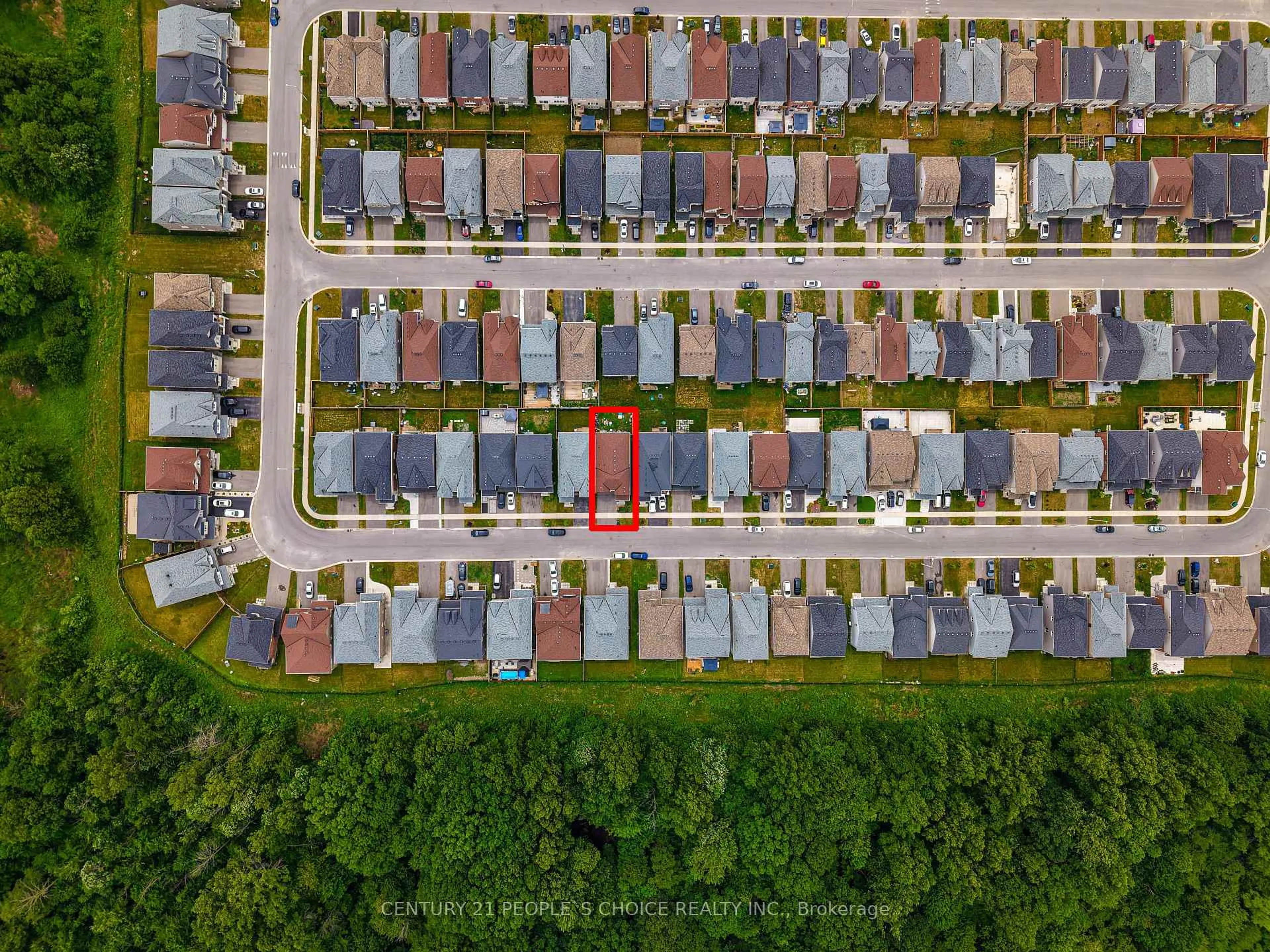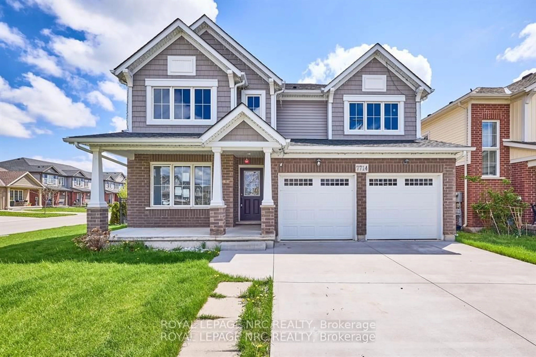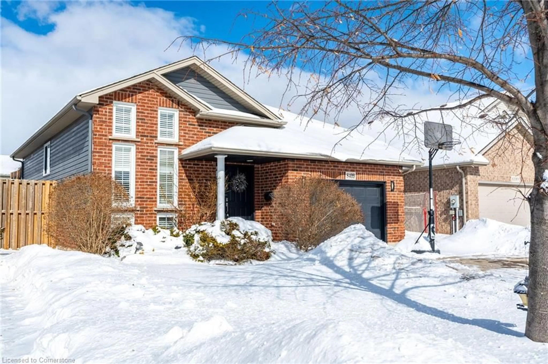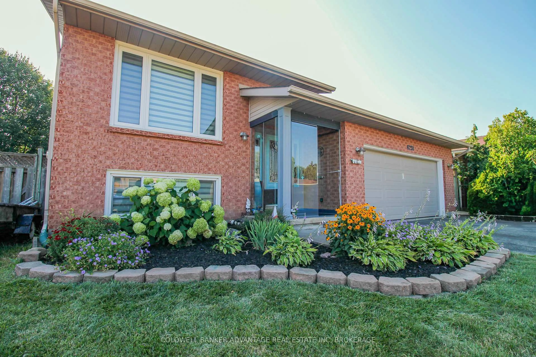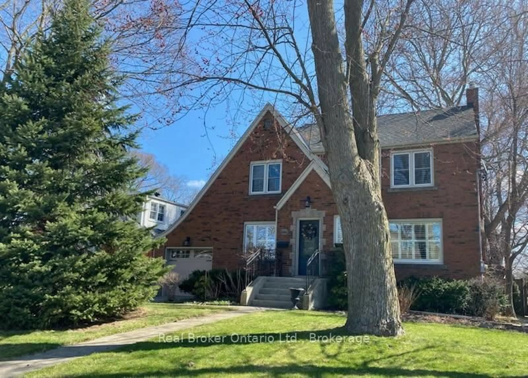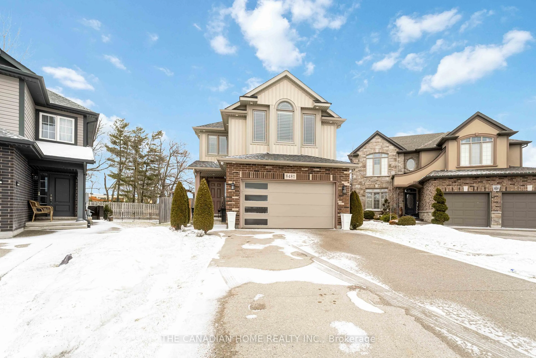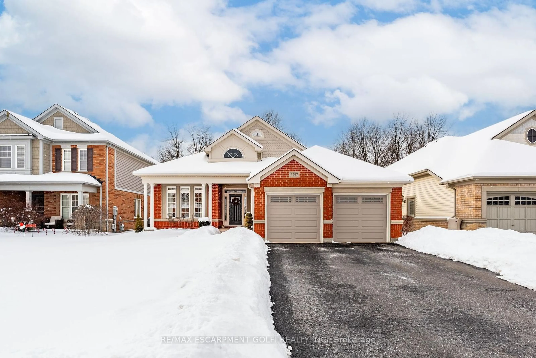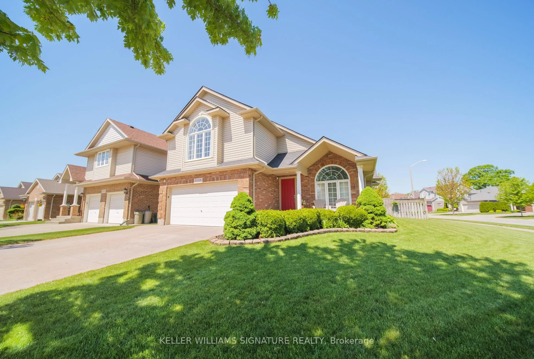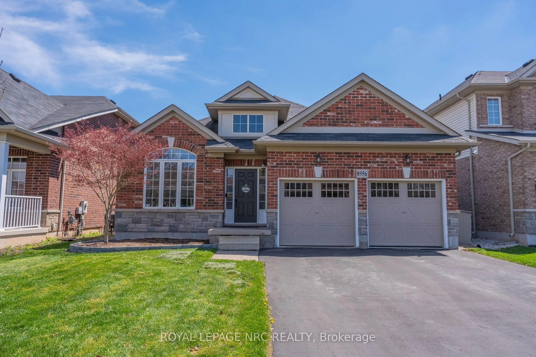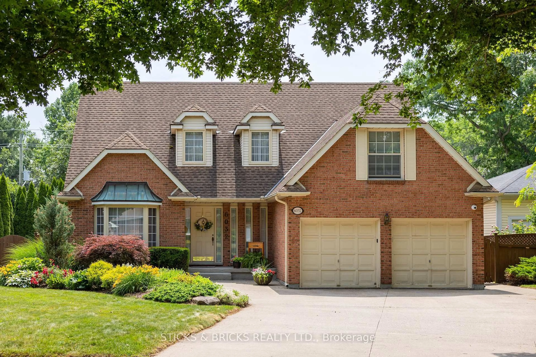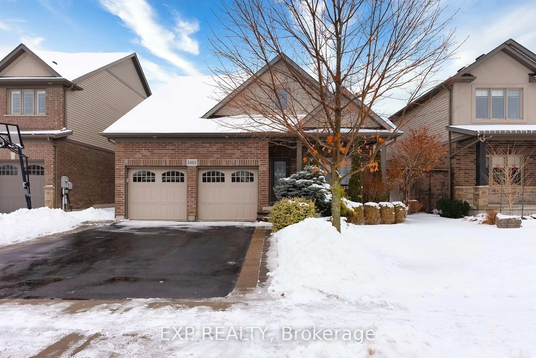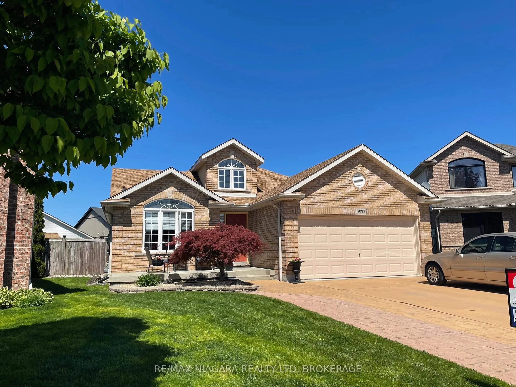4475-4477 Hiram St, Niagara Falls, Ontario L2E 1A2
Contact us about this property
Highlights
Estimated valueThis is the price Wahi expects this property to sell for.
The calculation is powered by our Instant Home Value Estimate, which uses current market and property price trends to estimate your home’s value with a 90% accuracy rate.Not available
Price/Sqft$427/sqft
Monthly cost
Open Calculator
Description
INVESTORS OR HOUSE-HACKERS DREAM. Live for FREE or Enjoy Massive Cash Flow (approximately$1,263 after paying mortgage, insurance, property tax and maintenance). That makes it a 6.6%CAP RATE which is higher than essentially anything you can find. Here are Three Reasons you NEED this Property: 1) If you buy and rent it out, you will make approximately $1,263 / month CASH FLOW after Mortgage, Insurance, Property Tax. That is INCREDIBLE and Can't be Matched 2)If you Live in the Basement and Rent the other Units, you Live for FREE and Make about $300 a Month. 3) If you live on the Main Floor Unit and Rent the Others, You Only Have an Approximate$187 Monthly Expense after Getting Rent from other Tenants and 4) It's located RIGHT beside Niagara Falls, Truly just STEPS Away which is One of the Wonders of the World. **There are two legal Street numbers of the property: 4475 and 4477 Hiram St.**
Property Details
Interior
Features
2nd Floor
4th Br
3.08 x 2.83Closet / Window / Laminate
Living
5.18 x 4.39Window / Laminate / Laminate
Dining
3.35 x 3.39W/O To Balcony / Window / Laminate
Kitchen
3.08 x 2.78Eat-In Kitchen / Window / Laminate
Exterior
Features
Parking
Garage spaces -
Garage type -
Total parking spaces 6
Property History
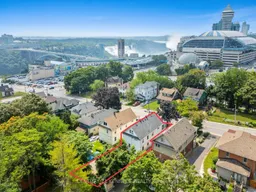 40
40
