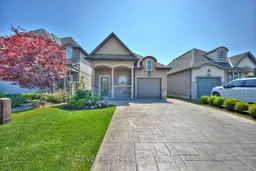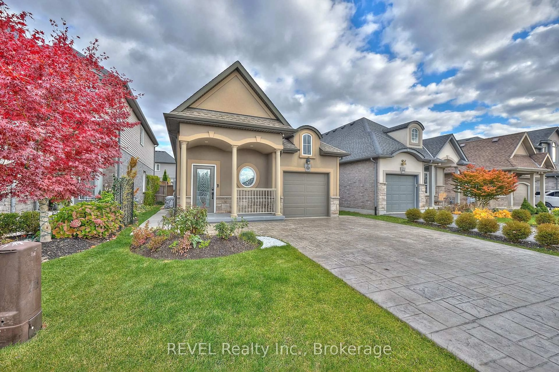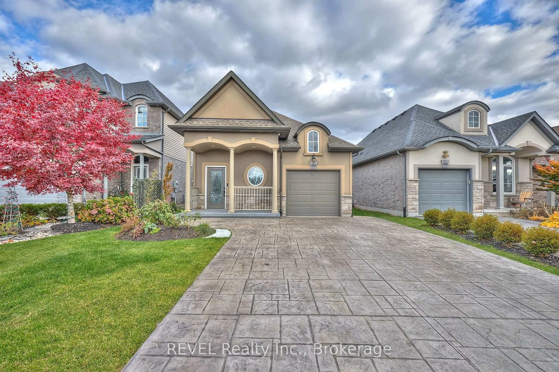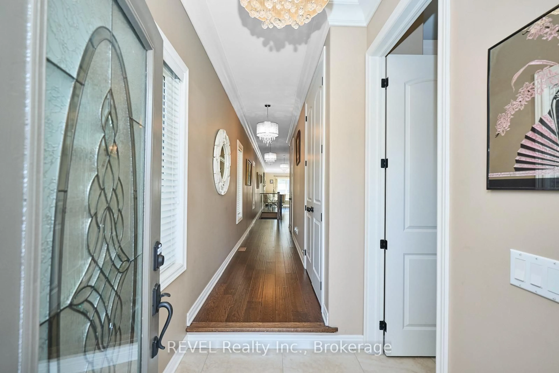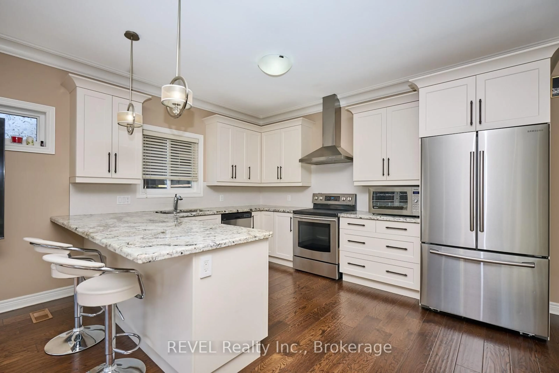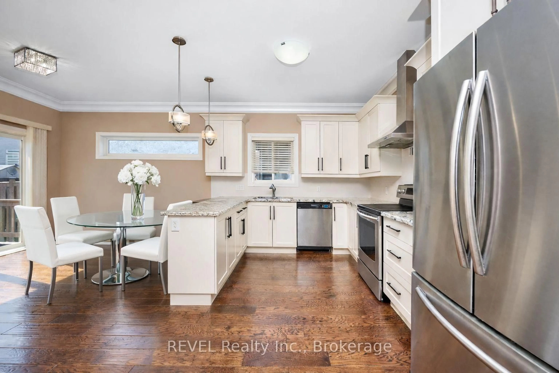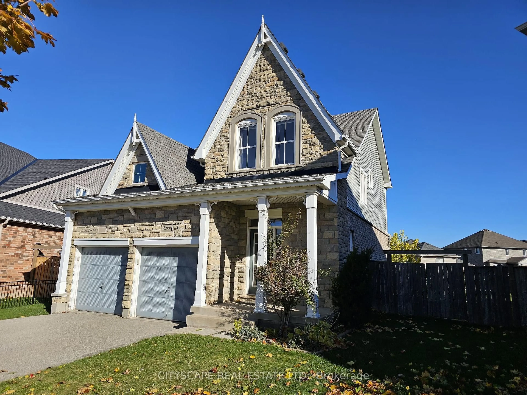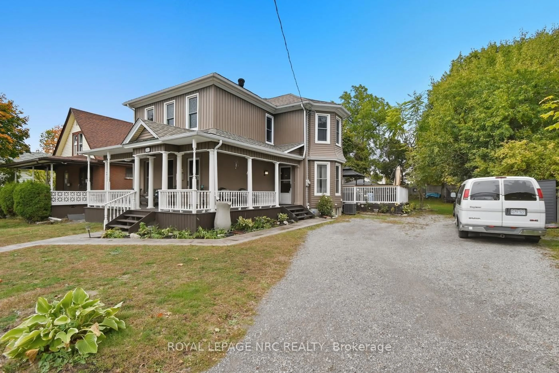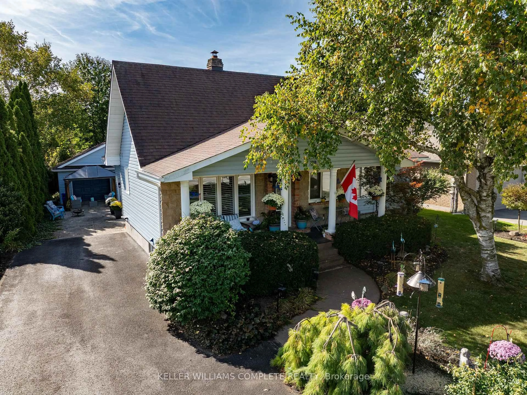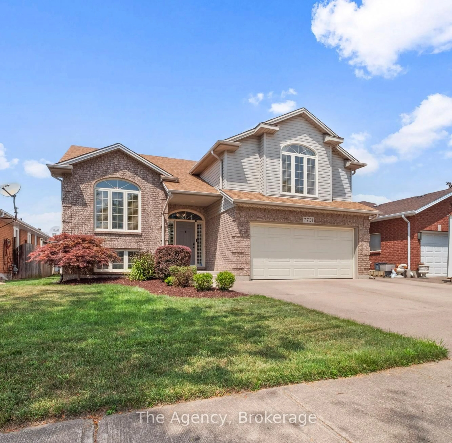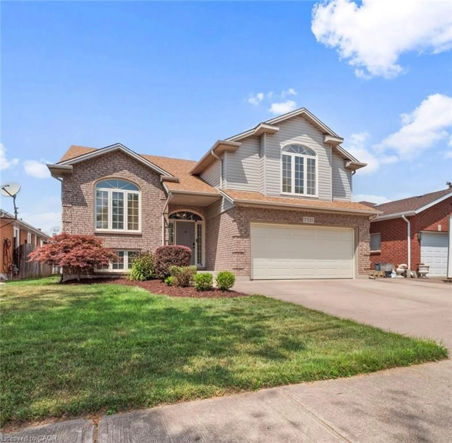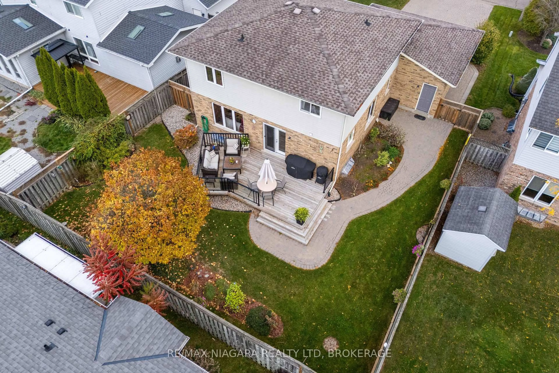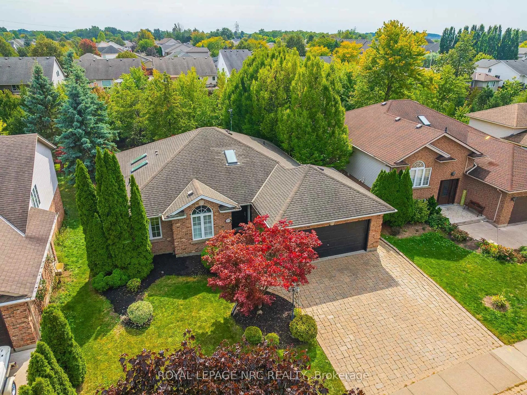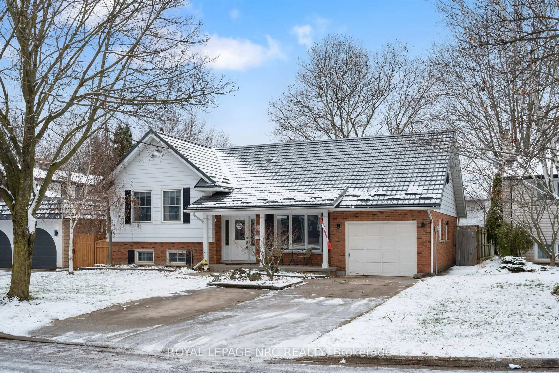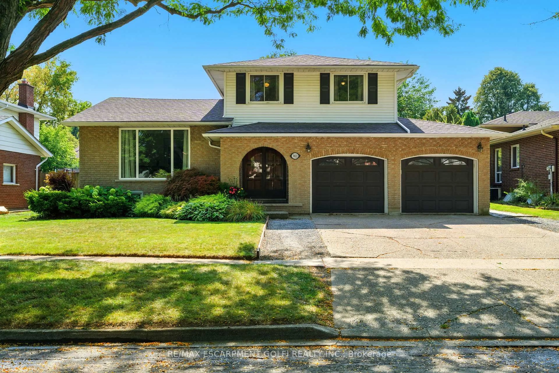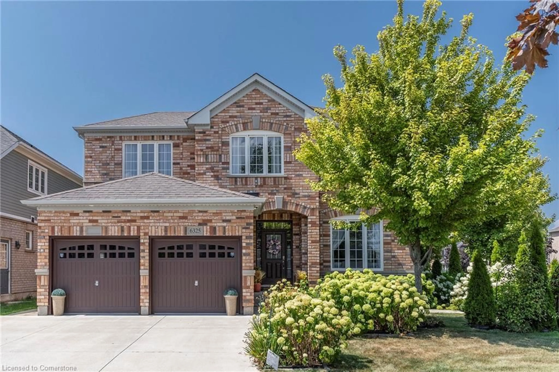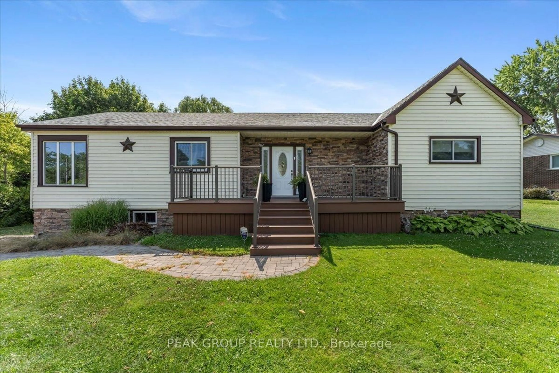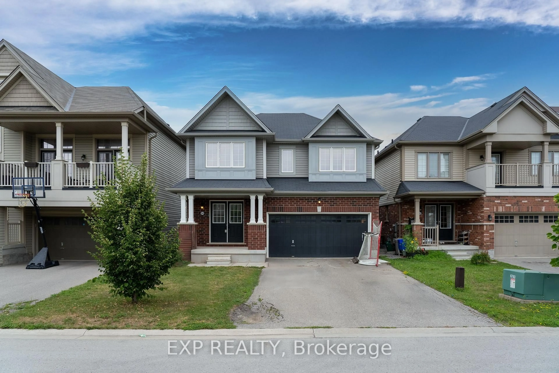8446 Jennifer Cres, Niagara Falls, Ontario L2H 0J3
Contact us about this property
Highlights
Estimated valueThis is the price Wahi expects this property to sell for.
The calculation is powered by our Instant Home Value Estimate, which uses current market and property price trends to estimate your home’s value with a 90% accuracy rate.Not available
Price/Sqft$598/sqft
Monthly cost
Open Calculator
Description
Welcome to 8446 Jennifer Cr, a beautifully maintained bungalow in one of the area's most desirable neighbourhoods, originally a Pinewood model home. This elegant home offers 2+2 bedrooms, 4 full bathrooms, and over 2,500 sq. ft. of finished living space, including a full in-law suite with separate entrance! The main level features an open-concept layout with hardwood floors, 9' ceiling, oversized interior doors, crown moulding, and large windows that flood the space with natural light. The custom kitchen is outfitted with granite countertops, stainless steel appliances, under-cabinet lighting, and a large peninsula with bar seating. The living room is anchored by a cozy gas fireplace and offers direct access to the private backyard deck, perfect for relaxing or entertaining.Two spacious bedrooms are located on the main floor, each offering a 4 pc ensuite. Main floor laundry/mudroom and 2pc powder room complete this level. The lower level is fully finished with a full in-law suite with separate entrance and designed for versatility, featuring a second kitchen with modern cabinetry and backsplash, a large rec room, two additional bedrooms, and a stylish full bathroom making it ideal for multi-generational living. Additional highlights include a stamped concrete driveway, single-car garage with inside access, professional landscaping, and proximity to schools, parks, shopping, and highway access.This turn-key home combines comfort, functionality, and investment opportunity.
Property Details
Interior
Features
Main Floor
Dining
4.11 x 2.41Living
6.76 x 3.23Kitchen
4.39 x 3.3Primary
4.37 x 3.35Exterior
Features
Parking
Garage spaces 1
Garage type Attached
Other parking spaces 2
Total parking spaces 3
Property History
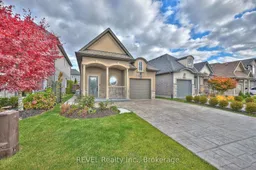 26
26