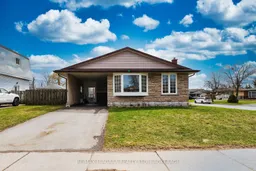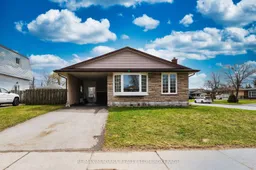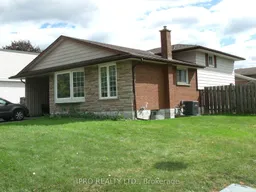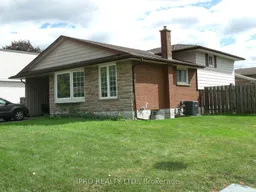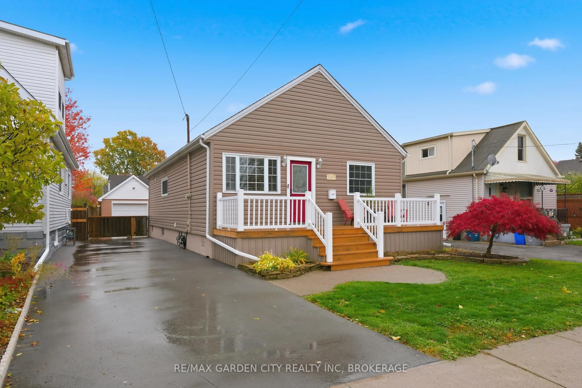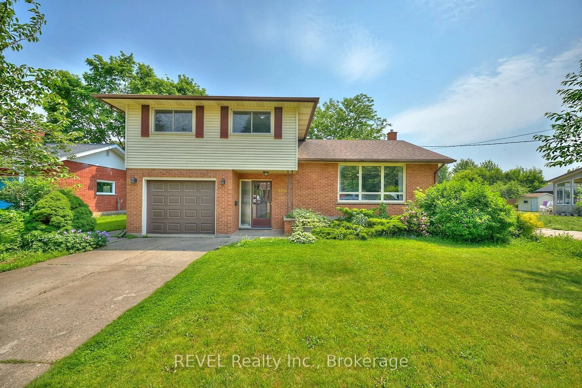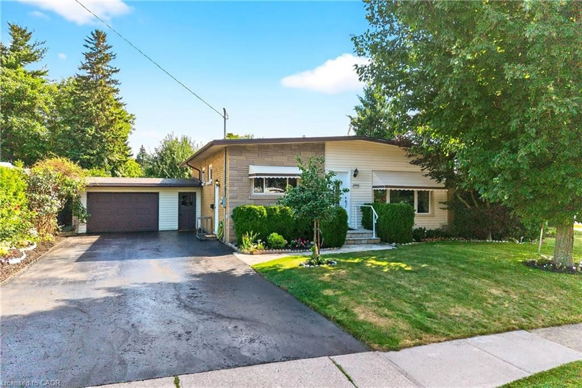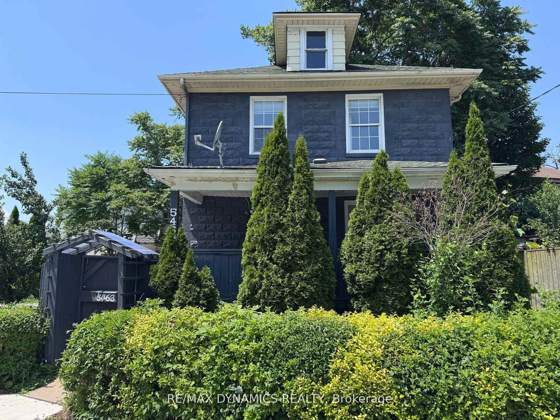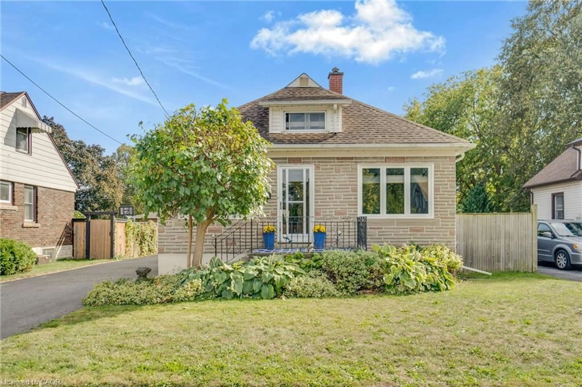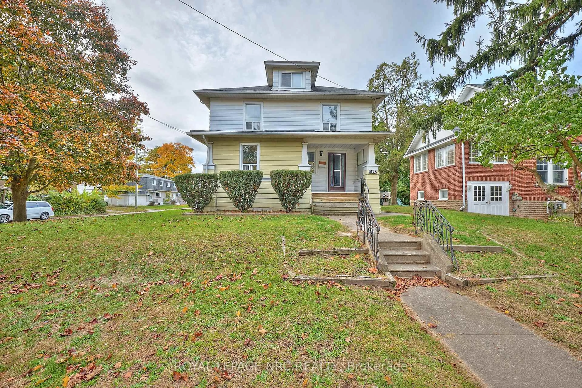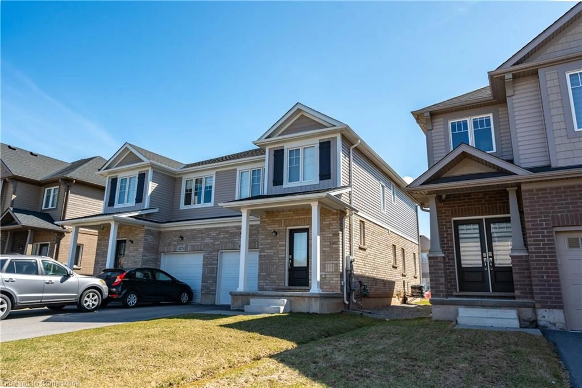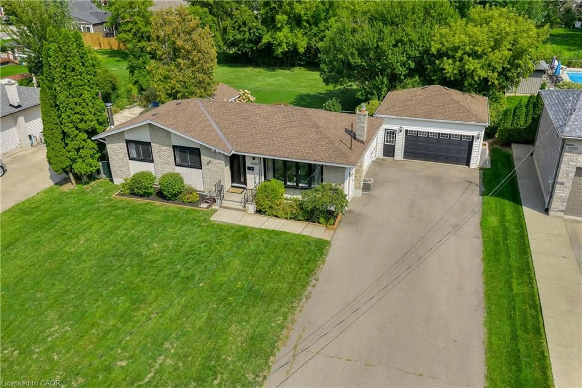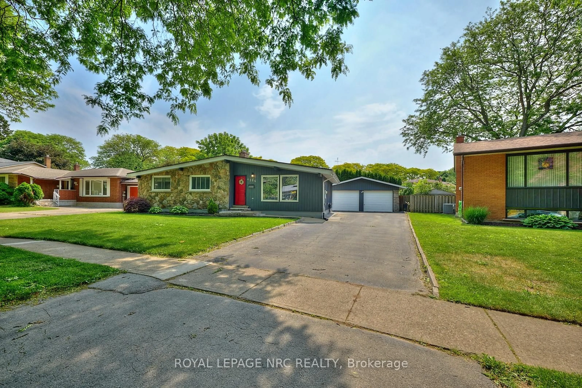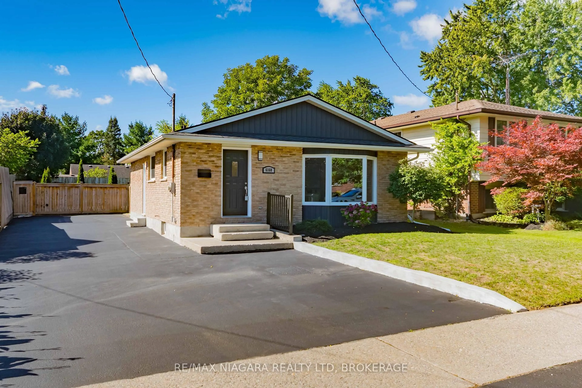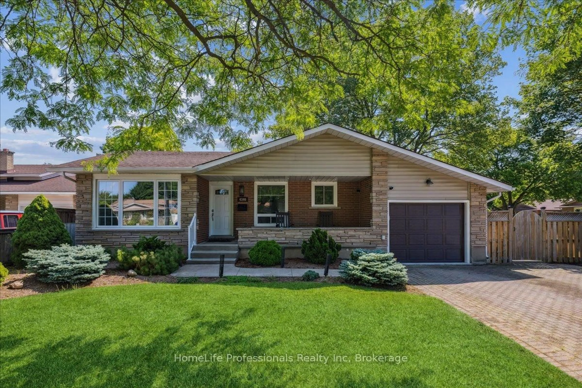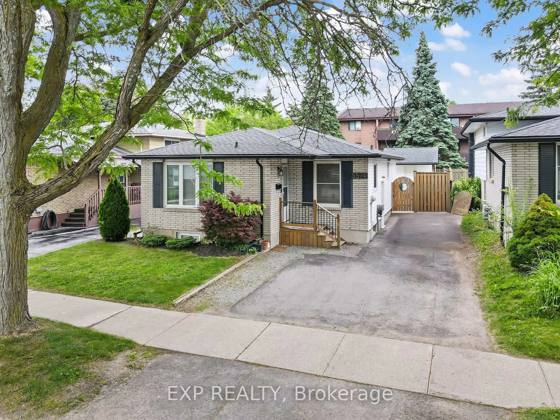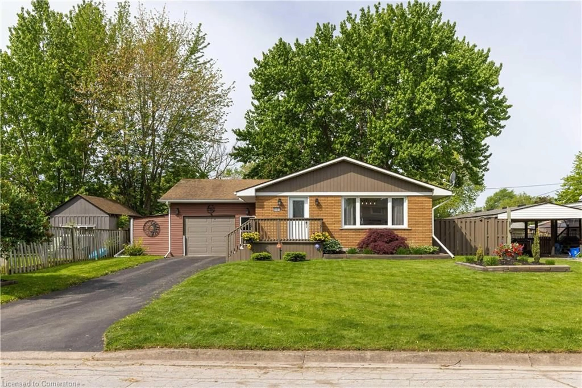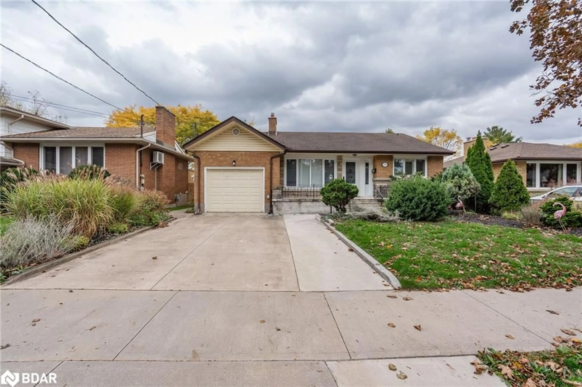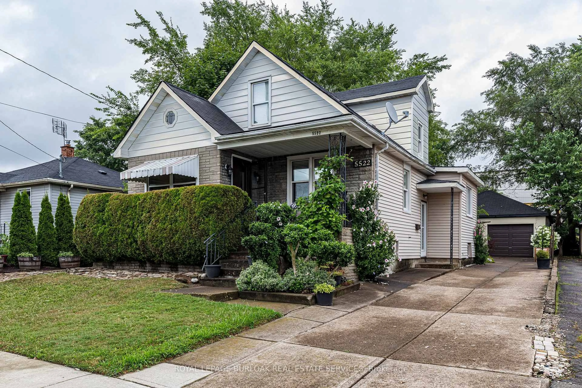Welcome to your new home! This charming 3-bedroom, 1.5-bathroom detached side-split is perfectly situated in the sought-after village of Chippawa. As soon as you enter, you'll be greeted by a warm and inviting atmosphere. Well-maintained and set on a spacious 62 x 110 ft lot, this home is just a short walk to local amenities.The main floor features a bright, airy living room that flows seamlessly into a separate dining area. The generously sized kitchen comes with all the essential appliances. A few steps up, you'll find three spacious bedrooms and a 3-piece bathroom.The lower level is dry, bright, and has a separate entrance. It includes a 2-piece bathroom, a rec room, and a utility room. The basement offers additional storage space with plenty of room for customization. The fully fenced backyard features a well-maintained swimming pool, perfect for enjoying those relaxing summer days. Located at the end of a quiet street in Chippawa, this home is just a short walk to the Niagara Parkway and only minutes from Riverview Park, tennis courts, golf clubs, and schools. Its the perfect place to settle down.*** The swimming pool at the backyard with NEW pump, NEW pipeline, and NEW liner.***
Inclusions: fridge, stove, washer, and dryer
