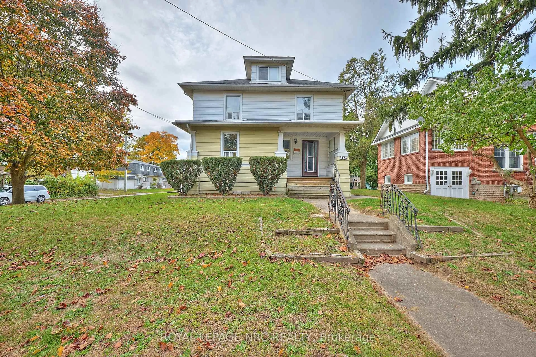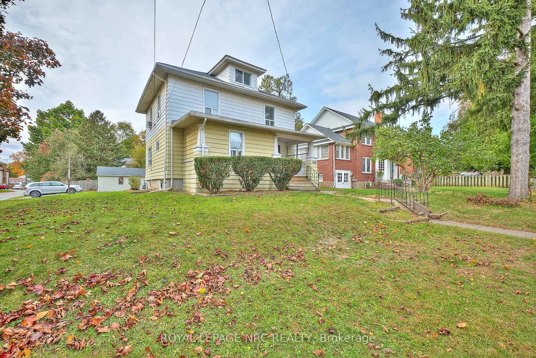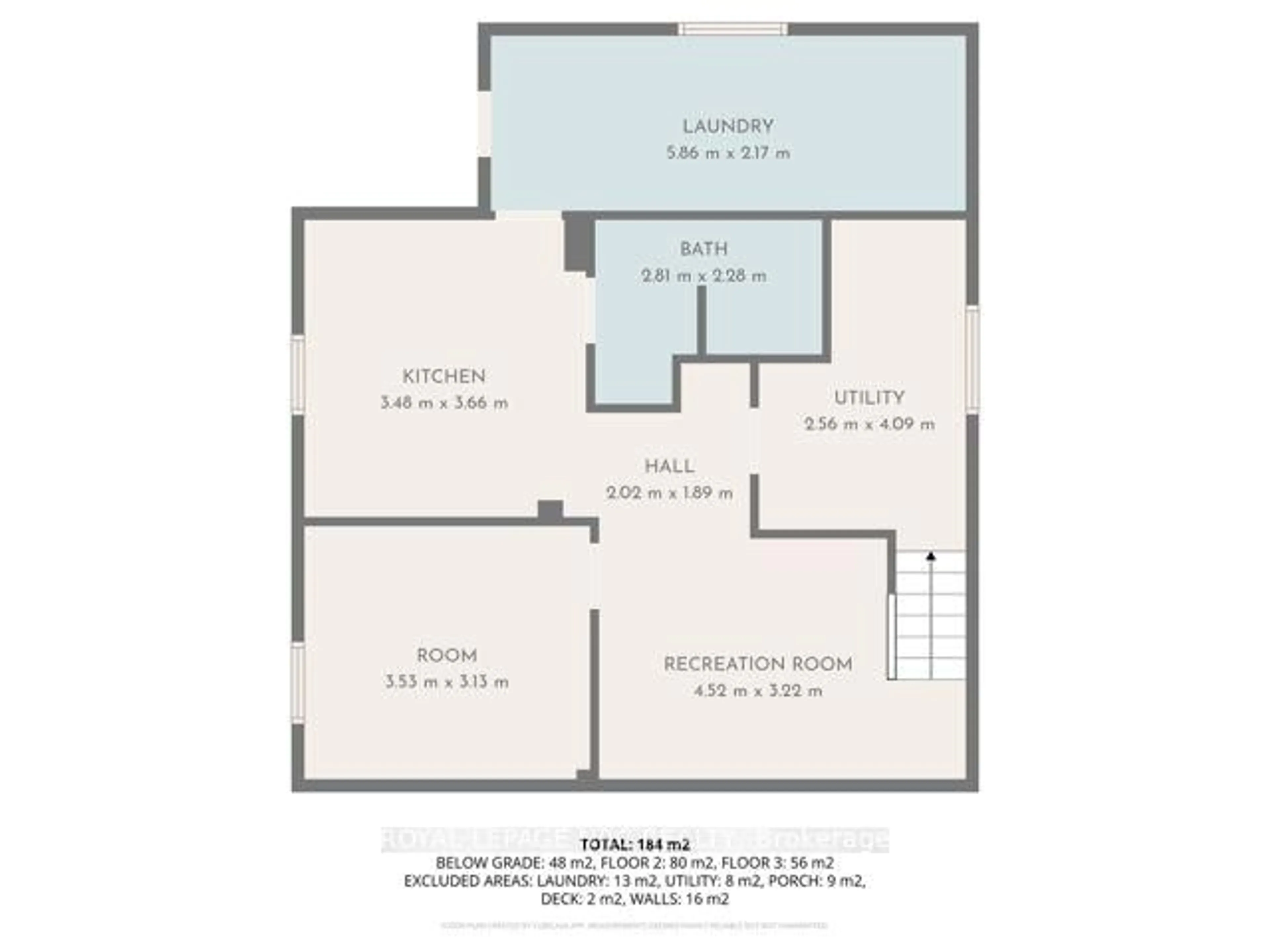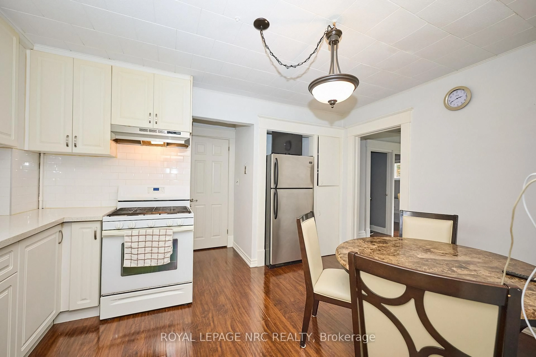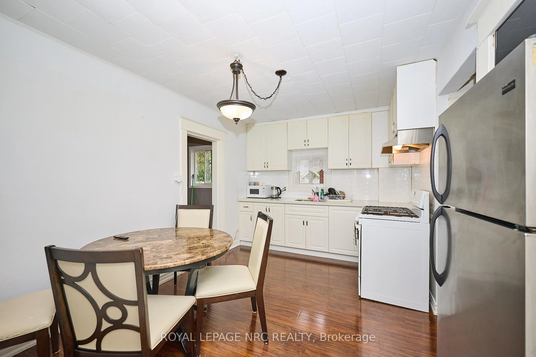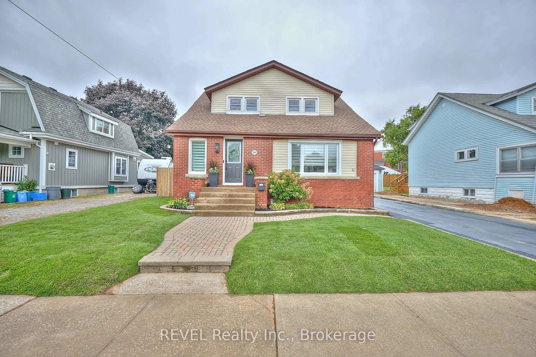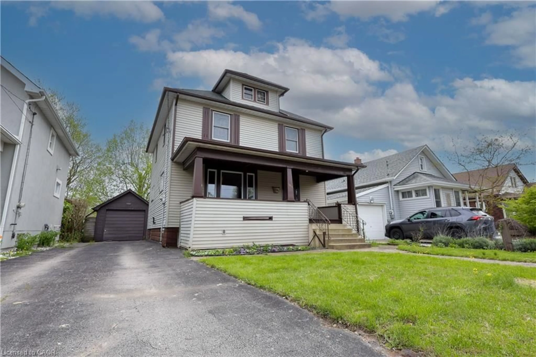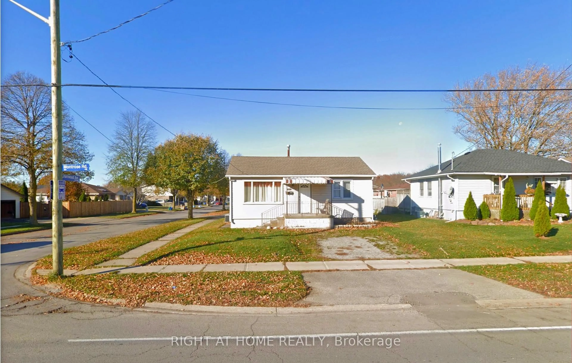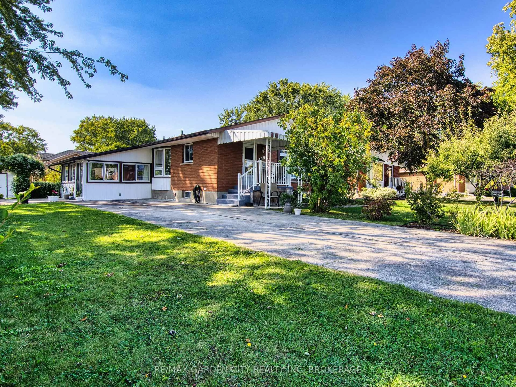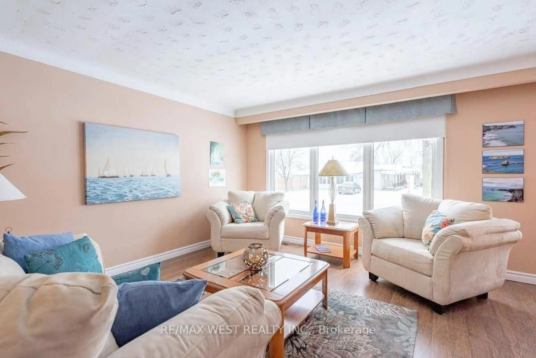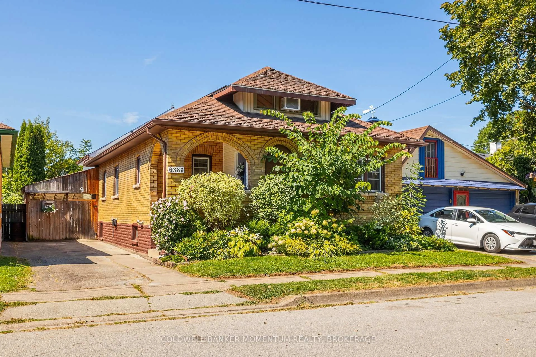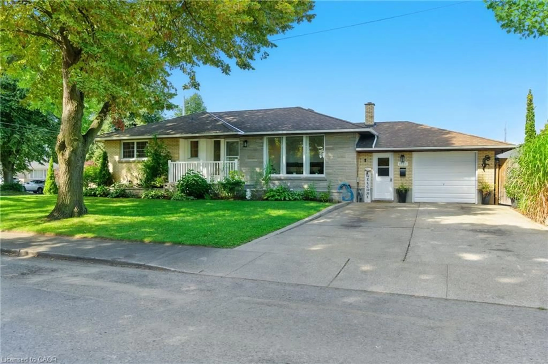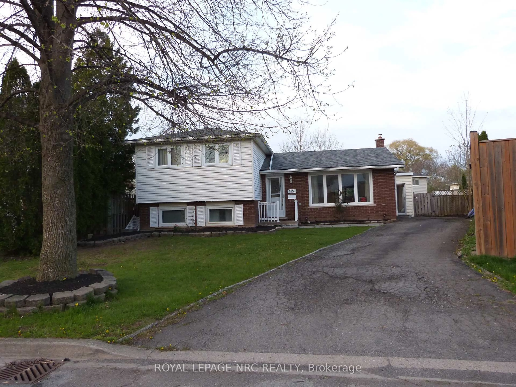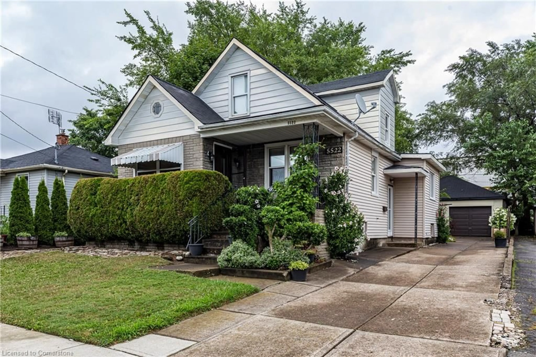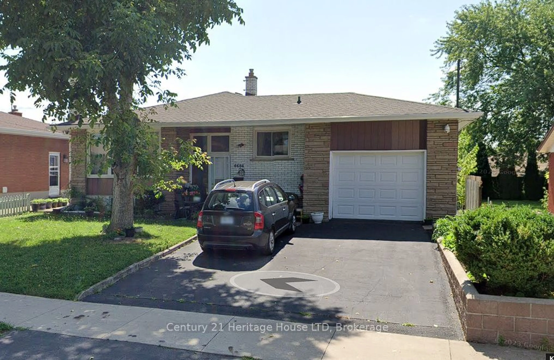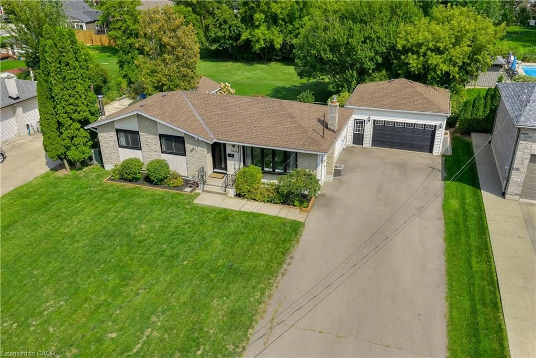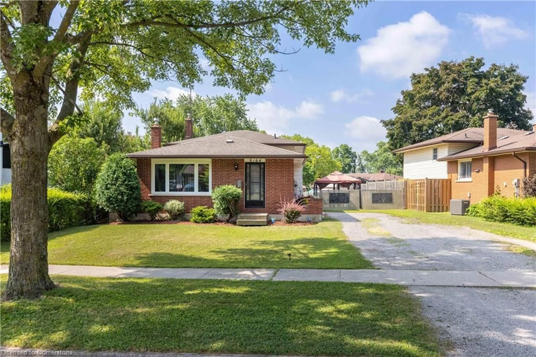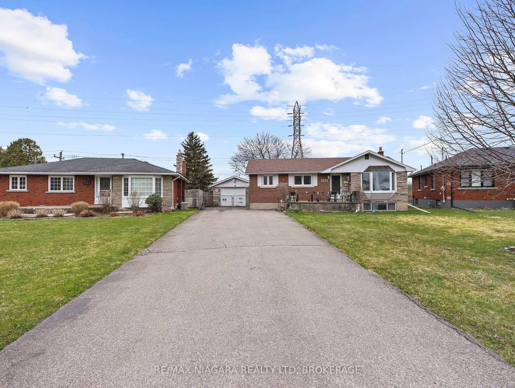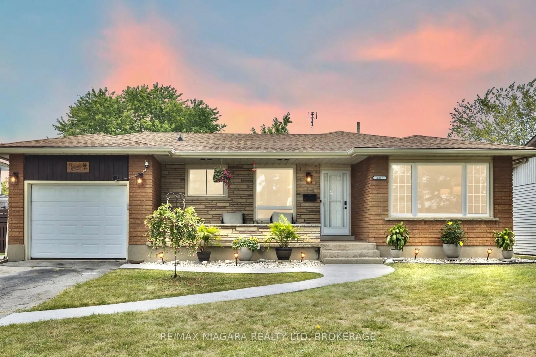6173 PINE GROVE Ave, Niagara Falls, Ontario L2G 4H9
Contact us about this property
Highlights
Estimated valueThis is the price Wahi expects this property to sell for.
The calculation is powered by our Instant Home Value Estimate, which uses current market and property price trends to estimate your home’s value with a 90% accuracy rate.Not available
Price/Sqft$350/sqft
Monthly cost
Open Calculator
Description
Excellent Investment Opportunity in the Heart of Niagara Falls! Welcome to this spacious and versatile LEGAL DUPLEX + IN-LAW SUITE, offering over 2400 sq. ft. of finished living space. Situated on a large corner lot in a mature, character-filled Niagara Falls neighborhood, this property is ideal for investors or multigenerational families seeking flexibility and income potential. The main floor unit is VACANT and features 2 bedrooms, 1 bathroom, and a beautifully updated kitchen with quartz countertops. The upper unit also offers 2 bedrooms and 1 bathroom, providing a bright and comfortable living space. The finished basement includes a 1-bedroom in-law apartment with its own separate entrance and private kitchen, making it perfect for extended family or rental income. There are three kitchens and three full bathrooms in total, plus a shared laundry room on the lower level for added convenience. Outside, you'll find a large 1.5-car detached garage, a garden shed, and plenty of yard space with the potential to add an ADU (this property falls within zoning for ADU) or secondary dwelling unit (buyer to verify with the city).Located just minutes from Niagara Falls, the Casino, tourist attractions, Niagara Parks and the Parkway trails & gardens, as well as Costco, shopping, amenities, and the QEW-and only a short drive to the new hospital currently under construction-this property combines convenience, income potential, and future growth. Whether you're looking to live in one unit and rent the others or add a strong asset to your investment portfolio, this property is a must-see!
Property Details
Interior
Features
Main Floor
Br
3.6 x 3.21Family
3.85 x 3.6Kitchen
4.21 x 3.83Quartz Counter / Pantry
Br
3.86 x 2.56Exterior
Features
Parking
Garage spaces 1.5
Garage type Detached
Other parking spaces 2
Total parking spaces 3
Property History
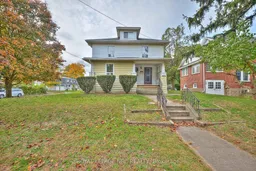 50
50
