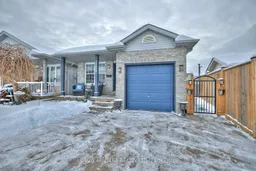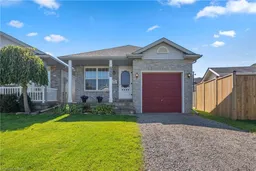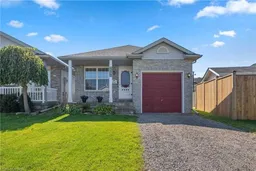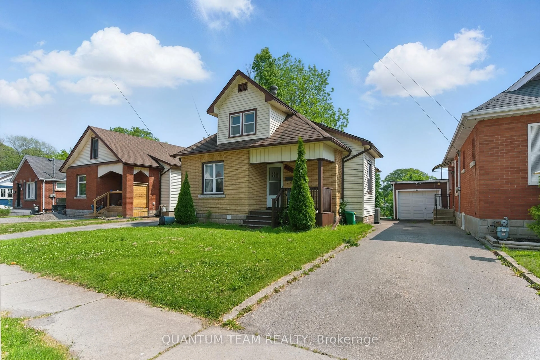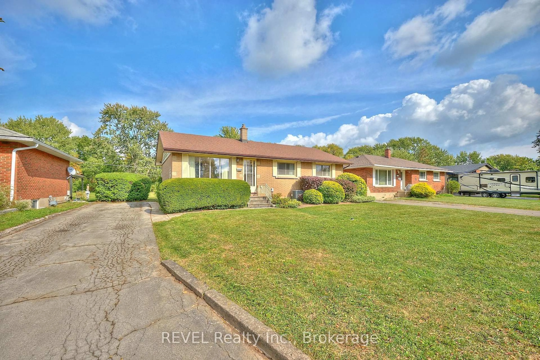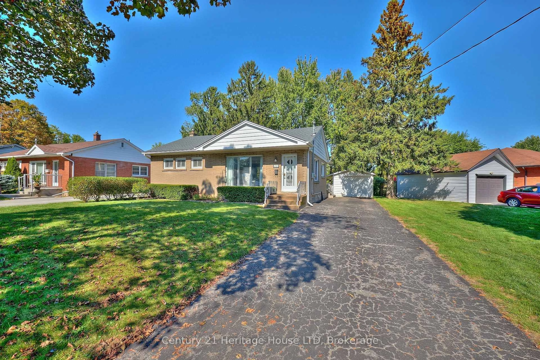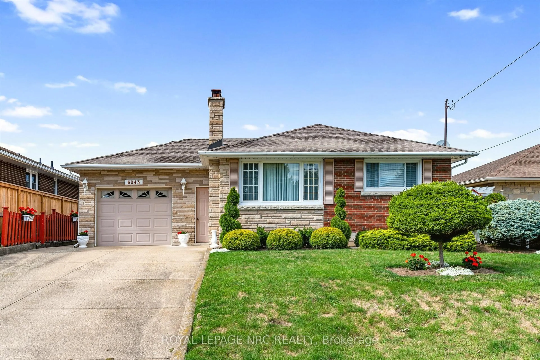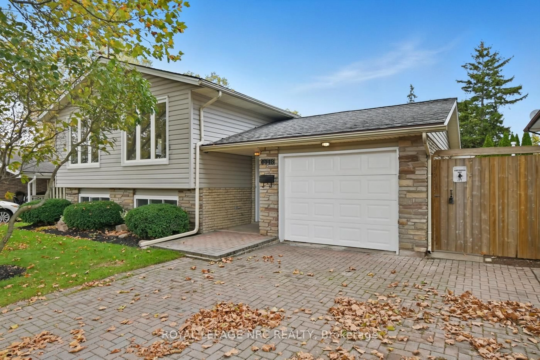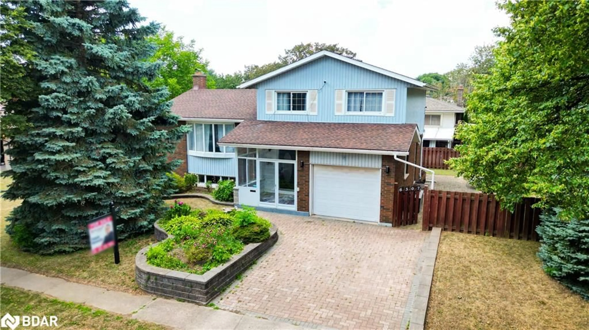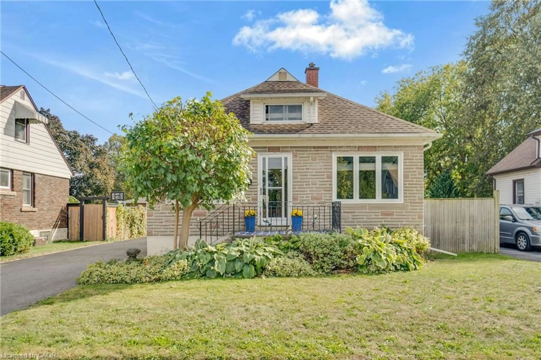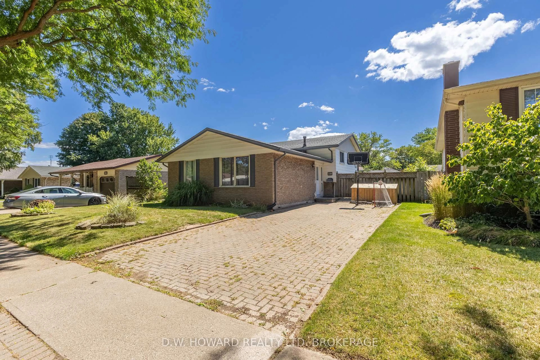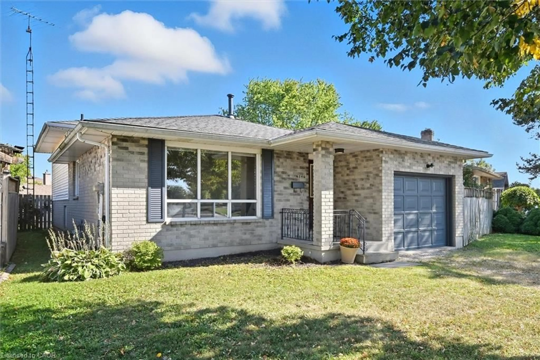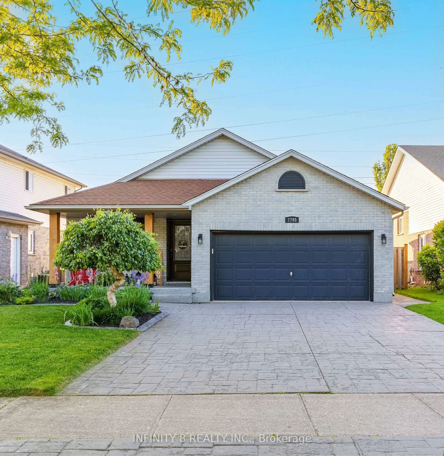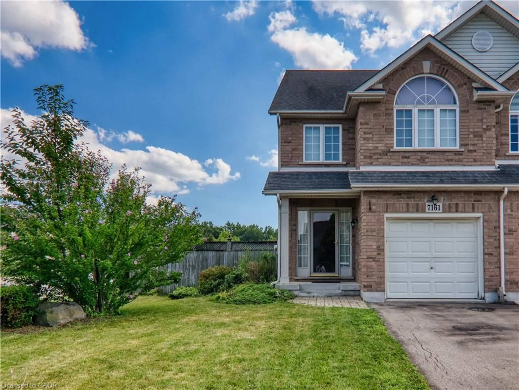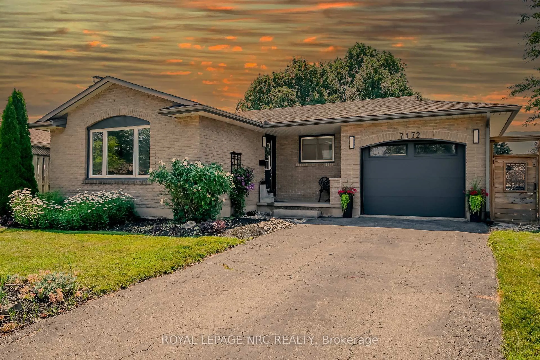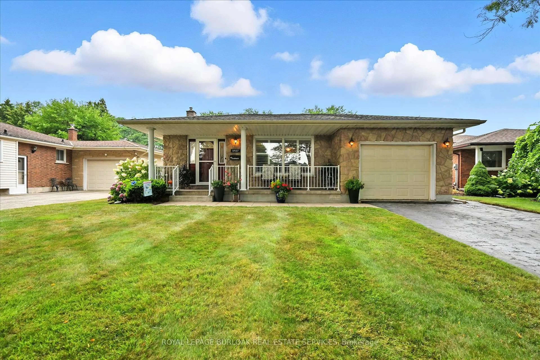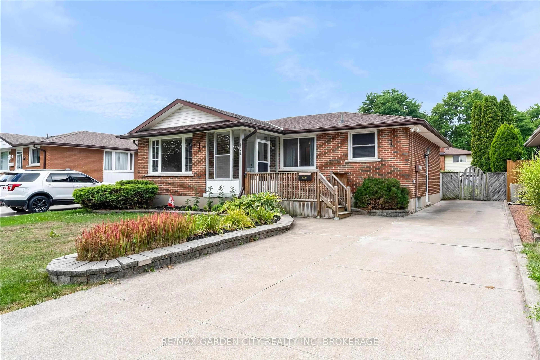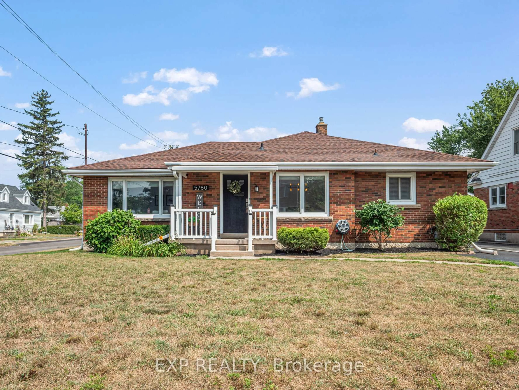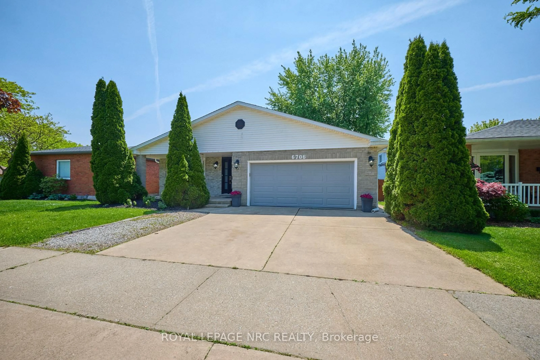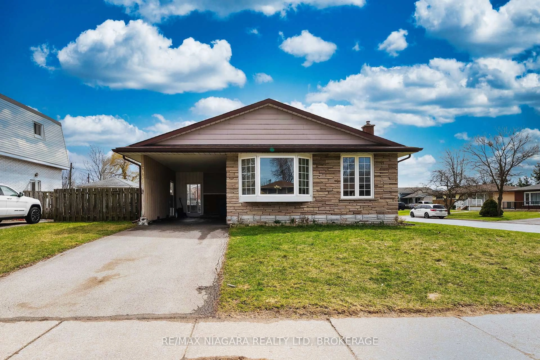Fully renovated, move in ready bungalow (1002 sqft + 600+ sqft finished space in basement) on quiet crescent in north NF. This home is sure to impress many buyers and has flexibility for many living options. Great curb appeal with sit out front porch, double wide aggregate concrete (2023) driveway which is also used for walkway to backyard, and two patios in fully fenced rear, one with metal gazebo. Backyard also has storage shed. Inside, has been professionally renovated with brand new flooring, paint, lighting throughout main floor (all 2024). Beautifully updated bathroom, main floor laundry, renovated eat in kitchen with quartz countertops and tile backsplash, new s/s appliances and patio doors to backyard. Also on main floor are two bedrooms, primary with walk in closet. Lower level is mainly finished and all reno's here were done in 2024: rec-room, bedroom, full 3 pc. bathroom as well as a stylish barn door to close off the storage space. Included are: fridge, stove, dishwasher, washer, dryer, gazebo, armoire in basement bedroom, smart thermostat, doorbell camera. All this in walking distance to parks and shopping, close to great schools, QEW and 406. Can accommodate quick closing.
Inclusions: NEWER (2023) FRIDGE, RANGE &DISHWASHER. OTHER INCLUSIONS ARE GAZEBO, ARMOIRE FOR BASEMENT BEDROOM, WASHER DRYER, SMART THERMOMETER, DOORBELL CAMERA, SHED.
