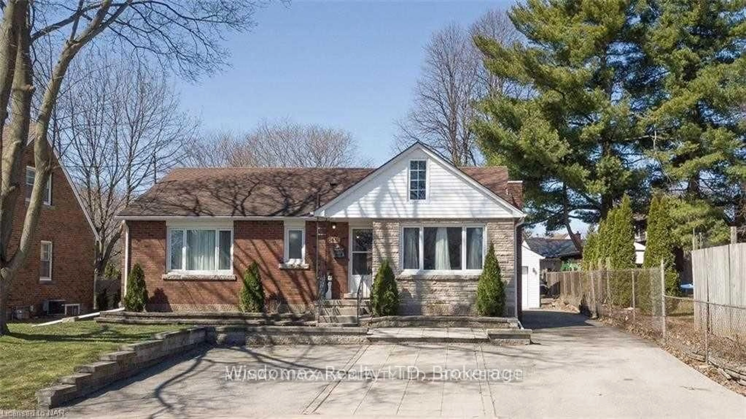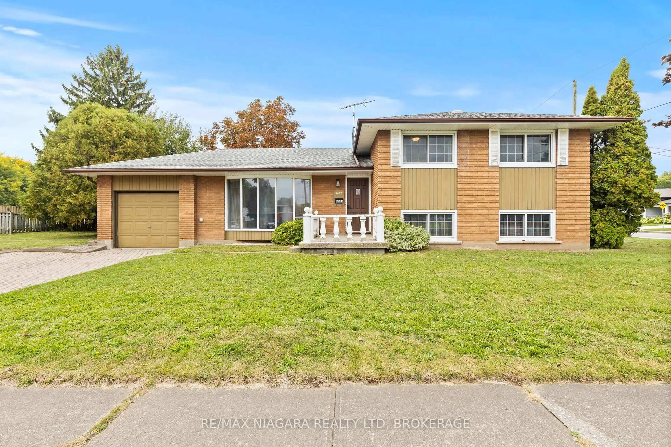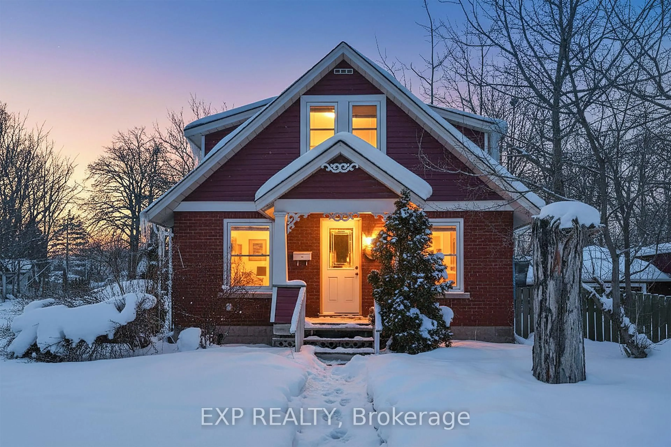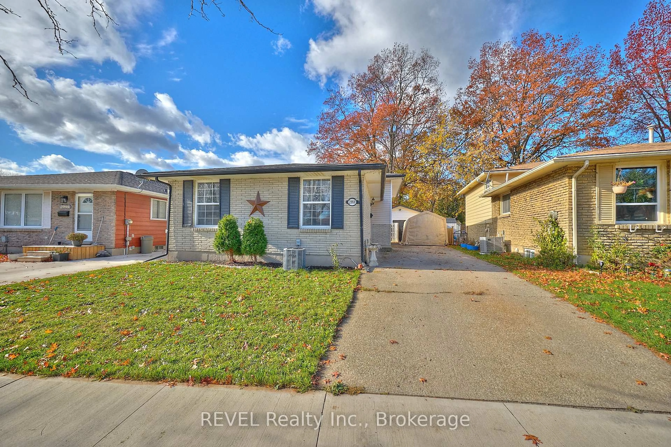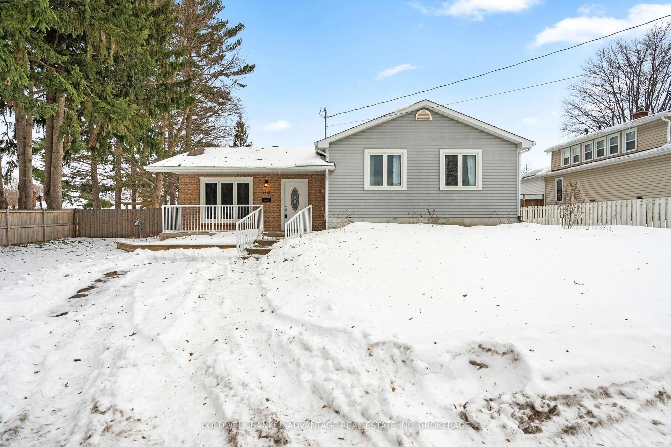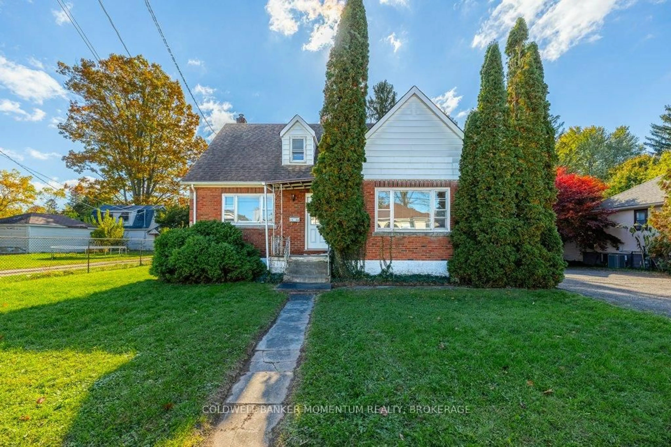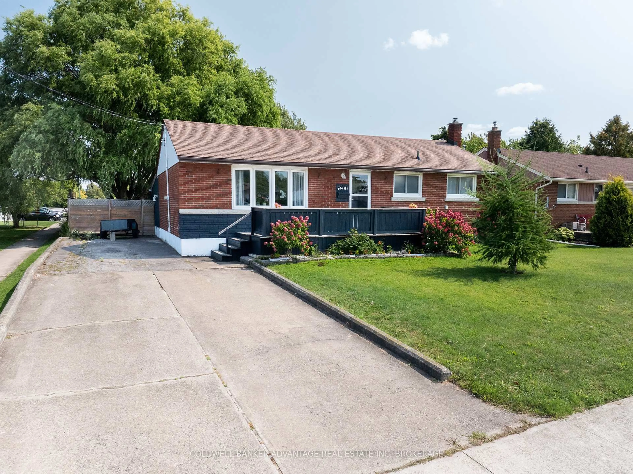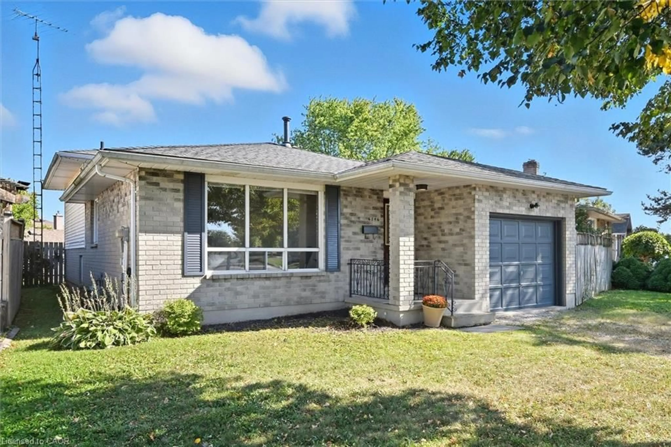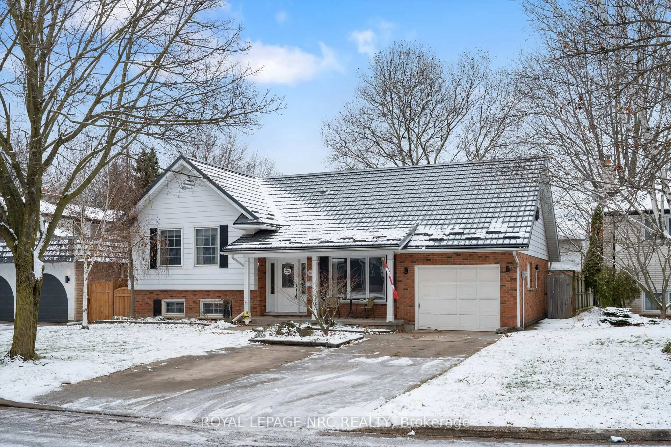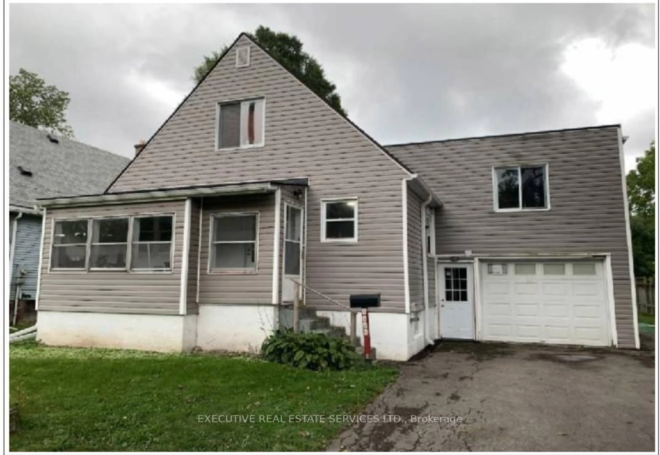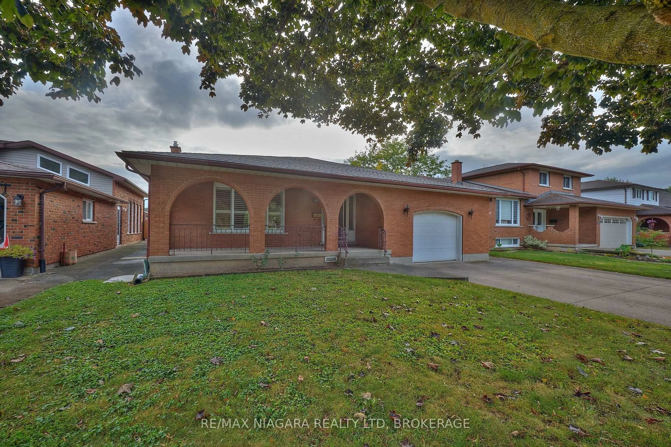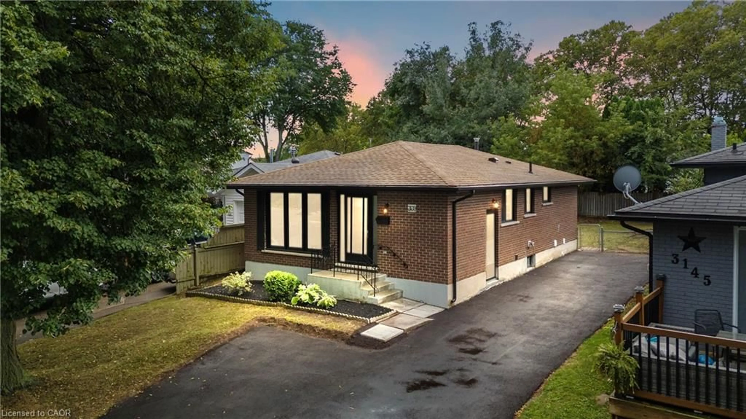CHARMING BRICK BUNGALOW WITH IN-LAW SUITE ON A CORNER LOT. Welcome to 5760 Byng Avenue, a beautifully maintained brick bungalow in central Niagara Falls, offering a versatile layout and fantastic curb appeal. Situated on a spacious corner lot, this home is close to shopping, schools, public transit, highway access, and more. Two driveways and a detached garage provide parking for up to six vehicles. Step inside to a bright and stylish living room with gleaming hardwood floors, crown molding, and large windows that fill the space with natural light. Arched doorways lead into the dining room, where a modern light fixture and a warm wood accent wall create a welcoming setting for family meals. The large kitchen features crisp white cabinetry, tile flooring, and plenty of natural light, with space for a small eat-in area or additional cabinetry if desired. A generous mudroom off the side entrance offers extra storage, a washer and dryer on the main floor, and direct access to the finished in-law suite. The main level includes three bedrooms, all with hardwood floors and large windows. One bedroom offers patio doors to the backyard deck, making it a great option for a home office. An updated four-piece bathroom completes the main level. The lower level is ideal for extended family or rental income, featuring a spacious family room with vinyl plank flooring, pot lighting, and an eat-in kitchen with ample cabinetry. There is also a fourth bedroom and a four-piece bathroom. Outside, enjoy a large deck, fully fenced backyard, storage shed, and a detached garage accessible from the second driveway. With its prime location, thoughtful layout, and in-law suite potential, this home offers comfort, flexibility, and convenience.
Inclusions: Fridge (x2), Stove (x2), Dishwasher, Washer, Dryer
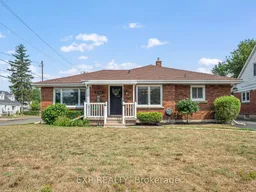 43
43

