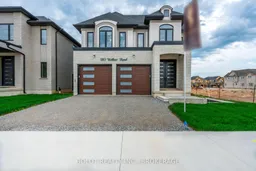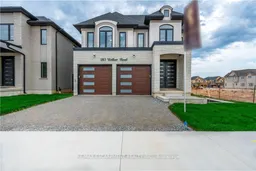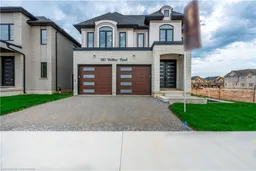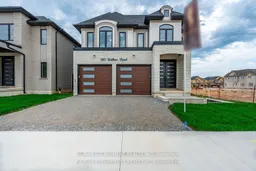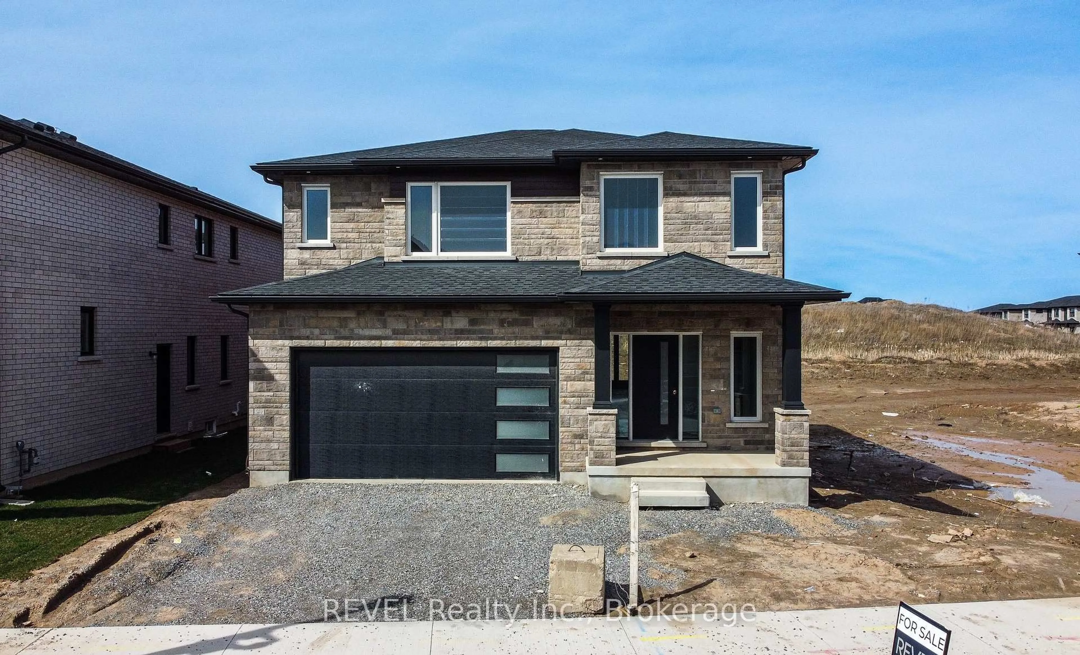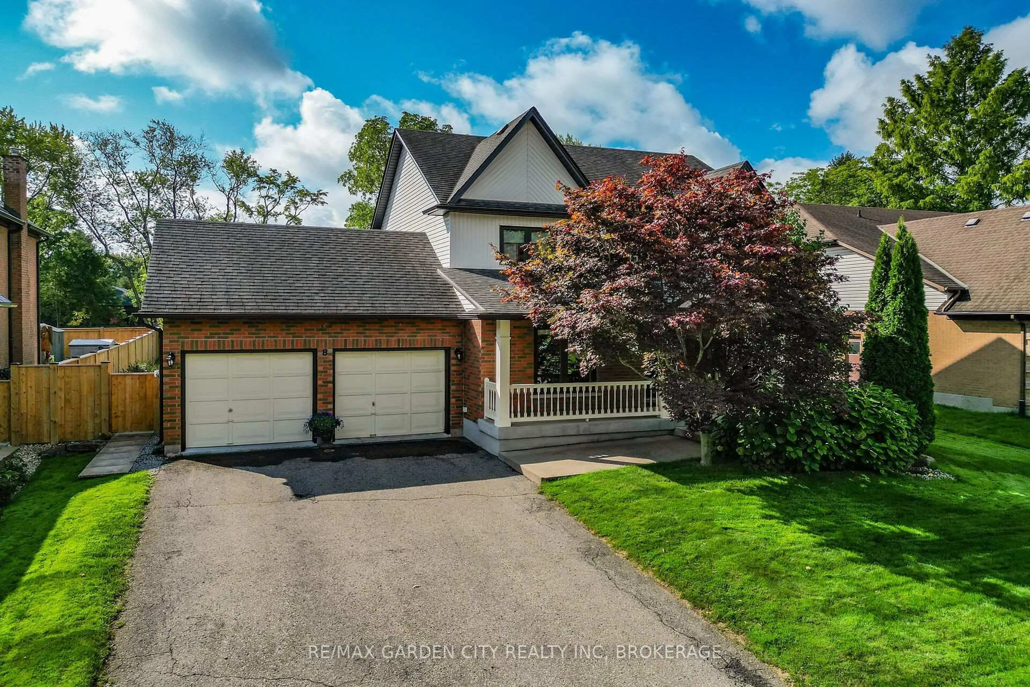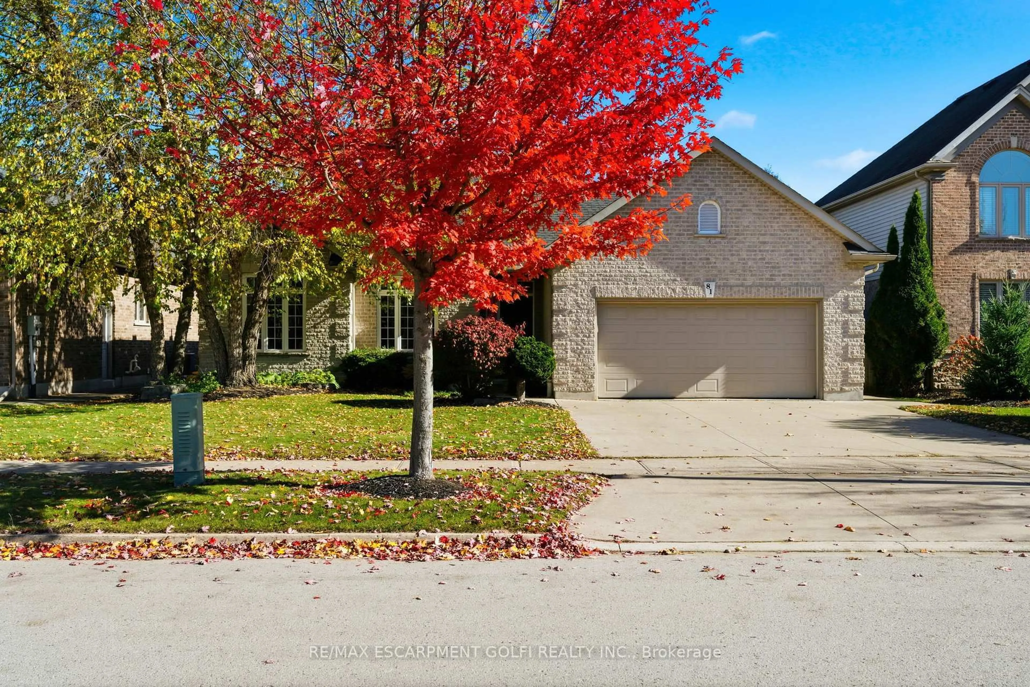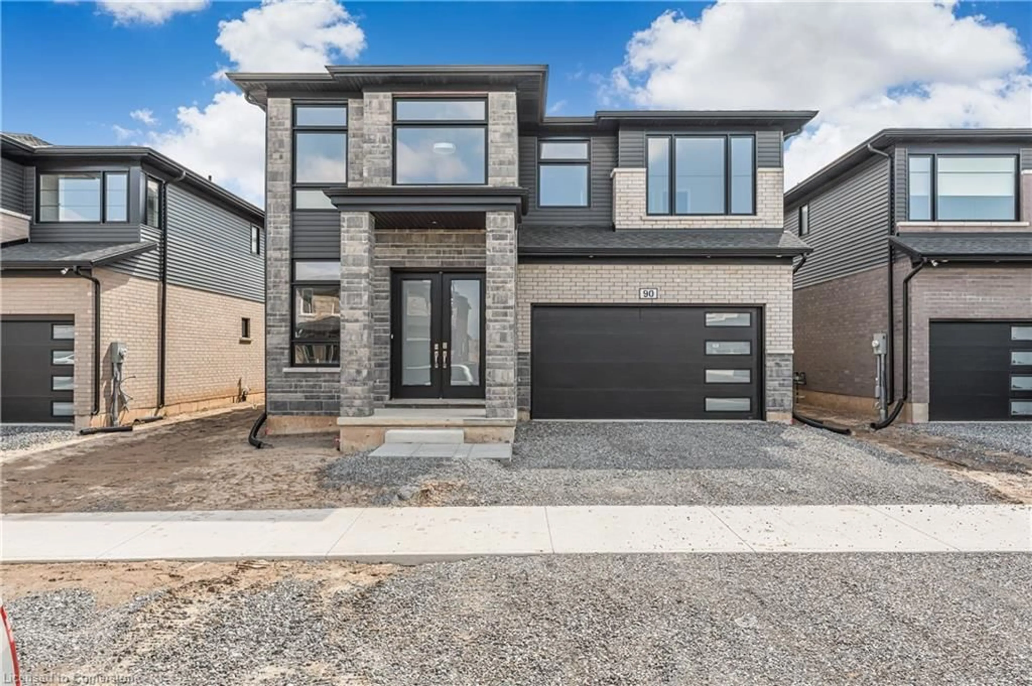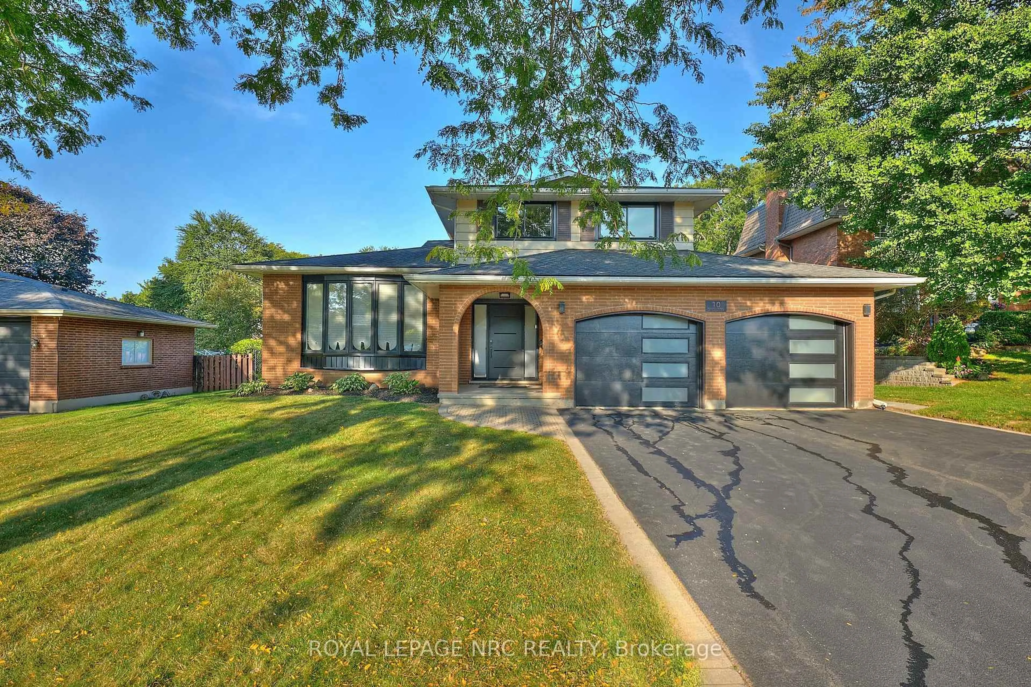Meticulously crafted by the award-winning Stallion Homes, this exceptional residence blends timeless design with modern sophistication. Backed by a 7-Year Tarion Warranty, this masterpiece offers over 3,500 sq ft of refined living space, featuring 4 spacious bedrooms and 5 upscale bathrooms, including a fully finished, upgraded basement designed for elevated entertaining. From the moment you arrive, the brick-to-roof exterior, 9 ft ceilings on both main and lower levels, and Smart-Home technology set the tone for a lifestyle of comfort and class. The heart of the home is the chef-inspired eat-in kitchen, complete with granite countertops, a walk-in pantry, and a custom wet bar ideal for gatherings. Upstairs, the primary retreat boasts a spa-like 4-piece ensuite and a generous walk-in closet. The thoughtful layout continues with a Jack & Jill bathroom connecting bedrooms 2 and 3, while the 4th bedroom enjoys a private ensuite perfect for guests or growing families. The fully finished basement includes premium flooring, upgraded trim, and a stylish 3-piece bath offering versatile space for media, fitness, or leisure. Additional highlights include a designer LED-lit wall unit, central vac rough-in, side entrance, mudroom, and a fully insulated 2-car garage. Set within one of Fonthill's most sought-after communities close to top-tier schools, boutique shops, and everyday conveniences this home is where luxury meets lifestyle.
Inclusions: Fridge, stove, dishwasher, wine cooler, garage door opener, and all light fixtures.
