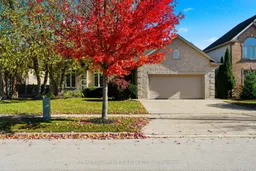Welcome to 81 Timber Creek Crescent - a stunning 3+2 bedroom, 3-bath bungalow nestled in one of Fonthill's most prestigious executive neighbourhoods. Tucked within the trees on a generous 60ft x 140ft lot, and featuring classic style, this home offers the perfect blend of peaceful living and convenience, with downtown, shops, schools, and Hwy 406 just minutes away. Inside, you'll find an airy open-concept layout with a soaring cathedral ceiling, oversized windows, and a gas fireplace that anchors the inviting living space. The kitchen and dining area overlook a private backyard oasis complete with a 15x24 ft concrete patio and 16x16 ft privacy deck beside the pool. The main floor bedrooms have been updated with newer bamboo flooring, and the primary suite includes a walk-in closet and spa-inspired ensuite with soaker tub and double sinks. The thoughtfully finished basement (2024) adds two bright bedrooms, a cozy rec room with a second gas fireplace, plus a gym and 3pc bath! With 3,200 sq ft of finished living space, Timberline 50-year shingles (2019), some newer kitchen appliances, and recent pool upgrades, this is the perfect home for growing families, active retirees, and those looking for extra space to host guests or work from home
Inclusions: Refrigerator, Stove, Dishwasher, Washer, Dryer, All Interior & Exterior Light Fixtures, All Bathroom Mirrors, All Window Blinds, Garage Door Opener & Remote(s). All Exiting Pool Equipment & Accessories.
 39
39


