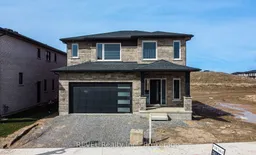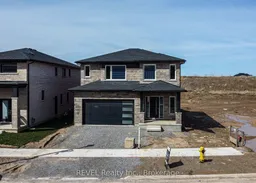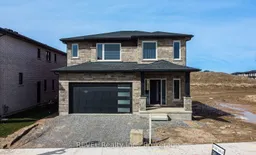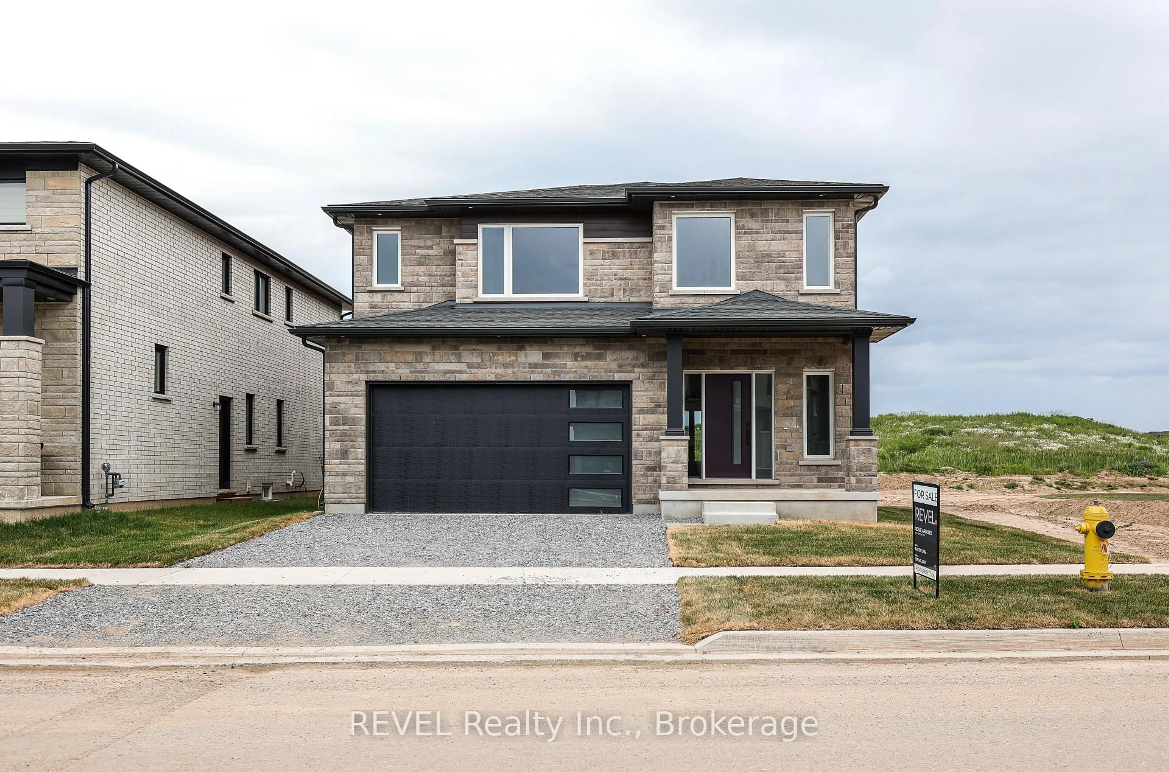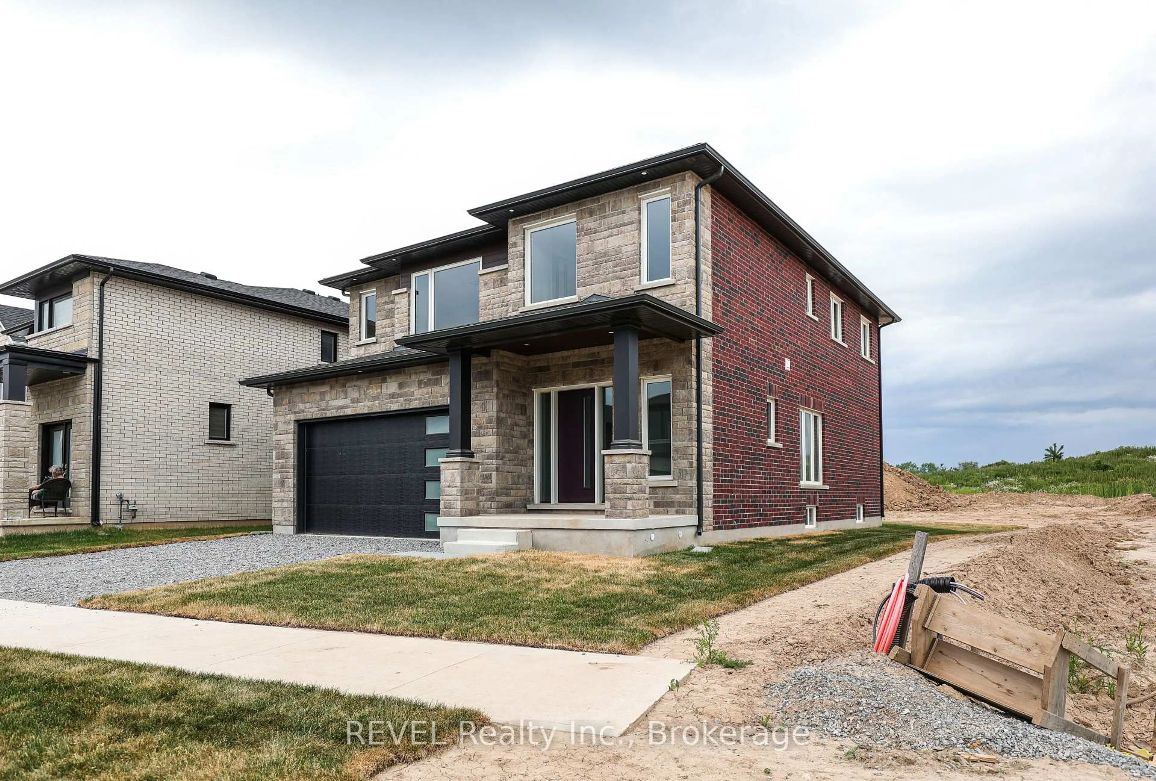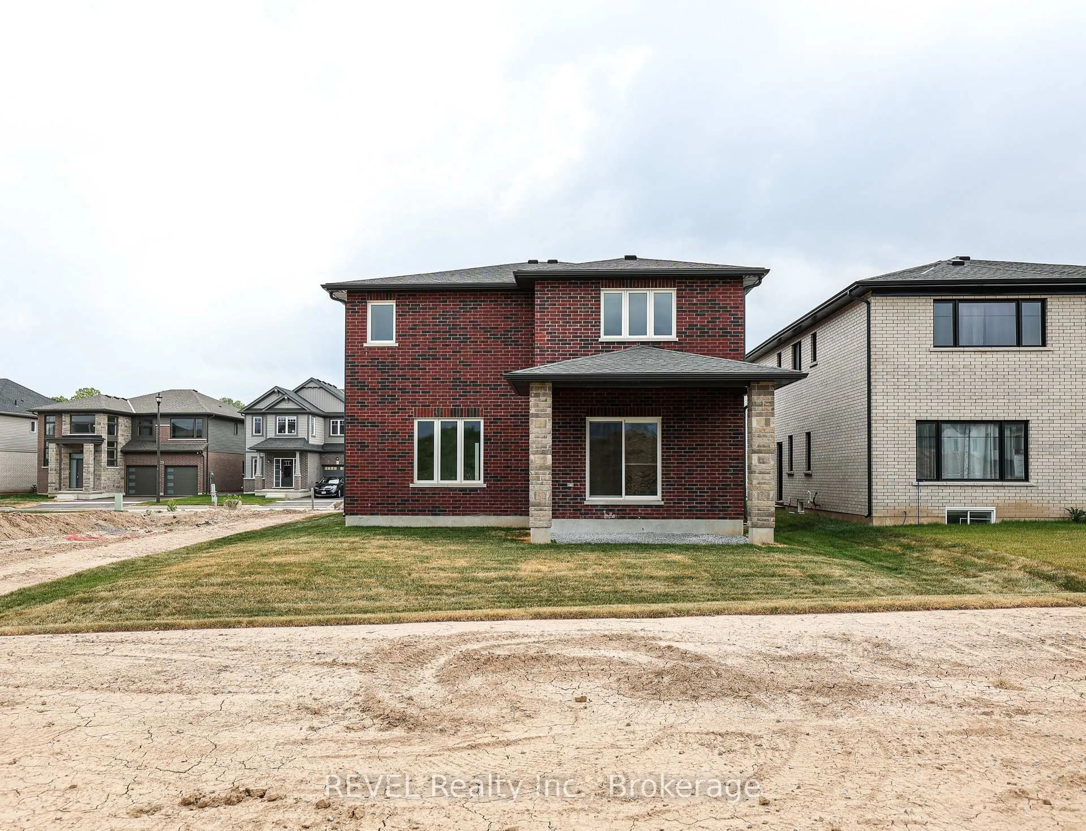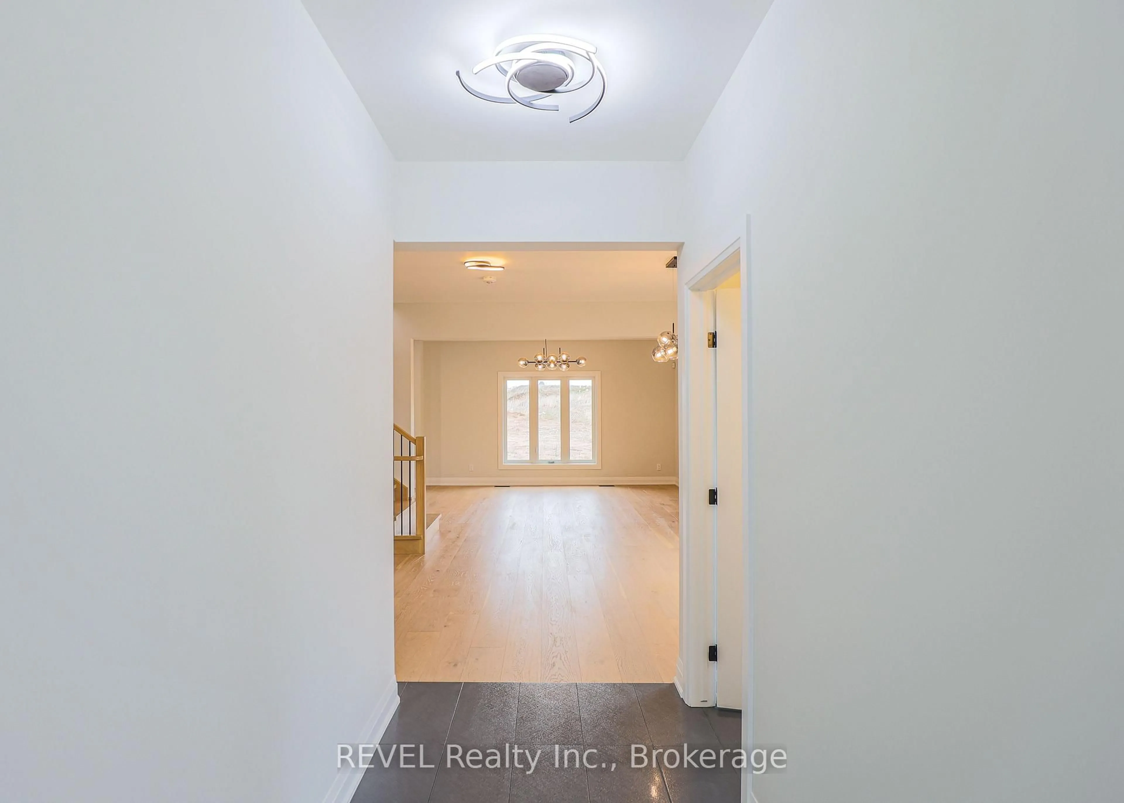111 Acacia Rd, Pelham, Ontario L0S 1E6
Contact us about this property
Highlights
Estimated valueThis is the price Wahi expects this property to sell for.
The calculation is powered by our Instant Home Value Estimate, which uses current market and property price trends to estimate your home’s value with a 90% accuracy rate.Not available
Price/Sqft$494/sqft
Monthly cost
Open Calculator
Description
ABSOLUTELY STUNNING brand new build in the heart of Fonthill. This 3 bedroom, 3 bath home is ready for occupancy. Upgrades include custom two-tone kitchen cabinets, quartz countertops, white oak staircase and a bonus family room on the upper level with welcoming electric fireplace. Exterior is finished in gorgeous brick and stone. The basement is roughed in for a bathroom and can be easily finished to add more flex space for your growing family. With over 2300 square feet of space, this is the dream home you've been looking for. Move in and take advantage of everything that Fonthill has to offer. Close to all amenities and perfect for any family!
Property Details
Interior
Features
Main Floor
Dining
3.91 x 4.07Kitchen
5.2 x 4.37Bathroom
1.76 x 1.58Living
4.45 x 4.01Exterior
Features
Parking
Garage spaces 1.5
Garage type Attached
Other parking spaces 3
Total parking spaces 4
Property History
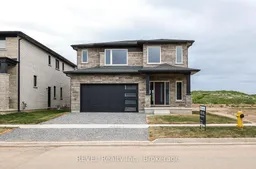 38
38