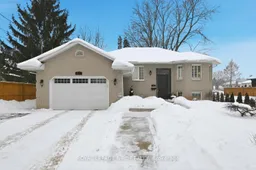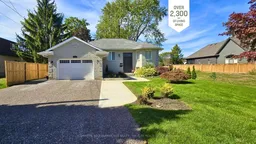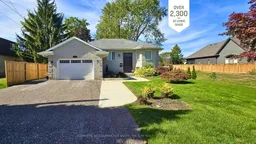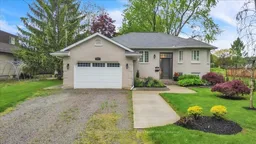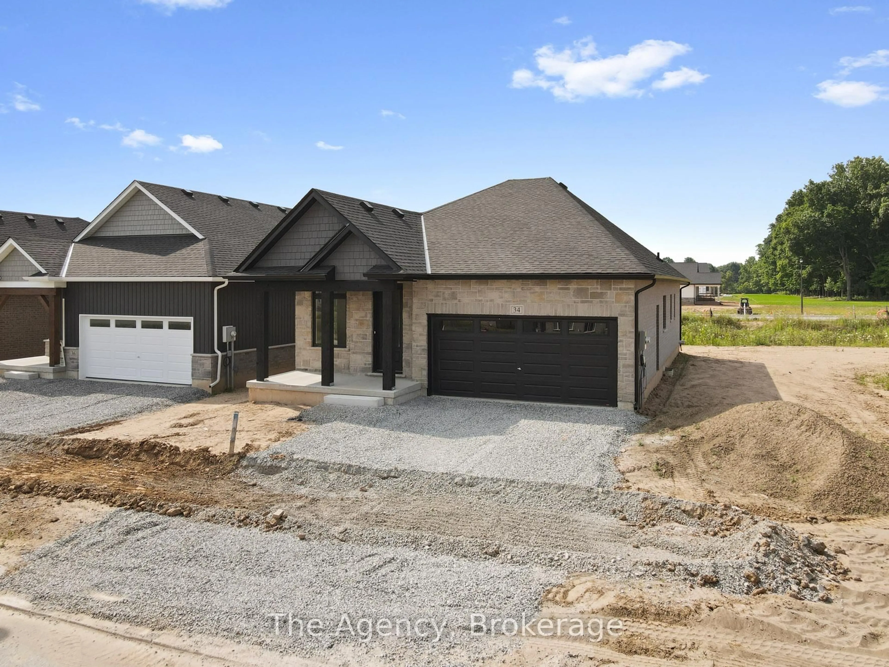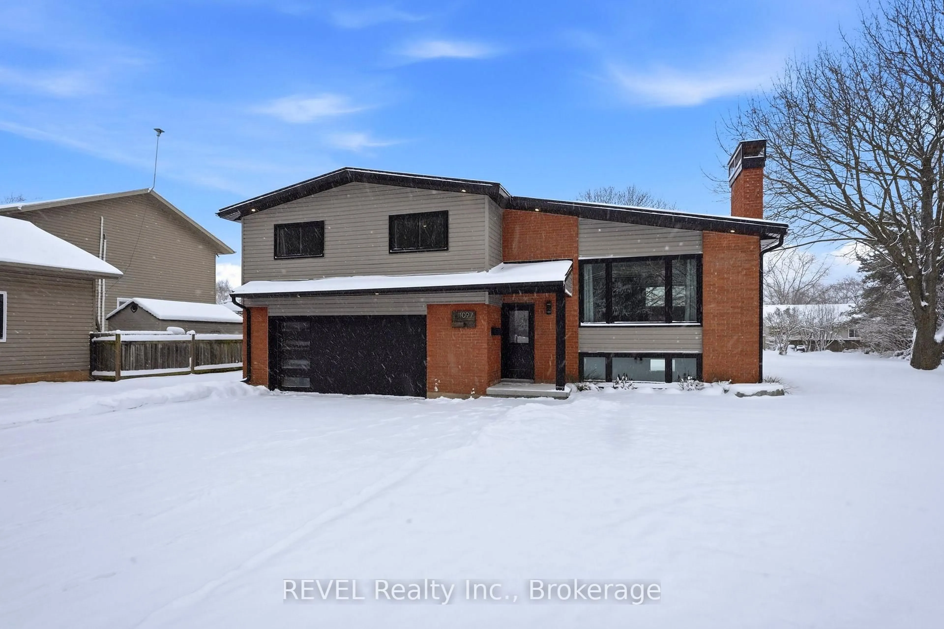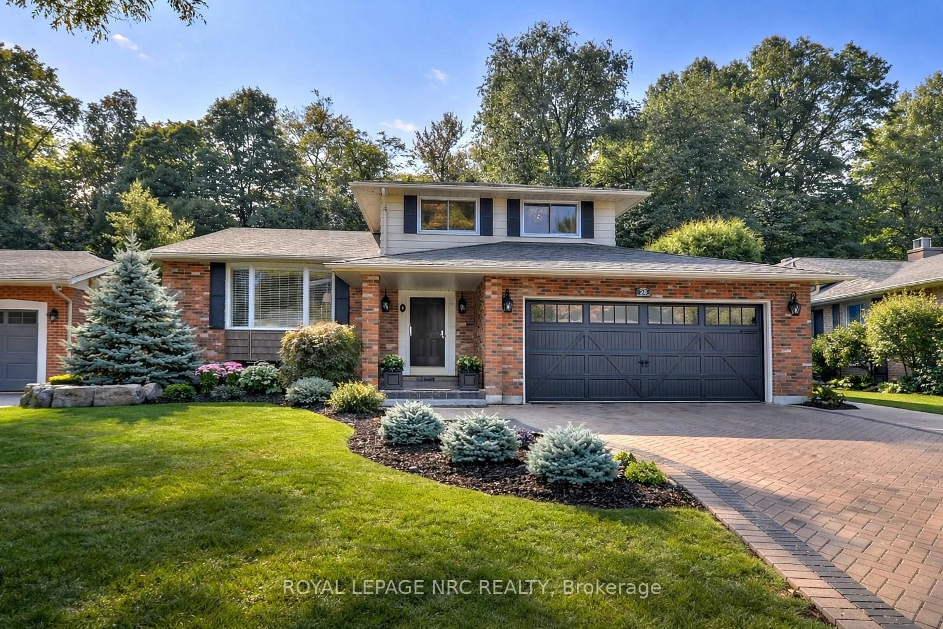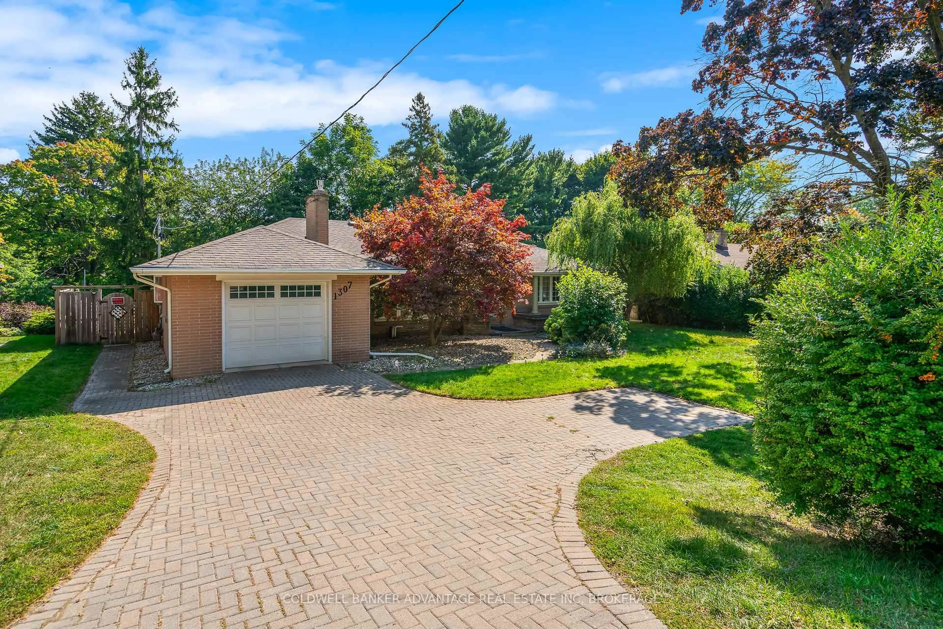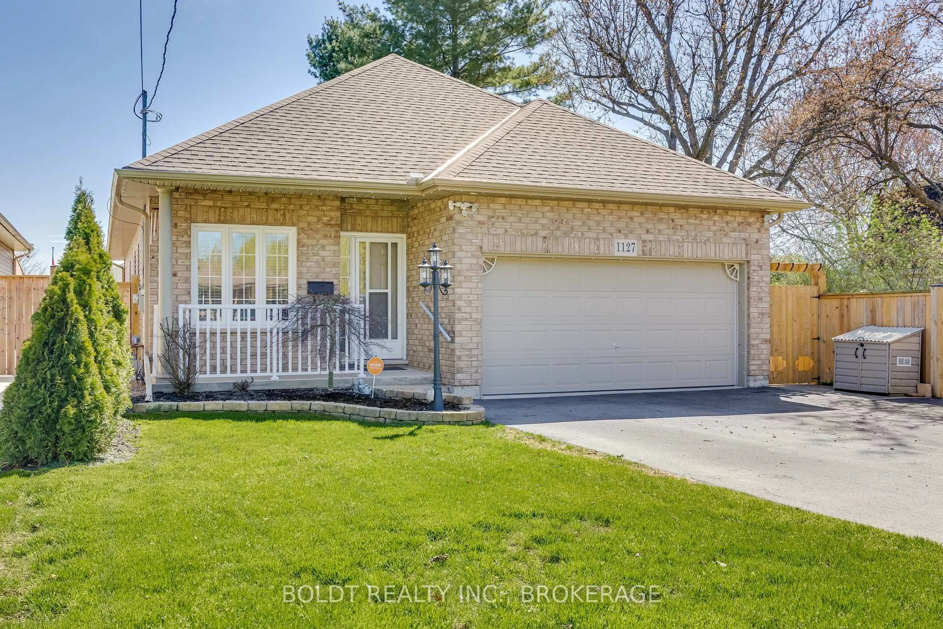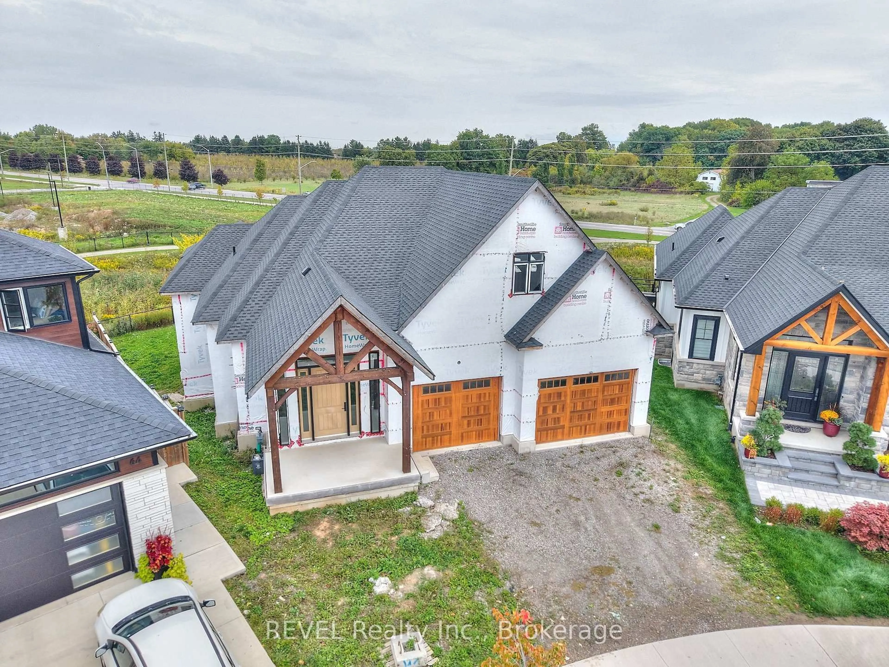Beautiful Fonthill location, Custom-built raised bungalow, beautiful treed backyard, 62' x 136' 'lot, 3+1 bedrooms, 2 bathrooms, perfect set up for an inlaw suite with a separate walk-out basement entrance.Formal living room with large bay window, spacious dining room, 9ft ceilings.Oversize windows with plenty of natural light. Modern upgraded kitchen, custom cabinetry, quartz countertops,marble backsplash, electric range with a double oven, dishwasher, fridge, heated tiled flooring in the kitchen, for the chef in the family.Dinette area garden doors to oversize deck, great for family BBQs. Upgraded main bathroom quartz counter. Primary bedroom with walk-in closet, 4pc upgraded ensuite bathroom.California shutters, pot lighting throughout, chestnut hardwood floors in the main living area and 2 bedrooms.Finished lower level with a separate entrance and oversize windows.Finished rec room with gas fireplace, office area with built in desk, cabinetry,4th bedroom with built in closets and shelves.Laundry room plenty of storage space, rough-in for a two-piece bathroom, furnace (2022) and A/C (2022), rough-in for central vac. Deck with a natural gas hook-up, front yard sprinkler system,custom-designed shed with electricity and a ceiling fan.Across from the Steve Bauer trail, easy walk to downtown Fonthill and schools.20 minutes to Niagara Falls and St. Catharines.Enjoy our finest golf courses, and local wineries. Time to make your move!
Inclusions: fridge, dual range, dishwasher, chest freezer, california shutters., 2 wall scones, Williamsburg Chandelier in the dining room.
