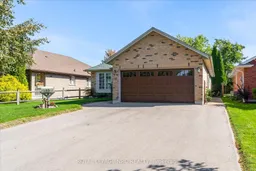Fresh New Price with price adjustment !!! Discover the incredible potential of this charming 2-bedroom bungalow, complete with a double car garage, nestled in the highly sought-after area of Fonthill! This home has been thoughtfully updated in key areas, featuring a reliable Lennox AC and furnace, a brand new insulated wood grain door, and modern shingles installed within the last decade. The layout is ideally suited for empty nesters seeking a double car garage and low-maintenance outdoor space. You'll love the convenience of main floor laundry that effortlessly connects to the garage. With a driveway that accommodates four cars comfortably and space for two more in the garage, entertaining is a breeze! The cozy basement, highlighted by a gas fireplace, offers the perfect ambiance and the option to create a private retreat for an in-law suite or older child. Don't miss out on this rare opportunity; bungalows with a double car garage in such a fantastic location are hard to come by and require no work at all!
Inclusions: Fridge, Stove, OTR Microwave, Dishwasher, Washer & Dryer, Bar Fridge all in as is condition.
 38
38


