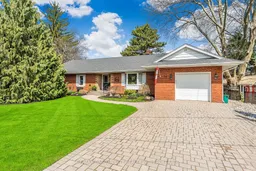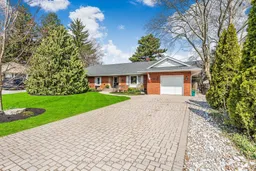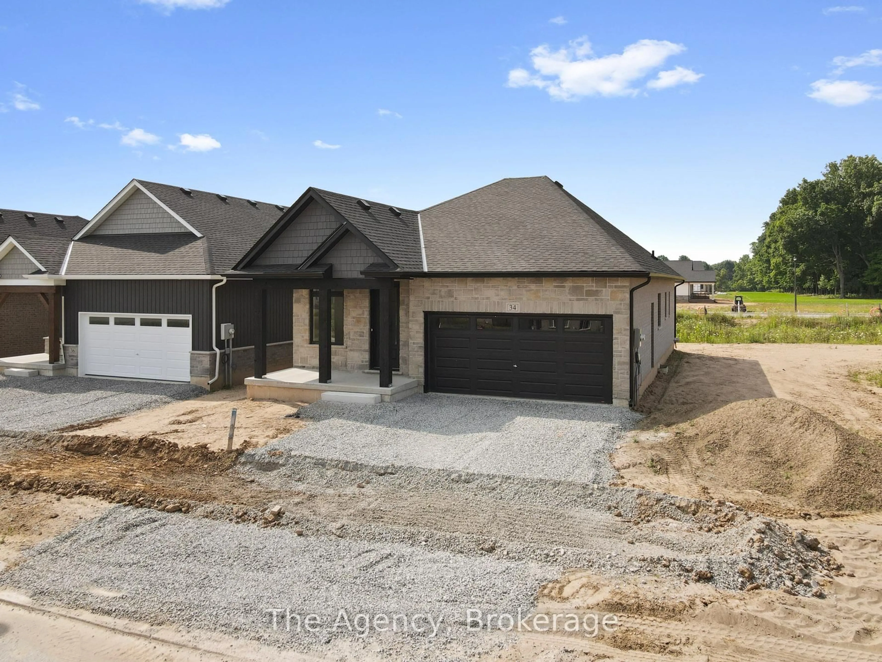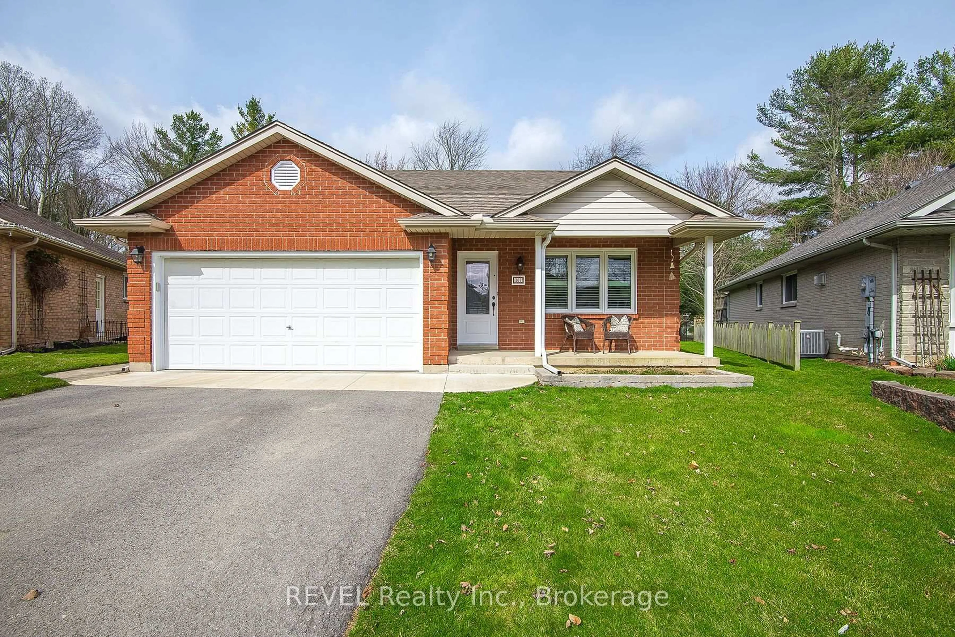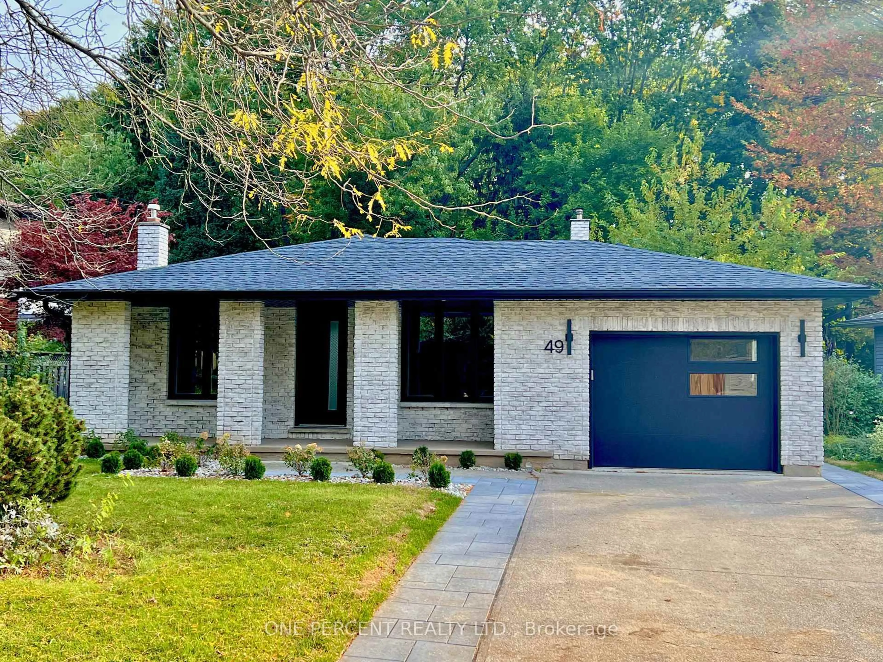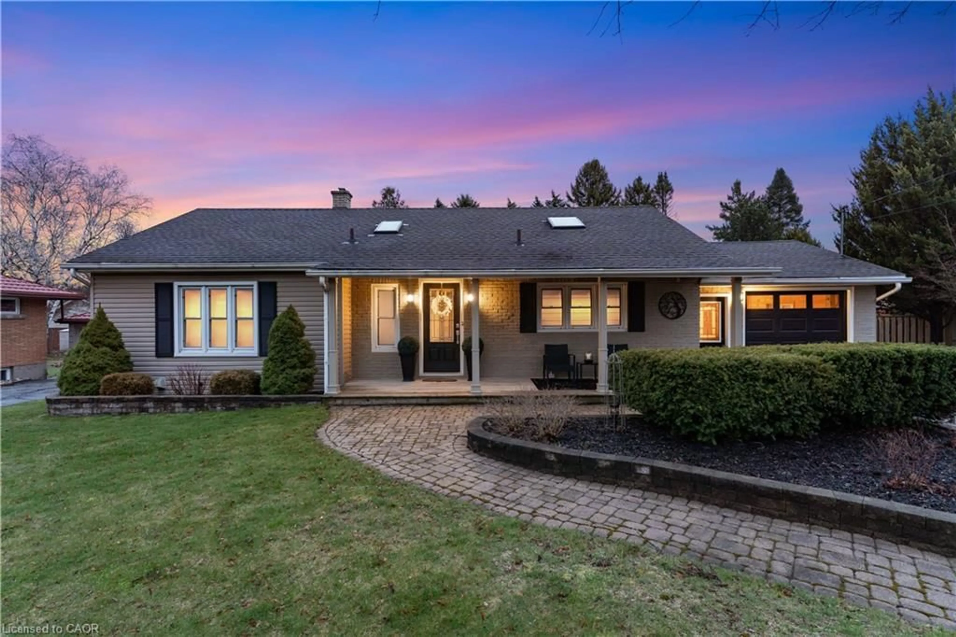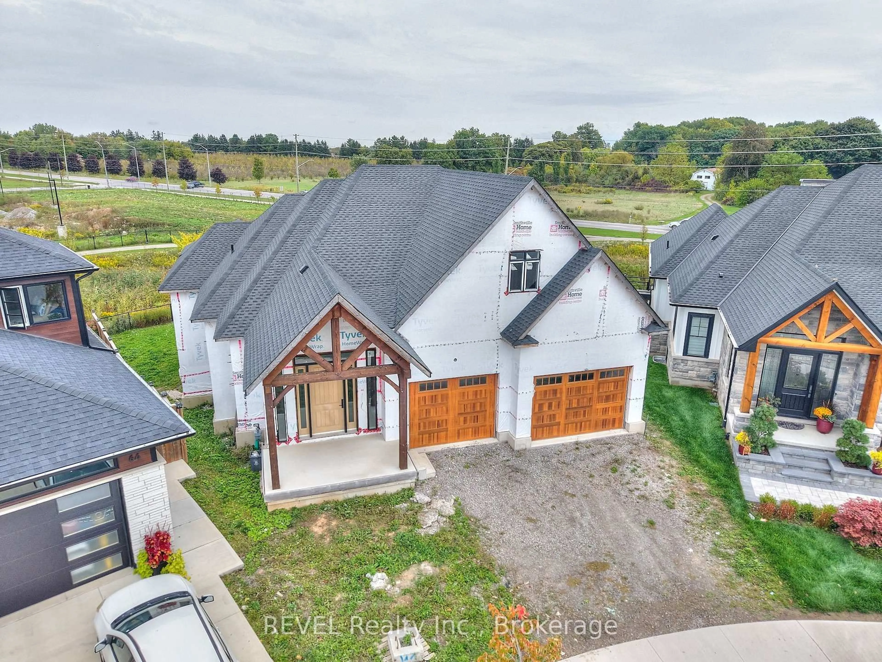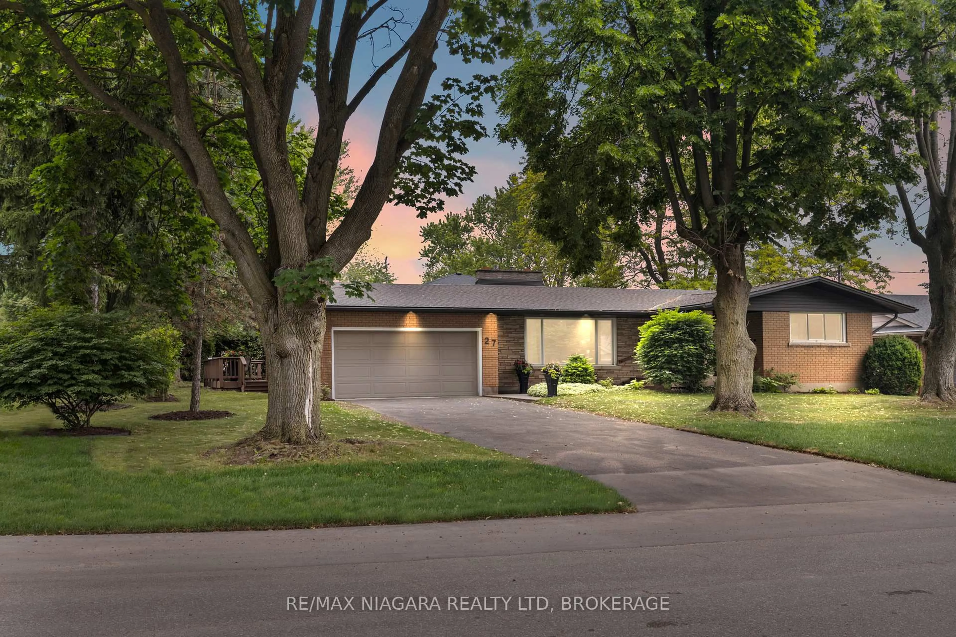Sprawling 2000 sq. ft. plus 3 Bedroom, 3 Bathroom, Bungalow offers everything on one Main level. Fabulous Peachtree Parkway Fonthill, close to everything, is a scenic Cul De Sac street. Open Concept Kitchen, Family Room with Fireplace that leads out to a screened in Back Sunroom and spacious backyard. Large Foyer, Living Room and Formal Dining Room with a Bathroom close by, offers IN LAW potential. Also on one level, large Laundry Room, 3 Bathrooms, good sized Bedrooms, extra wide halls, and a secondary Sunroom off the kitchen. This home has a small basement and is mainly a 4 ft. insulated and dry crawl space affording some 1800 sq. ft of storage space. Single car garage will only suit one small auto. Large Driveway, Interlocking pavers parks 4 vehicles. Fully Fenced back yard with 2 gates. Other features include pot lights, sun tunnels, high end light fixtures, direct BBQ hookup and fire pit. Roof GAF Fiberglas 35 shingles 2016, Furnace and AC 2010, 100 Amp electrical all copper, All Plumbing ABS and Copper. UT's bills average for water, gas, hydro $352 per month year Fantastic neighborhood, don't miss out. Homes in this sought after area seldom come up on market.
Inclusions: Fridge, Stove, Washer , Dryer, Dishwasher, Microwave, Back Yard Shed, Garage Door Opener, ( Water Softener and C/Vac not connected as is)
