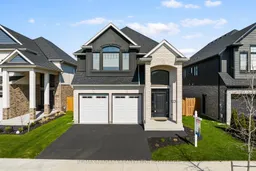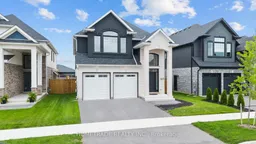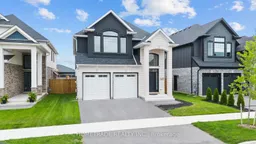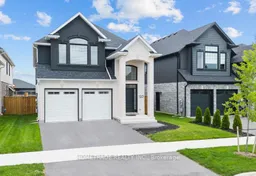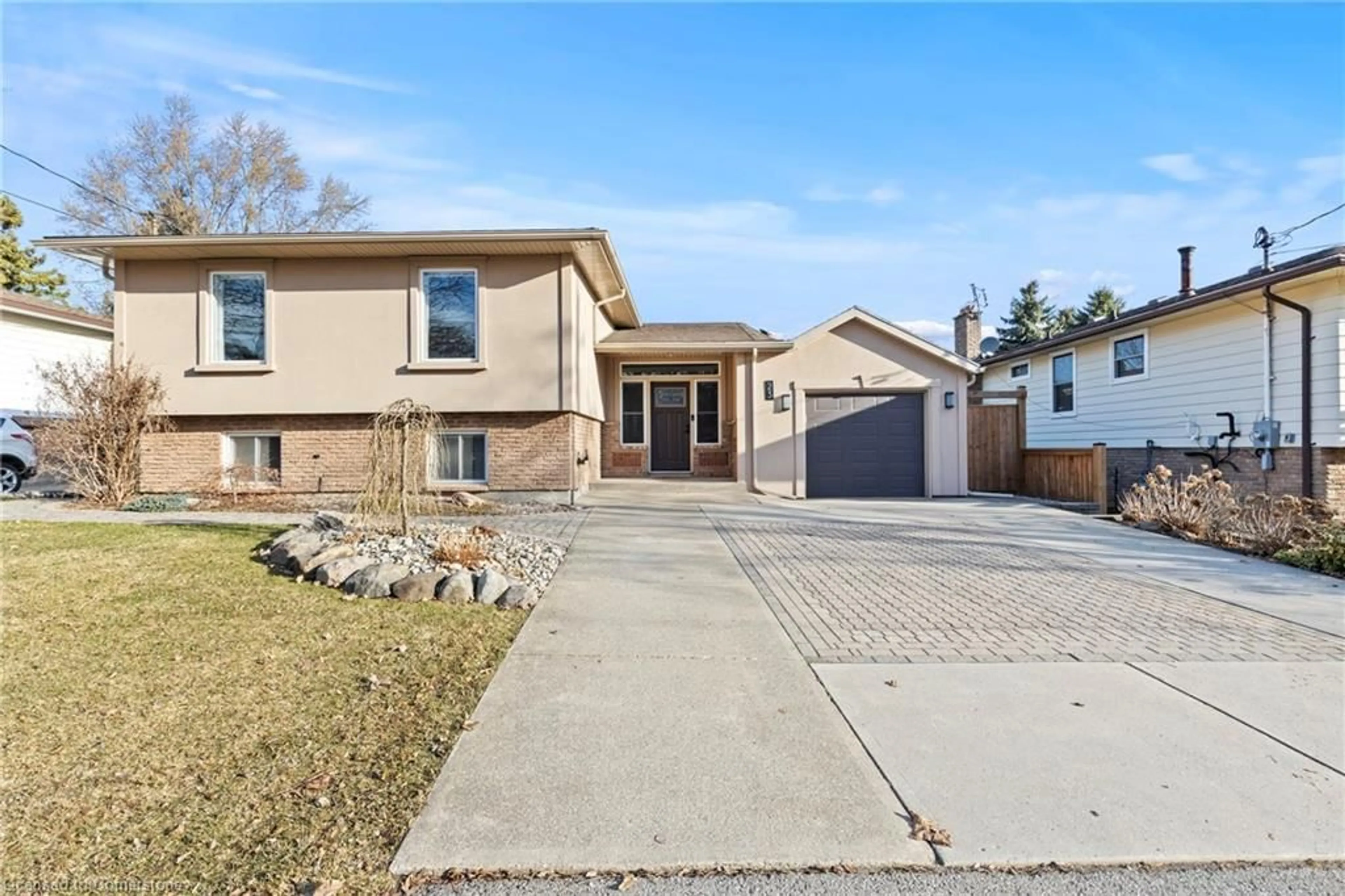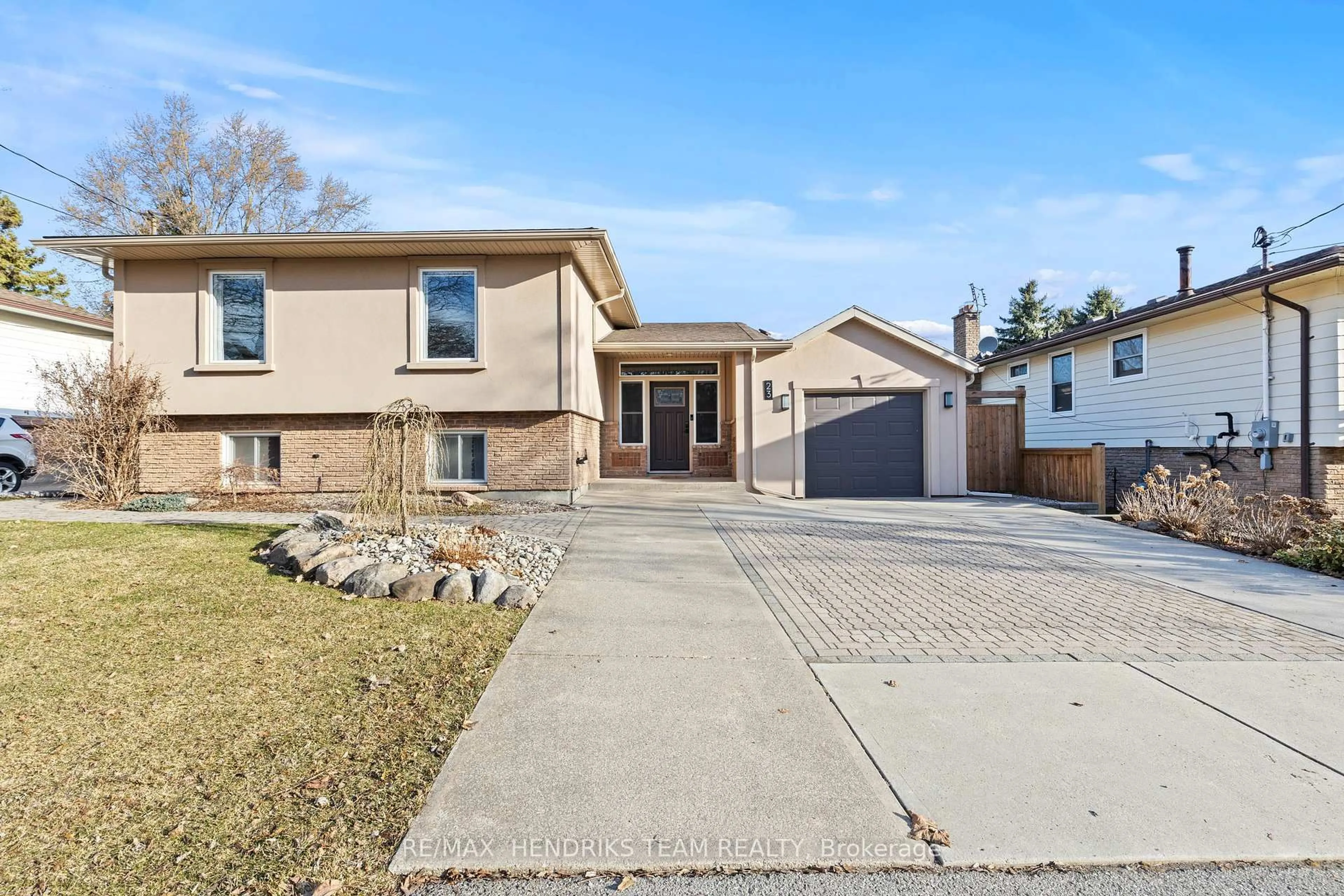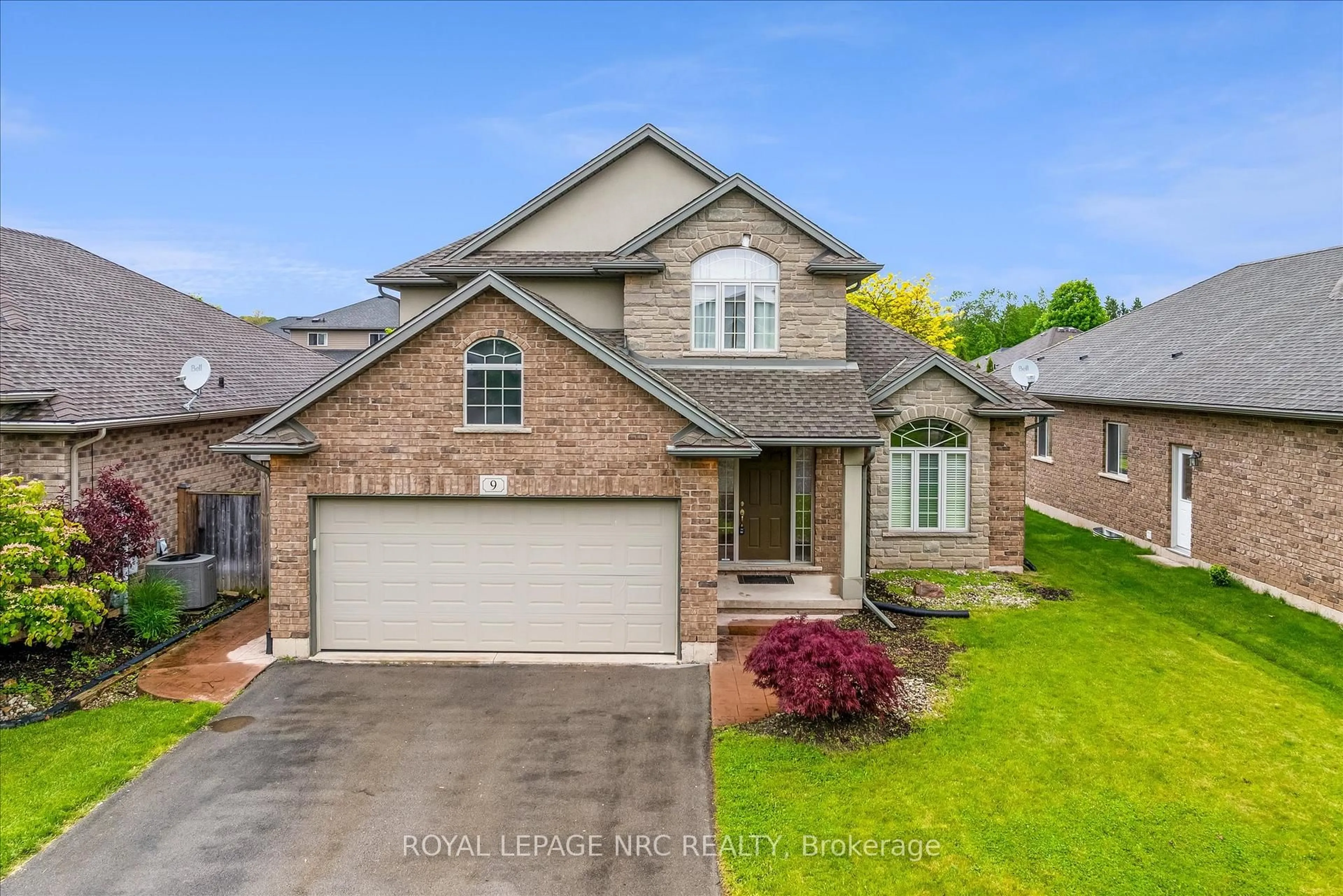Welcome to this stunning 2620sq ft (3500 sq ft in total) fully finished, all-brick and stucco detached home in the heart of Fonthill! Offering over 100K in premium upgrades, this spacious 4+1 bedroom, 3.5 bathroom beauty checks every box. Featuring hardwood flooring throughout, a custom oak staircase with elegant iron spindles, quartz countertops, 9' ceilings, and two cozy gas fireplaces, every detail has been thoughtfully designed for luxury and comfort.The bright, open-concept main floor flows seamlessly, perfect for both everyday living and entertaining. Upstairs, you'll find a bonus second-floor family room with gorgeous vaulted ceilings as a perfect retreat for relaxing evenings. The fully finished basement offers and additional 1100 sq ft of even more versatile living space for guests, a home office, movie theatre, gym or rec-room. Location is everything and this home is ideally situated within walking distance to the Meridian Community Centre, shopping, gyms, restaurants, pharmacies, and all the essentials. Whether you're raising a family, downsizing, or simply seeking a vibrant community lifestyle, this property is a must-see!
Inclusions: All appliances, window coverings and light fixtures as seen on real property
