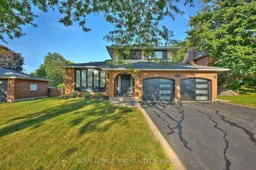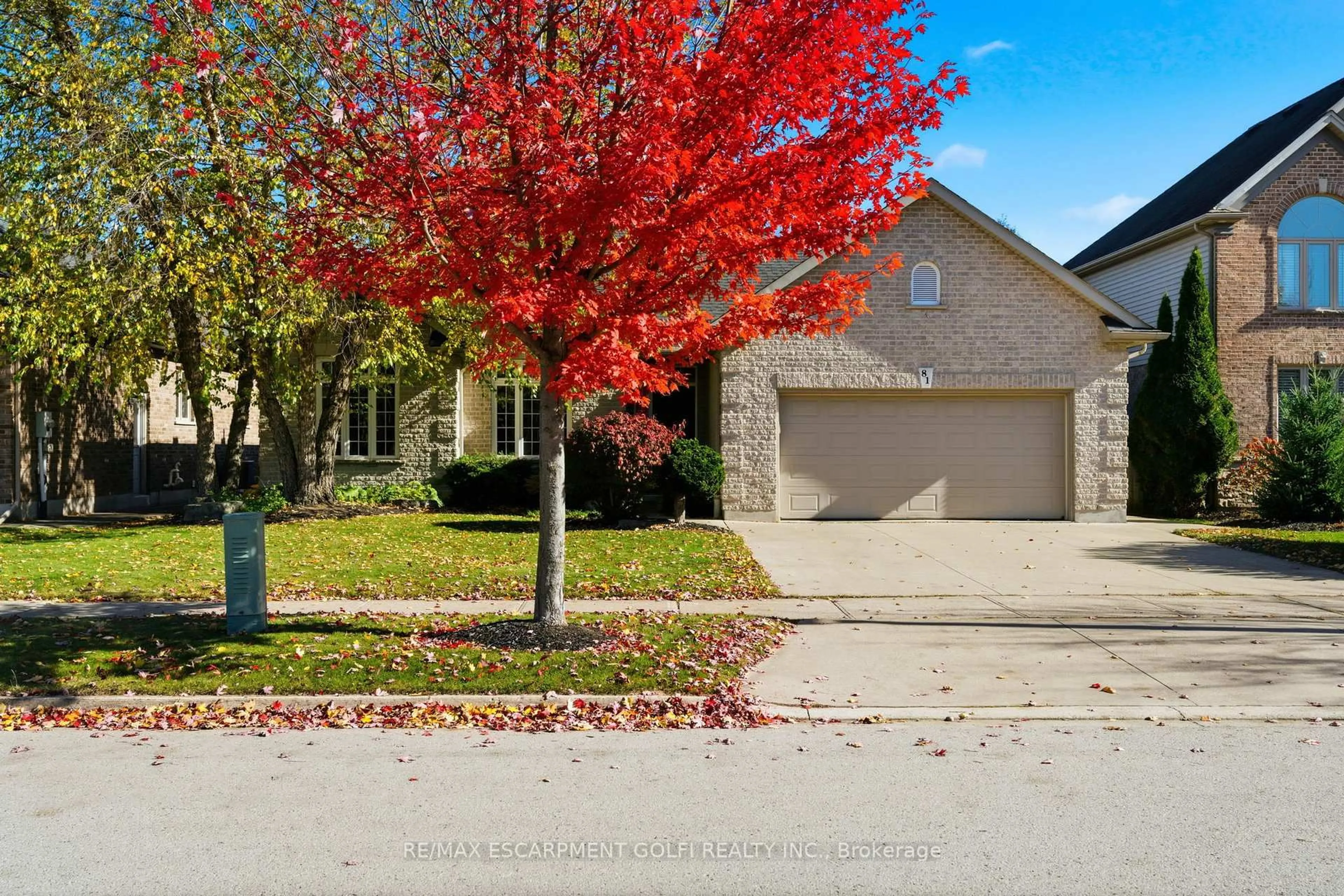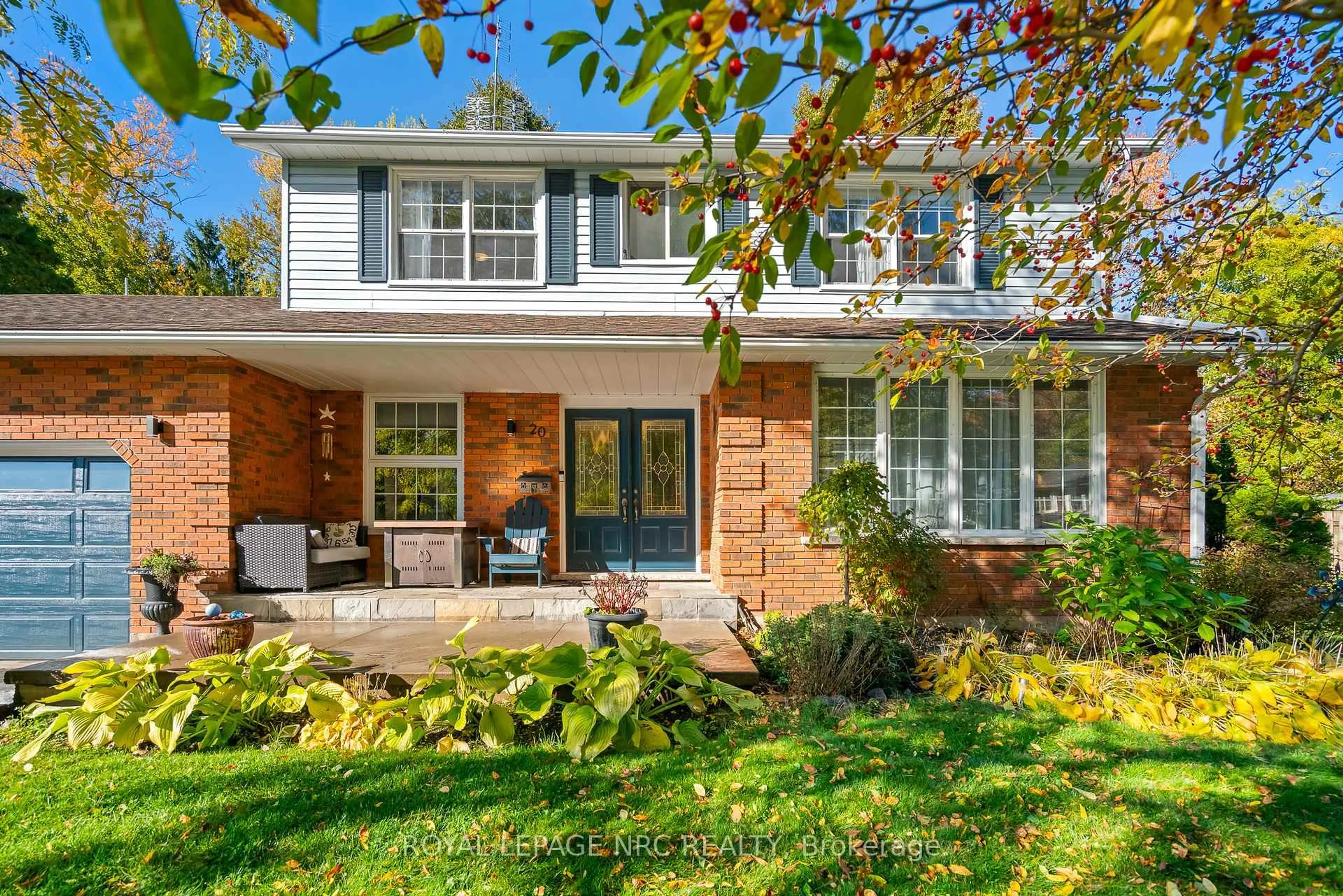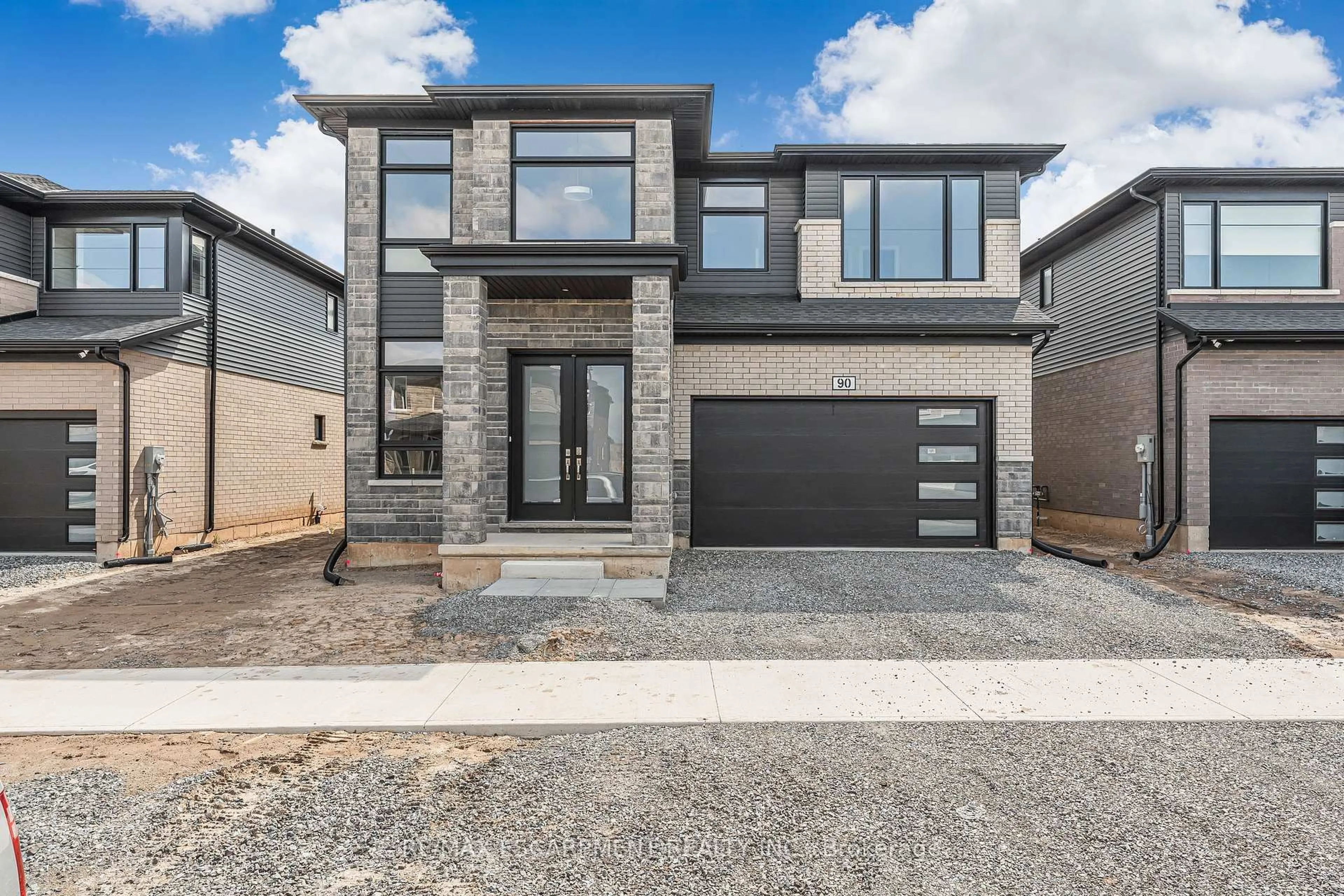Welcome to this stunning, fully renovated multilevel detached home situated in a prestigious neighborhood on a quiet cul-de-sac w/In-Law Suite- perfect for multigenerational living! Sitting on an expansive 70-ft lot, this property is a true showpiece inside and out that has been completely renovated within the previous year! Step into the heart of the home and be captivated by the custom designer kitchen, featuring a 10-foot island, quartz countertops, a striking tiled backsplash, and high-end appliances. The open-concept design flows seamlessly into the elegant dining area and living room, where a gas fireplace creates a warm, inviting atmosphere. Throughout the main level, you'll find engineered wide-plank white oak hardwood flooring. From the living space, step into the newly built sunroom, a true highlight, w/vaulted ceilings and floor-to-ceiling Magic Windows that fold open on both sides to create an airy indoor-outdoor experience. This level also offers a stylish powder room, a convenient main-floor laundry, + inside entry to the double car garage and EV Car Charger (+newer 200 amp panel). Upstairs, discover 3 generously sized bedrooms, including a primary retreat w/dbl closets, all served by a stunning 5 pc bath w/double sinks, quartz counters & modern finishes. The lower level offers a 4th bedroom w/ above-grade windows, matching vinyl plank flooring & dbl closets + office & recroom. The basement is beautifully finished with a brand-new second kitchen w/a cozy coffee nook, 3pc bath, cold cellar, utility room & rough-in for a second laundry. Outside, the backyard is a private oasis with a 16 x 32 chlorine pool (liner replaced in 2019), ideal for summer entertaining. This is a stunning home that combines luxury and style in one of the areas most desirable locations. Eaves will be painted black. Magic windows all have B/I blackout blinds!
Inclusions: EV CHARGER, HOOD EVENT, FRIDGE, B/I MOCROWAVE, B/I DISHWASHER/ STOVE TOP, B/I OVEN, WASHER, DRYER, LIGHT FIXTURES, POOL AND ALL POOL EQUIPMENT, STAND-UP FREEZER IN GARAGE
 50
50





