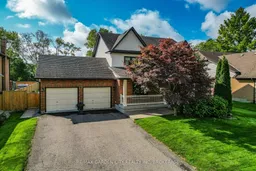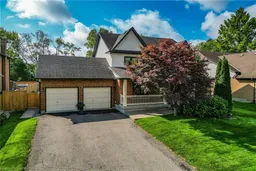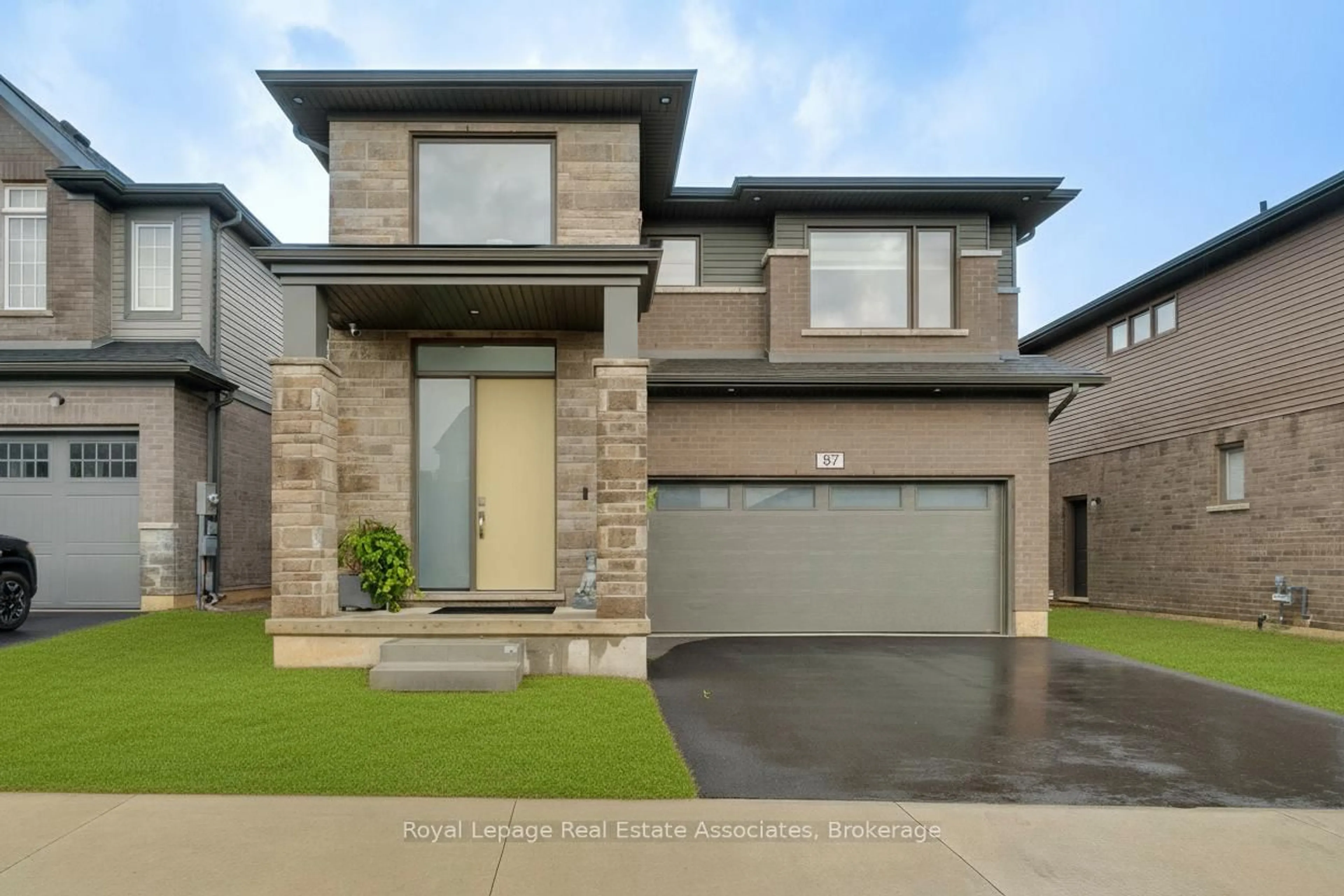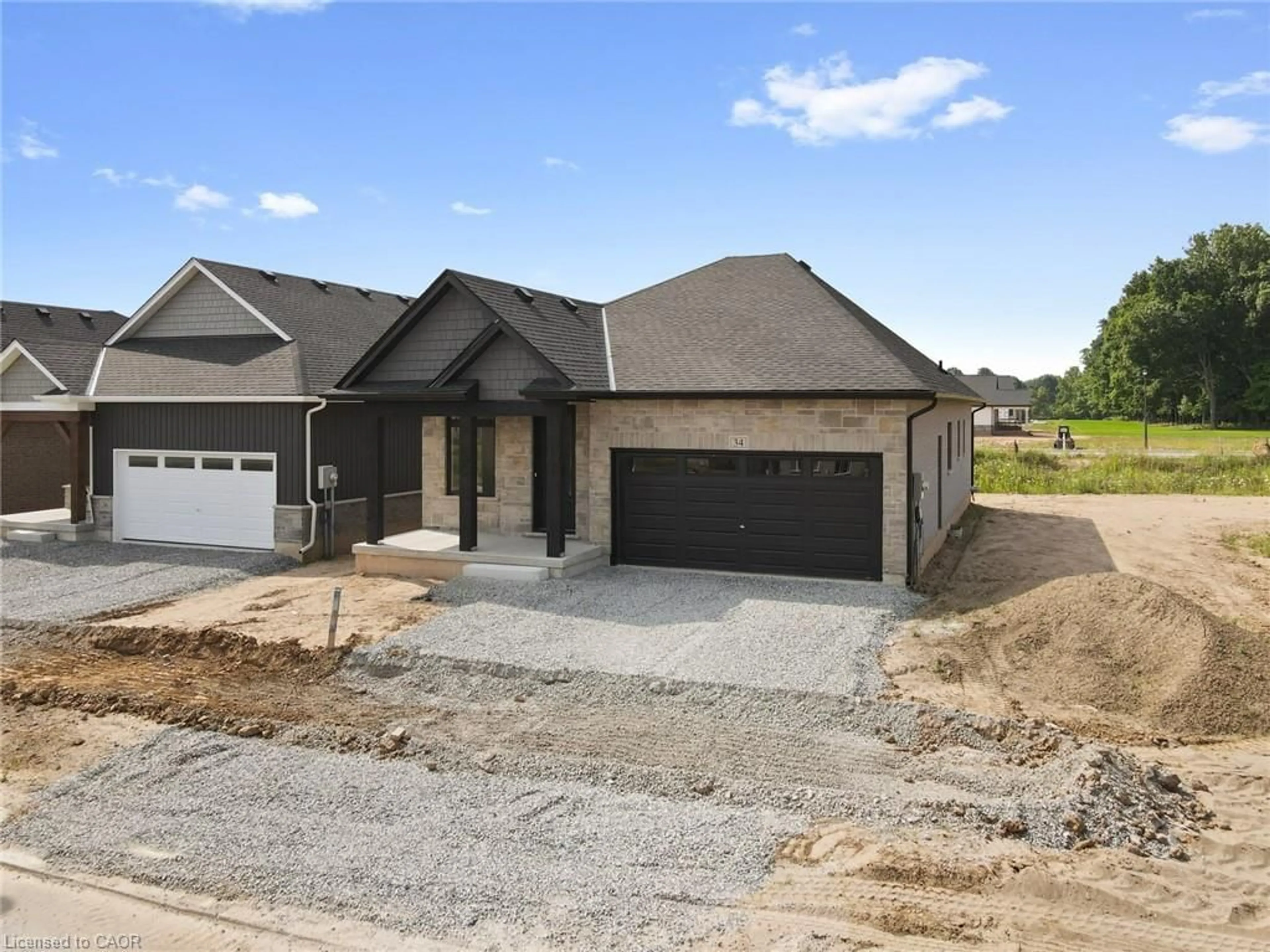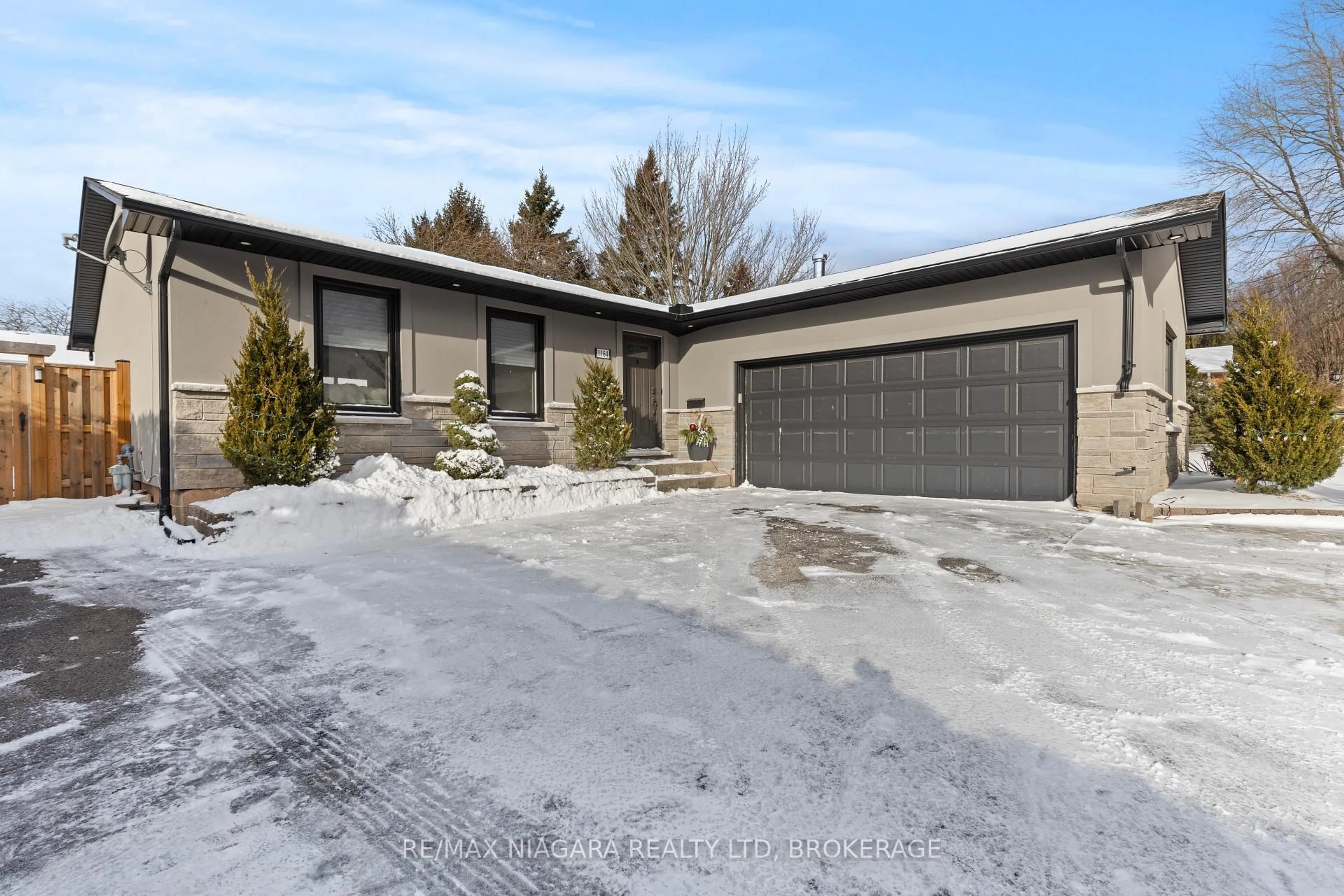Exclusive niche of executive homes in Fonthill. Truly a gem, 3 bedrooms and 3 full bathrooms boasting just over 1900 sq ft of above grade living space. Updated and designed with attention to detail. Step inside the large bright foyer and into the bright kitchen, dining and living space thoughtfully updated with seamless flow for everyday living and entertaining. Truly the heart of this home. Sliding doors from both the kitchen and family room lead out to covered decks and separate seating areas ideal for effortless entertaining. The main floor also features inside entry from the double car garage into a mudroom with laundry, and the full 4 piece main floor bathroom is ideal for the growing family. Before heading up to the second level, you find an additional living area, currently used as a home office and flex space. Upstairs is the large master retreat with a bright ensuite boasting a freestanding tub and a large glass walk in shower. The walk-in closet has almost enough space to be a room on it's own. On this level you will also appreciate the convenience of 2 additional bedrooms and another well designed 3 piece bathroom. Downstairs is a large finished space and with the plumbing for a roughed in bath the rest of the basement is a blank canvas for you to finish to suit your needs, Enjoy the huge fully fenced pool sized yard with plenty of greenspace and room for outdoor play. The Scenic Steve Bauer biking and walking trail is just steps away. Take advantage of all Fonthill has to Offer, outdoor concerts, art shows, local shops and restaurants and renowned golf courses and Niagara wineries. Your opportunity to live in this upscale town in the center of the Niagara Region, with in 1/2 hour drive of major city centers
Inclusions: Dishwasher, Garage Door Opener, Hot Tub, Range Hood, Refrigerator, Stove, Window Coverings, small generator, 2X Sump pumps, red patio umbrella and stand, all 'as is' condition and as viewed
