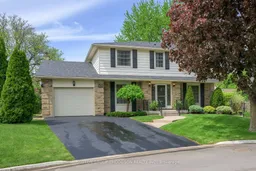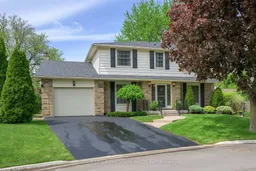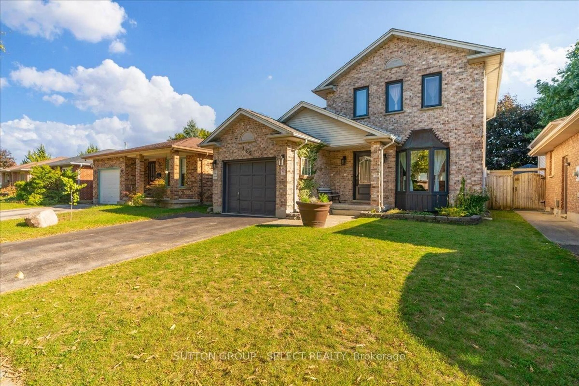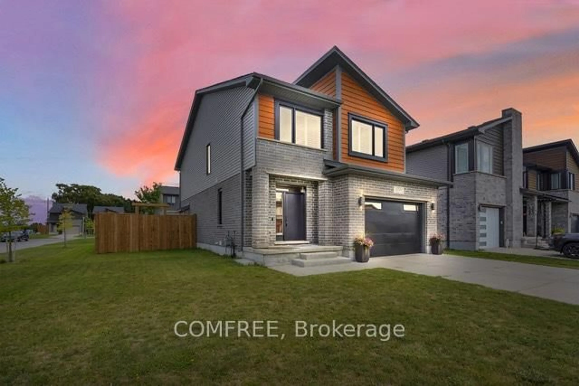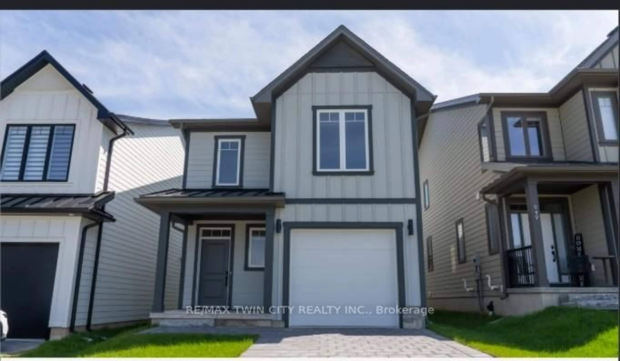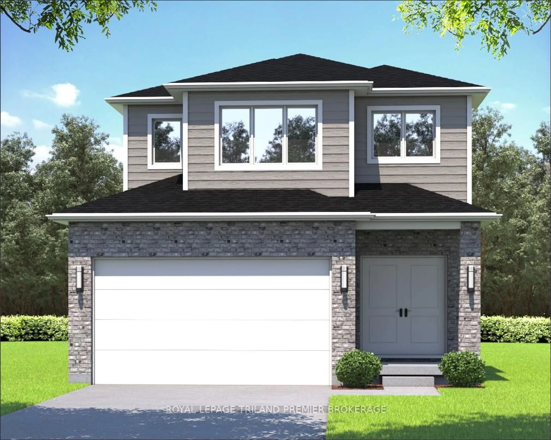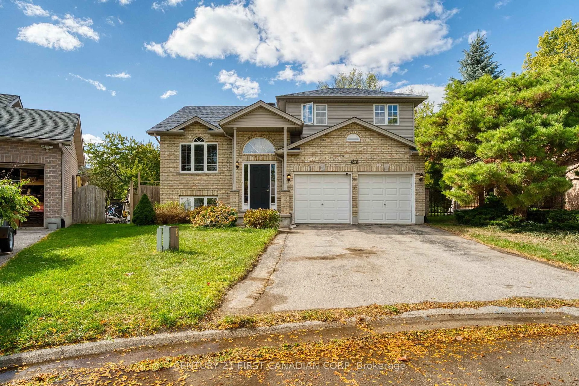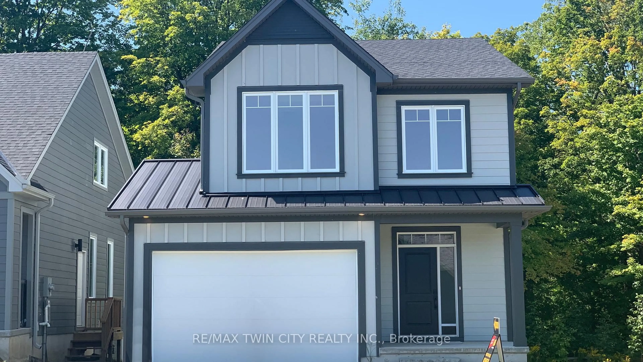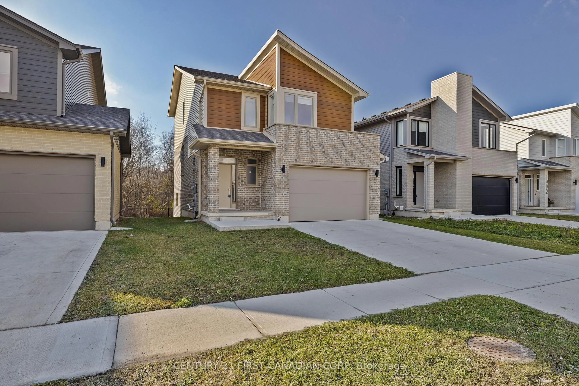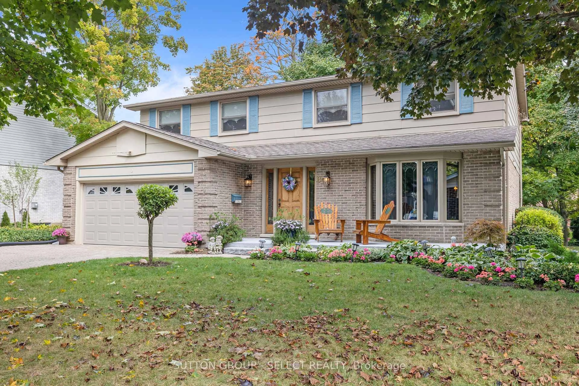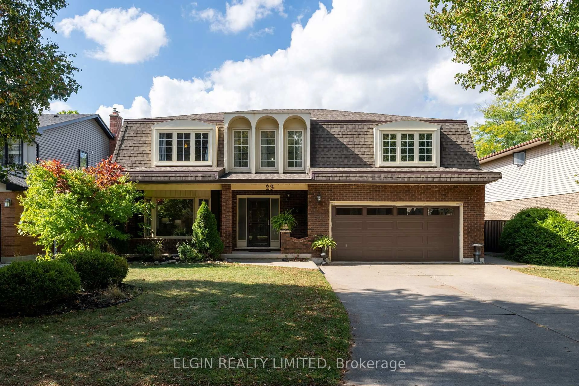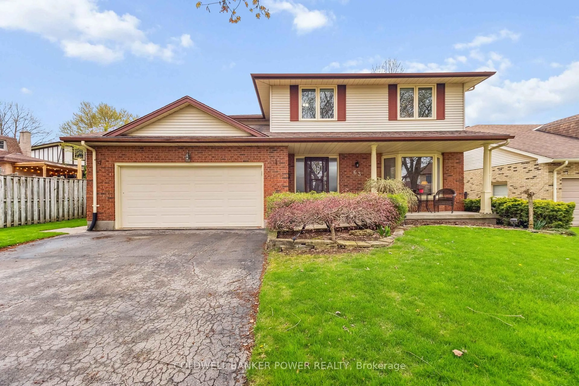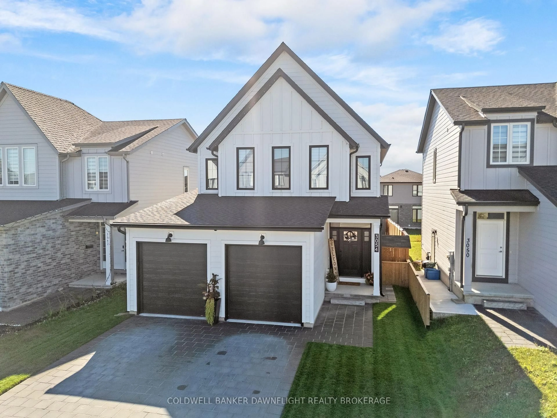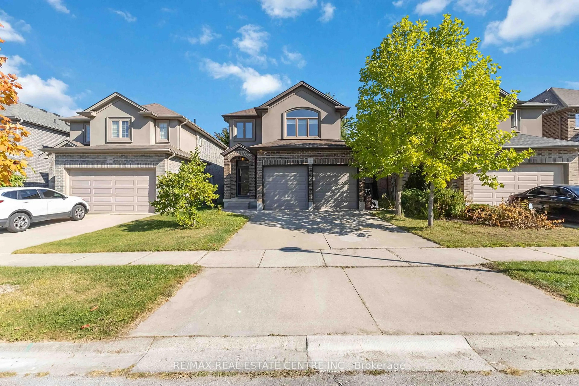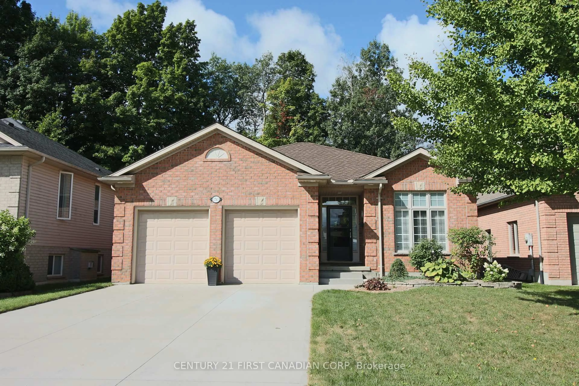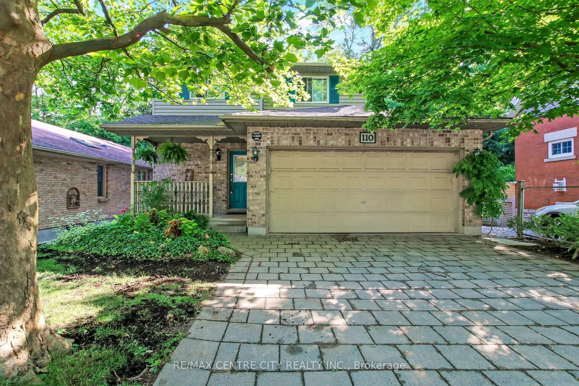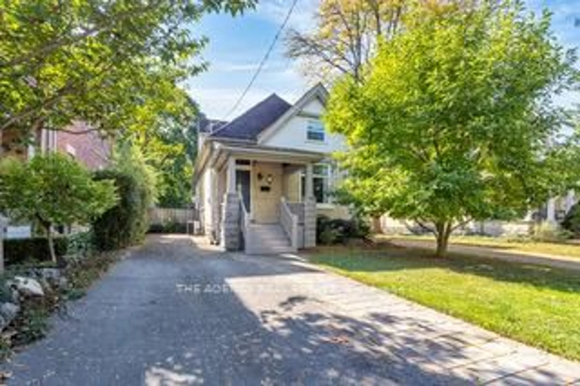Offered for the first time in over 50 years, this cherished family home sits on a quiet court in one of Westmount's most established and community-focused neighbourhoods, where kids still play outside, neighbours lend a hand, and pride of ownership runs deep. Walkable to schools, shopping, restaurants, and everyday conveniences, and just minutes from the 400 series highway, this is a location where families can truly settle in and thrive. Set on a rare pie-shaped lot of over a quarter acre, the classic yellow brick two-storey offers more than 2,000 sqft of living space plus finished lower level and the kind of privacy and outdoor potential that's increasingly hard to find. Whether you're dreaming of backyard BBQs, space for a pool or simply a quiet retreat with the gentle sounds of water flowing through a pond, the setting delivers. Inside, a generously sized, sun-filled living room leads to a versatile dining room ideal for entertaining or easily adapted as a home office. The updated eat-in kitchen features stone counters, ample cabinetry and a spacious eating area, and flows effortlessly into the cozy family room with fireplace and walkout to the patio. Upstairs, four bright, bedrooms offer excellent closet space, including a large primary suite with a modernized ensuite. The main bath has also been thoughtfully updated, combining function and style. Downstairs, the finished lower level offers a welcoming rec room with built in cabinets perfect for games night or movie marathons, plus a bonus area for a playroom or workspace and ample storage throughout. Windows, furnace, central air and shingles all updated. The secluded backyard is a standout, beautifully landscaped with mature trees, gorgeous patio for relaxing, a water feature, and so much room to roam. From its warm, family-focused court to the rare lot and timeless layout, this is a home that offers both lasting value and everyday comfort. A true Westmount gem.
Inclusions: Fridge, stove, built-in microwave, dishwasher, washer, dryer
