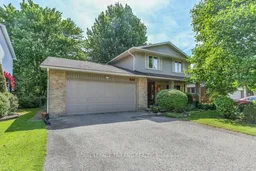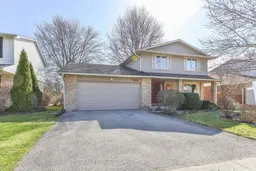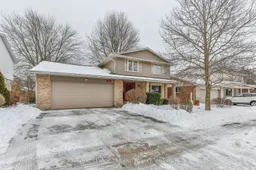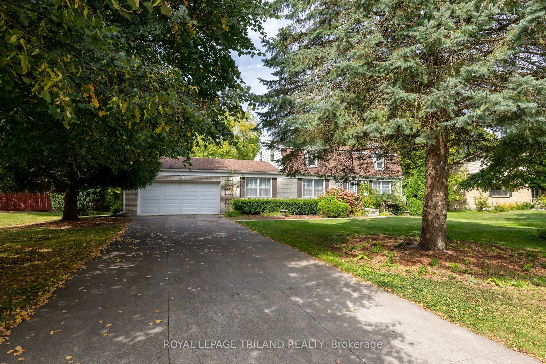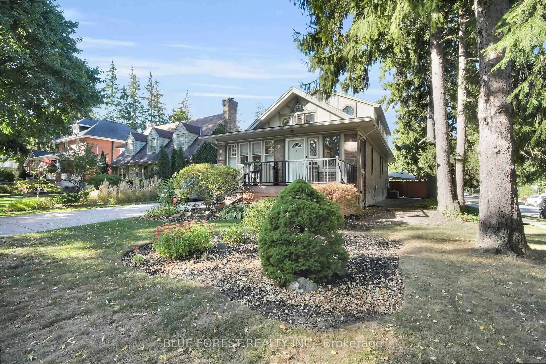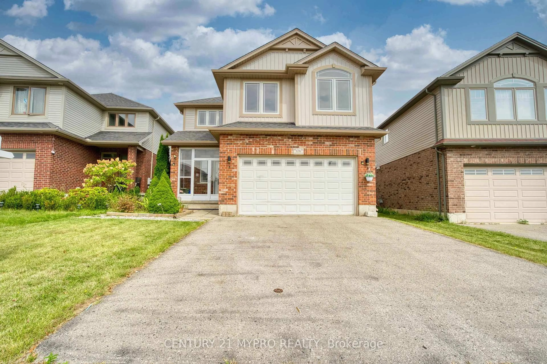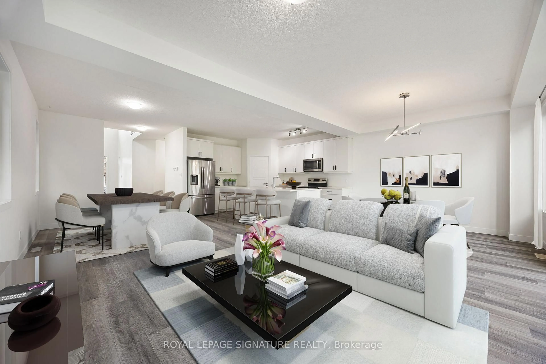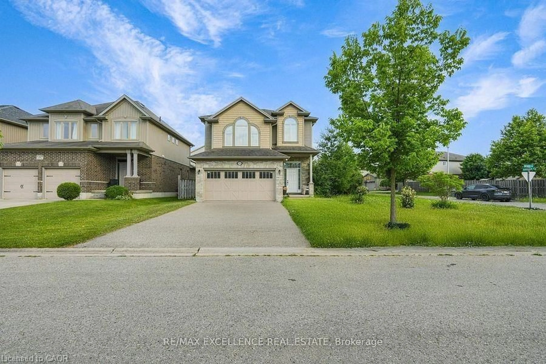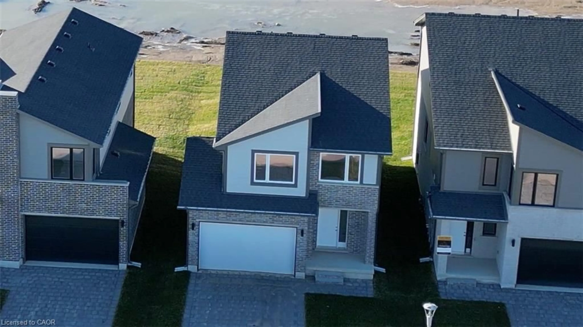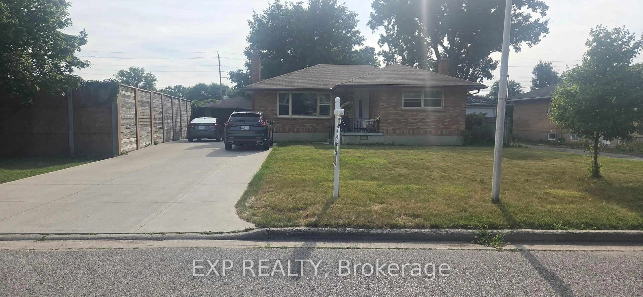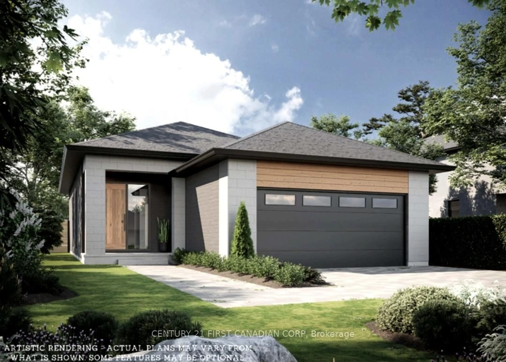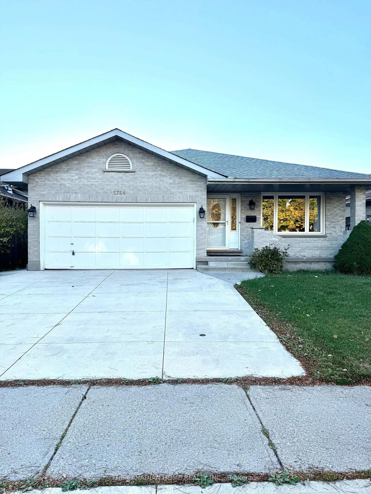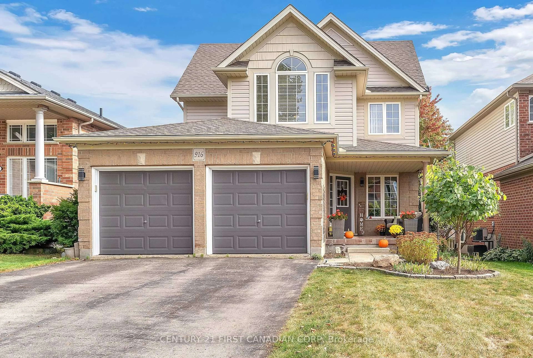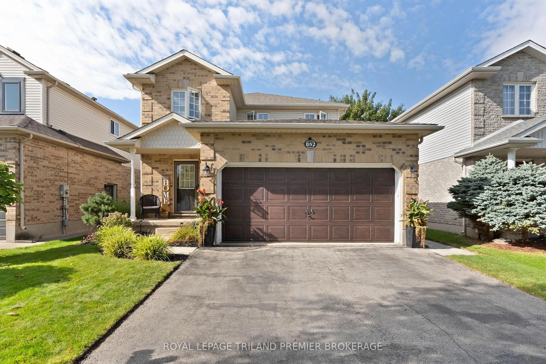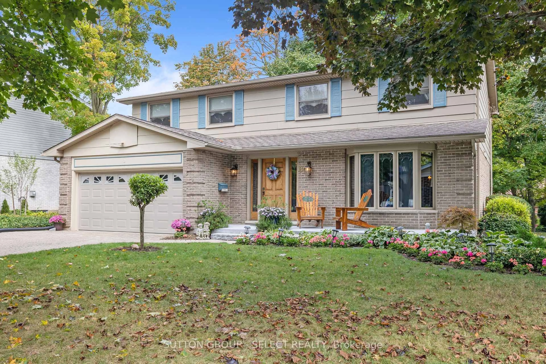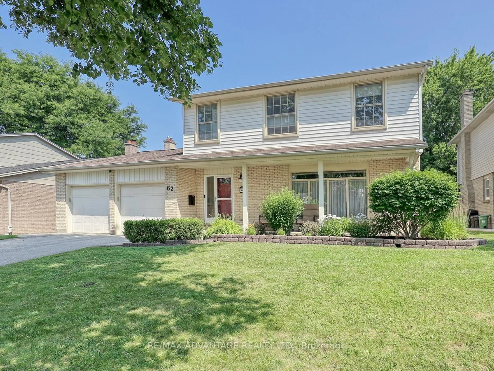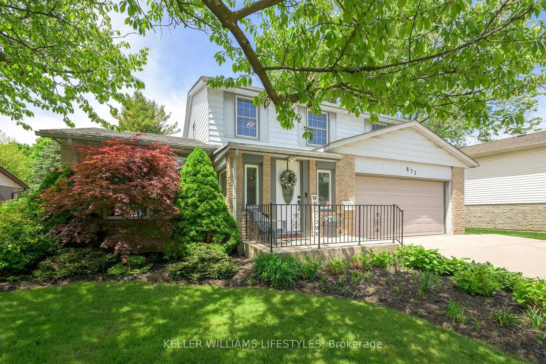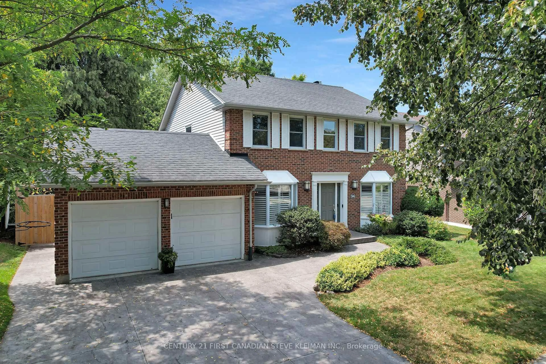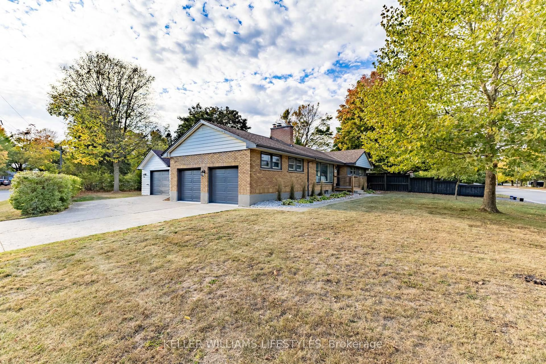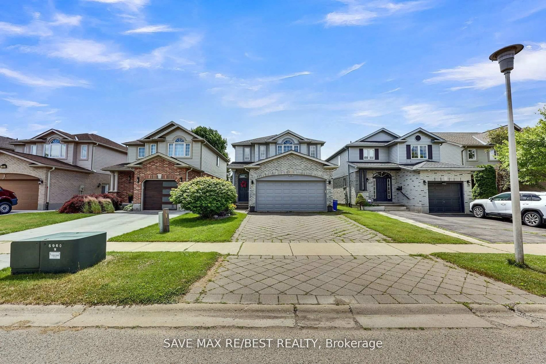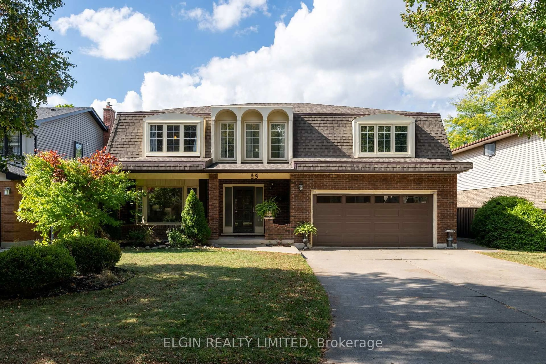Welcome to 714 Cranbrook Road, a beautifully maintained two-storey family home offering 4 bedrooms, 2.5 bathrooms, and an abundance of living space designed for comfort and functionality. With four spacious bedrooms on the second level complete with bamboo floors, this home is perfect for families seeking room to grow. The main floor laundry adds convenience, while the fully finished lower level provides extra space for work, play, or relaxation. A true standout feature is the soundproof music room, ideal for musicians or content creators, along with a separate workshop for DIY enthusiasts. Step inside the inviting living room and be captivated by the stunning wood-burning fireplace (2022) the perfect spot for cozy evenings. The large, private backyard is a peaceful retreat, featuring a screened-in patio for enjoying spring, summer, and fall, as well as updated walkways, patios, and landscaped garden areas. The fully fenced yard provides privacy and a beautiful natural backdrop complete with storage shed. Additional highlights include a double-car garage with an updated door, ample storage, and a layout that blends warmth and practicality. This cherished home has been lovingly owned by the same family for over 35 years, a testament to its quality and comfort. Located just minutes from parks, schools, shopping, restaurants, the 401, and more, this home is in a highly desirable area. Don't miss your chance to make it yours schedule your private showing today!
Inclusions: Fridge, dishwasher, stove, washer, dryer, window coverings and blinds, In Basement: fridge, Couch plaid fabric, Desk, File cabinet, Work bench with 2 vises, Misc. Wood in workshop, 3 steel /wood shelves, Bookcase in furnace room, Stereo credenza, First Floor items: Fridge, Stove, 4 bar stools, Washer/Dryer, Piano, Couch in family room, 2nd Floor: File Cab. - Office, Screened porch, 4 wicker chairs, Cushions, 10 bamboo shades, 3-3x12 Matt's, 42 " Glass top table. Backyard items: 4 patio chairs,1 - 24 green table, chiminea, 1 swing set frame, mailbox out front, TV bracket
