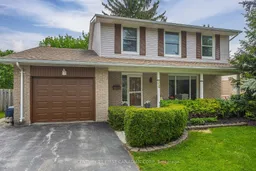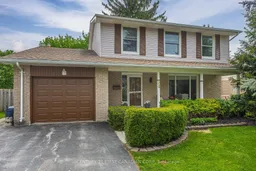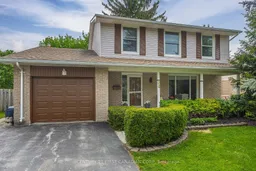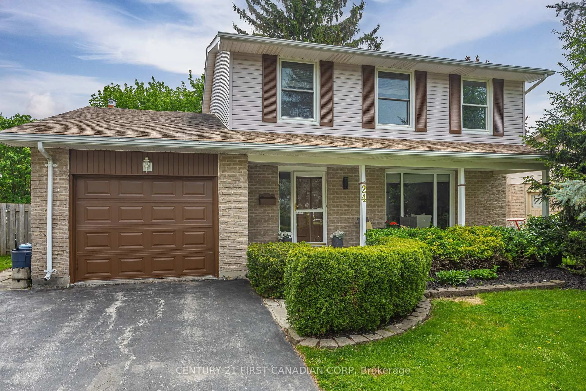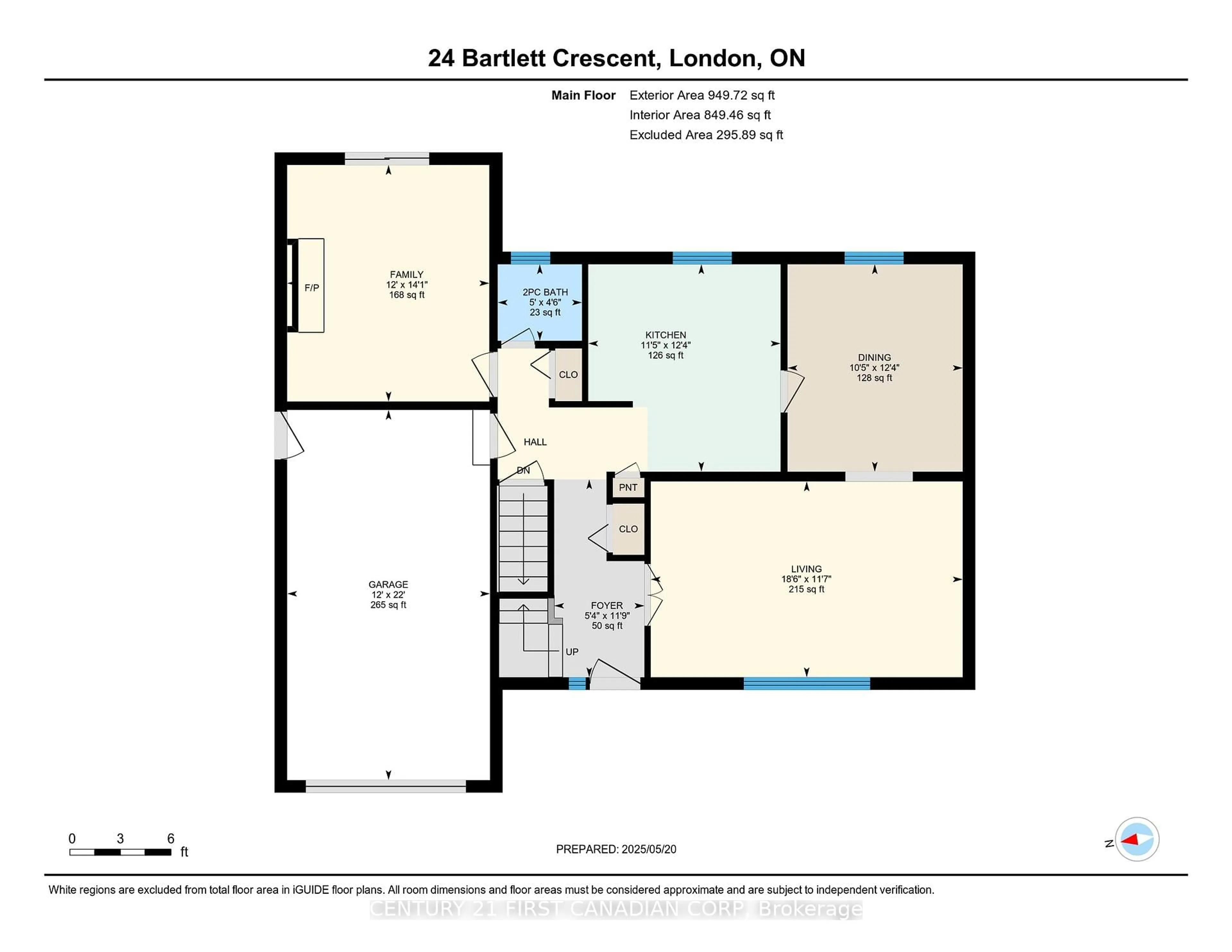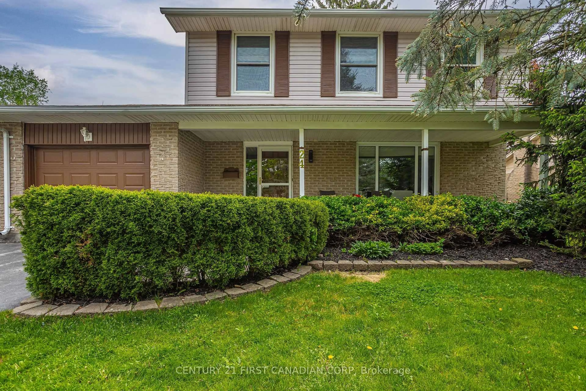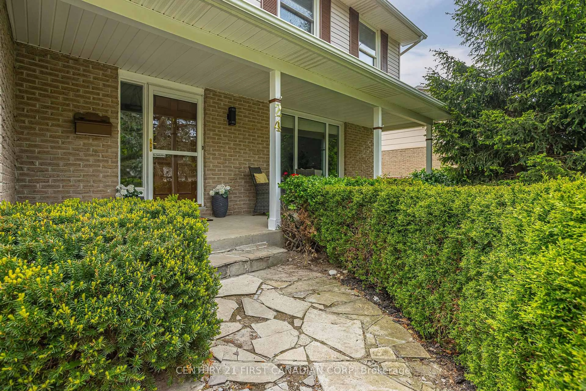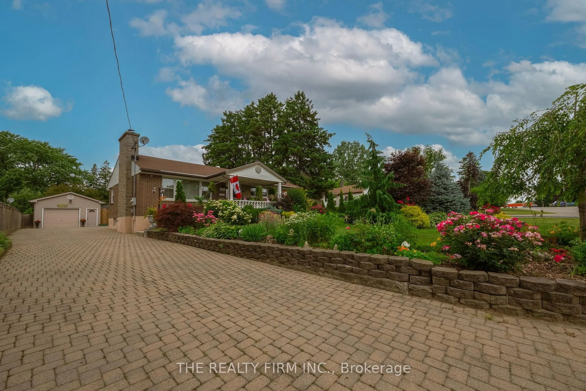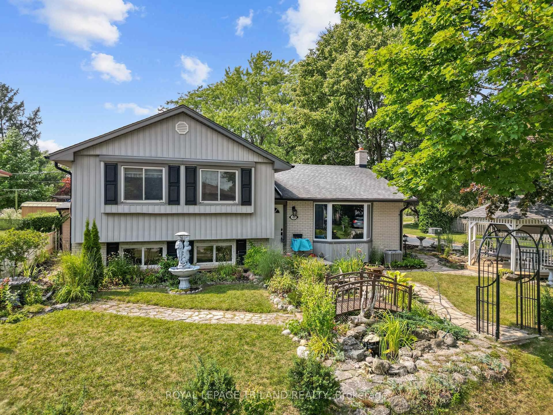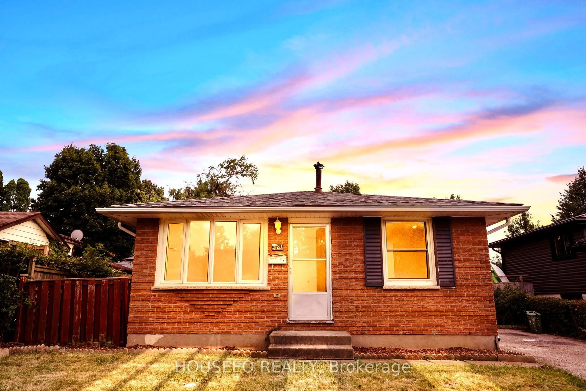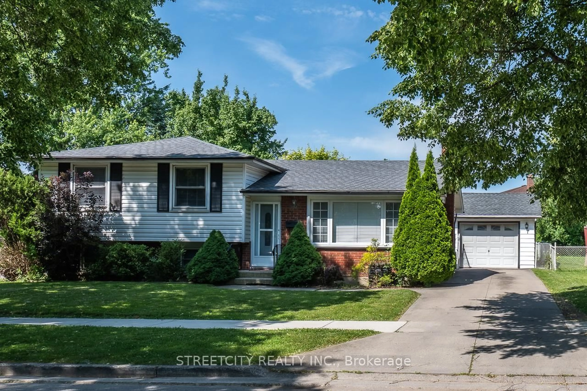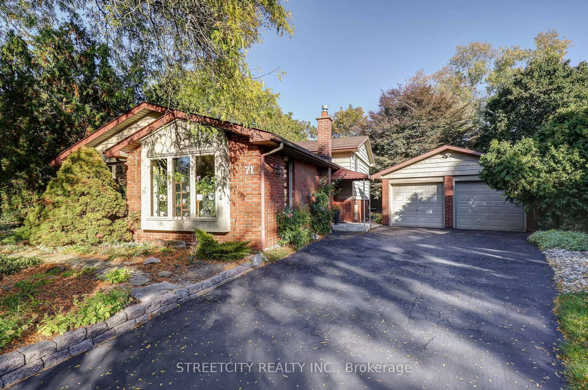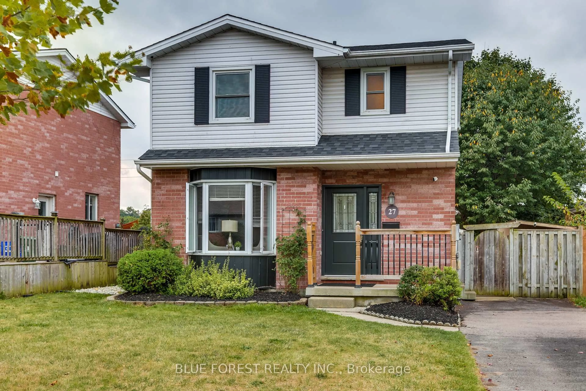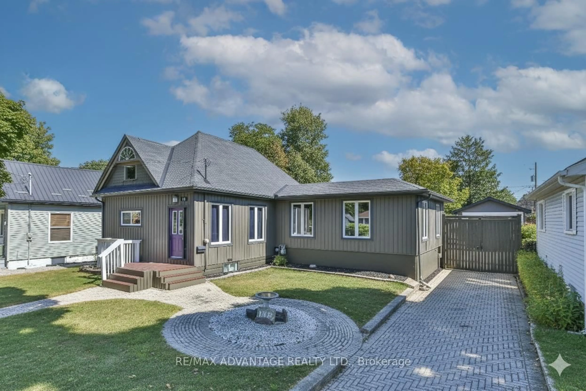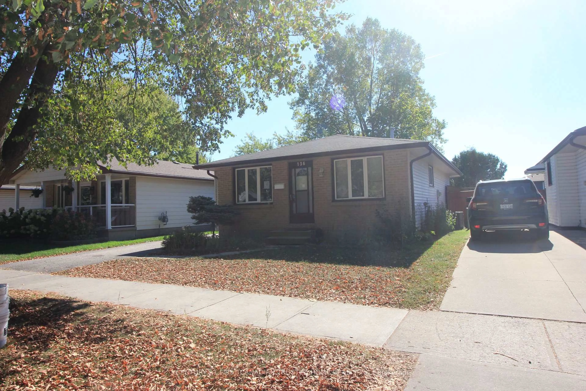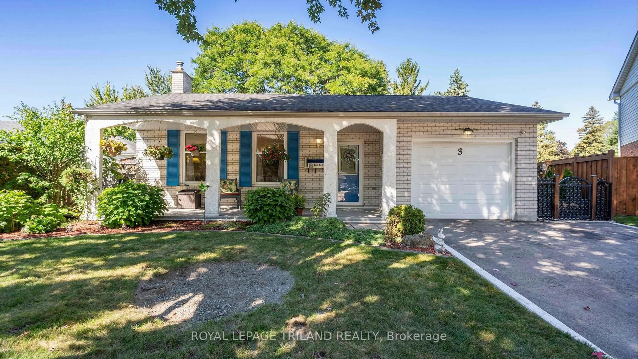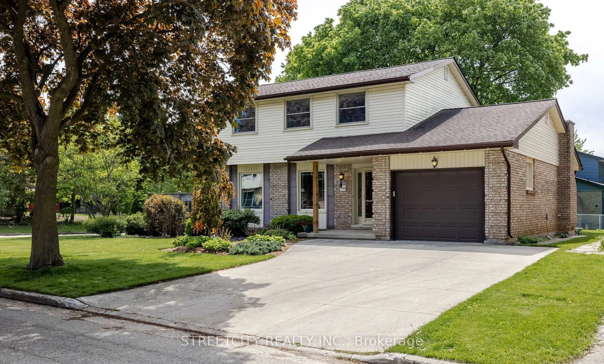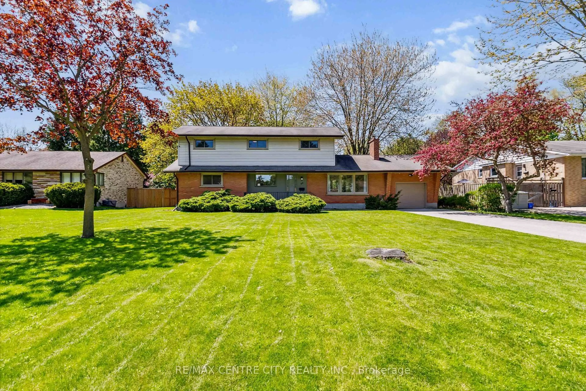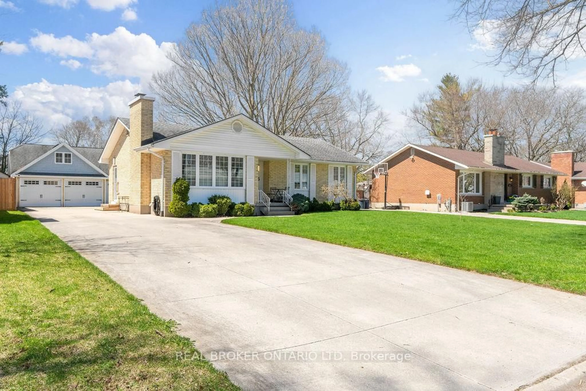24 Bartlett Cres, London South, Ontario N6K 1W4
Contact us about this property
Highlights
Estimated valueThis is the price Wahi expects this property to sell for.
The calculation is powered by our Instant Home Value Estimate, which uses current market and property price trends to estimate your home’s value with a 90% accuracy rate.Not available
Price/Sqft$379/sqft
Monthly cost
Open Calculator

Curious about what homes are selling for in this area?
Get a report on comparable homes with helpful insights and trends.
+9
Properties sold*
$710K
Median sold price*
*Based on last 30 days
Description
Great opportunity in Westmount! Spacious 4-bedroom, 1.5-bath two-storey in a family-friendly neighbourhood with mature trees. Some updates already done, with plenty of potential to add your own style. Bright living and dining rooms, eat-in kitchen, and cozy family room with fireplace. Finished lower level offers extra living space. Private fenced backyard with large sundeck perfect for entertaining. Double driveway, attached garage, and great curb appeal. Minutes to parks, schools, shopping, community centre, and easy highway access.
Property Details
Interior
Features
Main Floor
Foyer
3.58 x 1.63Living
4.28 x 3.66Bathroom
1.38 x 1.522 Pc Bath
Kitchen
3.75 x 3.48Exterior
Features
Parking
Garage spaces 1
Garage type Attached
Other parking spaces 2
Total parking spaces 3
Property History
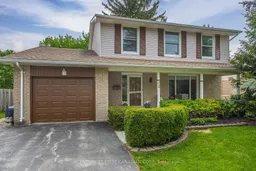 46
46