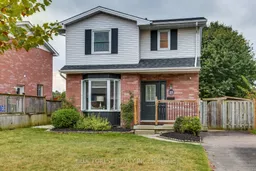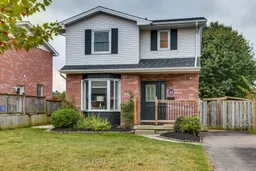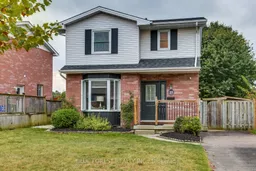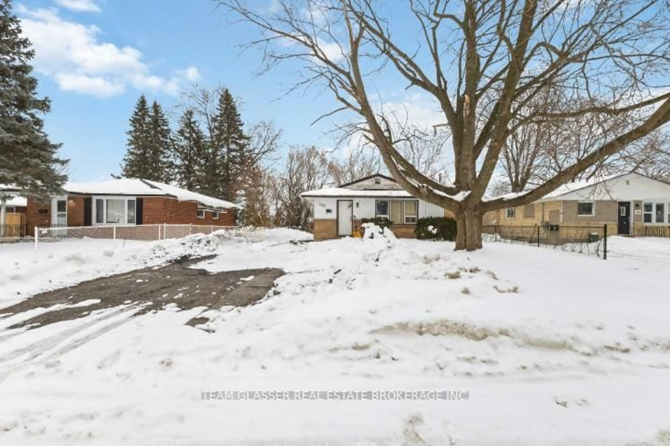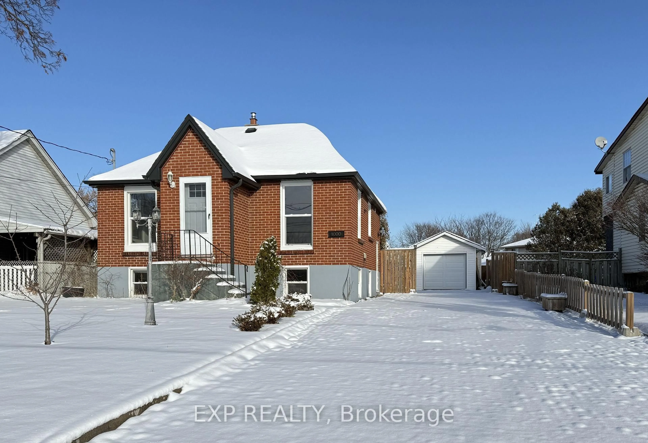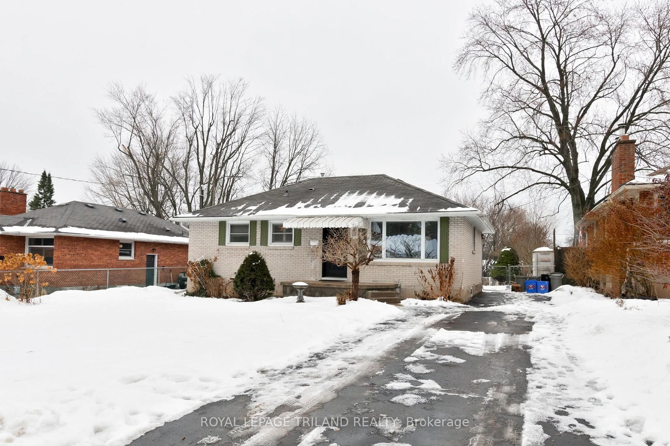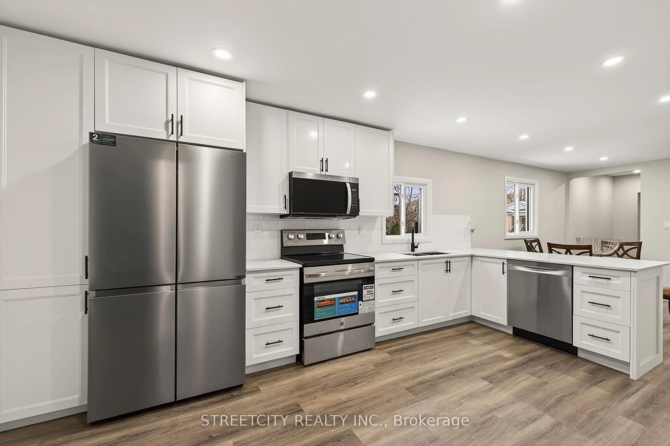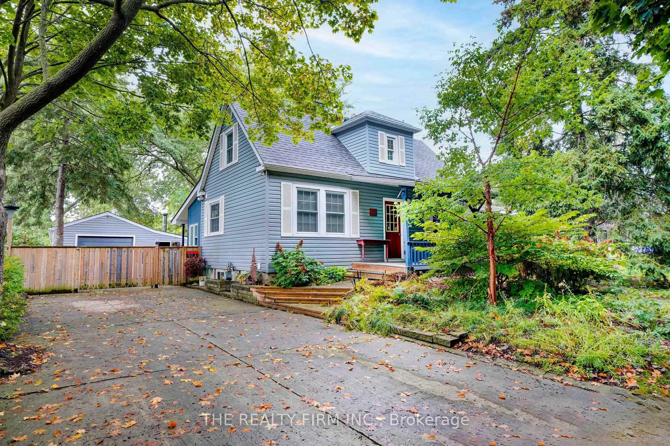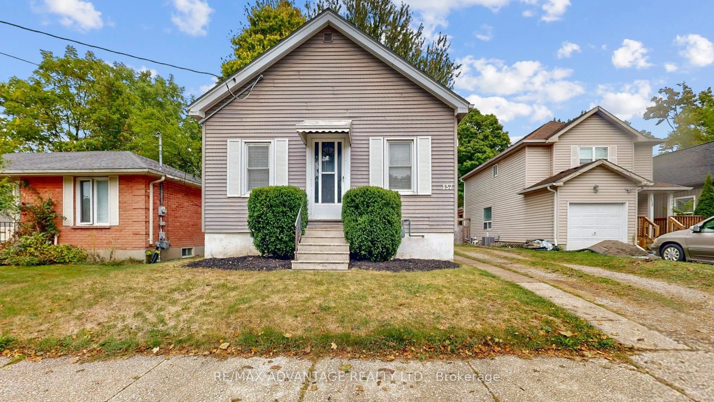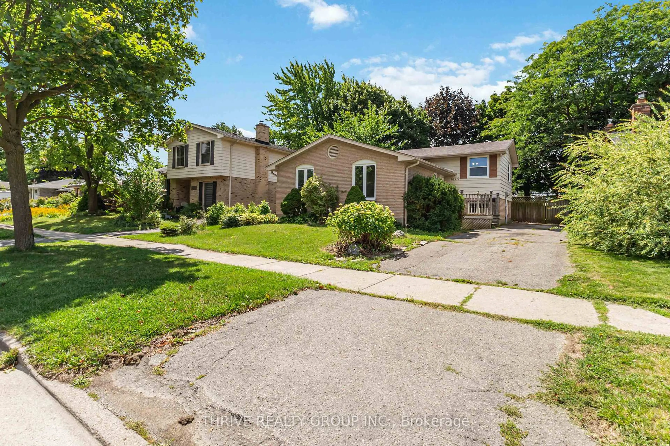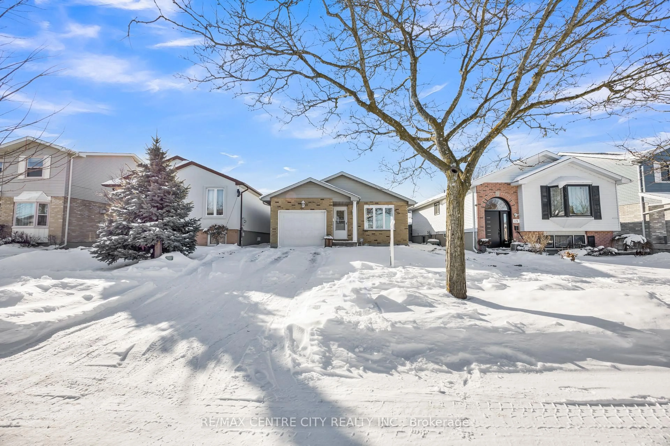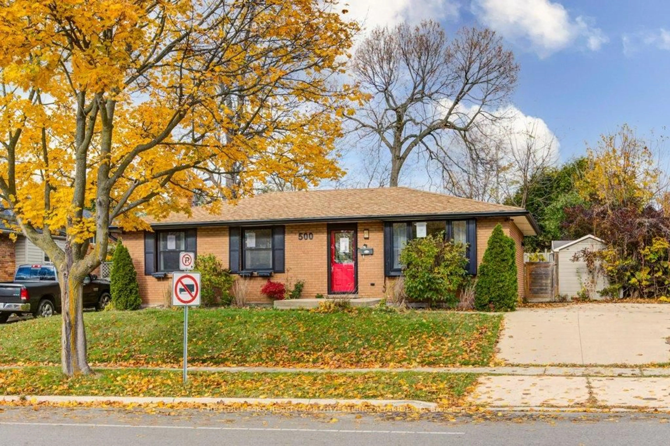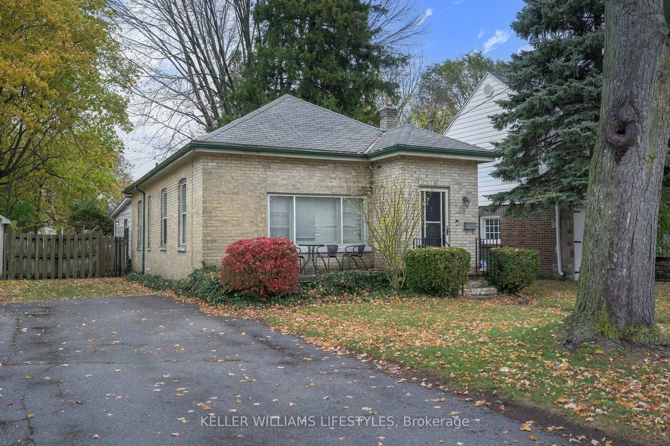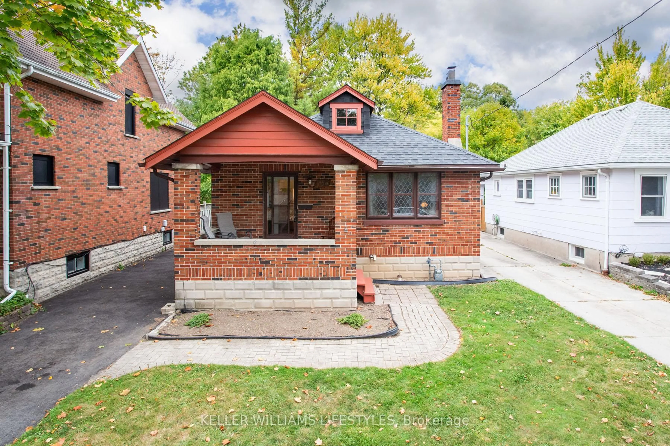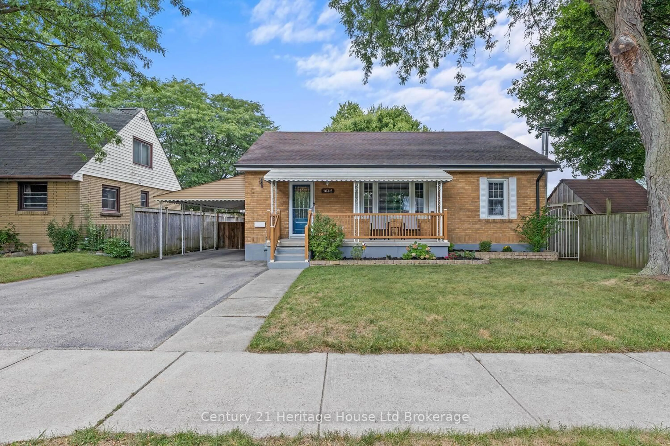Looking for an affordable home in a great location, with a good sized yard then check this home out. You will love how close this property is to highway 401 access as well, offers the ease of skirting the citys perimeter while at the same time, being close to all amenities. This 2 storey home features 3 bedrooms and 3 bathrooms and is in move in condition. It comes with 3 nice sized bedrooms on the upper level, hardwood flooring, plus a 4 piece bathroom. The main level also features harwdwood flooring and has a cozy livingroom with a bay window. It flows into the kitchen, with its granite counters that are framed with a tasteful backsplash. Next to it is eating area with convenient patio doors that lead to the rear deck. There is a 2 piece powder room, that was also recently renovated, conveniently located on the main floor and a side door access leading to the driveway. The basement is fully finished with a recroom. Another full 3 piece bathroom, laundry and utility rooms and of course more storage, make up the rest of this level. Central vacuum and a fully fenced yard with a two tiered deck and multiple storage sheds are a few of the features in this home and you will love the treed privacy out back. It has had recent work with the addition of new sod and river rock accents. Furnace and Central Air replaced in 2019, Washer and Dryer 2020, Front and Side doors 2020, Range 2024, Dishwasher 2025, Shingles 2025 (with transferable warranty) newer fridge. Add great neighbours to this list and welcome home!
Inclusions: washer, dryer, chest freezer, dishwasher, fridge, stove, window coverings
