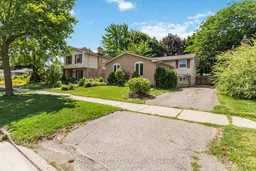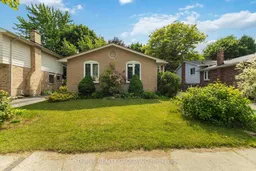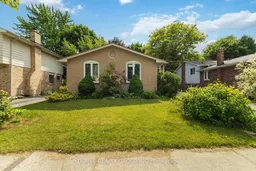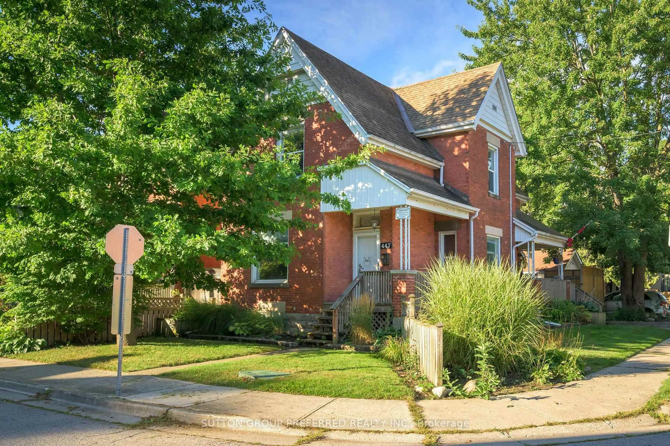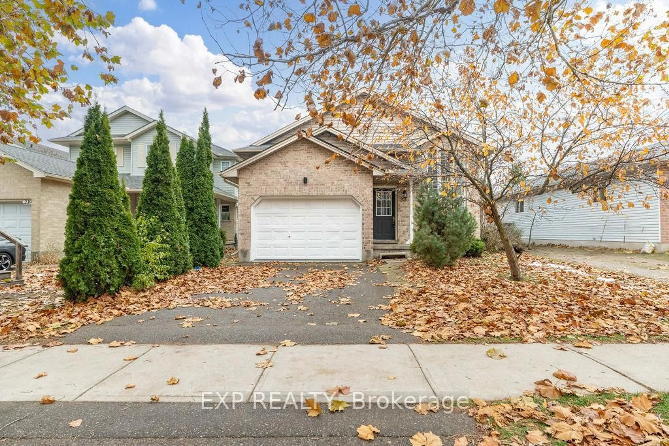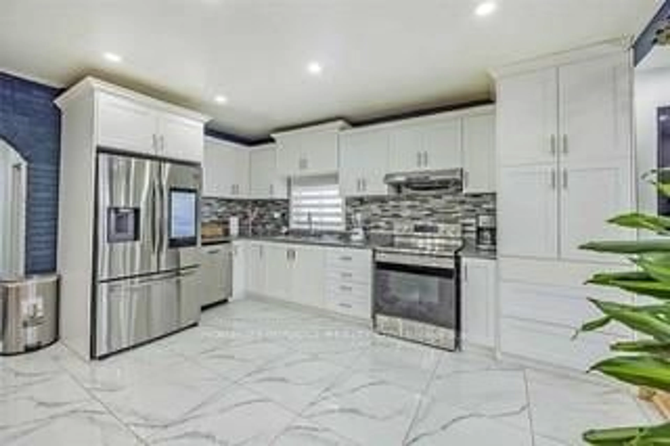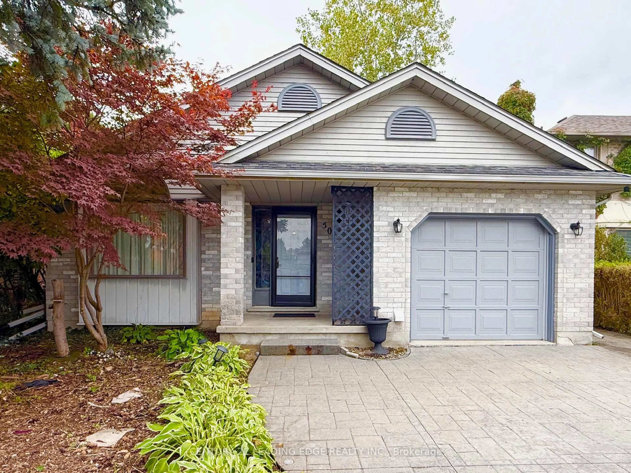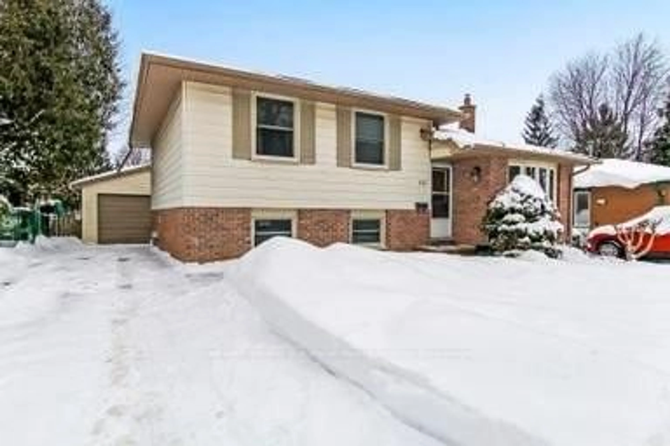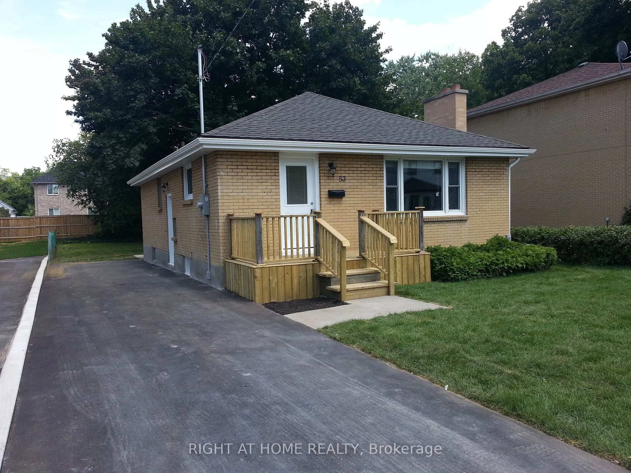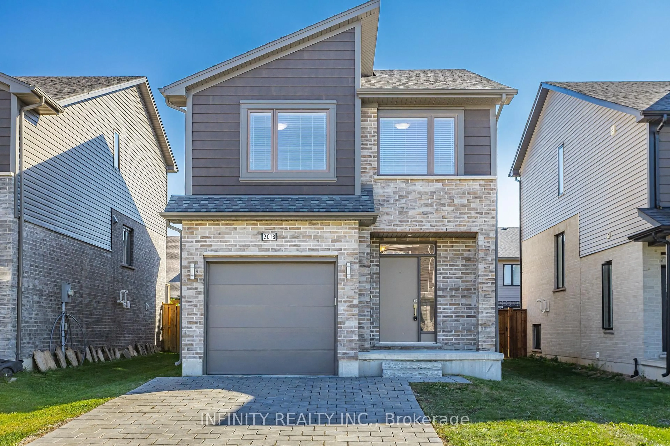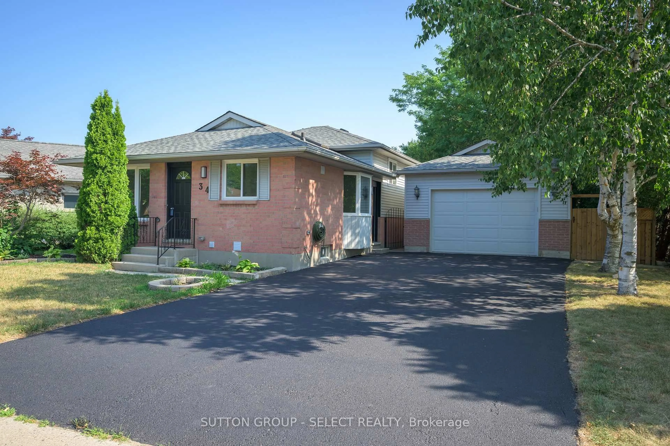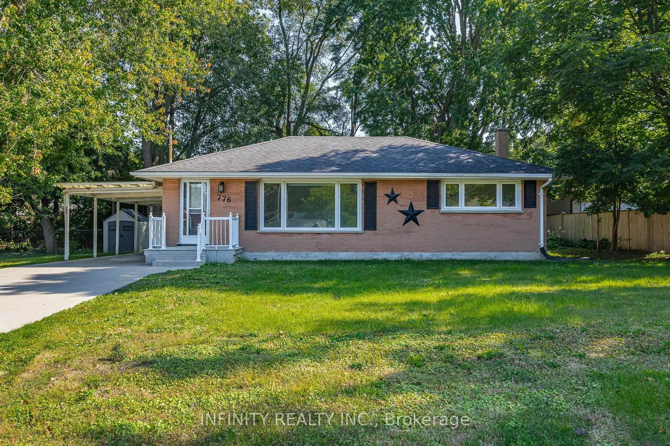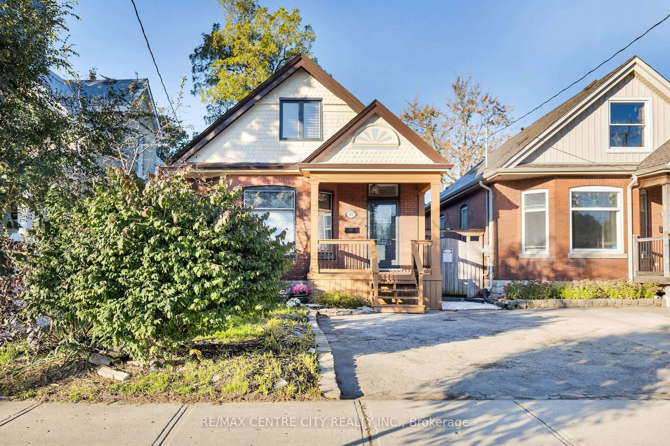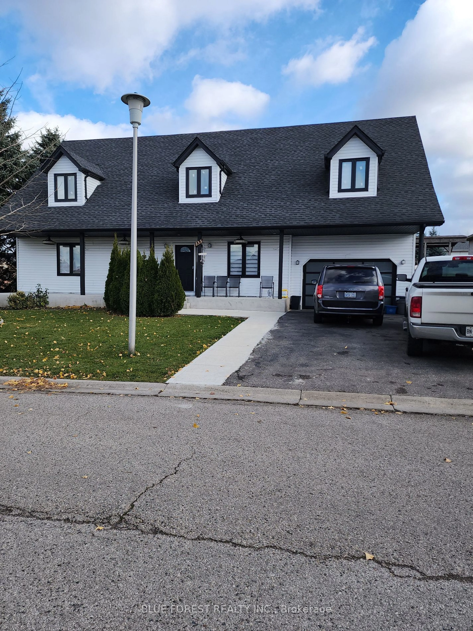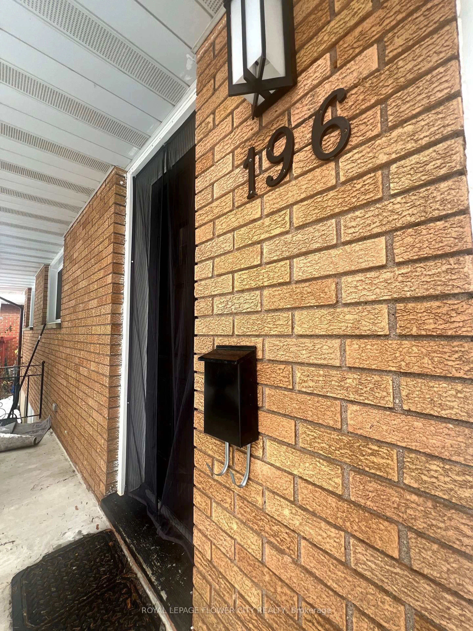Well-maintained split-level home in the desirable Whitehills neighbourhood. Offering 4 bedrooms on the second level and 1 on the lower level this home provides plenty of space for family living. There are 2 full bathrooms: a 4-piece on the second level and a 3-piece on the lower level. The front entry opens into a formal living room with a skylight, leading to an open-concept kitchen and dining area. Upstairs, the primary bedroom features a double closet and large windows that fill the room with natural light, accompanied by two additional bedrooms. The lower level includes a spacious recreation room, an office or fourth bedroom, and a 3-piece bathroom. A few steps down, you'll find an additional rec room with double closets and built-in shelving, as well as a laundry room. The backyard is generous in size and backs onto Saint Marguerite D'Youville Catholic Elementary School, complete with a covered deck and storage shed. Recent updates include a new furnace installed in 2024, providing efficient and reliable heating.
Inclusions: Dishwasher, Dryer, Fridge, Stove, Washer (all as-is)
