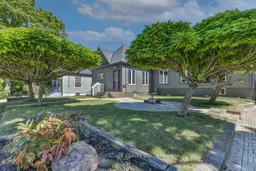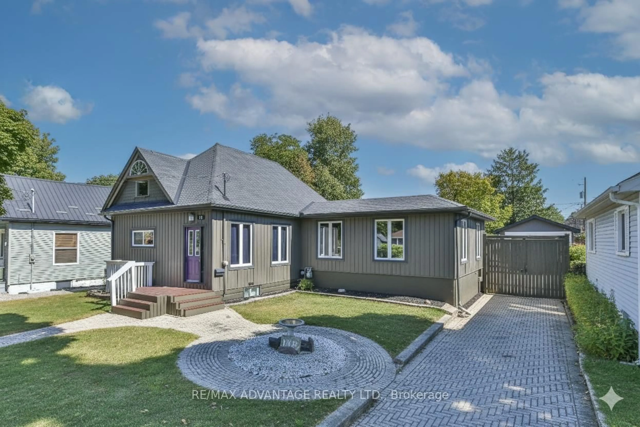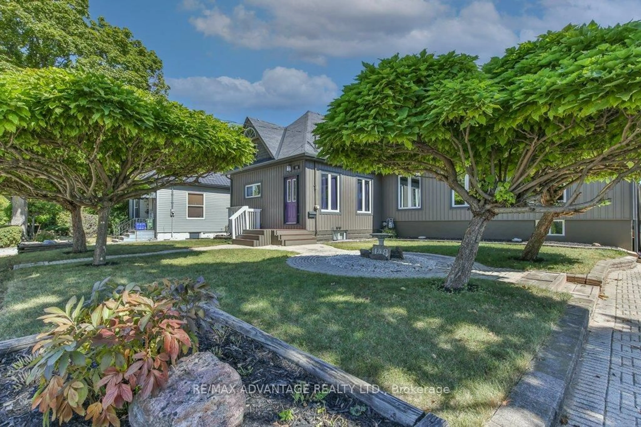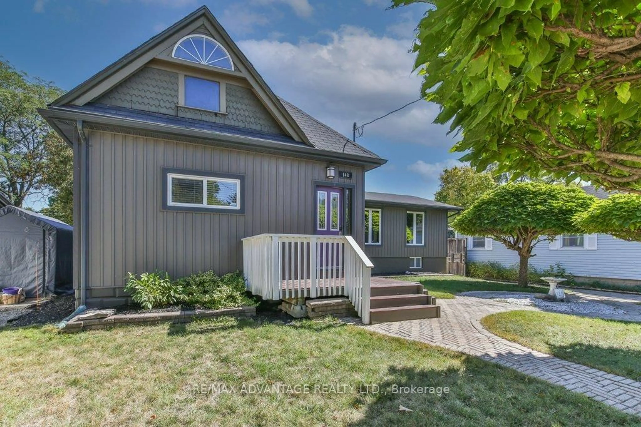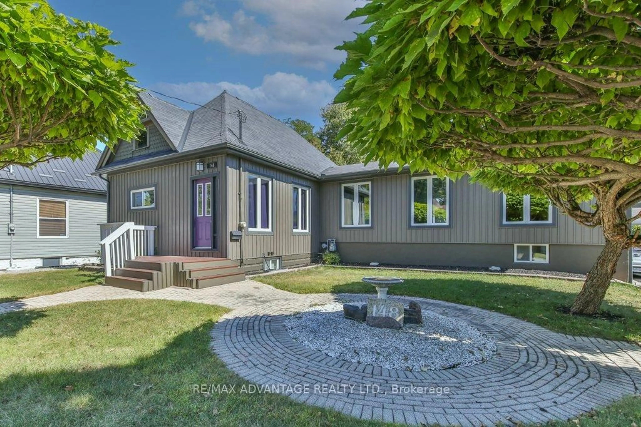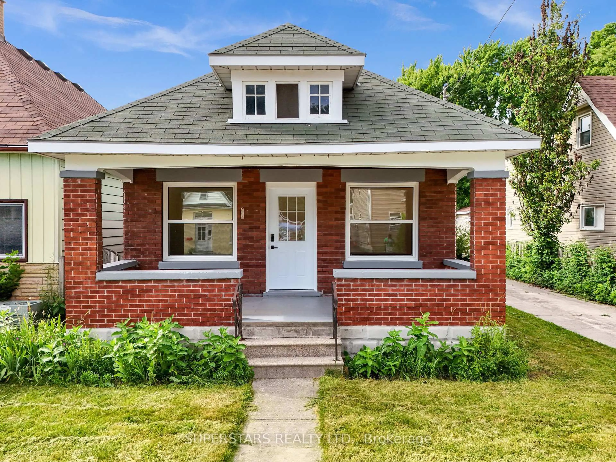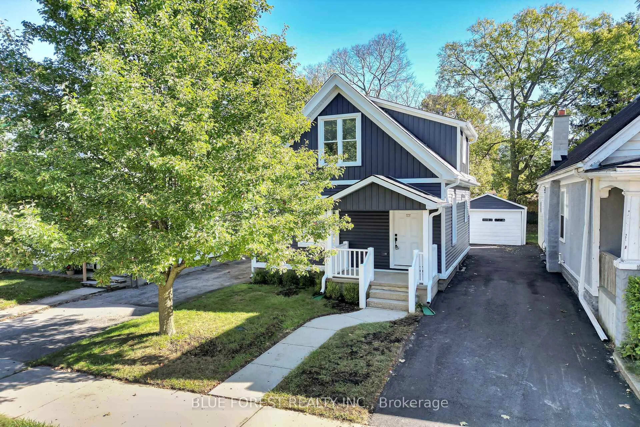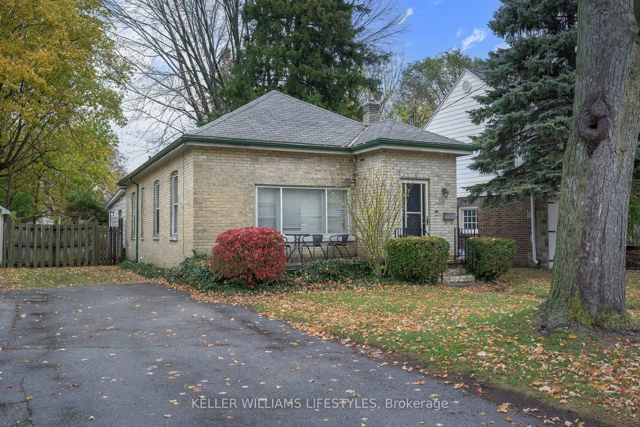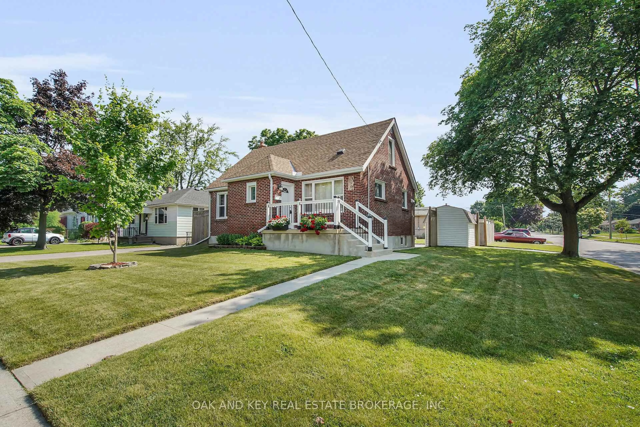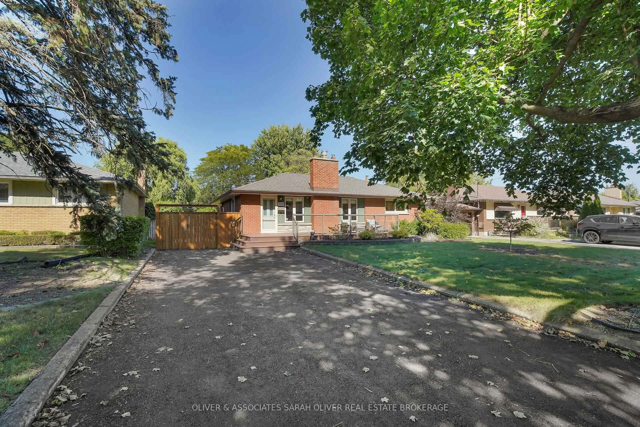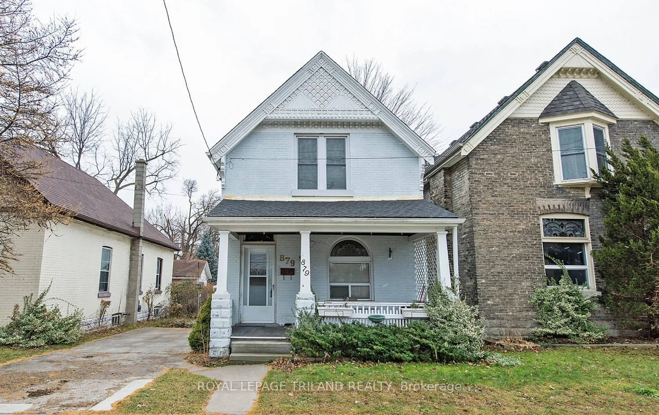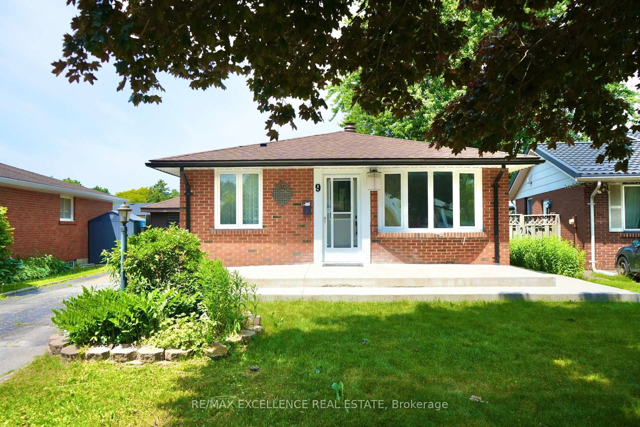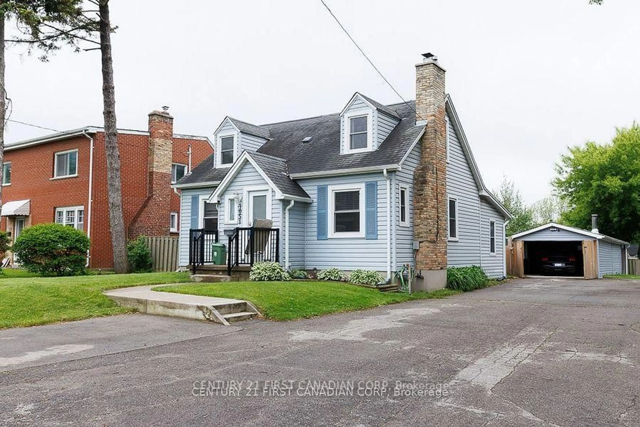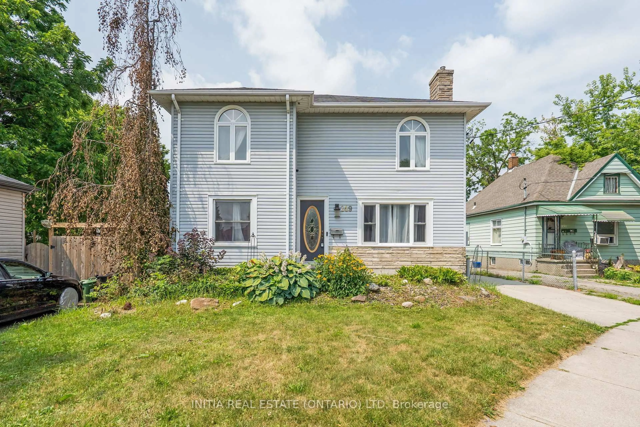148 Sanders St, London East, Ontario N5Z 2S6
Contact us about this property
Highlights
Estimated valueThis is the price Wahi expects this property to sell for.
The calculation is powered by our Instant Home Value Estimate, which uses current market and property price trends to estimate your home’s value with a 90% accuracy rate.Not available
Price/Sqft$433/sqft
Monthly cost
Open Calculator
Description
Welcome to 148 Sanders Street, a well-maintained and extensively updated home on a rare double lot in East London. Offering approximately 2,500 sq. ft. of living space, this property features a 3 + 2 bedroom layout, providing plenty of room for family, guests, or flexible living arrangements. The separate entrance to the lower level opens up excellent in-law or rental potential, and the property is zoned R2-2, offering valuable flexibility for future use. Enjoy summers in the large inground pool with a brand-new liner (factory warranty), surrounded by a fully secured yard with a concrete block wall and high fencing for privacy. The deck features gas BBQ and fire pit hookups, making outdoor entertaining a breeze. Key mechanical upgrades include a high-efficiency furnace with DC motor and Lifebreath filter, a 14.5 SEER central air unit, and owned hot water on demand. Theres also attic space with development potential for even more versatility. The garage has been converted into a comfortable backyard retreat, ideal for hobbies, entertaining, or a man cave. With its generous space, valuable zoning, upgraded systems, and fantastic outdoor setup, 148 Sanders Street is a unique opportunity at this price point.
Property Details
Interior
Features
Main Floor
Dining
3.09 x 3.11Kitchen
3.07 x 4.64Br
3.7 x 2.782nd Br
2.54 x 4.86Exterior
Features
Parking
Garage spaces 1
Garage type Detached
Other parking spaces 8
Total parking spaces 9
Property History
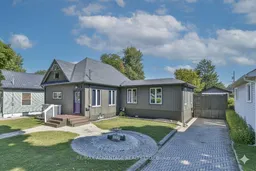 36
36