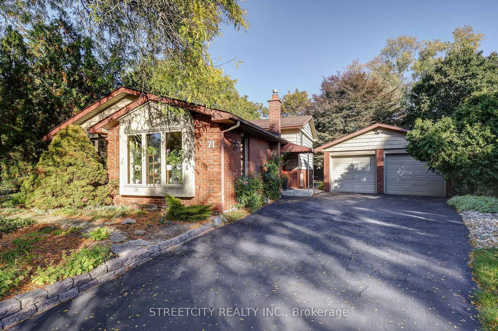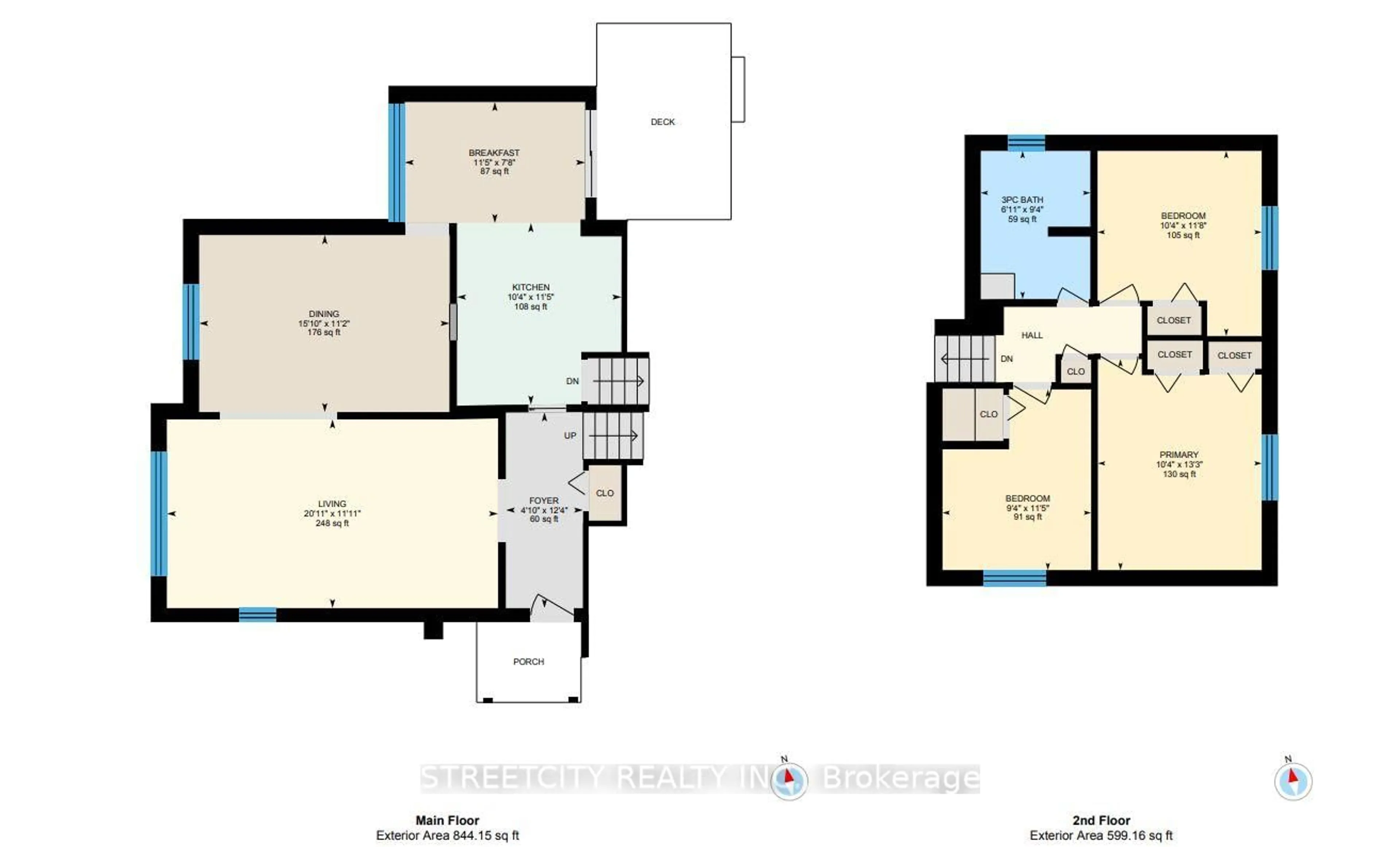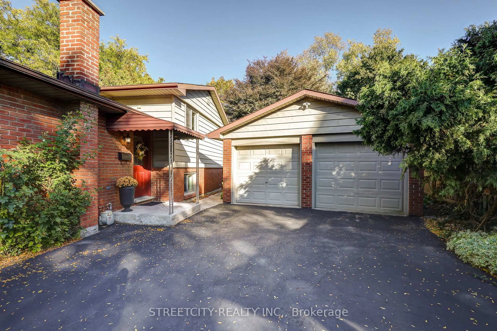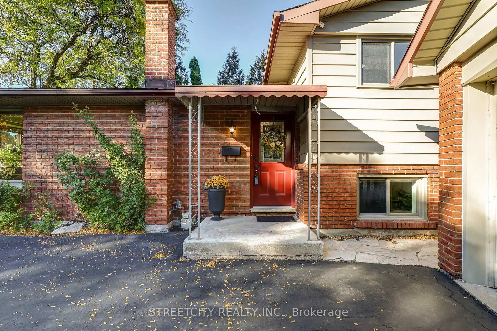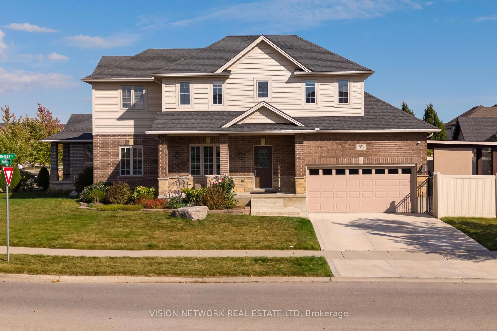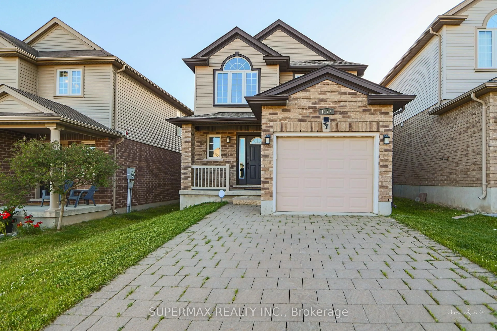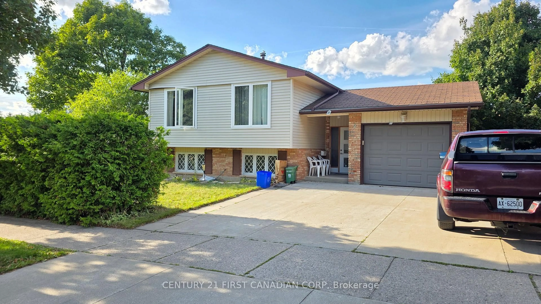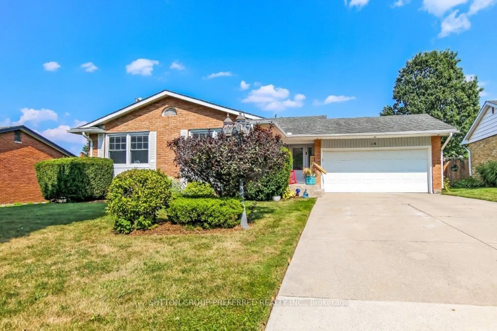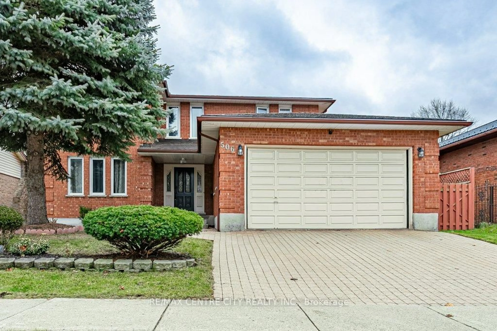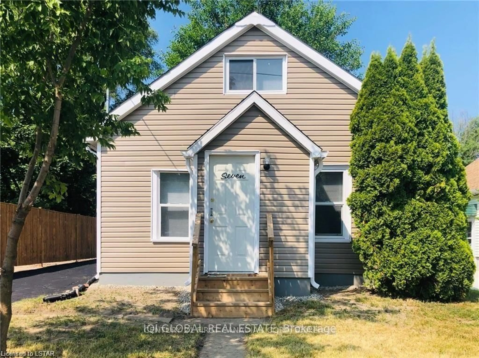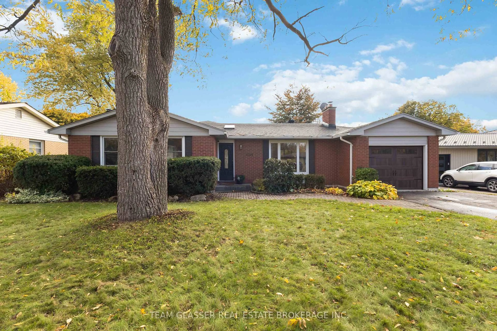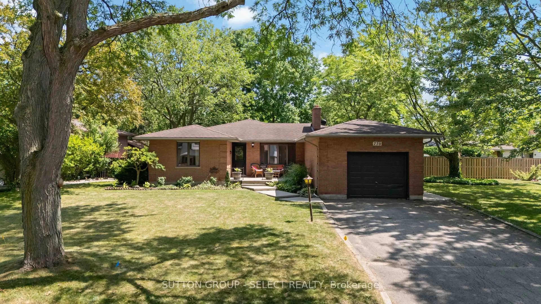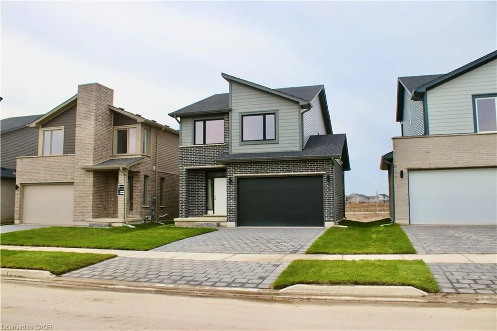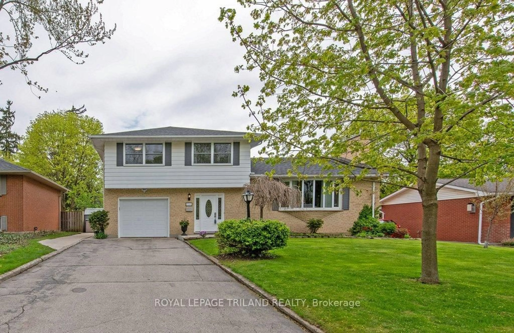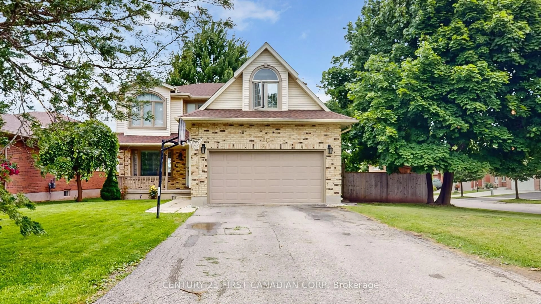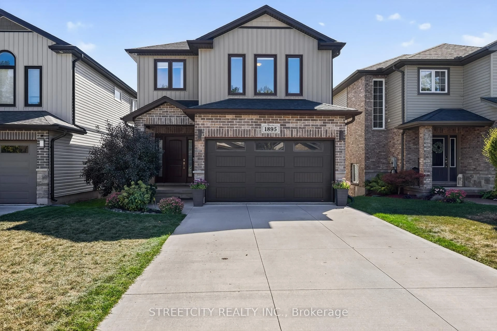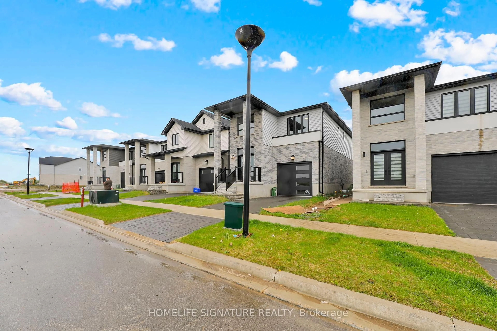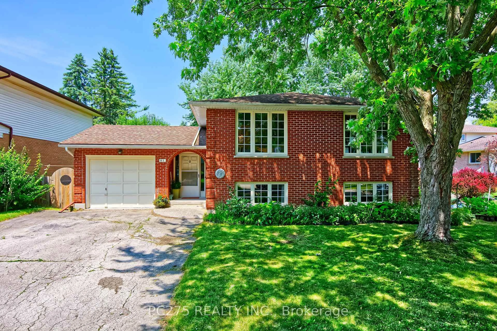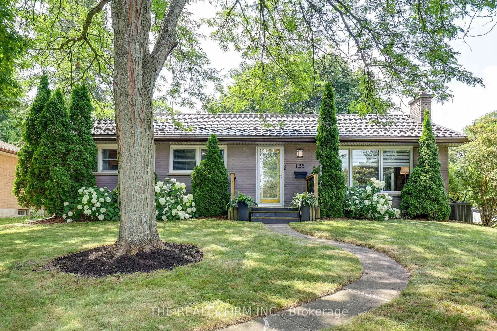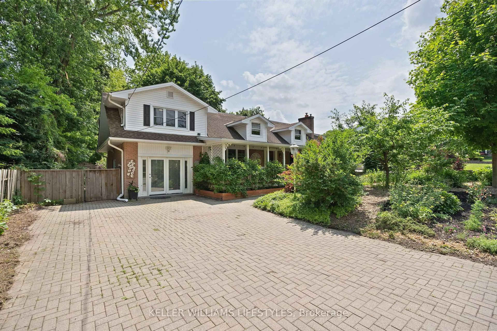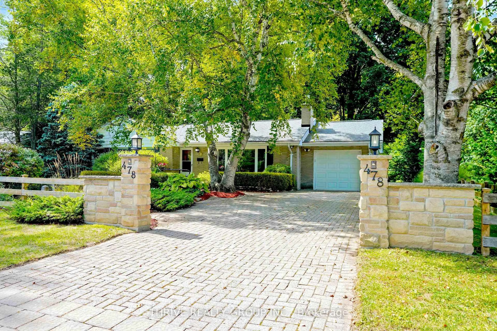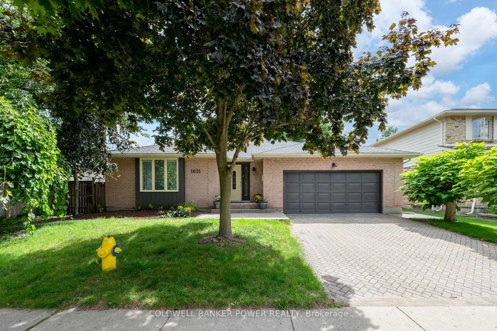71 Glenburnie Cres, London North, Ontario N5X 2A1
Contact us about this property
Highlights
Estimated valueThis is the price Wahi expects this property to sell for.
The calculation is powered by our Instant Home Value Estimate, which uses current market and property price trends to estimate your home’s value with a 90% accuracy rate.Not available
Price/Sqft$408/sqft
Monthly cost
Open Calculator
Description
Welcome to 71 Glenburnie Crescent, an exceptional 4-level split in the highly desirable Northridge neighbourhood of London, Ontario. This beautifully maintained home features 3+1 bedrooms, a large addition that expands the living area on the main floor, and an insulated double garage with it's own subpanel...ideal for a workshop, EV charger, or hobby space. The spacious layout offers a bright main floor with an inviting living room, dining area, and functional kitchen with outdoor access to a private deck, while the upper level includes three comfortable bedrooms and a full bathroom. The lower levels provide a large additional bedroom, a family room with a gas fireplace, and tons of storage on the lowest level. Set on a sprawling, well-landscaped lot, the property offers privacy and room to enjoy the outdoors. Pride of ownership is evident throughout, with meticulous maintenance and thoughtful upgrades ensuring move-in readiness. Northridge is one of London's most sought-after communities, known for its tree-lined streets, welcoming atmosphere, and top-rated schools such as Northridge Public, St. Mark Catholic, and A.B. Lucas Secondary. Families will love the proximity to parks, trails, and recreation at Fanshawe Optimist Park and the Northridge Outdoor Pool, while nearby shopping, restaurants, and services at Masonville Mall add everyday convenience. With its spacious addition, 40-amp powered garage, and prime location, this home is a great buy for anyone looking to put down roots in an established and family-friendly neighbourhood.
Property Details
Interior
Features
Exterior
Features
Parking
Garage spaces 2
Garage type Detached
Other parking spaces 4
Total parking spaces 6
Property History
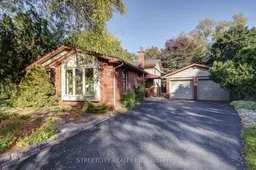 50
50
