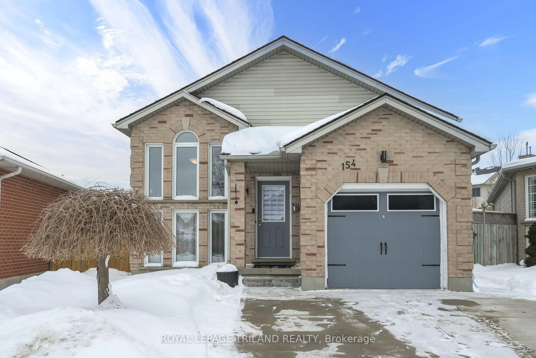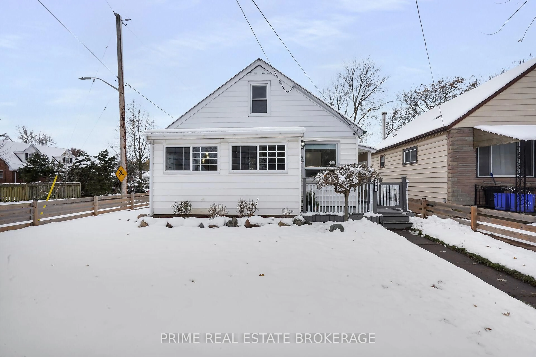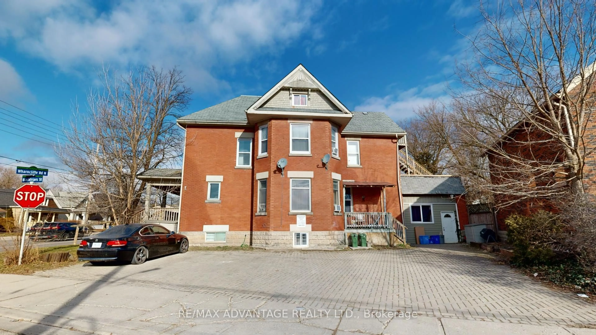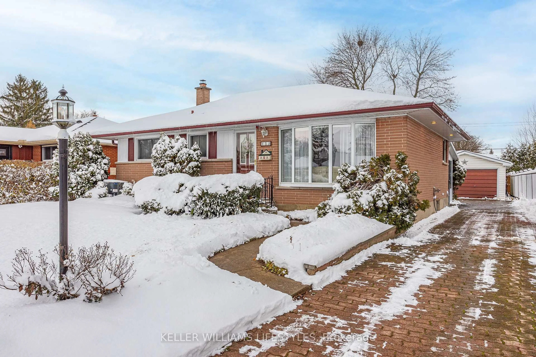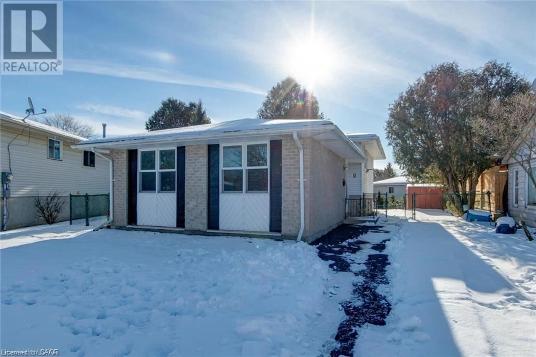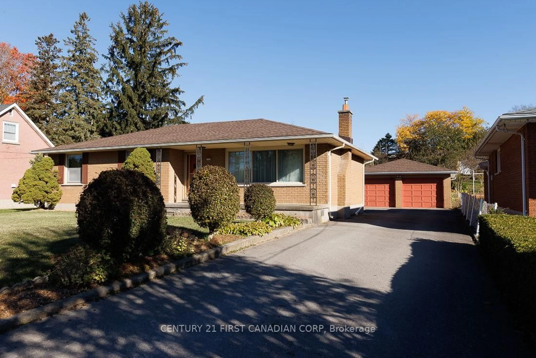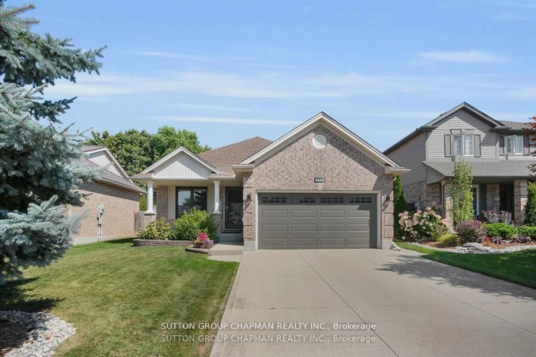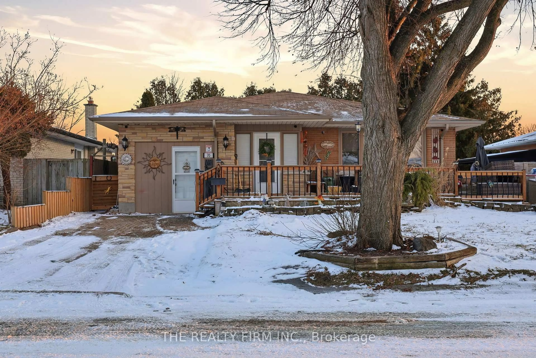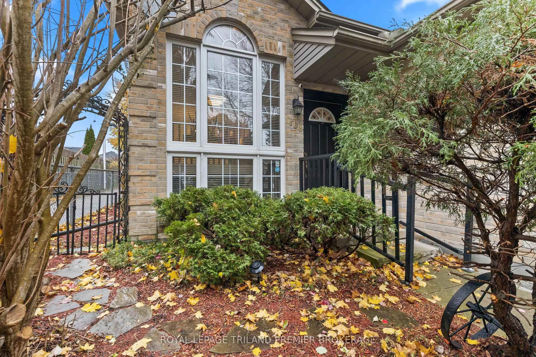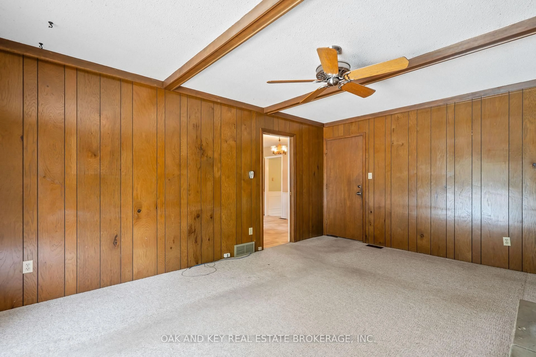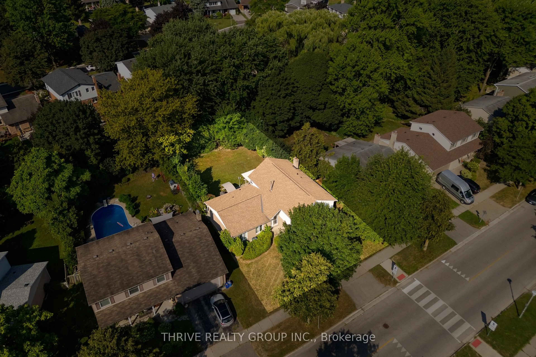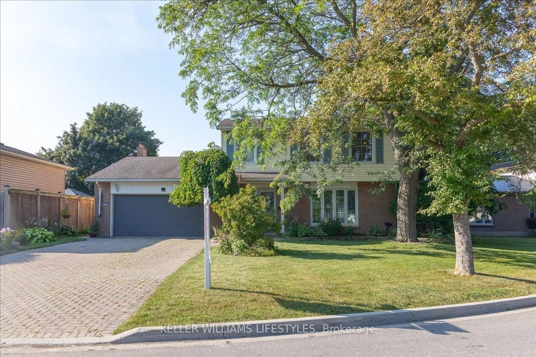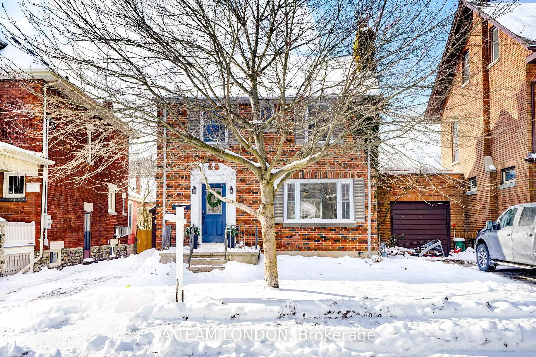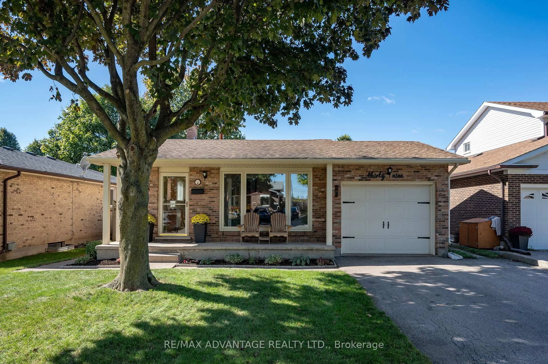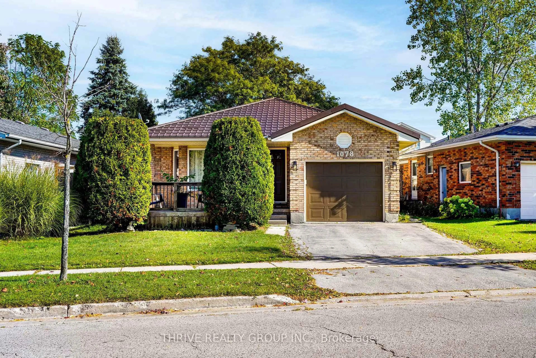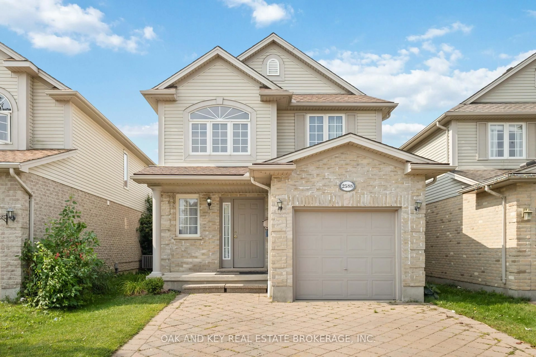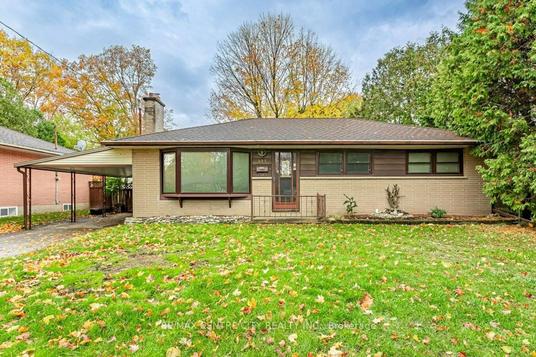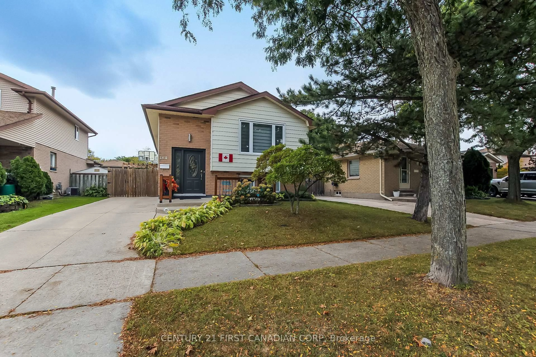Nestled on a quiet, family-friendly street in the neighbourhood of Westmount, this beautifully maintained large 3+1 bedroom home offers the perfect blend of comfort and space. Whether you are just starting out, growing your family, or seeking a multi-generational living solution, this property has everything you need and more. Downstairs, the lower level is a standout feature boasting a massive family room with a cozy wood burning fireplace. The lower level also has 455 sq ft of newly added space (July 2025) with an electric fireplace, and endless potential: a 4th bedroom, theatre or games room, dedicated home office, or a private suite for in-laws or adult children, bringing the total estimated square footage to 1913sq ft. There is also a 3-piece bathroom, large laundry/storage area. The bright and welcoming foyer, thoughtfully designed with convenient access to both the attached garage and the expansive fenced backyard great potential for a pool-sized outdoor haven, ideal for children's play, summer gatherings, or future garden dreams. Upgrades also include new deck (2019), soffit (2021) and chimney (2022). New Hydro breaker panel to be installed prior to closing. The open concept main level is complete with maple hardwood flooring and a sun-drenched formal living and dining area, perfect for entertaining or relaxed family time. The spacious eat-in kitchen, outfitted with modern appliances (2024).Three generous bedrooms complete the main floor, including a newly renovated luxurious 5-piece cheater ensuite (2023).Don't miss your chance to own a home that truly grows with you. Book your private showing today!
Inclusions: Fridge, Stove, Dishwasher, Washer & Dryer, Electric Fireplace
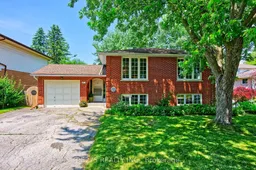 32
32

