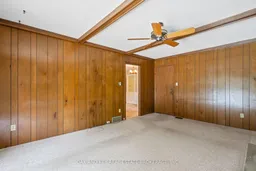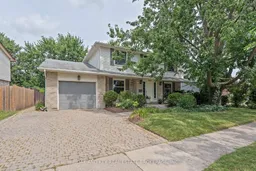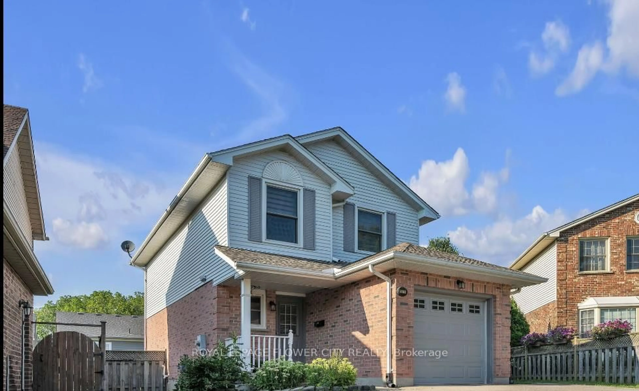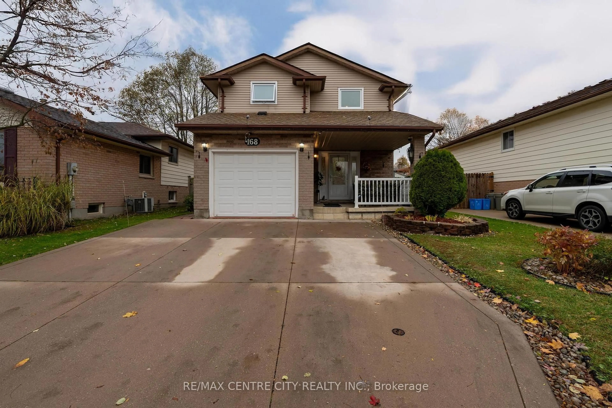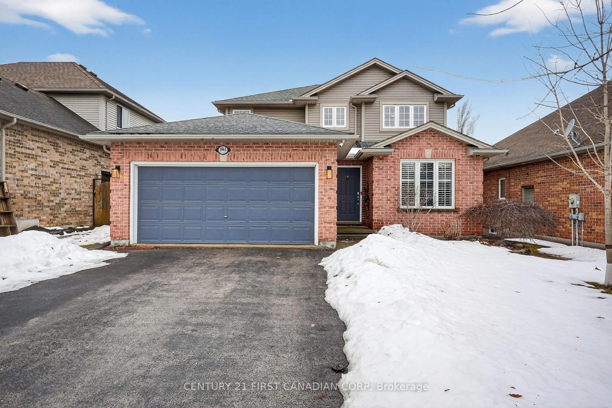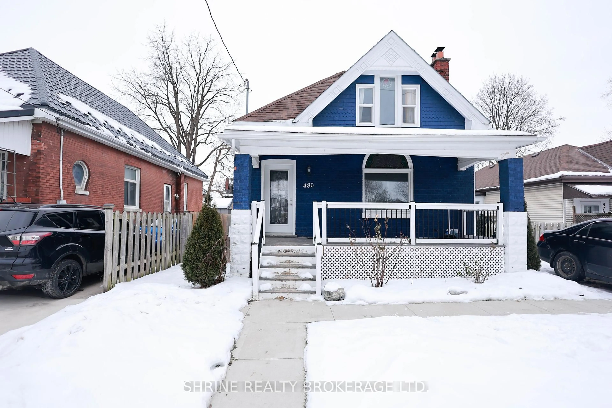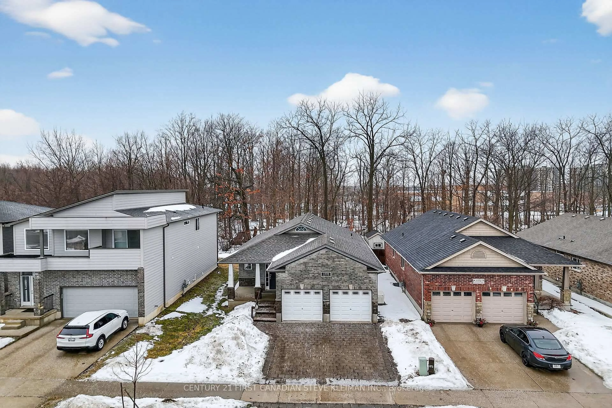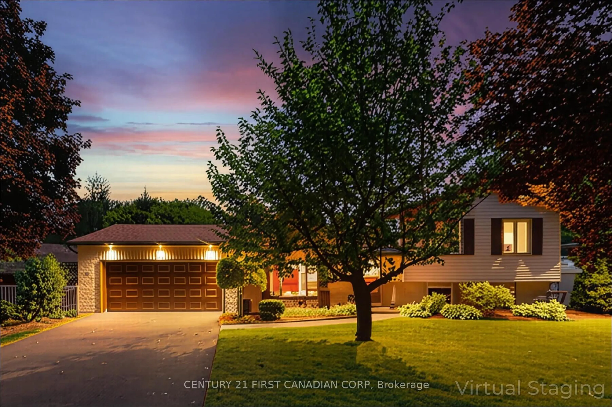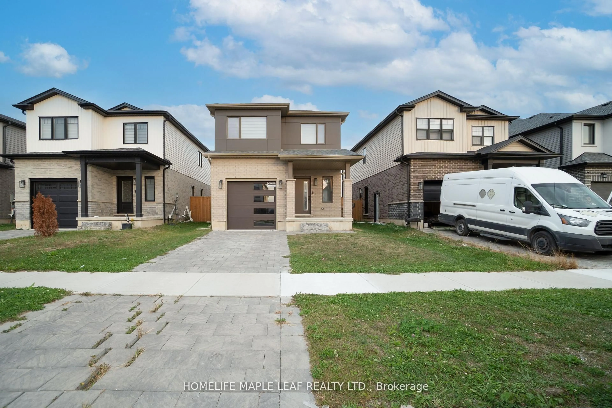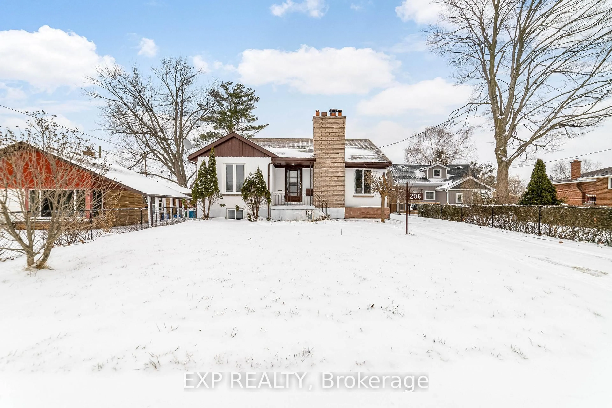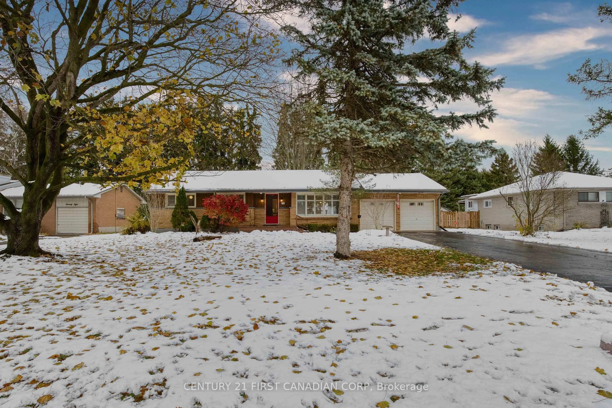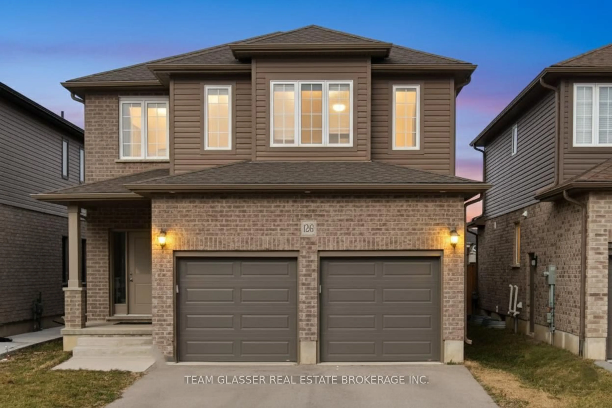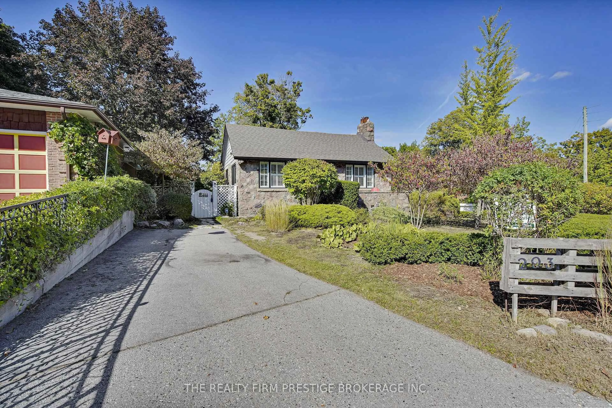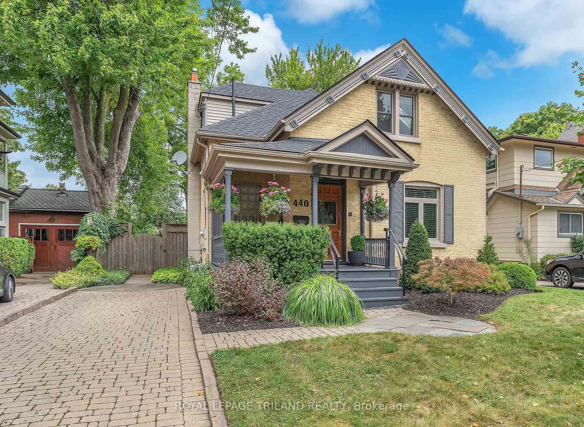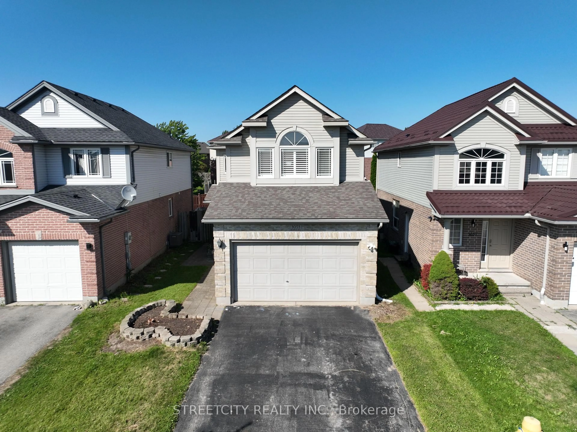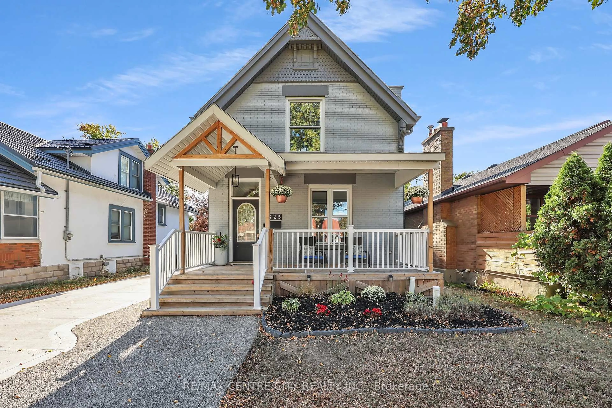Your Forever Home Awaits in Desirable Westmount! Welcome to this spacious 4-bedroom gem, perfectly set in one of London's most sought-after neighborhoods. Offering generous living spaces inside and out, this is the home where you can truly settle in and create a lifetime of memories. Inside, the main floor features bright, open living areas perfect for family time and entertaining. Upstairs, 4 comfortable bedrooms, including a primary en-suite, provide space for everyone. The unfinished basement offers endless potential, whether you envision a home theatre, gym, or extra living space, this home is ready for your personal touch. Step into your own backyard paradise, complete with a heated in-ground swimming pool for endless summer fun. Whether you're hosting friends, watching the kids splash around, or enjoying a peaceful evening swim, this is where life feels like a vacation. Why Westmount? One of London's most established and family-friendly communities, Westmount offers everything at your fingertips. Top-rated schools both public and Catholic are just minutes away. Parks, playgrounds, and community centers keep you active and connected, while nearby places of worship provide a true sense of community. For shopping and dining, Westmount Mall, grocery stores, and countless local restaurants are close by. Commuters will love the easy access to major transit routes and the 401, making travel around the city a breeze. This isn't just a house, its the perfect setting for your forever home, with space to grow, room to entertain, and the freedom to make it your own. Make your move to Westmount and start living the lifestyle you've been dreaming of.
Inclusions: all appliances - in "as is" condition
