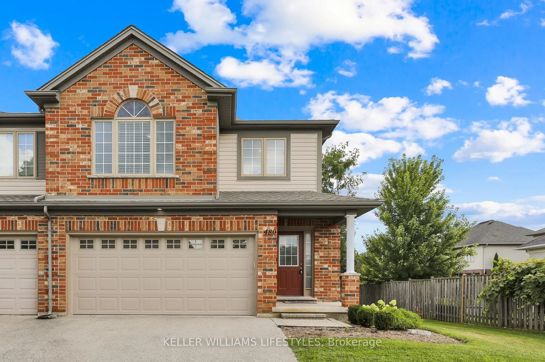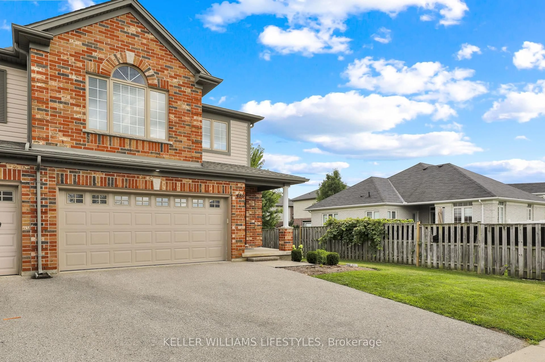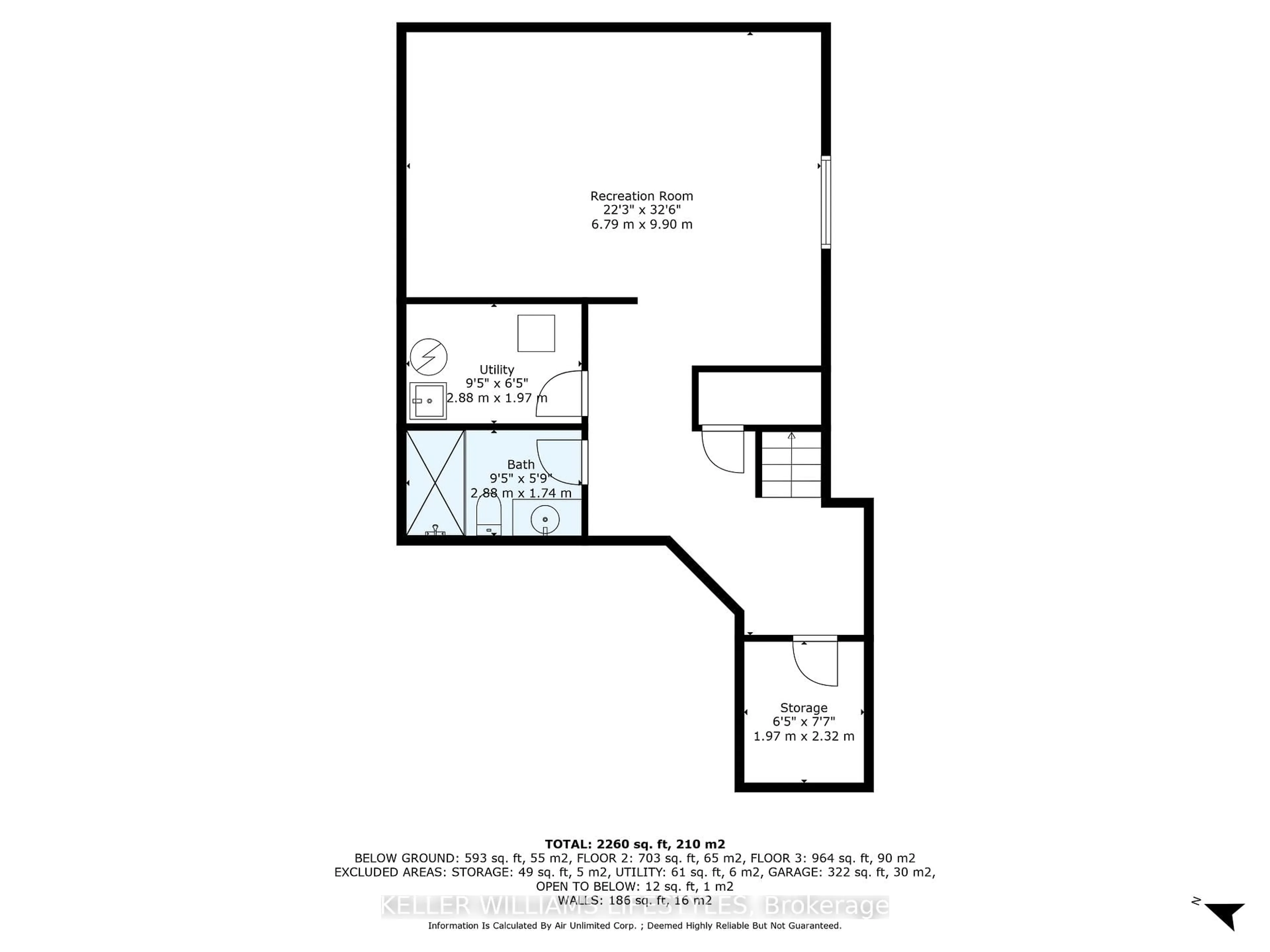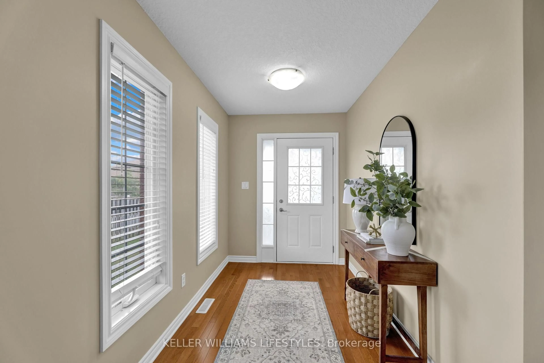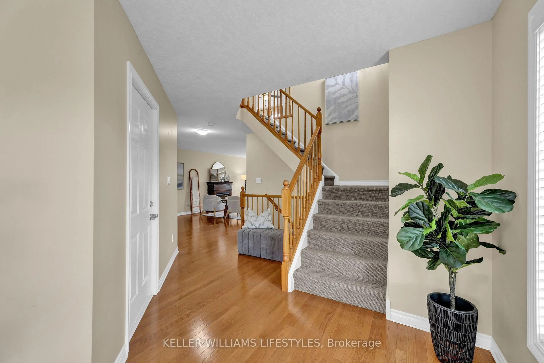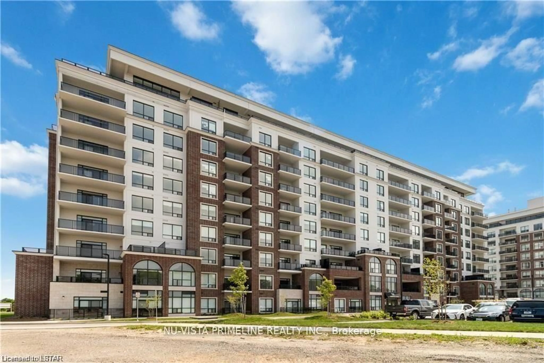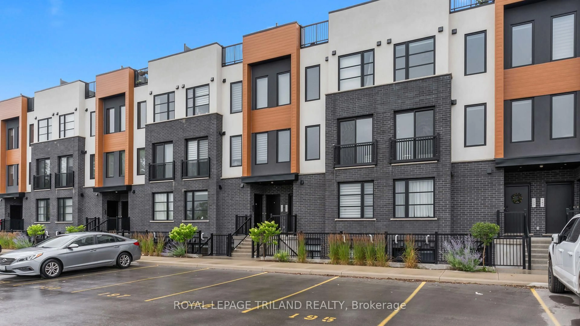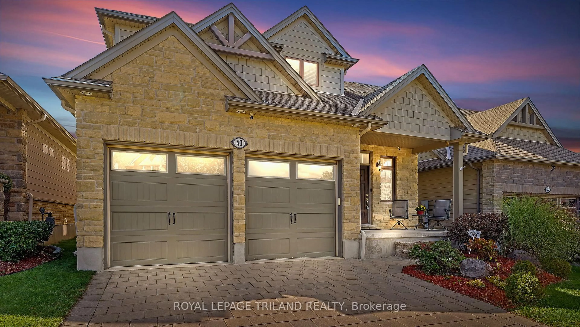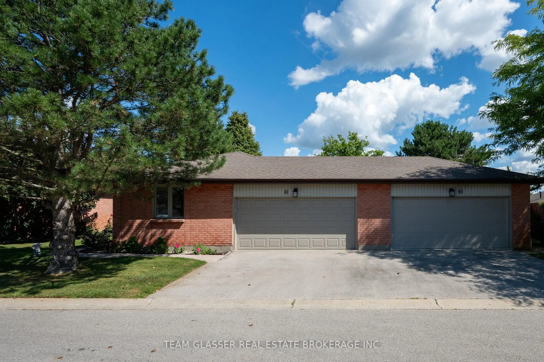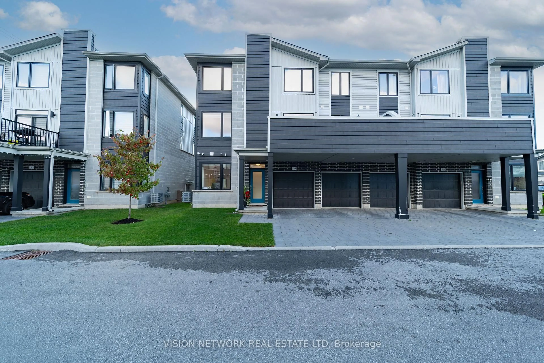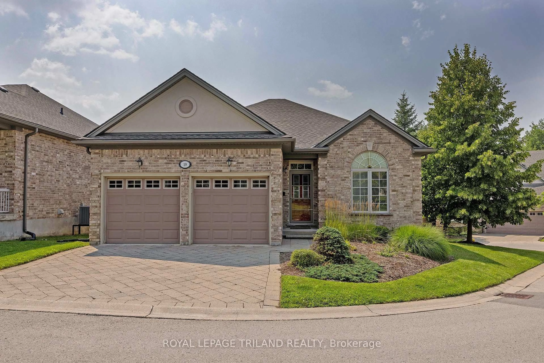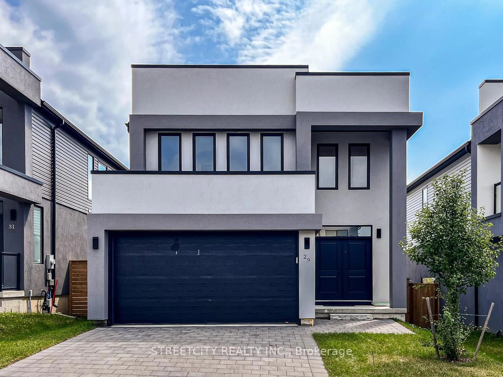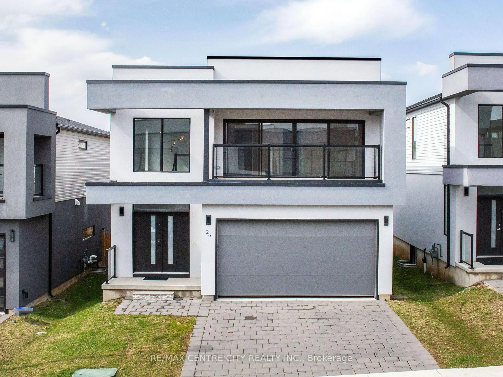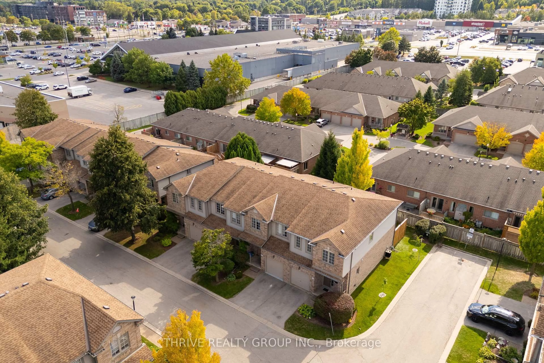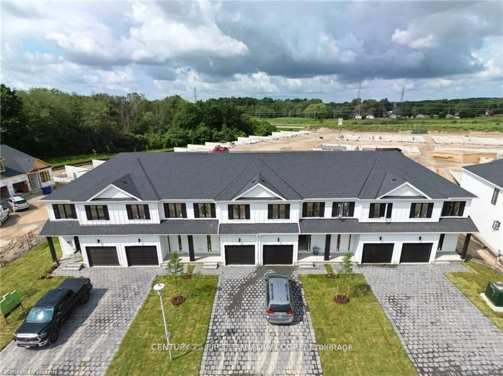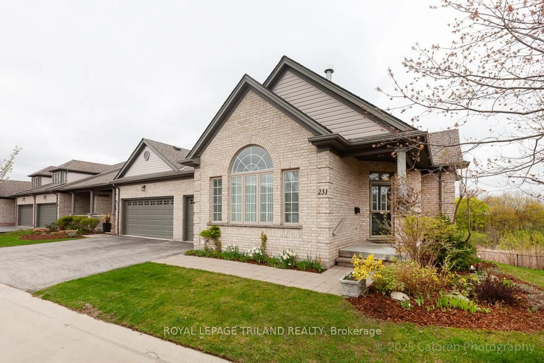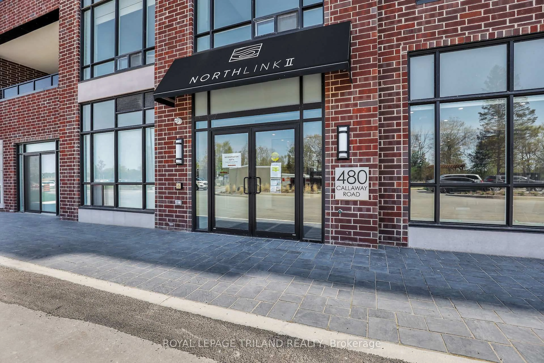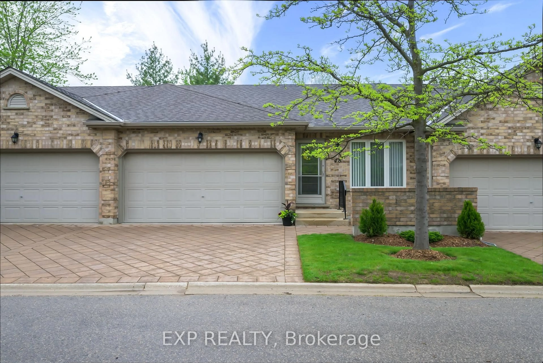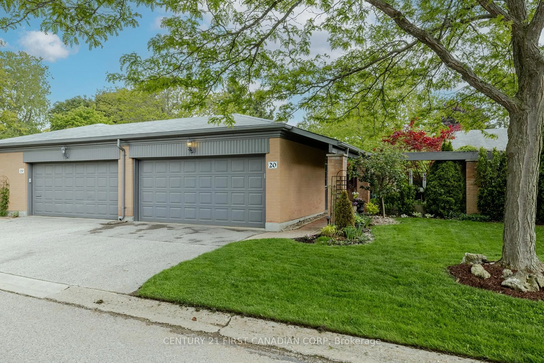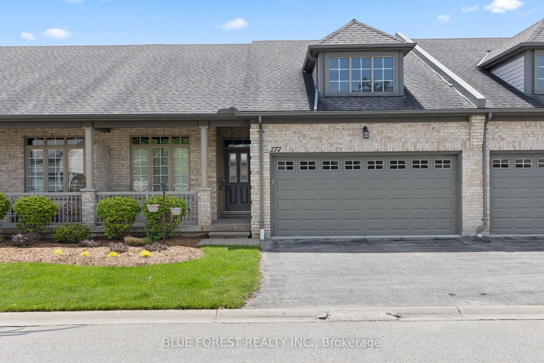480 SUNNYSTONE Rd, London North, Ontario N5X 4R5
Contact us about this property
Highlights
Estimated valueThis is the price Wahi expects this property to sell for.
The calculation is powered by our Instant Home Value Estimate, which uses current market and property price trends to estimate your home’s value with a 90% accuracy rate.Not available
Price/Sqft$383/sqft
Monthly cost
Open Calculator

Curious about what homes are selling for in this area?
Get a report on comparable homes with helpful insights and trends.
+1
Properties sold*
$375K
Median sold price*
*Based on last 30 days
Description
This bright and spacious 4-bedroom, 3.5-bathroom END-UNIT townhouse is designed for modern living, offering the perfect blend of comfort, style, and convenience. Whether you're a family, professional, or investor, this home is a fantastic opportunity! The main level features stylish hardwood flooring, and the inviting living space is full of a ton of natural lights with a modern kitchen, a convenient 2-piece powder room, and direct access to both the garage and the large backyard. Upstairs, you'll find 4 generous bedrooms, 2 full bathrooms, and a laundry area for added convenience and plenty of storage to keep your home organized. Downstairs, the finished basement offers a great-sized family/rec room, a 3-piece full bath, and plenty of space for relaxation, play, or a home office. Enjoy your private backyard with a spacious and newly painted deck perfect for BBQs, entertaining, or simply relaxing among mature trees, and extra side yard is a bonus. The deep, spotless 2 car garage with an automatic door opener adds extra convenience and hot water heater replacd in 2025. Located in a well-managed community, this home is just minutes from top-rated schools, shopping, and parks.
Property Details
Interior
Features
Main Floor
Kitchen
3.19 x 2.78Living
4.22 x 7.47Eat-In Kitchen
Dining
3.19 x 2.69Bathroom
0.0 x 0.02 Pc Bath
Exterior
Parking
Garage spaces 2
Garage type Attached
Other parking spaces 2
Total parking spaces 4
Condo Details
Inclusions
Property History
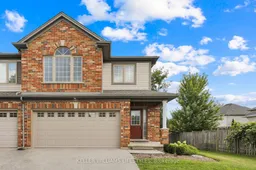 45
45