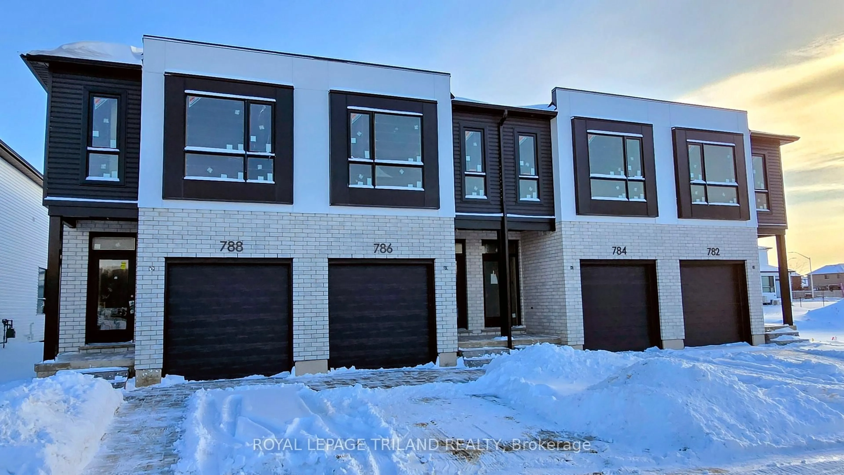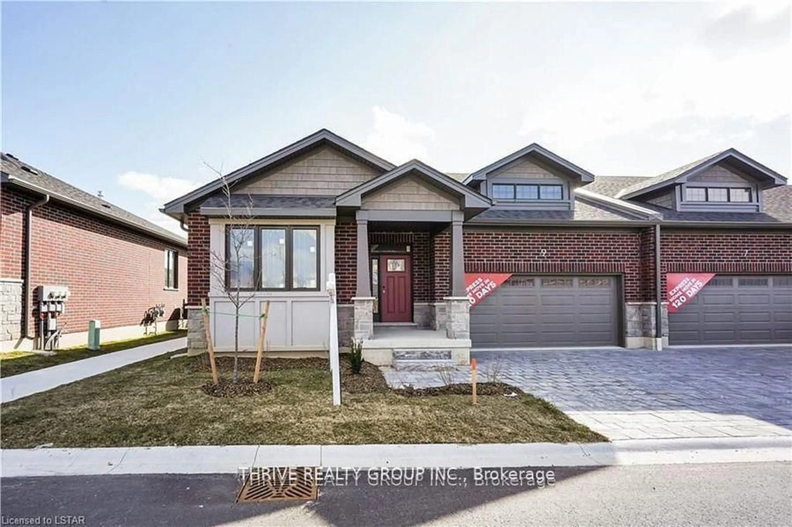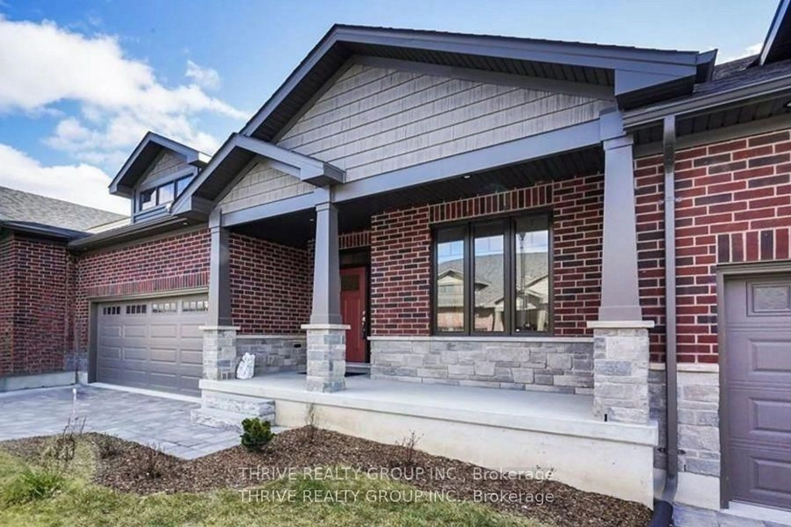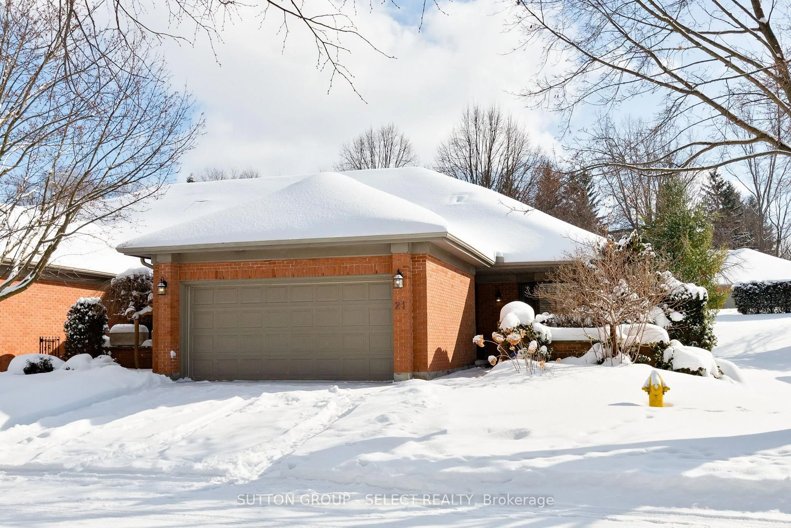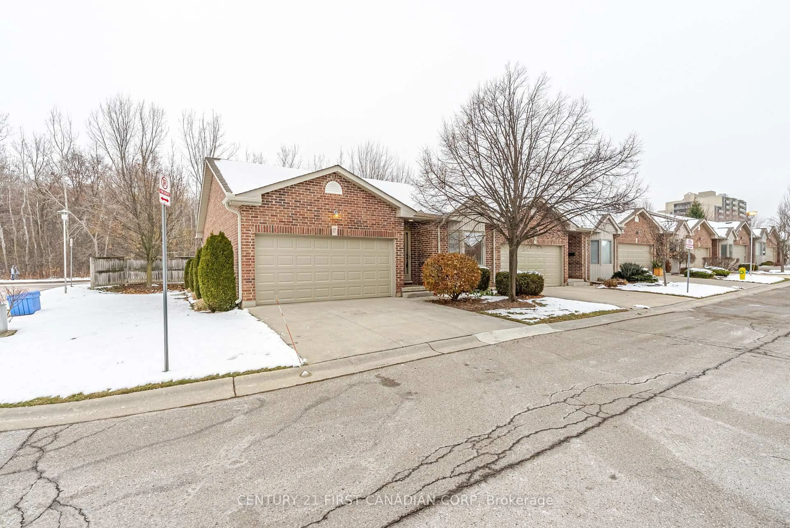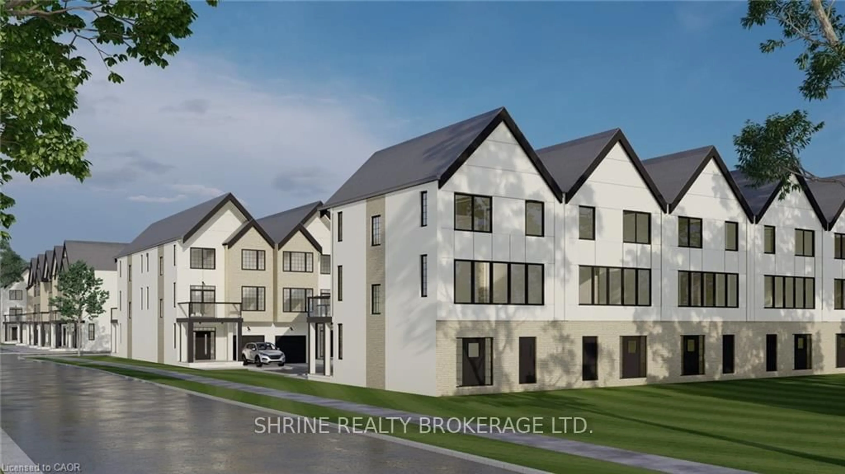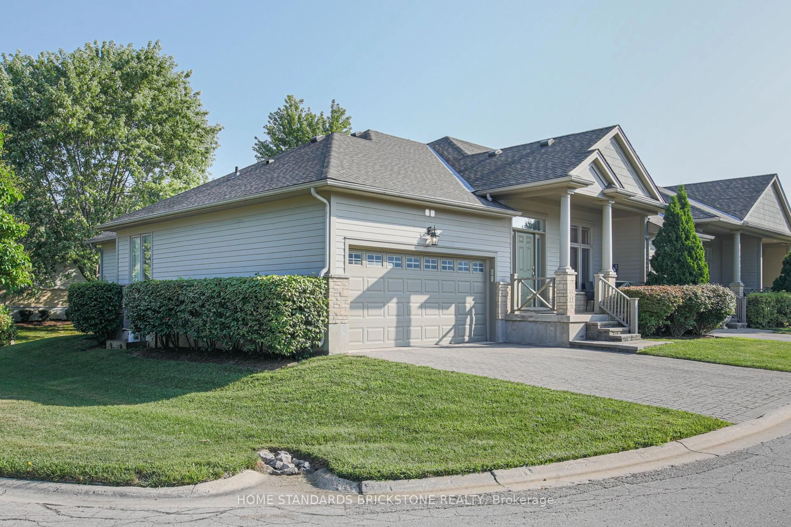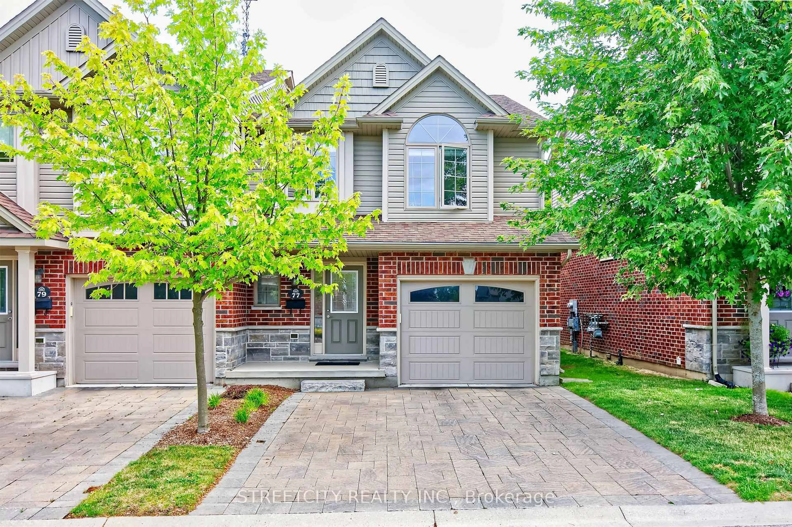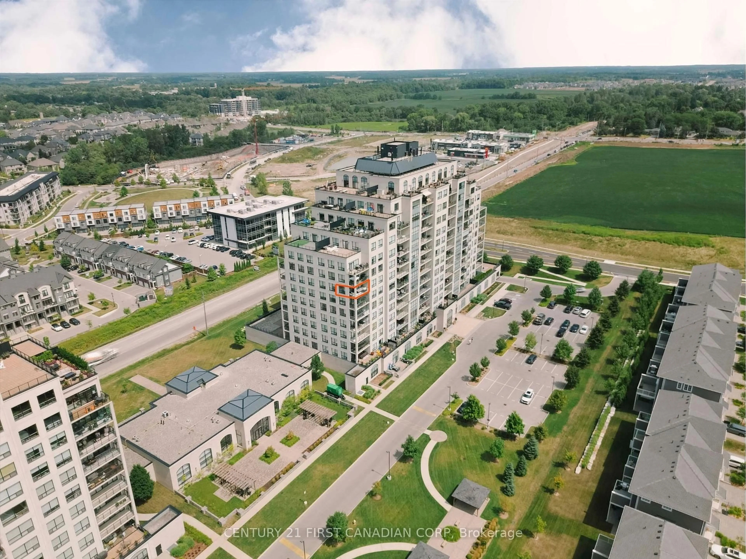Look no further! This freshly painted 2+1 bedroom, 3-bathroom detached condo offers exceptional comfort and accessibility, perfect for down sizers or anyone seeking easy living. One-level living with 2 spacious bedrooms and 2 full bathrooms.Updated kitchen and bathrooms for modern appeal completed in 2019. The gleaming hardwood floors and a cozy gas fireplace in the living room is perfect to unwind at the end of the day. Easy access to the garage, lower level and main-floor if required with a super convenient 3-stop enclosed vertical platform lift for effortless movement between floors. Serviced annually and thoughtful design to accommodate mobility needs. The lower level has a walkout from the family room to a private patio. There is a versatile additional room that could be ideal as a bedroom, hobby space, or fitness area. Laundry and bathroom have been combined. Lower level could be perfect for guests to have their own space. There is also a huge workshop and abundant storage space. This home is move-in ready and beautifully maintained. Close to community amenities, shops, and services. Roof replaced in 2021, Furnace 2018, Water heater owned.Your next chapter starts here. Book your private showing today!
Inclusions: Refrigerator, stove, microwave, washer, dryer, all window coverings, garage door opener
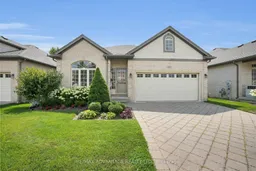 46
46

