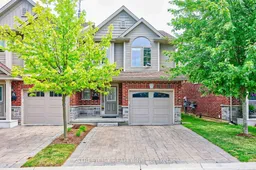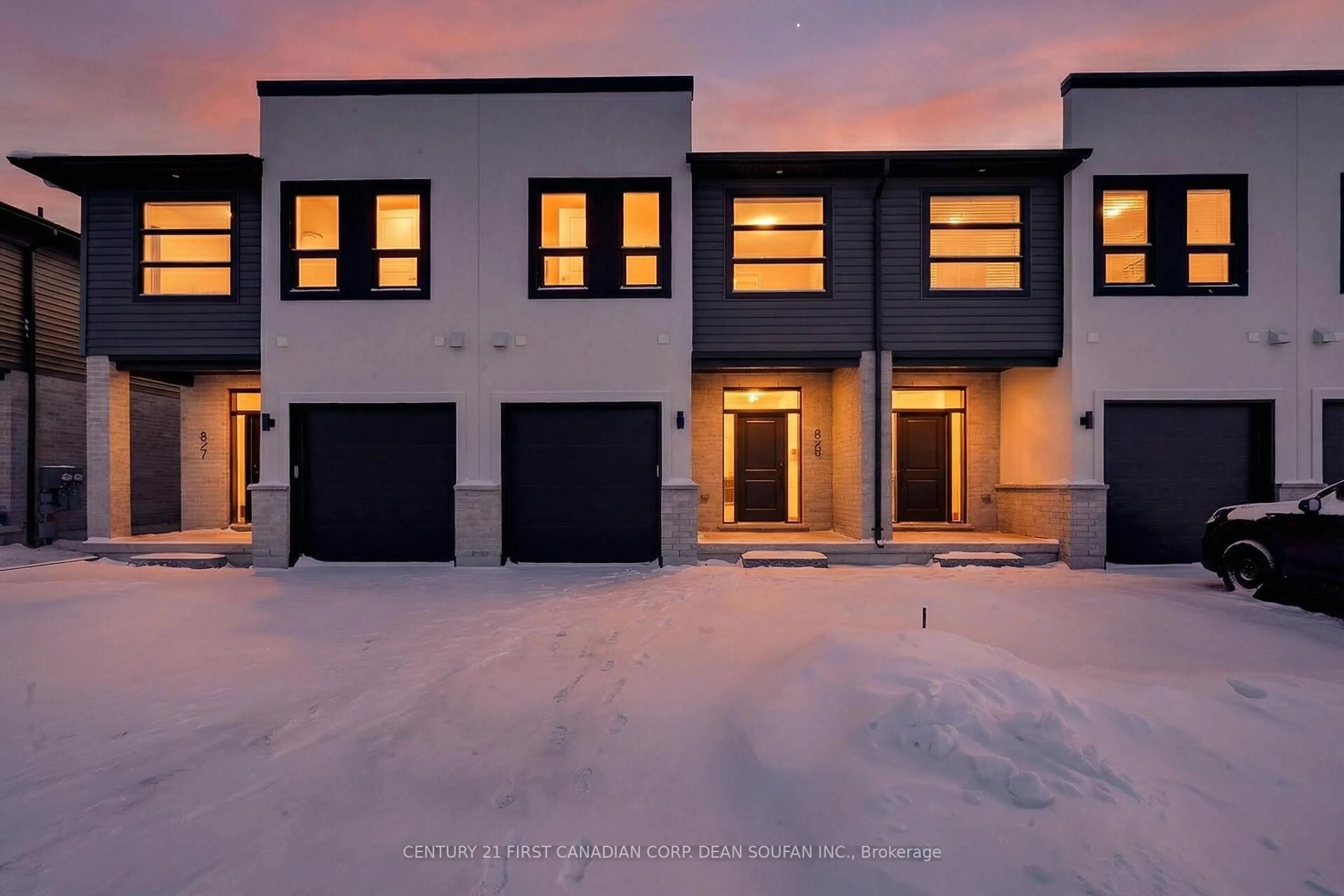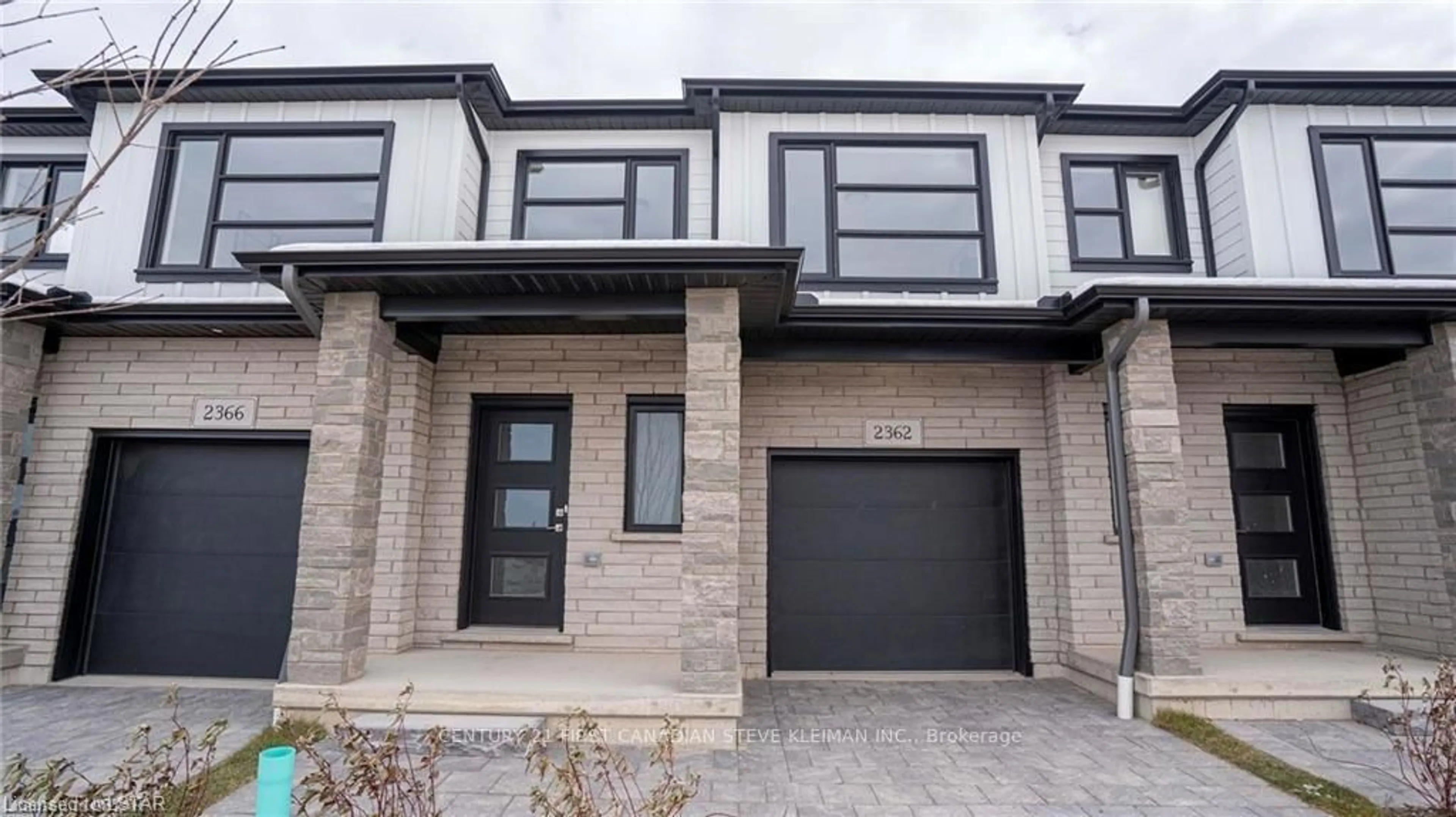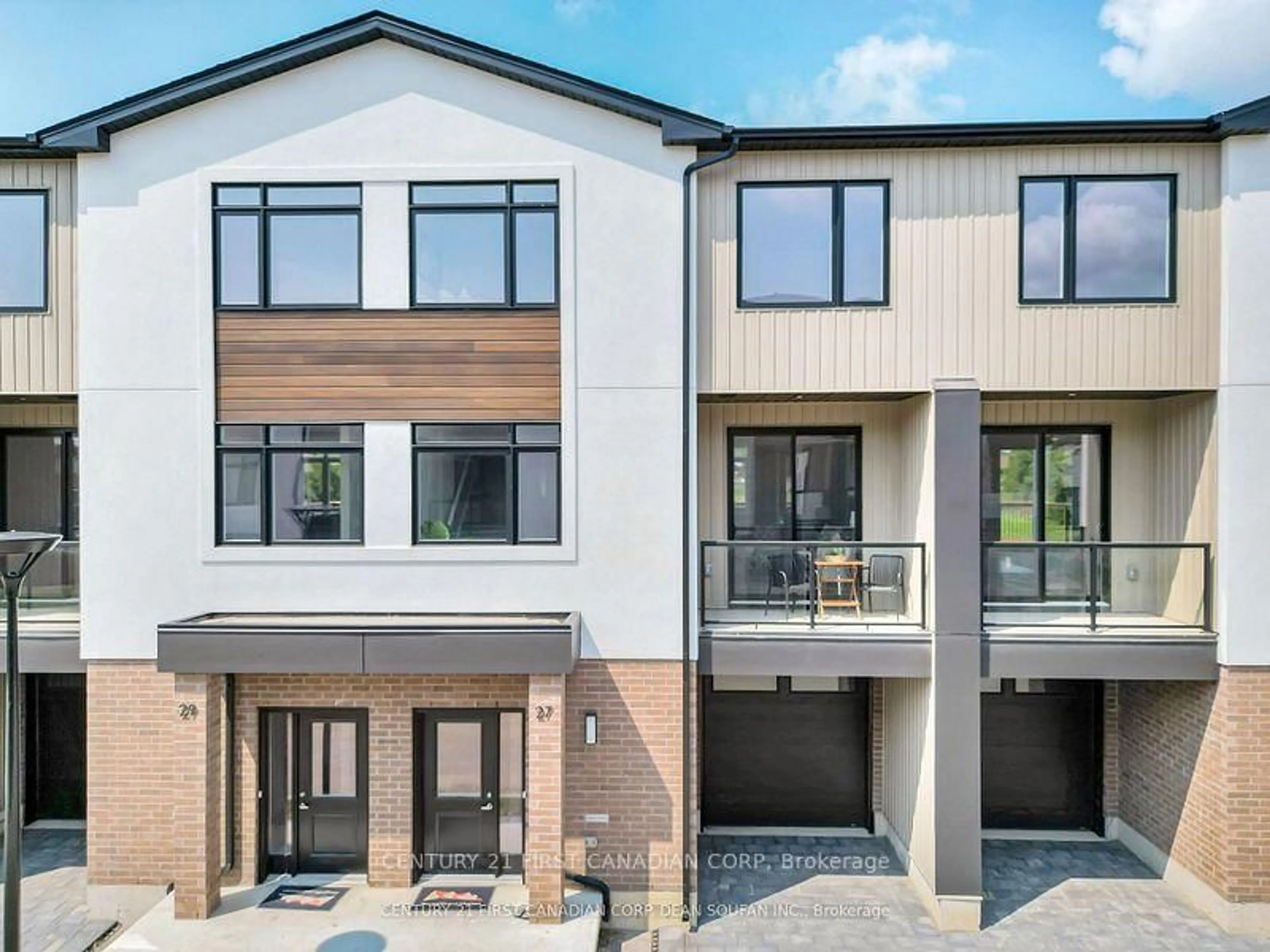Elegant and spacious end-unit condo townhouse in the highly sought-after Fox Field neighborhood of Northwest London. Welcome to a beautifully maintained 2-storey home offering 3 bedrooms, 2 full / 2 half baths, and 1,588 sqft of stylish living space above grade plus a finished basement for added versatility. The bright, open-concept main floor features a wide foyer, granite kitchen with pantry and mudroom, and a seamless flow through the dining area, which opens directly onto a private sundeck ideal for morning coffee or evening gatherings. Enjoy durable laminate and porcelain tile flooring on the main level, perfect for both elegance and ease of maintenance. Upstairs, you'll find 3 generous bedrooms including a spacious primary suite, and 2 modern bathrooms. The finished basement adds incredible bonus space, perfect for a home office, recreation room, or media lounge. With a single-car garage plus a double-car-wide driveway, parking is never an issue. This end-unit offers extra privacy and natural light, and is located just steps from Foxfield District Park offering playgrounds, walking trails, tennis and basketball courts, and more. Zoned for some of London's top-rated schools including Sir Arthur Currie Public School and Banting Secondary. Quick access to Masonville Mall, Costco, grocery stores, transit, and places of worship make this location unbeatable. Whether you're growing your family or searching for stylish suburban living, this home checks all the boxes.
Inclusions: EXISTING REFRIGERATOR, STOVE, DISHWASHER, WASHER AND DRYER, BUNKER BED
 32
32





