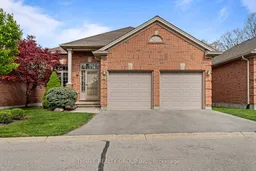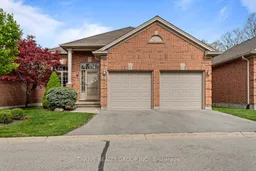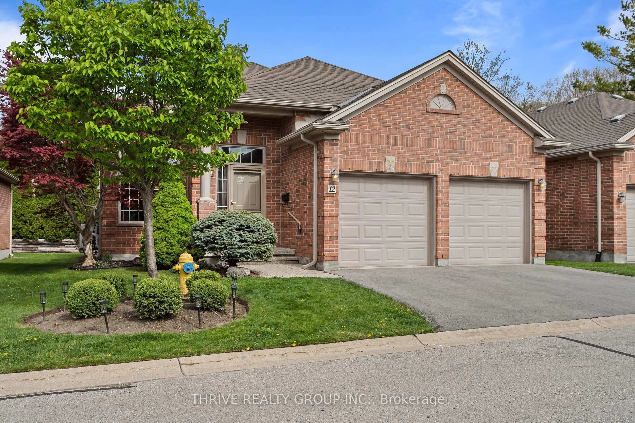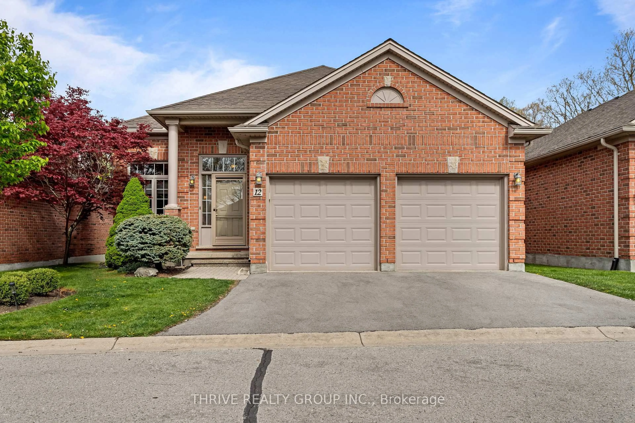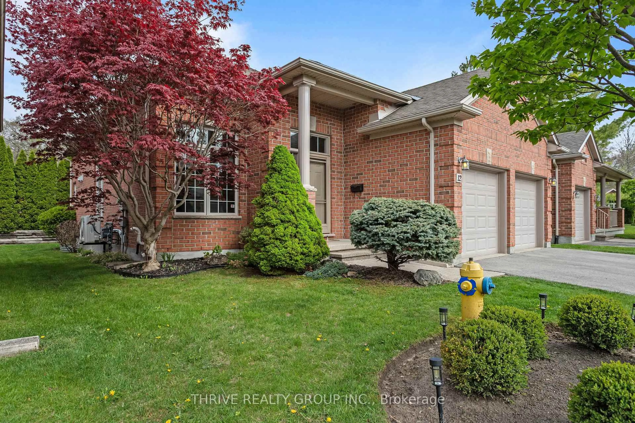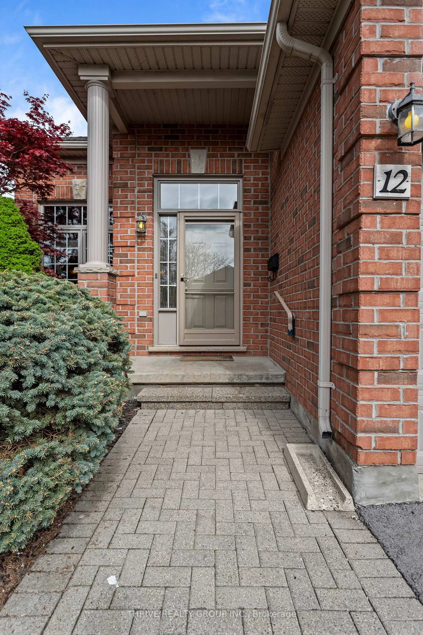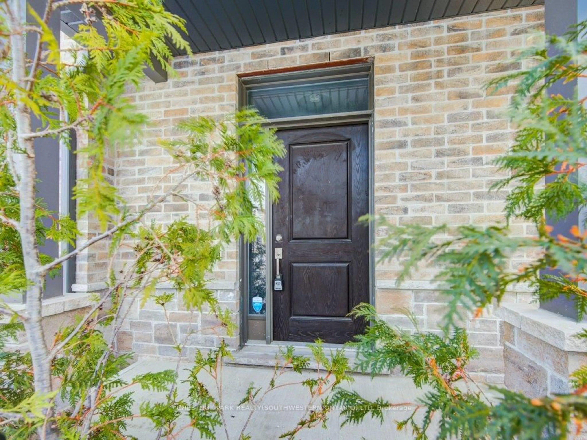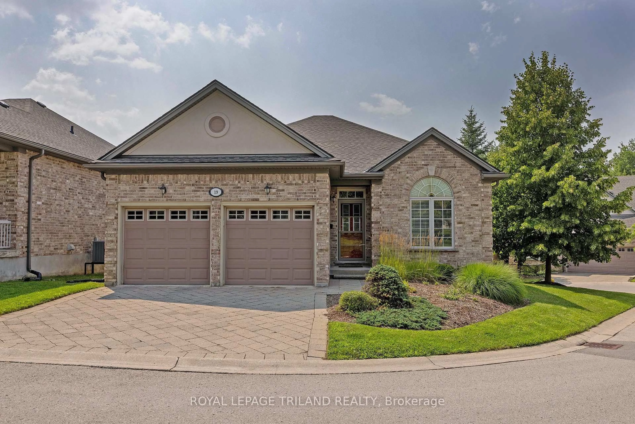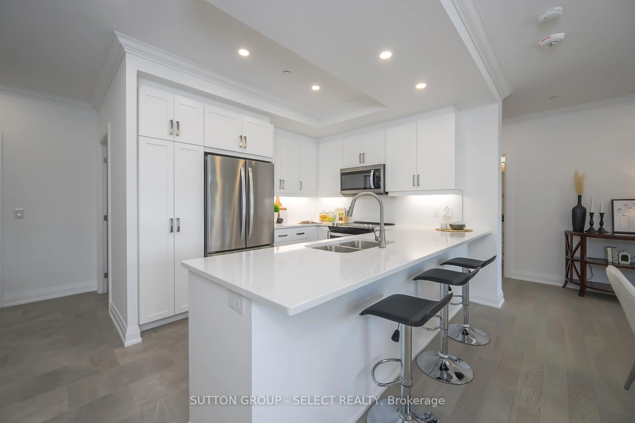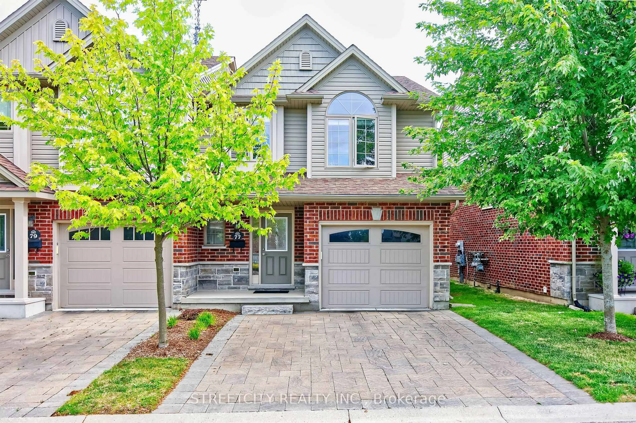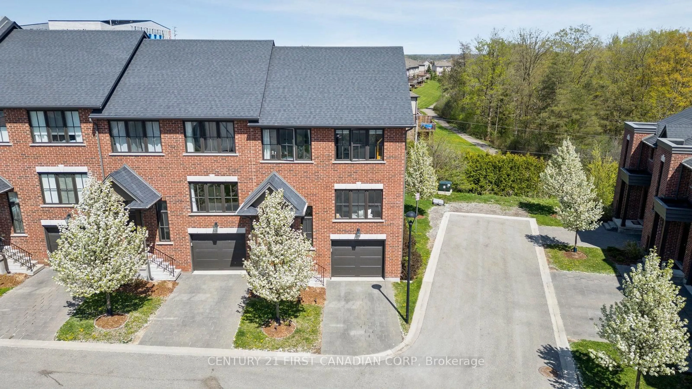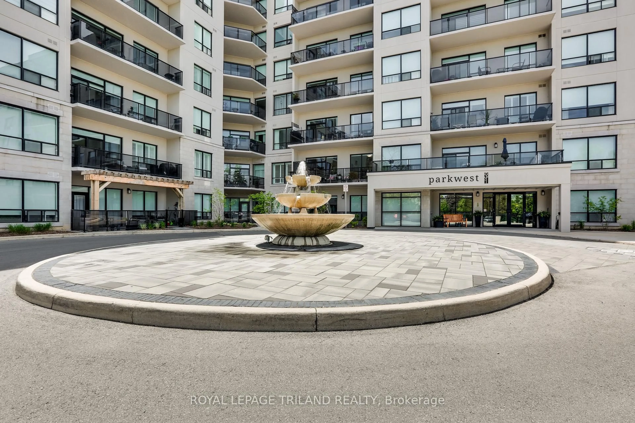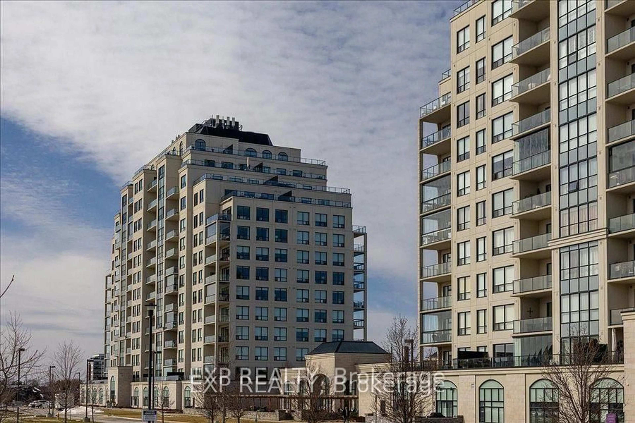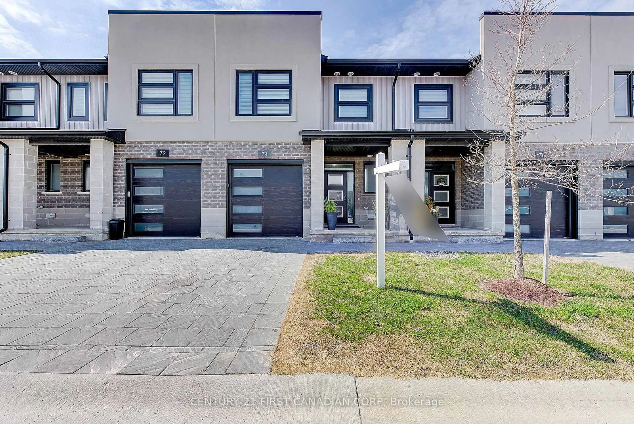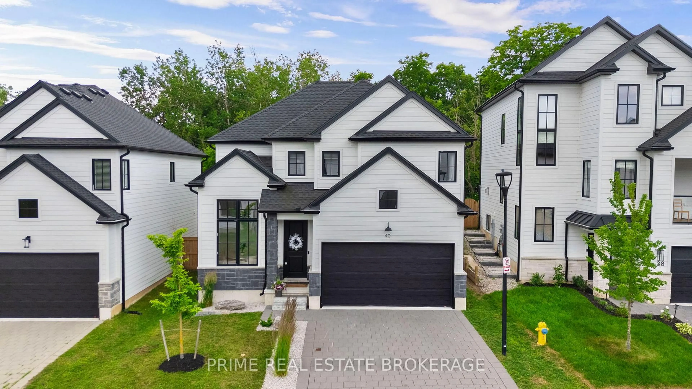6 Cadeau Terr #12, London South, Ontario N6K 4W6
Contact us about this property
Highlights
Estimated valueThis is the price Wahi expects this property to sell for.
The calculation is powered by our Instant Home Value Estimate, which uses current market and property price trends to estimate your home’s value with a 90% accuracy rate.Not available
Price/Sqft$542/sqft
Monthly cost
Open Calculator

Curious about what homes are selling for in this area?
Get a report on comparable homes with helpful insights and trends.
+4
Properties sold*
$643K
Median sold price*
*Based on last 30 days
Description
The one youve been waiting for! Welcome to this exceptional detached condo, tucked away in a highly desirable enclave in beautiful Byron. Just minutes from both the charming Byron Village and the vibrant West5 community, this home offers the perfect blend of tranquility and convenience. Step inside and be immediately impressed by the bright, open-concept design, this rare side split design offers soaring ceilings not seen in other homes in the area, and over $200,000 in professional renovations completed since 2020 by William Standen Design Firm. At the heart of the home, the kitchen has been completely transformed with high-end appliances and a stunning design that flows seamlessly to a large sliding patio door, opening to an oversized PRIVATE deck with a gas BBQ perfect for entertaining or unwinding outdoors. The primary suite features custom-built closets and a beautifully renovated ensuite with double sinks, glass shower and heated floors, while the lower-level family room radiates warmth with its cozy stone gas fireplace and Muskoka-inspired pine walls. The fully finished basement adds valuable flex space, ideal for a home office, gym, or potential to make a 3rd bedroom or additional storage. Additional upgrades include a high-efficiency heat pump system (furnace & A/C) with Ecobee smart thermostats, ensuring both comfort and energy savings. Meticulously maintained and showcasing true pride of ownership, this move-in-ready property is available with flexible possession.
Property Details
Interior
Features
Main Floor
Living
4.34 x 8.39Combined W/Dining
Kitchen
4.34 x 4.32Exterior
Parking
Garage spaces 2
Garage type Attached
Other parking spaces 2
Total parking spaces 4
Condo Details
Inclusions
Property History
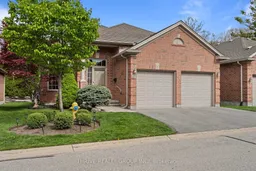 48
48