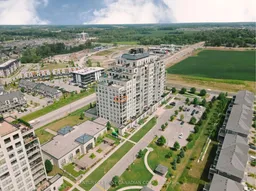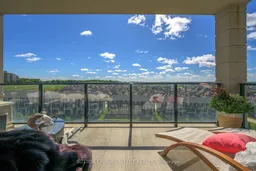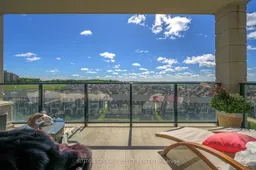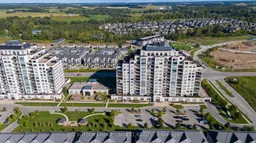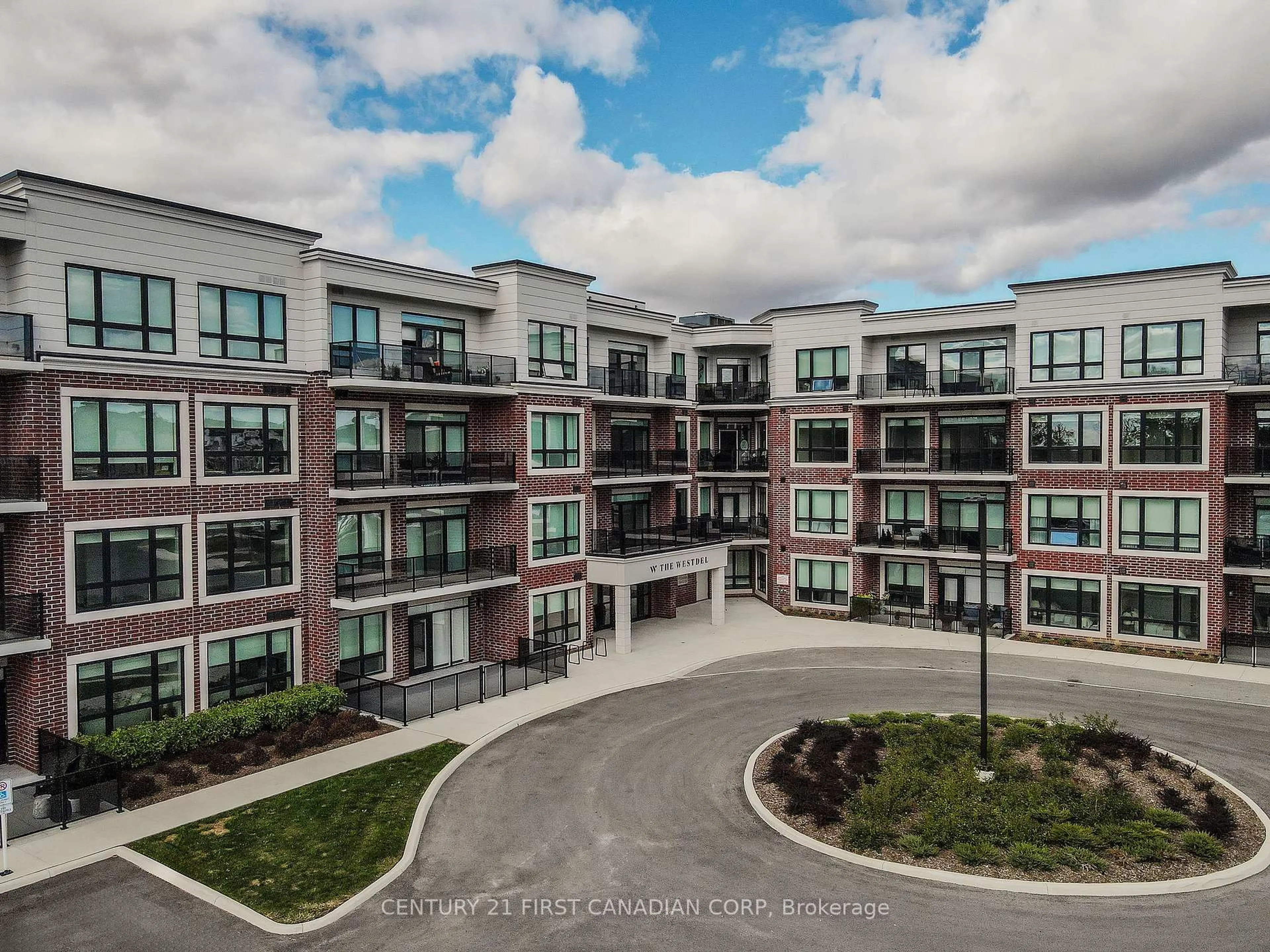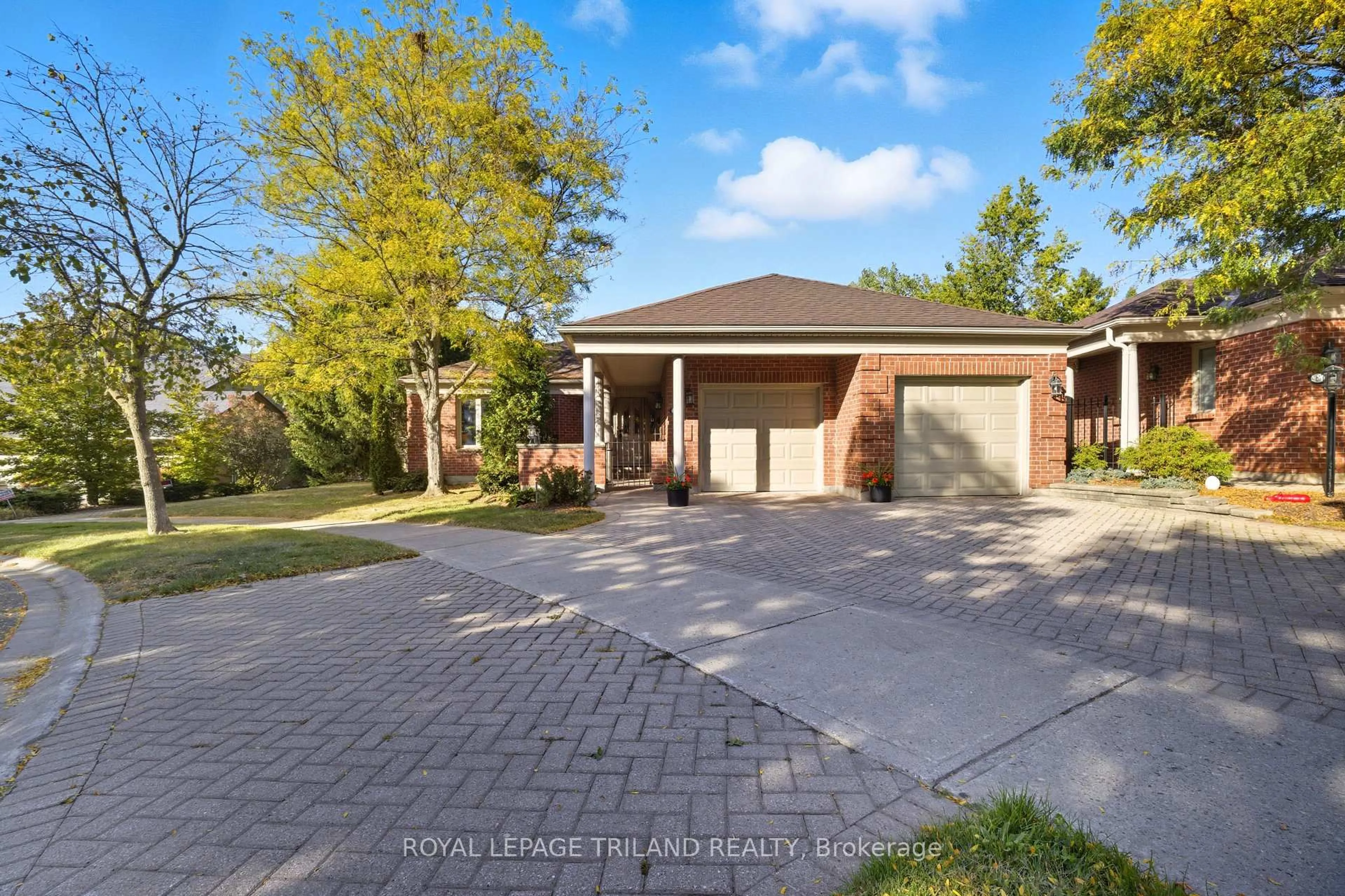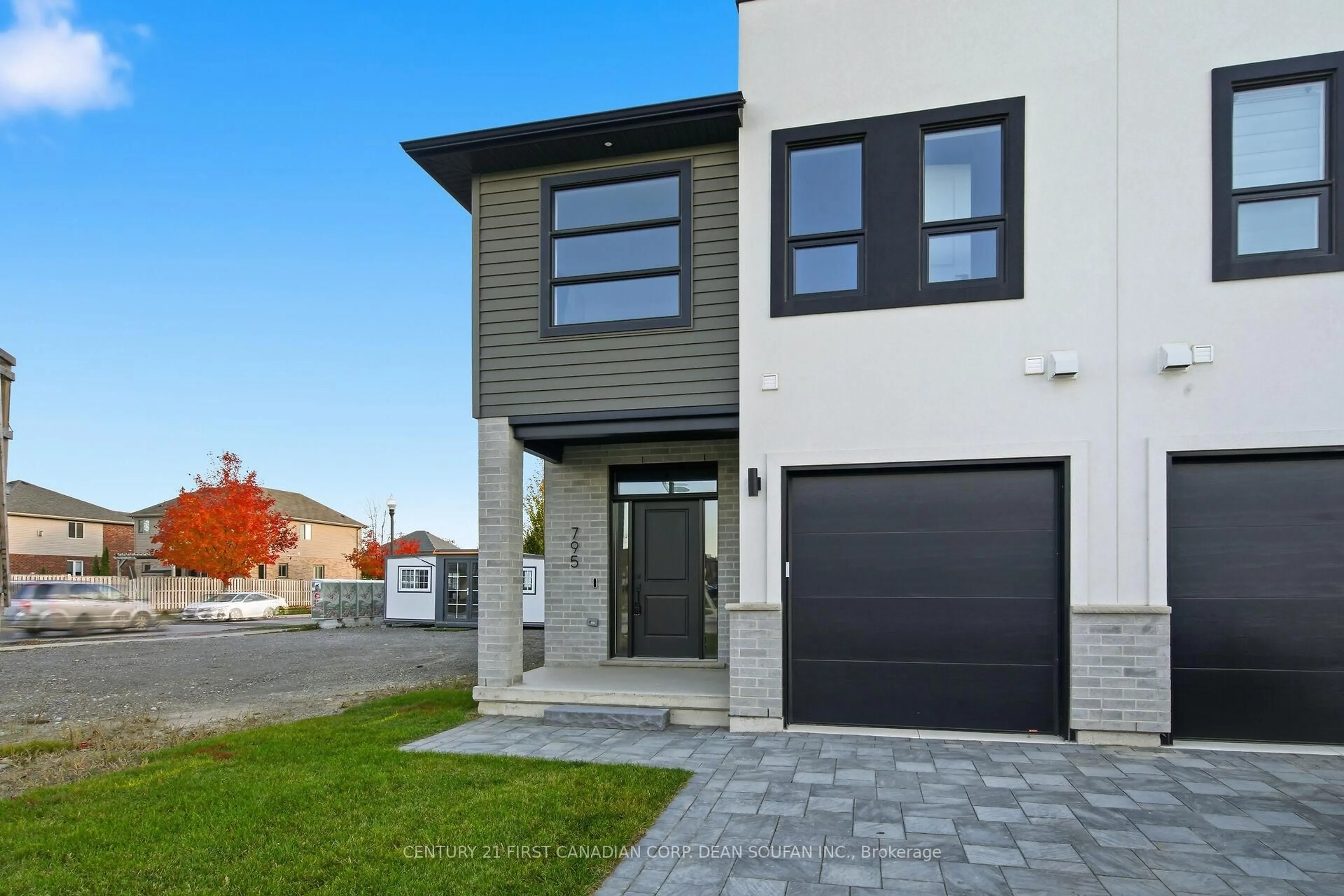Sophisticated corner unit with designer finishes & city views. Step into elevated urban living in this spectacular condo that seamlessly blends luxury and comfort. Showcasing hardwood floors and designer tile throughout, this spacious open-concept layout connects the kitchen, living, and dining areas perfect for both entertaining and everyday living. Walls of expansive floor-to-ceiling windows flood the space with natural light while framing striking city views. The sleek linear fireplace, set in elegant designer tile, anchors the living room as a refined focal point.The gourmet kitchen is a chef's dream with stainless steel appliances, shaker-style maple cabinetry, and luxe quartz surfaces, including a dramatic waterfall island with seating for four. A single-piece stone backsplash adds a clean, modern touch, while the bonus walk-in pantry offers added storage. Unwind on the covered balcony with glass railings (19'6 x 7'6), while you enjoy panoramic views in style.The primary suite is a true retreat, featuring a spa-inspired 5-piece ensuite with a jetted tub, under-mount double sinks set in granite, and a glass/tile walk-in shower. A stylish 4-piece main bathroom includes a glass-door tub/shower combo and quartz vanity. Work, relax, or host guests in the versatile den, which includes a custom built-in Murphy bed with integrated storage. Enjoy the convenience of in-suite laundry with opaque glass pocket doors, designer lighting throughout, two owned underground parking spaces plus a storage locker.This exceptional condo checks all the boxes for luxury, lifestyle, and location. Located a short distance from Western University, University Hospital, Ivey Business School, Sunningdale Golf & Country Club, Masonville Mall and nature trails through the Medway Valley Heritage Forest. Building amenities include an indoor pool, golf simulator, billiards room, dining room, guest suite, library, media room and an expansive outdoor patio. WELCOME HOME!!
Inclusions: Queen sized murphy bed/mattress/mattress cover, TV wall-mount bracket, existing light fixtures, existing fridge, existing stove, existing washer, existing dryer, existing dishwasher, existing built-in microwave, smoke and CO2 detectors
