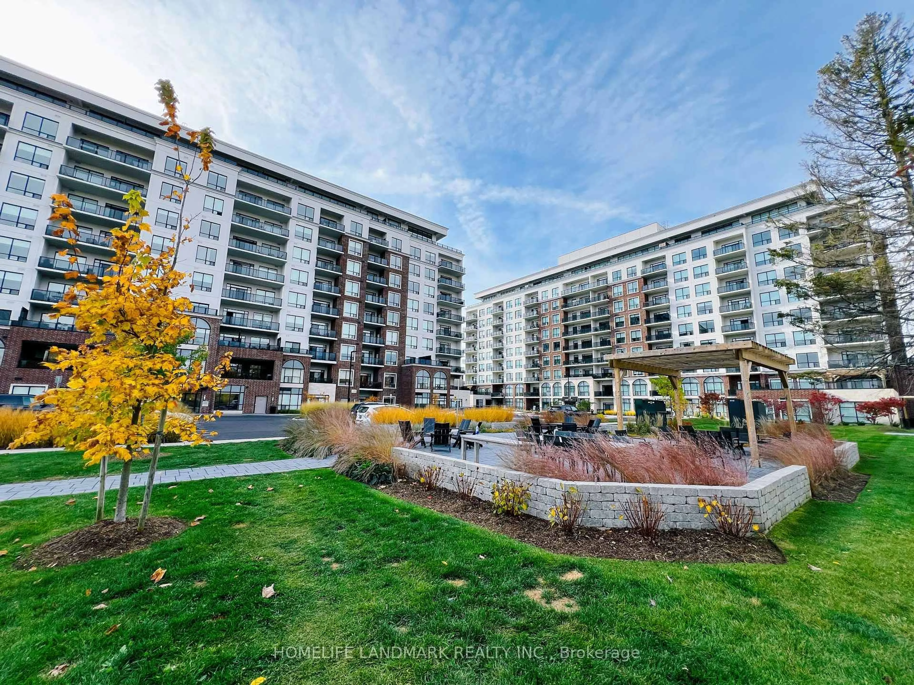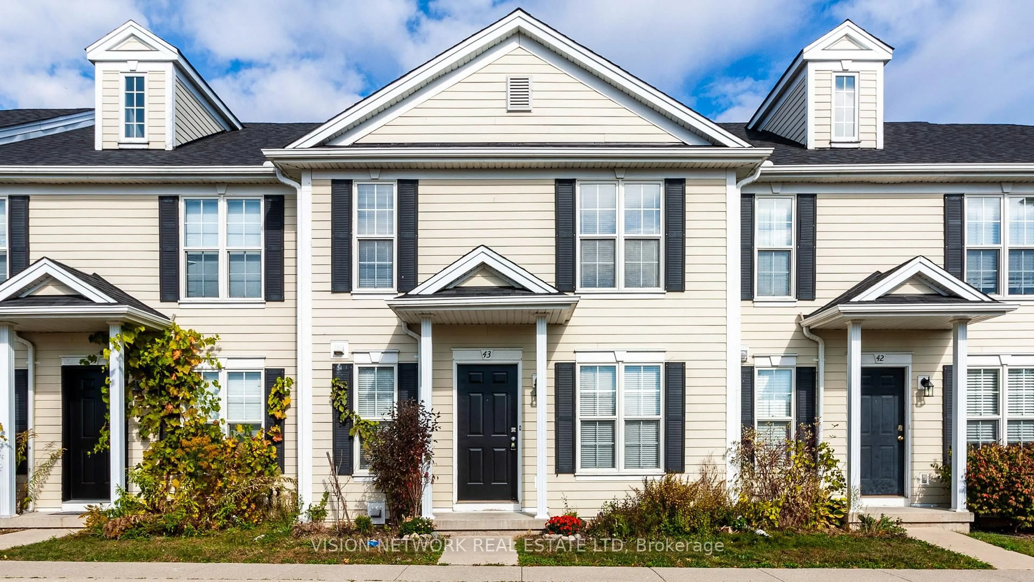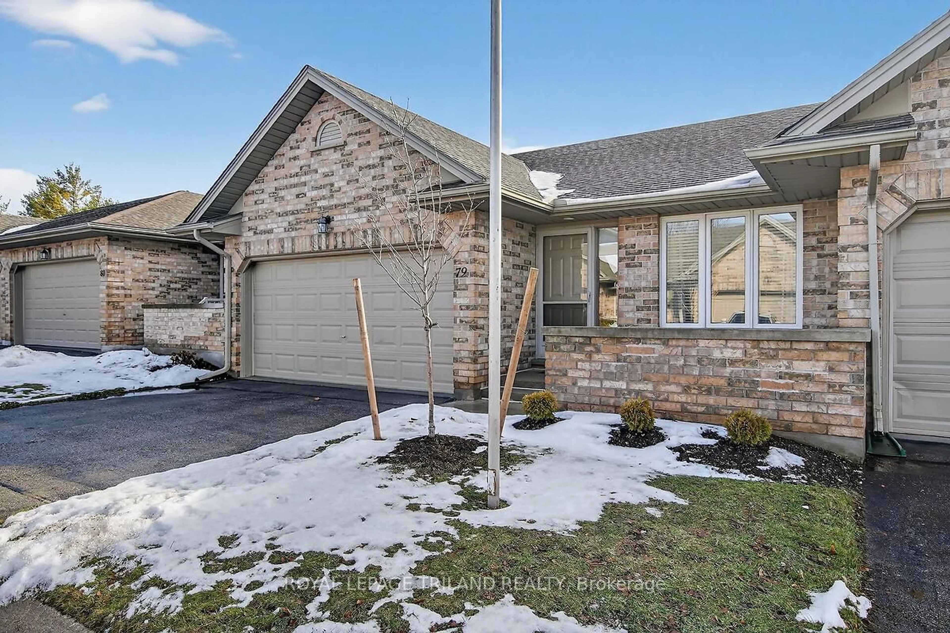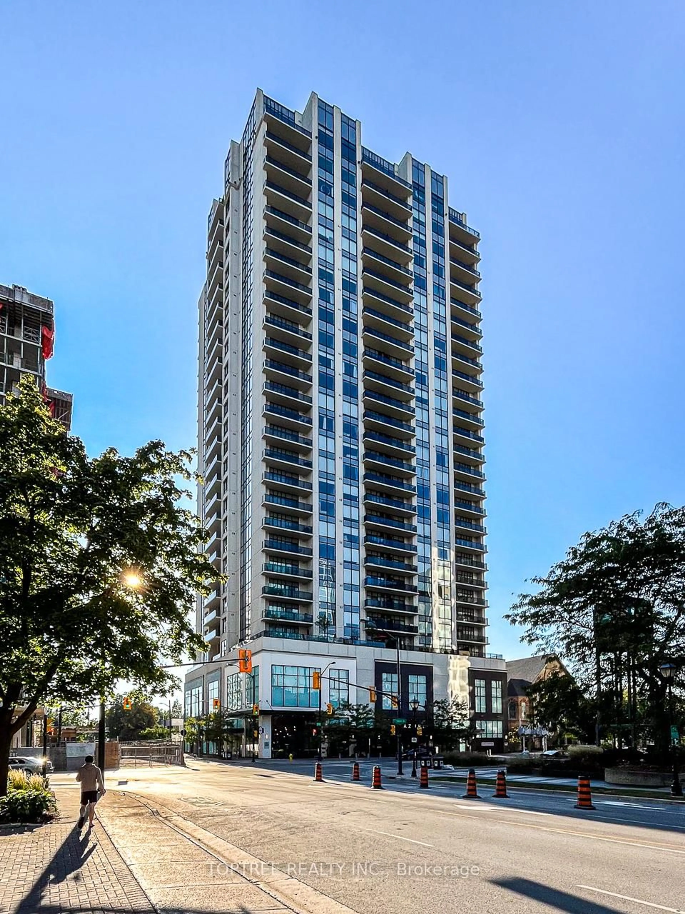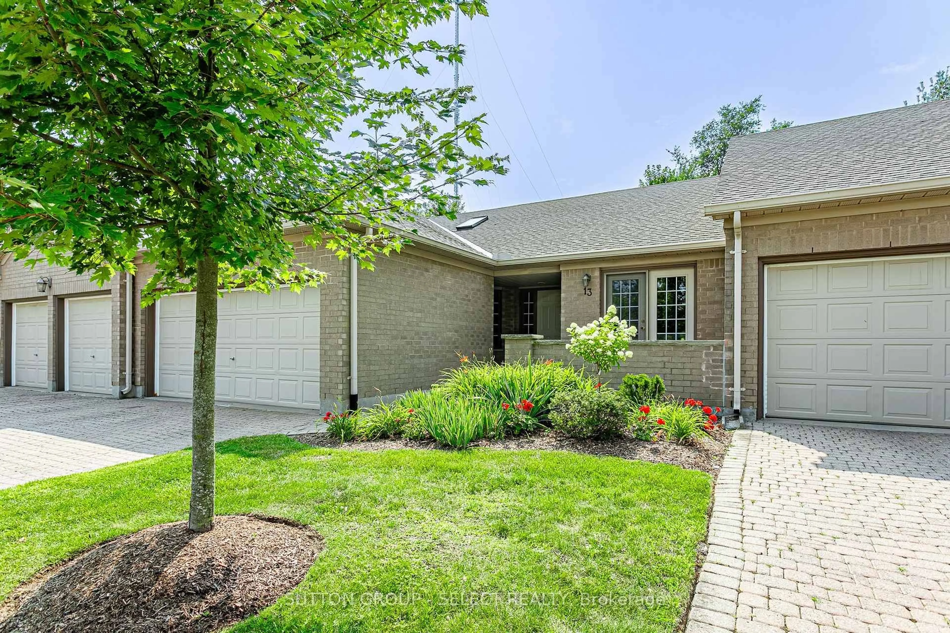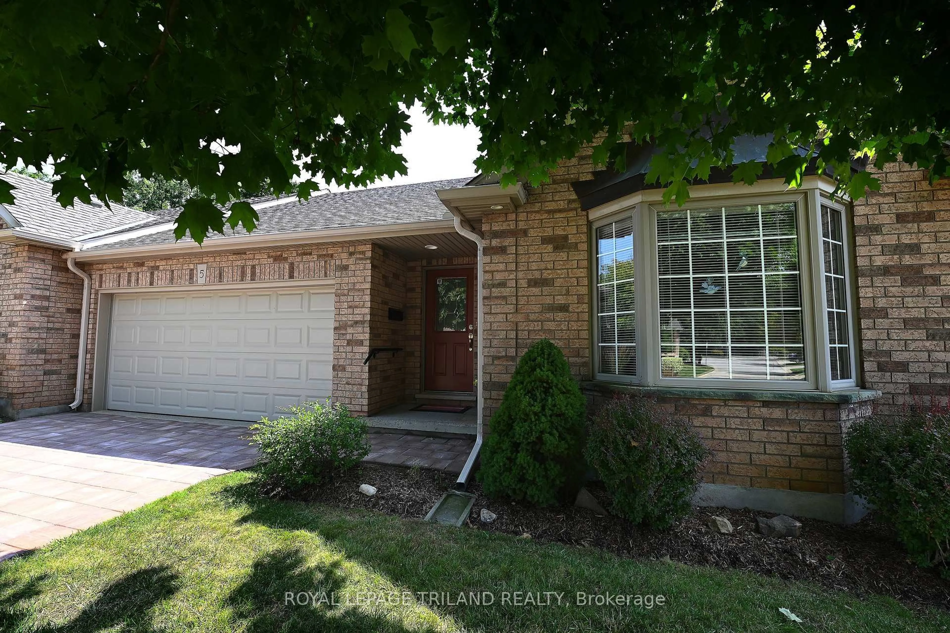Welcome to Gainsborough Place built by the multi award winning Palumbo Homes. A name recognized for timeless quality. This preferred end unit known as The Nottingham is sure to please the most discerning buyer. The floor plan is spacious and inviting offering approximately 1260 square feet of main floor living accented with 9 ceilings, coffered ceiling treatments in the great room and master bedroom, hardwood floors in both rooms, plus an upgraded Cardinal Kitchen with quartz counter tops, in floor heating in the ensuite and main bath. In addition, there is a customized, oversized main floor laundry, tons of closet space and a fully finished lower level perfect for visiting guests or just as a family room retreat. The location in the complex is second to none neatly tucked into the quietest position and offering a covered front porch, a partially covered rear deck with a built-in gas line for easy barbecuing and visitor parking just a stone throw-away from your front door. This is affordable condo living at its best and conveniently located near the Hyde Park Shopping village including bake shops, restaurants, and the highly regarded Ungers Market.
Inclusions: Existing fridge, stove, dishwasher, microwave, washer, dryer, garage opener with remotes. All existing bathroom mirrors and window treatments.
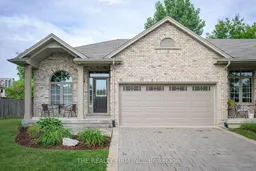 32
32

