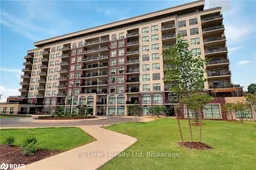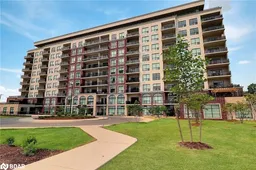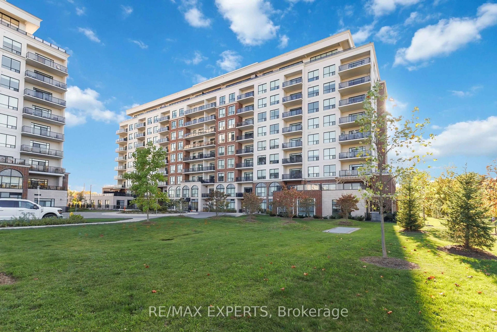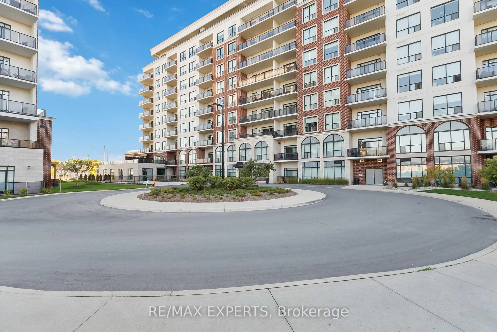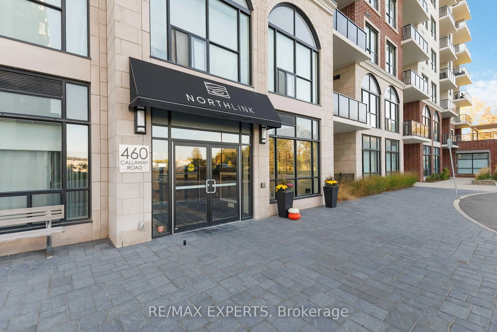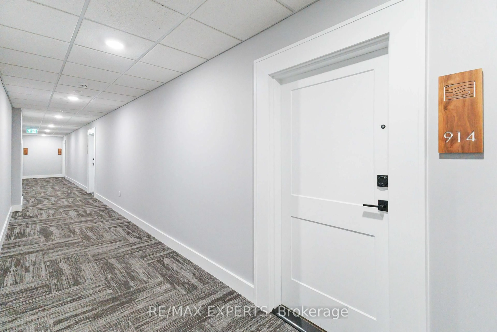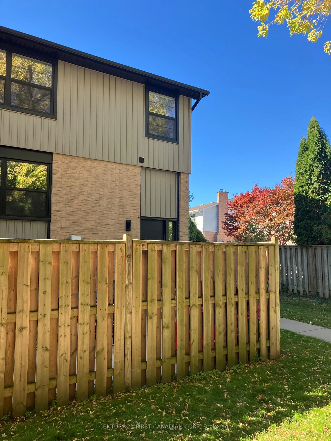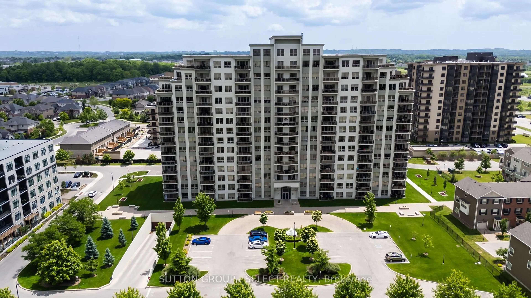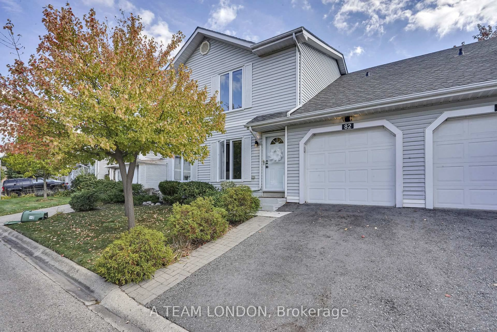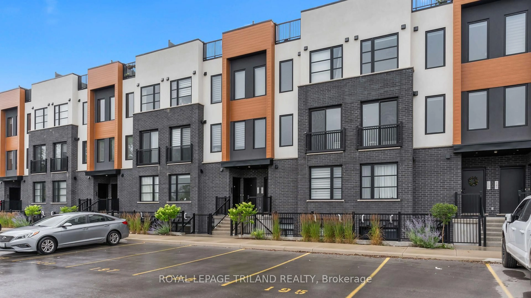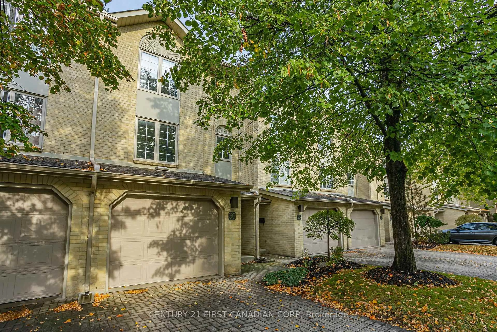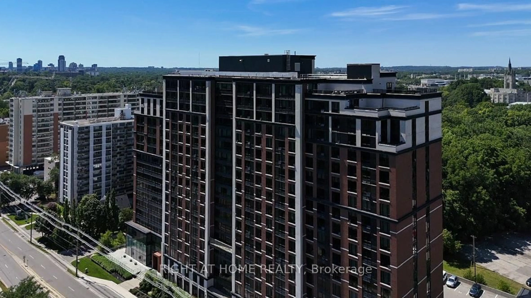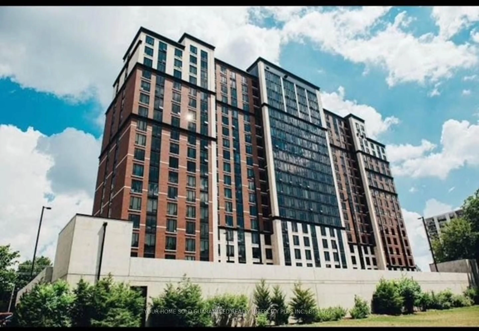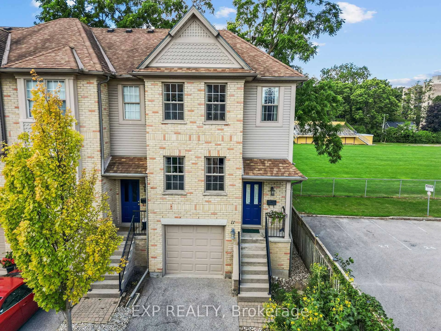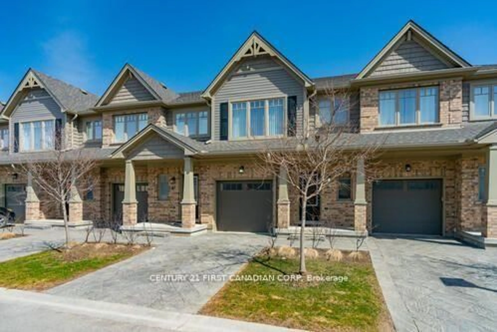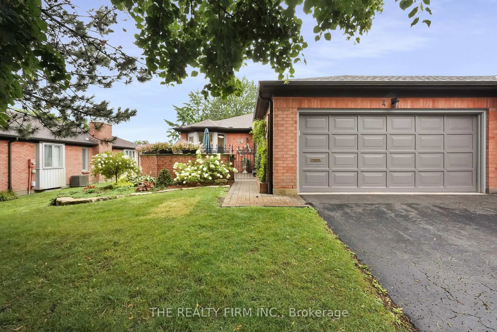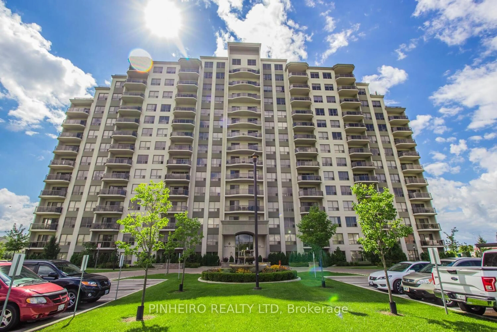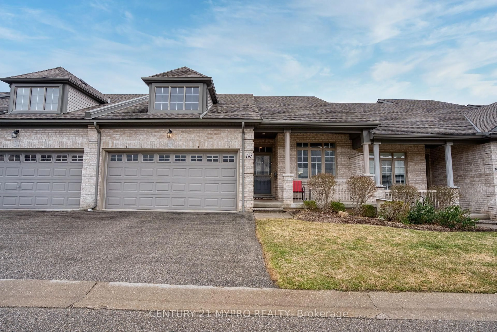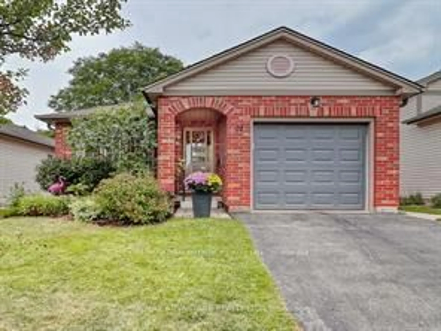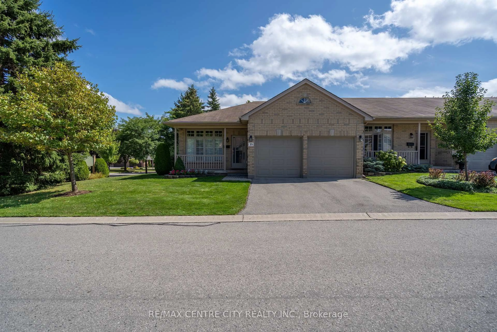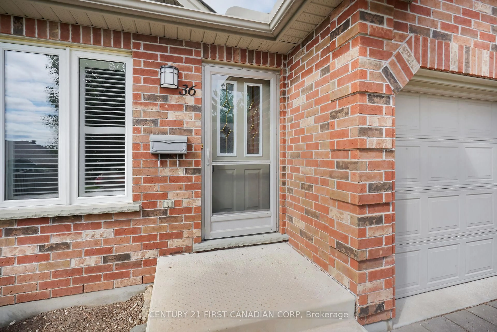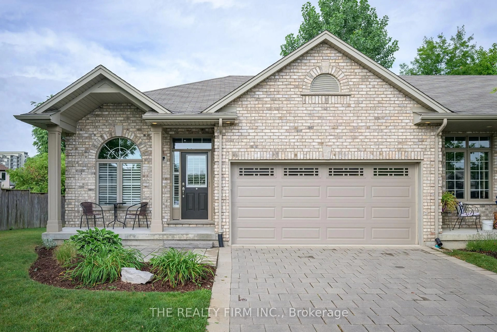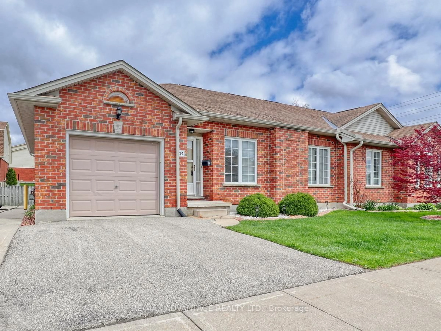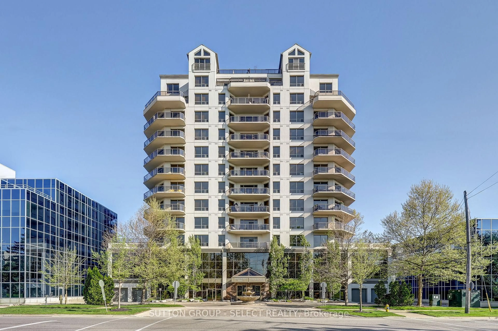460 Callaway Rd #914, London North, Ontario N6G 0Z2
Contact us about this property
Highlights
Estimated valueThis is the price Wahi expects this property to sell for.
The calculation is powered by our Instant Home Value Estimate, which uses current market and property price trends to estimate your home’s value with a 90% accuracy rate.Not available
Price/Sqft$540/sqft
Monthly cost
Open Calculator

Curious about what homes are selling for in this area?
Get a report on comparable homes with helpful insights and trends.
+1
Properties sold*
$525K
Median sold price*
*Based on last 30 days
Description
Rare FULLY-FURNISHED unit overlooking the prestigious Sunningdale Golf Course! Welcome to Northlink by Tricar, one of North Londons most desirable condo residences. This beautifully appointed 1 bedroom plus den, 1 bathroom suite on the 9th floor offers a bright, open-concept layout with floor-to-ceiling windows and stunning west-facing views. The modern kitchen features quartz countertops, stainless steel appliances, white cabinetry, and a large island perfect for entertaining, while the living area includes an elegant electric fireplace. Enjoy the convenience of in-suite laundry, a spacious den ideal for a home office or guest space, and stylish, high-quality furnishings that make this condo truly move-in ready. Building amenities include a fitness centre, residents lounge, dining room, golf simulator, pickleball court, and guest suites. Condo fees cover water, heat, and air conditioning, and the unit includes one premium underground parking spot near the entrance plus a storage locker. Ideally located close to Masonville Place, Western University, top-rated schools, and scenic walking trails, this condo offers the perfect blend of luxury, comfort, and location. Don't miss out on this one!
Property Details
Interior
Features
Main Floor
Kitchen
4.505 x 2.83Stainless Steel Appl / Pot Lights / Breakfast Bar
Dining
4.681 x 3.261Open Concept / O/Looks Living
Living
4.684 x 3.045Open Concept / Pot Lights / W/O To Balcony
Br
3.982 x 3.197Large Window / Large Closet
Exterior
Features
Parking
Garage spaces 1
Garage type Underground
Other parking spaces 0
Total parking spaces 1
Condo Details
Amenities
Community BBQ, Exercise Room, Guest Suites, Party/Meeting Room, Tennis Court, Visitor Parking
Inclusions
Property History
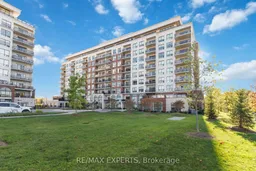
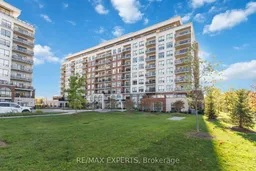 50
50